763 Spring Lake Drive, Middle Island, NY 11953
Local realty services provided by:Better Homes and Gardens Real Estate Green Team
763 Spring Lake Drive,Middle Island, NY 11953
$418,888
- 2 Beds
- 2 Baths
- 1,440 sq. ft.
- Condominium
- Pending
Listed by: carol rodriguez
Office: list 2 sell inc
MLS#:888728
Source:OneKey MLS
Price summary
- Price:$418,888
- Price per sq. ft.:$290.89
- Monthly HOA dues:$566
About this home
RESORT LIVING AT ITS BEST - Welcome to the much-desired Birchwood at Spring Lake!. Step into the lifestyle you’ve been dreaming of in this gated golf course community. Residents enjoy unlimited use of the 9-hole golf course, 2 fitness centers, 2 indoor and outdoor pools, tennis, pickleball, and basketball courts—plus access to 2 clubhouses and playgrounds, and a scenic walking trail at the nearby Prosser Pines Nature Preserve, which is known for its white pine forest, the only one of its kind on Long Island. Additionally, Cathedral Pines County Park, located next to the preserve, offers hiking, biking, and camping. Enjoy every day like you’re on vacation—all amenities are yours to use without limits! As an added bonus, this bright Floridian-style unit is not only on the first-floor but it also backs to the golf course, providing stunning golf course views. It offers easy living with a detached 1-car garage providing extra storage space. Inside, you’ll find a full-height and walkable attic for additional storage, an inviting foyer, eat-in kitchen with a breakfast nook and stainless steel appliances, hardwood floors, spacious living and dining rooms, 2 bedrooms and 2 full baths, a sun-filled Florida room, and a private patio overlooking the golf course. The unit also includes in-unit laundry, gas heat, and central AC. Don't let this pass you by!
Contact an agent
Home facts
- Year built:1995
- Listing ID #:888728
- Added:120 day(s) ago
- Updated:November 15, 2025 at 09:25 AM
Rooms and interior
- Bedrooms:2
- Total bathrooms:2
- Full bathrooms:2
- Living area:1,440 sq. ft.
Heating and cooling
- Cooling:Central Air
- Heating:Forced Air
Structure and exterior
- Year built:1995
- Building area:1,440 sq. ft.
- Lot area:0.06 Acres
Schools
- High school:Longwood High School
- Middle school:Longwood Junior High School
- Elementary school:Longwood Middle School
Utilities
- Water:Public
- Sewer:Public Sewer
Finances and disclosures
- Price:$418,888
- Price per sq. ft.:$290.89
- Tax amount:$9,073 (2024)
New listings near 763 Spring Lake Drive
- New
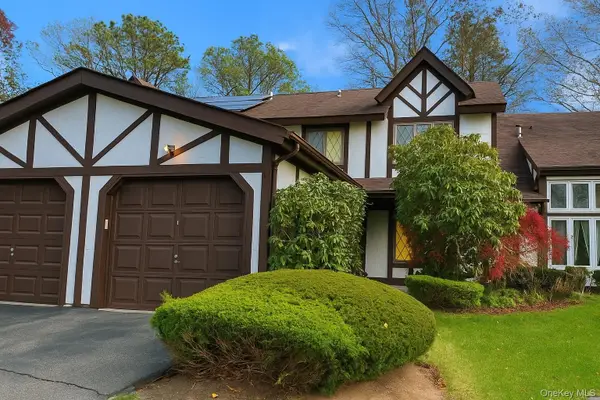 $429,000Active3 beds 2 baths1,431 sq. ft.
$429,000Active3 beds 2 baths1,431 sq. ft.45 Briar Hill Court, Middle Island, NY 11953
MLS# 935281Listed by: LISTING PRO REALTY SERVICES - New
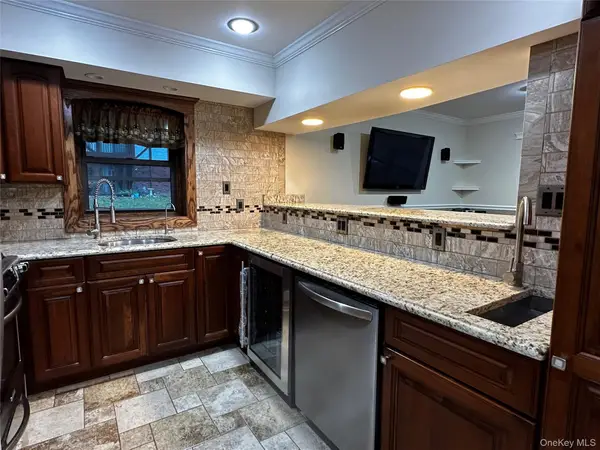 $204,900Active1 beds 1 baths700 sq. ft.
$204,900Active1 beds 1 baths700 sq. ft.128 Bailey Court #128, Middle Island, NY 11953
MLS# 934588Listed by: MERIDIAN COMMERCIAL MGMT INC - New
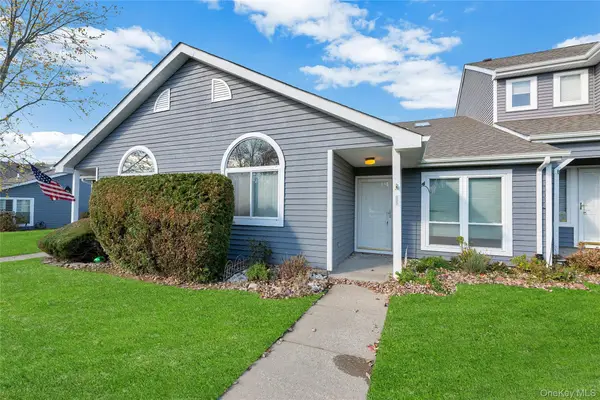 $399,990Active2 beds 2 baths1,440 sq. ft.
$399,990Active2 beds 2 baths1,440 sq. ft.825 Spring Lake Drive, Middle Island, NY 11953
MLS# 934234Listed by: DOUGLAS ELLIMAN REAL ESTATE - Open Sat, 12 to 2pmNew
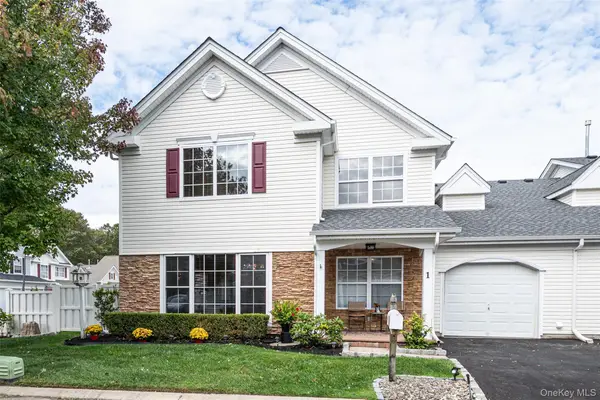 $630,000Active2 beds 2 baths1,880 sq. ft.
$630,000Active2 beds 2 baths1,880 sq. ft.1 Casey Lane, Middle Island, NY 11953
MLS# 925649Listed by: SIGNATURE PREMIER PROPERTIES - New
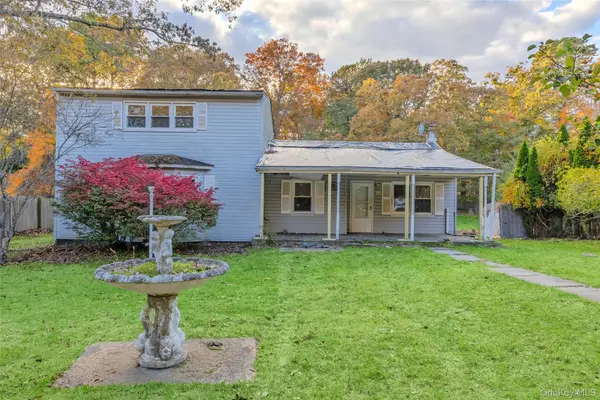 $465,000Active4 beds 2 baths2,087 sq. ft.
$465,000Active4 beds 2 baths2,087 sq. ft.10 West Street, Middle Island, NY 11953
MLS# 933814Listed by: CENTURY 21 ICON - Open Sun, 3 to 4:30pmNew
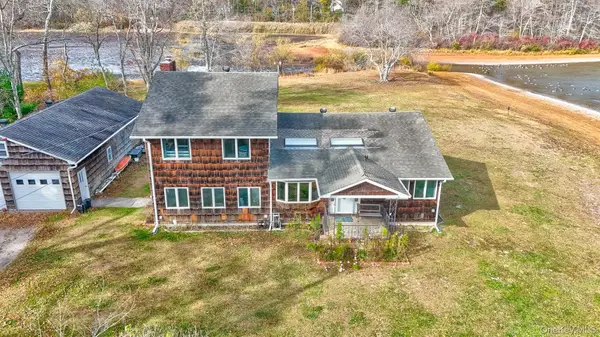 $699,950Active4 beds 2 baths2,176 sq. ft.
$699,950Active4 beds 2 baths2,176 sq. ft.9 Lake Drive, Middle Island, NY 11953
MLS# 933027Listed by: SIGNATURE PREMIER PROPERTIES - Open Sat, 12 to 2pmNew
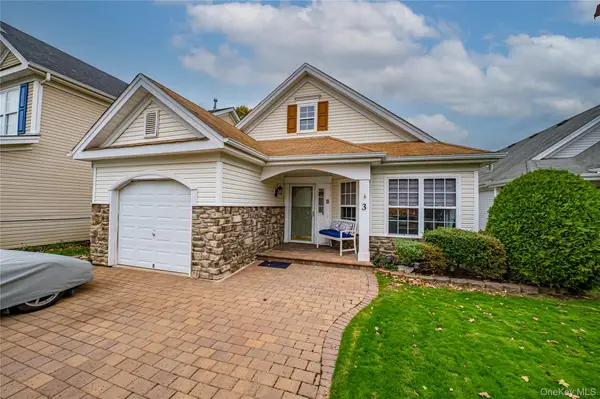 $499,999Active2 beds 2 baths1,504 sq. ft.
$499,999Active2 beds 2 baths1,504 sq. ft.3 Sophia Drive, Middle Island, NY 11953
MLS# 931632Listed by: NETTER REAL ESTATE INC - Open Sat, 1 to 4pmNew
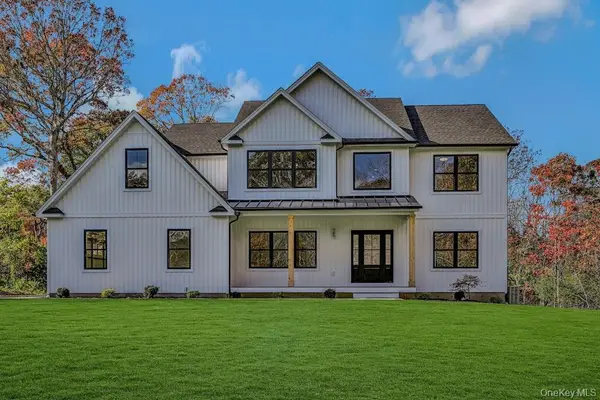 $949,500Active4 beds 4 baths2,850 sq. ft.
$949,500Active4 beds 4 baths2,850 sq. ft.20 Bunker Lane, Middle Island, NY 11953
MLS# 932534Listed by: COLDWELL BANKER AMERICAN HOMES - Open Sat, 12 to 2pm
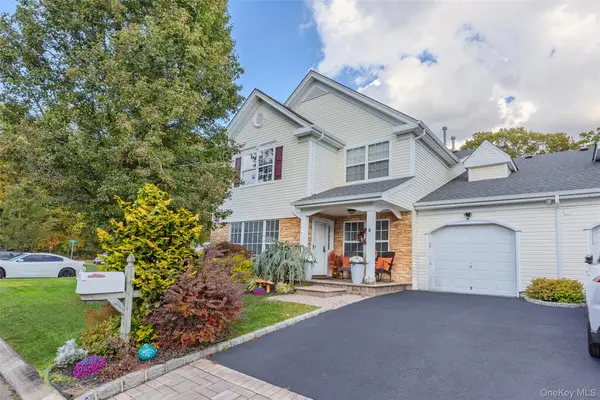 $598,000Active2 beds 2 baths1,716 sq. ft.
$598,000Active2 beds 2 baths1,716 sq. ft.4 Cari Lane, Middle Island, NY 11953
MLS# 930068Listed by: COLDWELL BANKER AMERICAN HOMES - Open Sat, 12 to 2pm
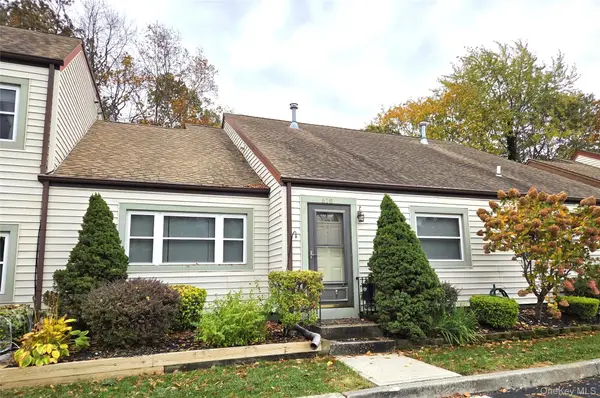 $289,900Active2 beds 2 baths900 sq. ft.
$289,900Active2 beds 2 baths900 sq. ft.618 Lake Court #618, Middle Island, NY 11953
MLS# 931077Listed by: COLDWELL BANKER AMERICAN HOMES
