819 Spring Lake Drive, Middle Island, NY 11953
Local realty services provided by:Better Homes and Gardens Real Estate Shore & Country Properties
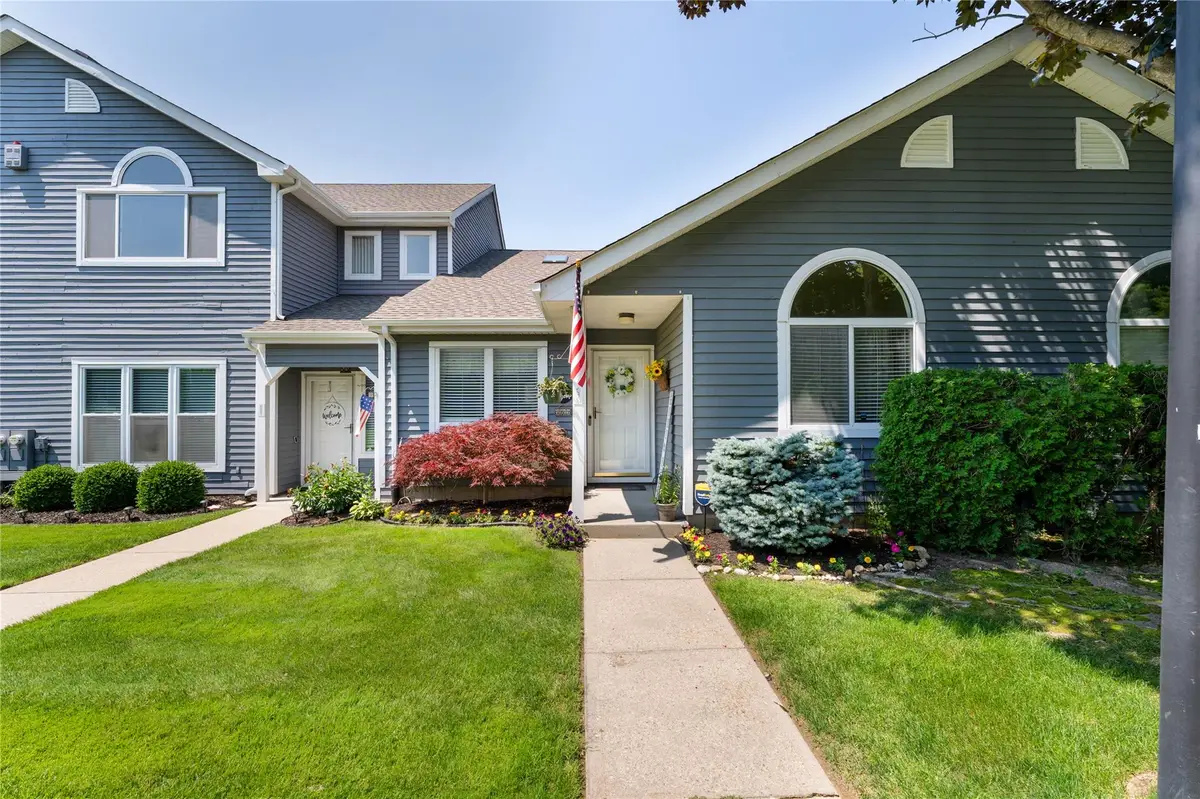
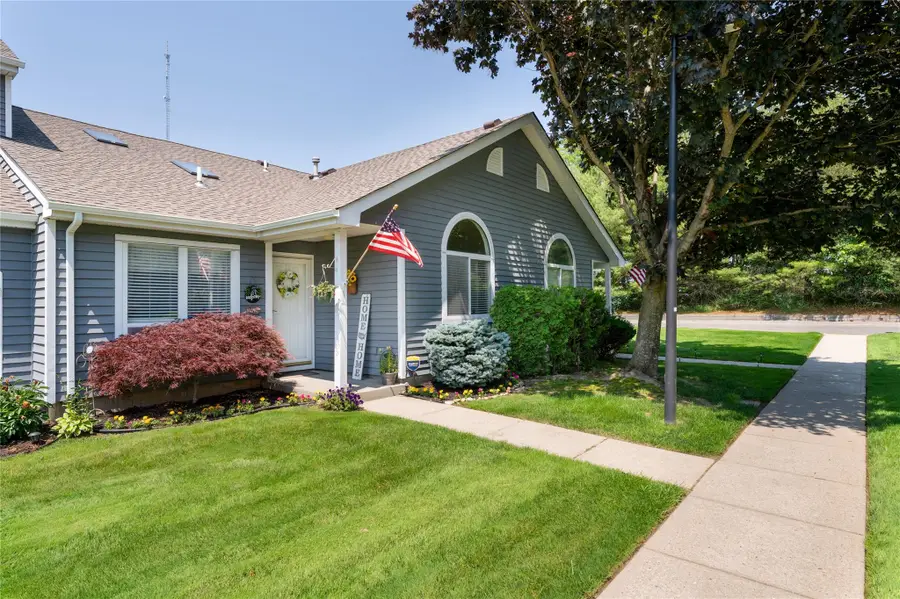
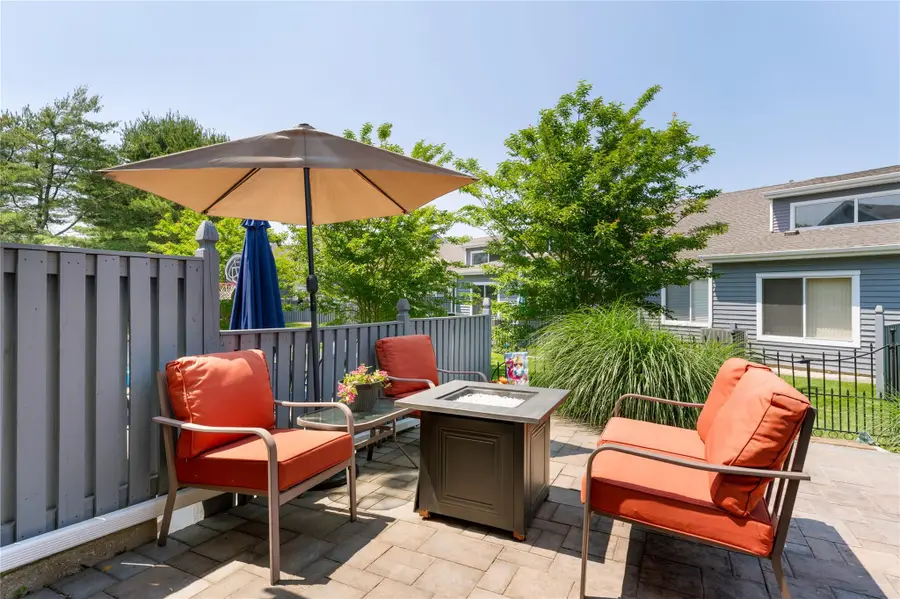
819 Spring Lake Drive,Middle Island, NY 11953
$419,900
- 2 Beds
- 2 Baths
- 1,272 sq. ft.
- Condominium
- Pending
Listed by:lilly kaklamanis
Office:realty connect usa li inc
MLS#:875853
Source:One Key MLS
Price summary
- Price:$419,900
- Price per sq. ft.:$330.11
- Monthly HOA dues:$648
About this home
Enjoy Country Club Living At It's Best! In this beautiful and updated Galaxy Model features 2 bedrooms, 2 full baths, primary bedroom has it's own private bath, bright and airy living room/dinning room combo with cathedral ceilings, EIK with all S/S appliances and granite counter tops with extra cabinet spaces all appliances has a transferable warranty!
Beautiful Paved Patio with rollup awning for all your entertainment pleasures patio is 26x25 feet!
Heating system, hot water heater and C/C only 3 years old, also the roof and skylights are only a year old! Home is TURN KEY ready for the new homeowners! Amenities Inc. 9 Hole Private Golf Course, Pickleball, Racquetball, Tennis, Bocci, 4 polls, 2.5 walking & Bicycle Path, Many social activities to enjoy and so much more in a Gated Community!
Contact an agent
Home facts
- Year built:1995
- Listing Id #:875853
- Added:62 day(s) ago
- Updated:July 13, 2025 at 07:43 AM
Rooms and interior
- Bedrooms:2
- Total bathrooms:2
- Full bathrooms:2
- Living area:1,272 sq. ft.
Heating and cooling
- Cooling:Central Air
- Heating:Forced Air
Structure and exterior
- Year built:1995
- Building area:1,272 sq. ft.
- Lot area:0.06 Acres
Schools
- High school:Longwood High School
- Middle school:Longwood Junior High School
- Elementary school:Coram Elementary School
Utilities
- Water:Public
- Sewer:Public Sewer
Finances and disclosures
- Price:$419,900
- Price per sq. ft.:$330.11
- Tax amount:$7,227 (2024)
New listings near 819 Spring Lake Drive
- Open Sat, 11:30am to 1pmNew
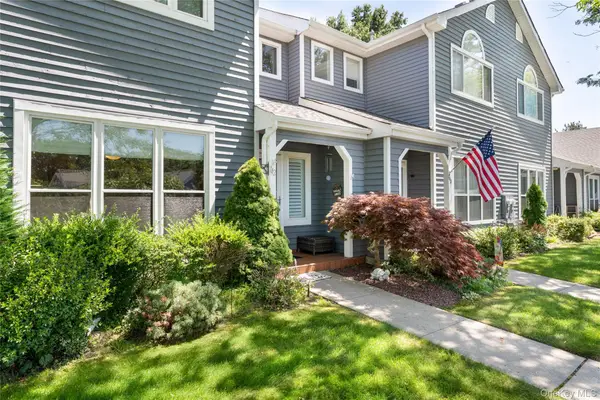 $519,990Active3 beds 3 baths1,870 sq. ft.
$519,990Active3 beds 3 baths1,870 sq. ft.742 Birchwood Park Drive, Middle Island, NY 11953
MLS# 895816Listed by: COLDWELL BANKER RELIABLE R E - Open Sat, 1 to 3pmNew
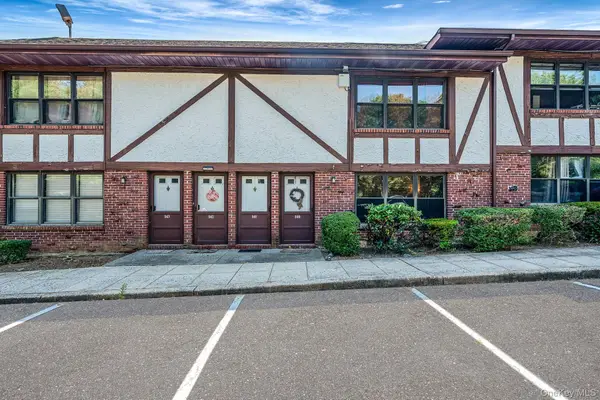 $189,000Active1 beds 1 baths700 sq. ft.
$189,000Active1 beds 1 baths700 sq. ft.140 Bailey Court #140, Middle Island, NY 11953
MLS# 900435Listed by: SIGNATURE PREMIER PROPERTIES - Open Sat, 1 to 3pmNew
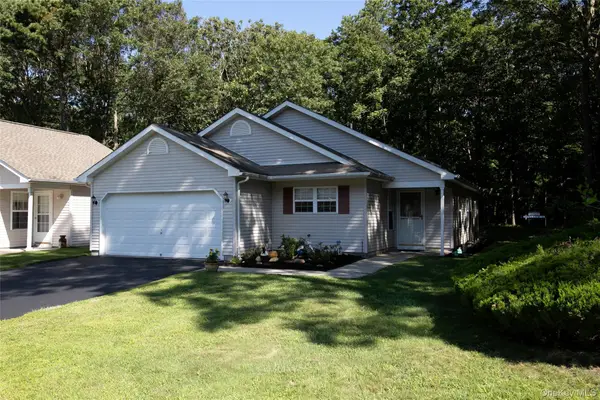 $429,000Active3 beds 2 baths1,286 sq. ft.
$429,000Active3 beds 2 baths1,286 sq. ft.10 Greenbriar Court, Middle Island, NY 11953
MLS# 887545Listed by: COLDWELL BANKER AMERICAN HOMES - New
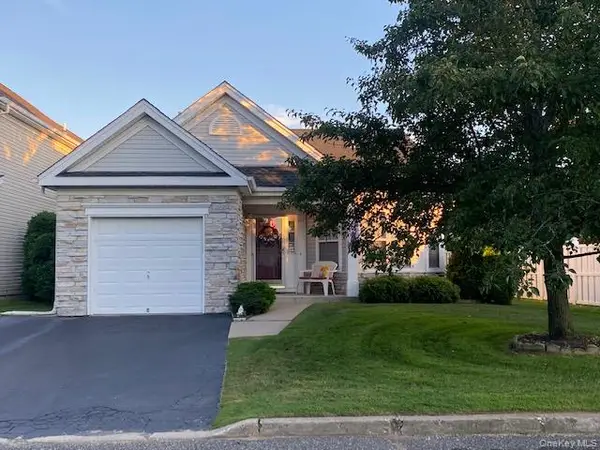 $469,990Active2 beds 2 baths1,500 sq. ft.
$469,990Active2 beds 2 baths1,500 sq. ft.8 Ariel Drive, Middle Island, NY 11953
MLS# 899959Listed by: CENTURY 21 ANCHOR REAL ESTATE - New
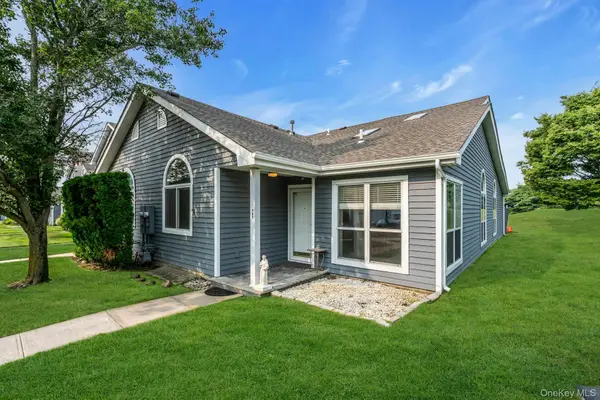 $449,000Active2 beds 2 baths1,440 sq. ft.
$449,000Active2 beds 2 baths1,440 sq. ft.745 Spring Lake Drive, Middle Island, NY 11953
MLS# 899083Listed by: MARKET MATCH REAL ESTATE CORP - Open Sun, 12 to 2pmNew
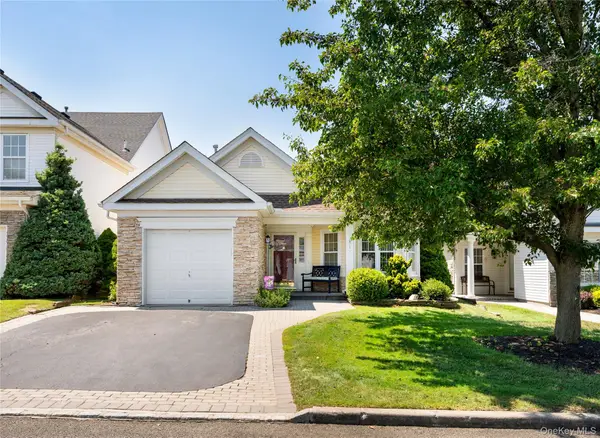 $499,999Active2 beds 2 baths1,504 sq. ft.
$499,999Active2 beds 2 baths1,504 sq. ft.40 Perri Circle, Middle Island, NY 11953
MLS# 896731Listed by: REALTY CONNECT USA LI INC - Coming SoonOpen Sun, 1 to 3pm
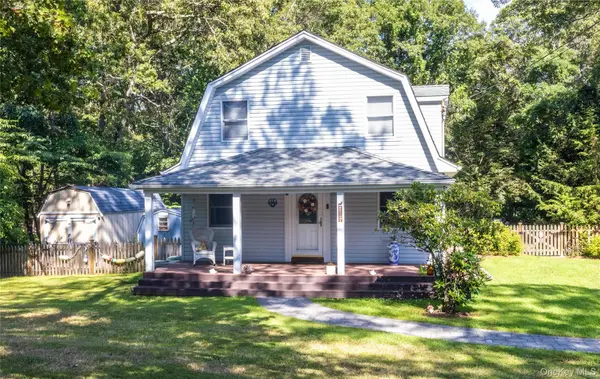 $585,000Coming Soon3 beds 1 baths
$585,000Coming Soon3 beds 1 baths31 Ashton Road, Medford, NY 11763
MLS# 898466Listed by: REALTY CONNECT USA L I INC - Open Thu, 5:30 to 7pmNew
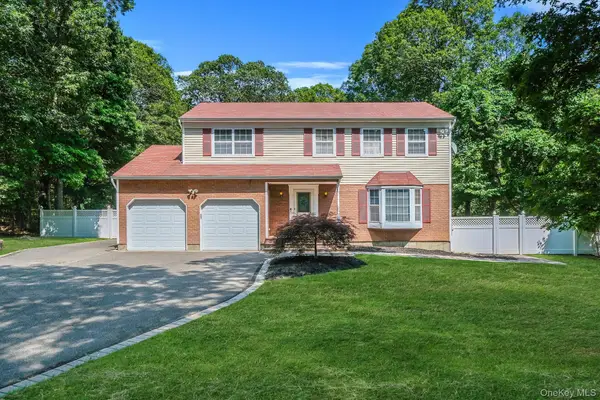 $650,000Active3 beds 3 baths2,376 sq. ft.
$650,000Active3 beds 3 baths2,376 sq. ft.125 W Bartlett Road, Middle Island, NY 11953
MLS# 898314Listed by: RE/MAX INTEGRITY LEADERS - New
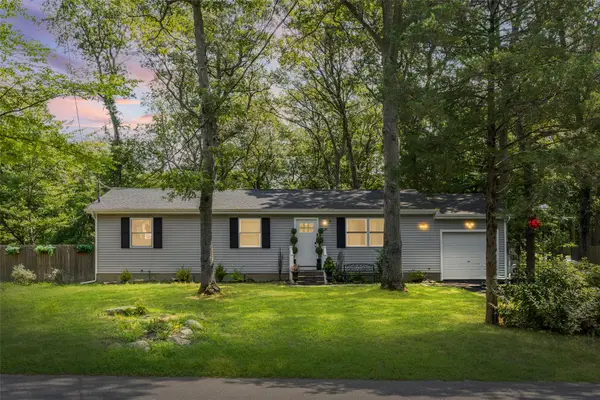 $419,900Active3 beds 1 baths1,128 sq. ft.
$419,900Active3 beds 1 baths1,128 sq. ft.129 W Bartlett Road, Middle Island, NY 11953
MLS# 898241Listed by: CENTURY 21 ICON - New
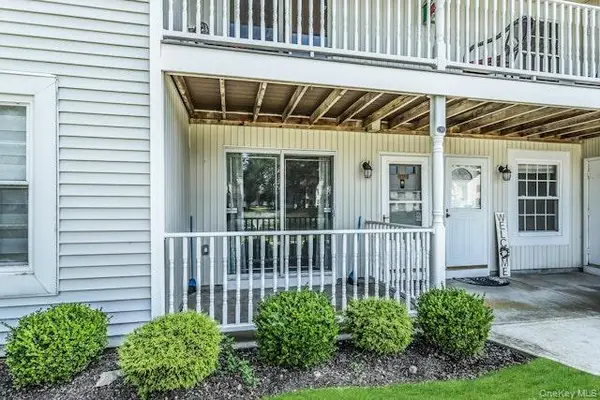 $285,000Active2 beds 2 baths1,086 sq. ft.
$285,000Active2 beds 2 baths1,086 sq. ft.17 Fairview Circle, Middle Island, NY 11953
MLS# 898117Listed by: DOUGLAS ELLIMAN REAL ESTATE
