64-13 72 St, Middle Village, NY 11379
Local realty services provided by:Better Homes and Gardens Real Estate Shore & Country Properties
64-13 72 St,Middle Village, NY 11379
$2,195,000
- 6 Beds
- 5 Baths
- 2,990 sq. ft.
- Multi-family
- Active
Listed by: daniela cazan
Office: coldwell banker kueber realty
MLS#:918459
Source:OneKey MLS
Price summary
- Price:$2,195,000
- Price per sq. ft.:$734.11
About this home
Experience elevated living in this stunning custom-built two-family Duplex residence. Set on a private, beautifully landscaped lot with alley access, this home impresses from first glance with its refined exterior—featuring a rare Norman-sized brick, warm wood accents, all combining for an elegantly European contemporary aesthetic.
Featuring 2 spacious very well design Duplex apartments, with oversized windows allowing an amazing natural light from North, South, West AND EAST.
Builth and designed with Feng Shui in mind, this home has amazing, good energy.
Inside, high-end wood flooring runs throughout the house plus tiles in kitchens and granite countertops also in lower-level Studio.
At the first floor you are welcomed into a bright and very large living room, eat in kitchen, two bedrooms and 1,5 bathrooms, with windows on all sides, and 3 closets.
An interior stairwell goes to the lower level, fully upgraded with high ceiling, open space kitchenette, island and bar space, bathroom with separate shower and laundry room and 4 windows.
The lower level is ideal for entertaining, multigenerational living, or creating your dream media or fitness space.
Crowning this exceptional home is the back yard which it’s the ultimate vantage point and perfect space for entertaining or unwinding with a Jacuzzi Hot TUB and barbeque area with access from lower level and first floor. The luxurious primary suite on second floor and third, is a true retreat, featuring an electric fireplace, large windows, two private balconies with views towards west. Eat in kitchen, with a large marble island, two bedrooms and 1.5 bathrooms and 4 closets.
On the third floor, you have a very large bedroom with a full bathroom and 2 closets.
Heating it's push air plus added baseboard and extra AC in Studio lower level, including washer and dryer, not just hookup, also include windows covering, custom made.
This duplex two-family home is constructed with durable brick and stone, showcasing timeless style and strength. The property is equipped with modern utilities, including smoke detectors, smart home security with Ring doorbells, and Verizon Wi-Fi. Additional features include brand-new boilers, ensuring efficiency and comfort throughout the home.
Also in the back yard, features a large garage with additional 4 car parking on the driveway.
Middle village area features one of the most incredible parks in NY, Juniper Valley Park, one short block away.
Residents enjoy the well-kept greenery, tennis courts, handball courts, soccer field, basketball courts, roller hockey rink, baseball fields, softball field.
Shopping stores, restaurants, diners are just minutes away.
Transportation is conveniently available through the M/L TRAIN ,7 minutes’ walk ,2 express busses to Manhattan, downtown wall street area, and midtown,7 minutes’ walk, bus 38 at the end of the block that takes to R subway in minutes. 20 minutes' drive to Midtown Manhattan, and 5 minutes to LIE.
A rare opportunity to own in one of New York’s Queens, most prestigious neighborhoods, blending timeless elegance, modern luxury, and unbeatable location.
Contact an agent
Home facts
- Year built:2006
- Listing ID #:918459
- Added:82 day(s) ago
- Updated:December 21, 2025 at 11:42 AM
Rooms and interior
- Bedrooms:6
- Total bathrooms:5
- Full bathrooms:5
- Living area:2,990 sq. ft.
Heating and cooling
- Cooling:Central Air
- Heating:Baseboard, Forced Air
Structure and exterior
- Year built:2006
- Building area:2,990 sq. ft.
Schools
- High school:Grover Cleveland High School
- Middle school:Ps 128 Lorraine Tuzzo-Juniper Valley
- Elementary school:HELEN M MARSHALL SCHOOL (grades KG-5)
Utilities
- Water:Public
- Sewer:Public Sewer
Finances and disclosures
- Price:$2,195,000
- Price per sq. ft.:$734.11
- Tax amount:$11,087 (2023)
New listings near 64-13 72 St
- New
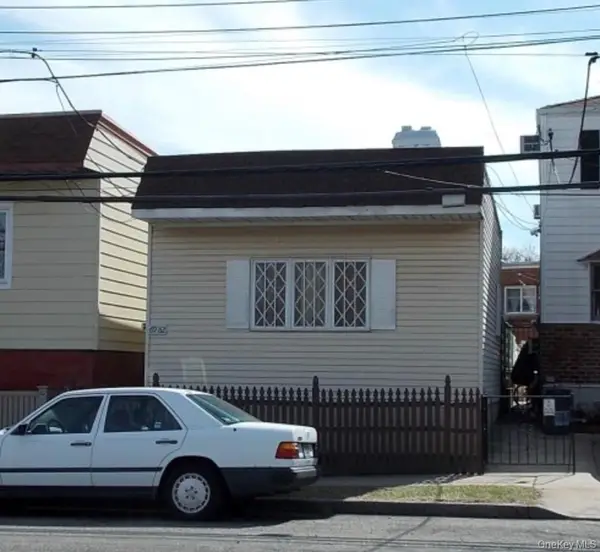 $399,000Active1 beds 1 baths659 sq. ft.
$399,000Active1 beds 1 baths659 sq. ft.6962 Juniper Boulevard S, Middle Village, NY 11379
MLS# 945296Listed by: CRIFASI REAL ESTATE INC - Open Sun, 12 to 2pmNew
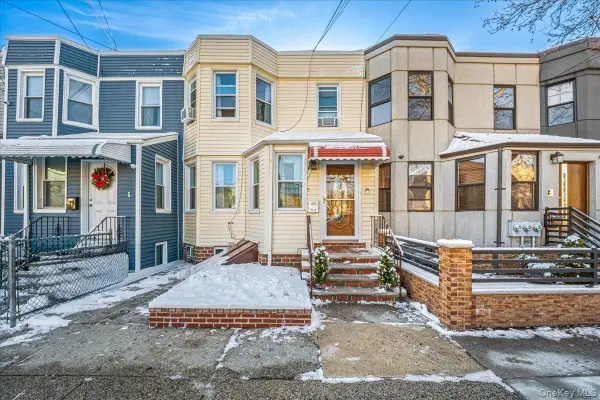 $1,175,000Active5 beds 3 baths1,728 sq. ft.
$1,175,000Active5 beds 3 baths1,728 sq. ft.65-26 Admiral Avenue, Middle Village, NY 11379
MLS# 945074Listed by: KELLER WILLIAMS REALTY LIBERTY - Open Sun, 12 to 2pmNew
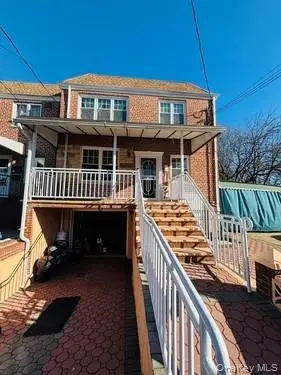 $1,550,000Active6 beds 3 baths3,168 sq. ft.
$1,550,000Active6 beds 3 baths3,168 sq. ft.6227 69th Lane, Middle Village, NY 11379
MLS# 944060Listed by: J D S NORTH SHORE REALTY INC 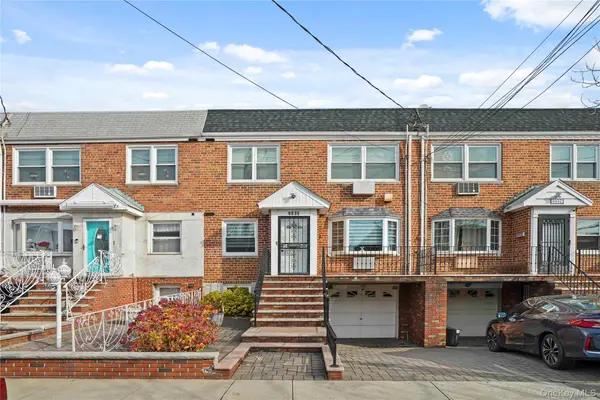 $1,400,000Active4 beds 2 baths2,846 sq. ft.
$1,400,000Active4 beds 2 baths2,846 sq. ft.6035 75th Street, Middle Village, NY 11379
MLS# 942277Listed by: CRIFASI REAL ESTATE INC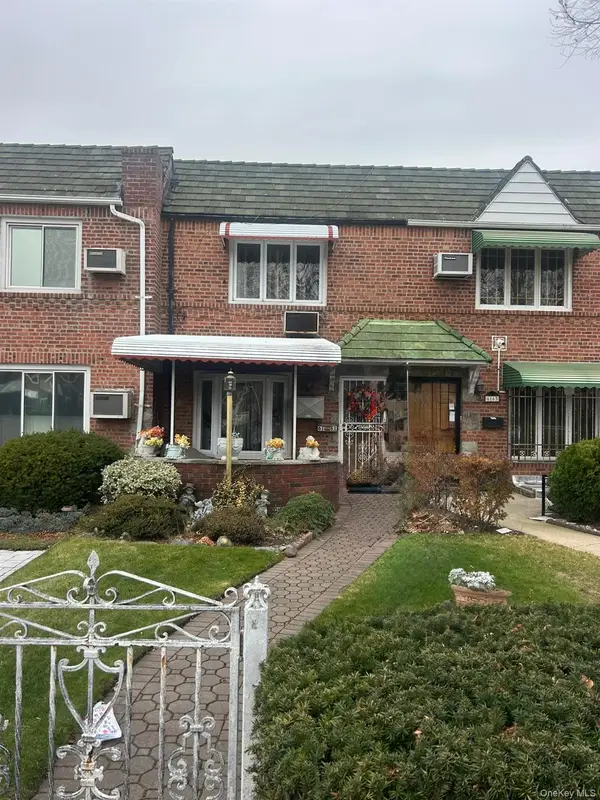 $899,000Active2 beds 2 baths960 sq. ft.
$899,000Active2 beds 2 baths960 sq. ft.6161 79th Street, Middle Village, NY 11379
MLS# 941852Listed by: CRIFASI REAL ESTATE INC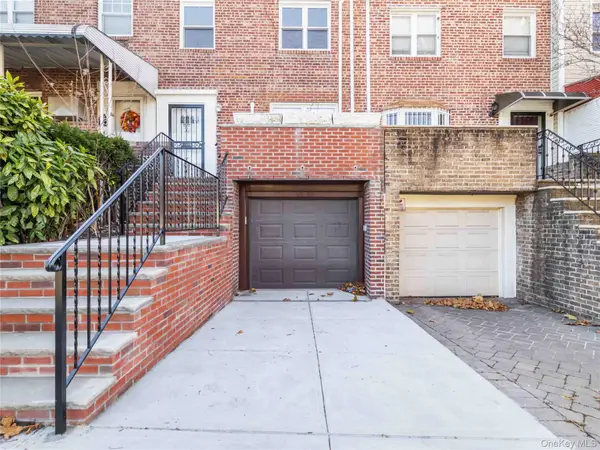 $935,000Active3 beds 2 baths1,741 sq. ft.
$935,000Active3 beds 2 baths1,741 sq. ft.6286 Dry Harbor Road, Middle Village, NY 11379
MLS# 940567Listed by: PRIME REALTY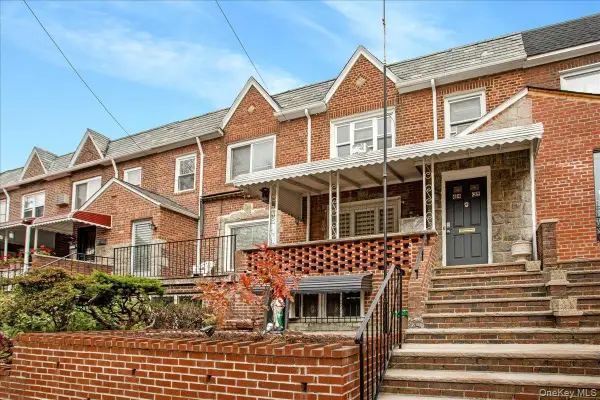 $924,999Active3 beds 2 baths1,925 sq. ft.
$924,999Active3 beds 2 baths1,925 sq. ft.6409 78th Street, Middle Village, NY 11379
MLS# 940841Listed by: NORTH STAR HOMES INC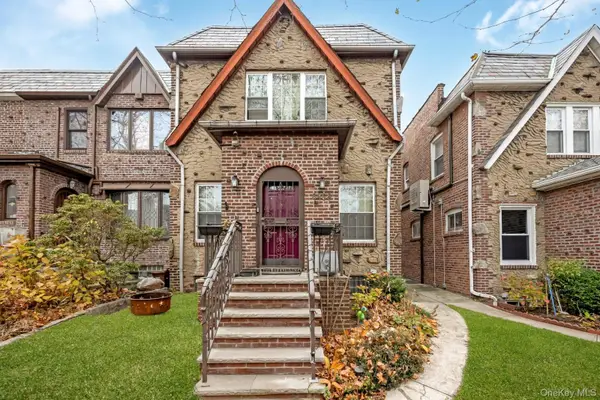 $1,128,000Active3 beds 2 baths1,436 sq. ft.
$1,128,000Active3 beds 2 baths1,436 sq. ft.64-68 83 Place, Middle Village, NY 11379
MLS# 940781Listed by: COLDWELL BANKER PHILLIPS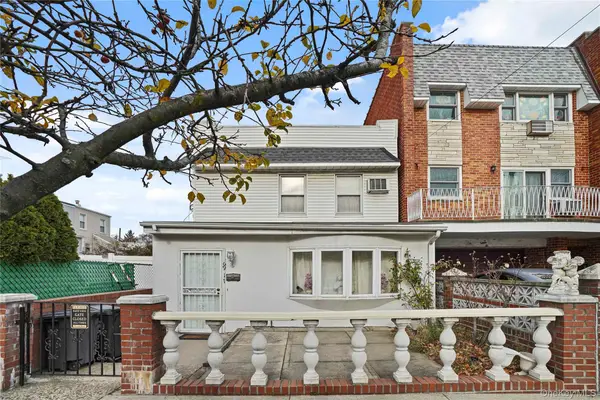 $999,000Active3 beds 2 baths1,378 sq. ft.
$999,000Active3 beds 2 baths1,378 sq. ft.6911 62nd Drive, Middle Village, NY 11379
MLS# 939983Listed by: CRIFASI REAL ESTATE INC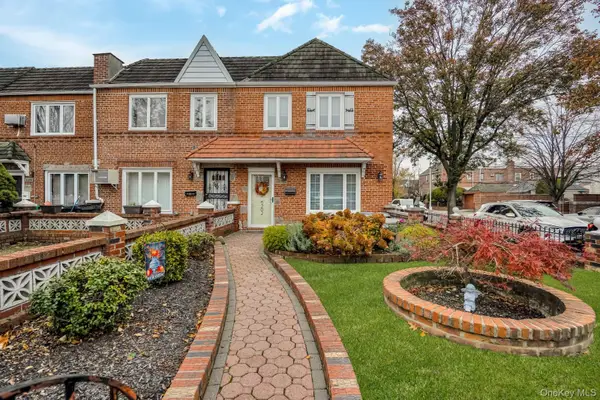 $1,018,000Active3 beds 2 baths1,152 sq. ft.
$1,018,000Active3 beds 2 baths1,152 sq. ft.62-02 78th Street, Middle Village, NY 11379
MLS# 938941Listed by: COLDWELL BANKER PHILLIPS
