69-23 62 Drive, Middle Village, NY 11379
Local realty services provided by:Better Homes and Gardens Real Estate Dream Properties
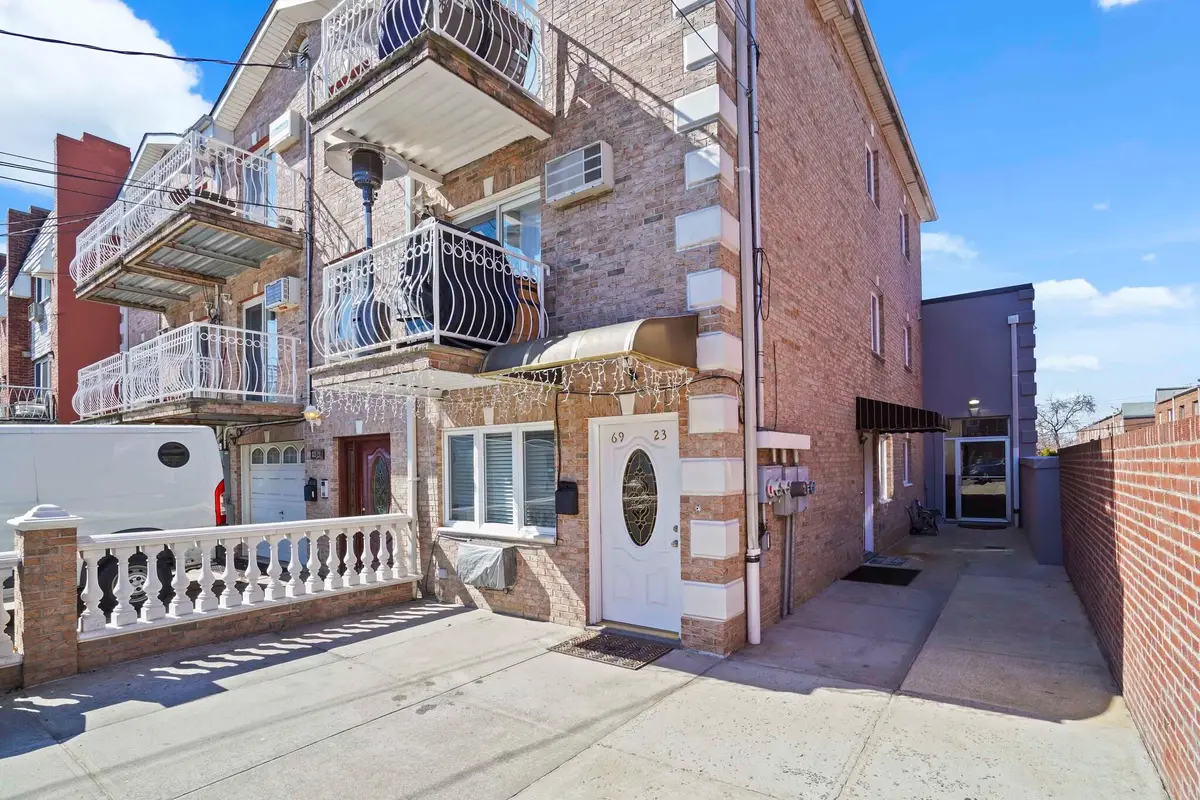
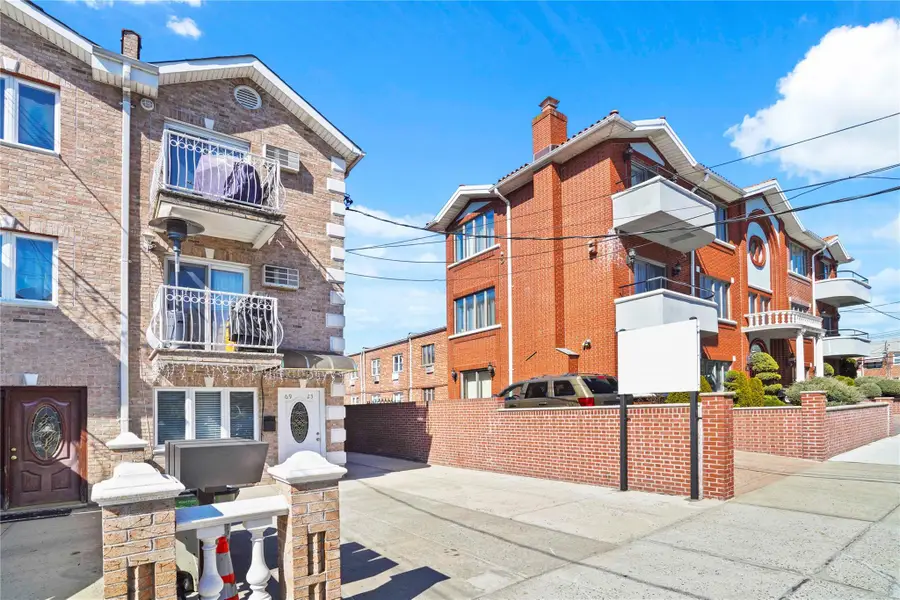
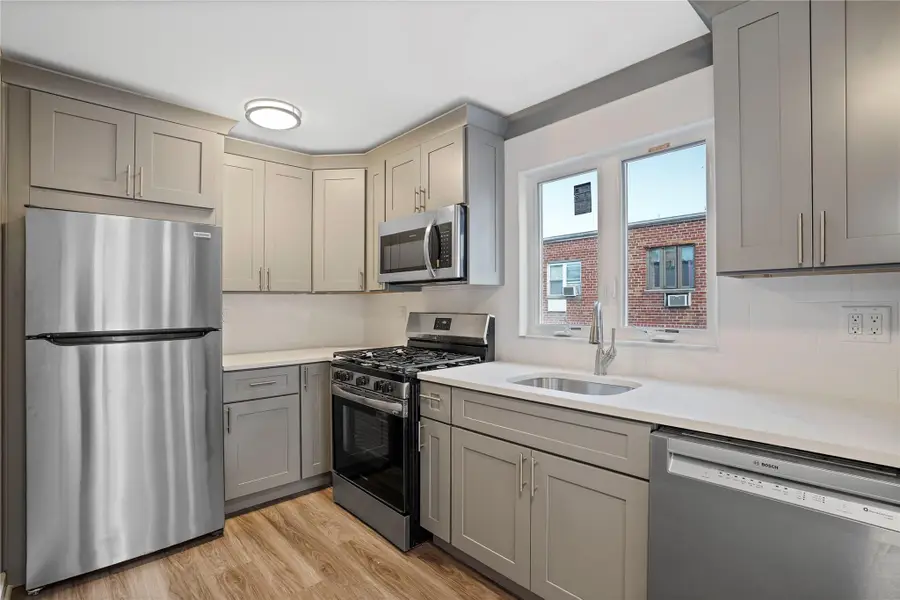
69-23 62 Drive,Middle Village, NY 11379
$2,050,000
- 3 Beds
- 7 Baths
- 2,500 sq. ft.
- Townhouse
- Active
Listed by:sal j. crifasi
Office:crifasi real estate inc
MLS#:861768
Source:One Key MLS
Price summary
- Price:$2,050,000
- Price per sq. ft.:$530.68
About this home
Investor opportunity in the heart of Middle Village! This fully renovated, mixed-use brick property at 69-23 62nd Drive offers strong cash flow and long-term upside with minimal maintenance. The building features two residential units and two professional office spaces, all separately metered and in excellent condition. One of the residential units is currently vacant and ready for occupancy, while the second-floor 2-bedroom, 2-bathroom duplex is leased through late 2025. The rear commercial spaces are fully occupied by long-term professional tenants with leases extending through 2027 and 2028. The combined gross rental income is approximately $11,500 per month, offering a solid return on investment. The commercial space totals roughly 2,300 square feet and features 13 ceilings on the ground level, two ADA bathrooms, 9 ceilings on the lower level, skylights, and central heating and cooling ideal for medical, office, or studio use. Operating expenses are minimal, with water and sewer charges around $1,600/year, property insurance approximately $5,000/year, and property taxes at $22,975/year. The private parking area is currently used by commercial tenants. This is a new construction building, so no lead paint testing is required. Located near Juniper Valley Park, 69th Street, the M train, LIE, and both LaGuardia and JFK airports, this is an excellent turn-key investment in a prime Middle Village location.
Contact an agent
Home facts
- Year built:1930
- Listing Id #:861768
- Added:92 day(s) ago
- Updated:July 15, 2025 at 06:41 PM
Rooms and interior
- Bedrooms:3
- Total bathrooms:7
- Full bathrooms:4
- Half bathrooms:3
- Living area:2,500 sq. ft.
Heating and cooling
- Cooling:Central Air, Ductless
- Heating:Ducts, Electric, Forced Air, Hot Water, Natural Gas
Structure and exterior
- Year built:1930
- Building area:2,500 sq. ft.
- Lot area:0.05 Acres
Schools
- High school:Grover Cleveland High School
- Middle school:Is 73 Frank Sansivieri Intermediate School (The)
- Elementary school:Ps 128 Lorraine Tuzzo-Juniper Valley
Utilities
- Water:Public
Finances and disclosures
- Price:$2,050,000
- Price per sq. ft.:$530.68
- Tax amount:$22,975 (2025)
New listings near 69-23 62 Drive
- Coming Soon
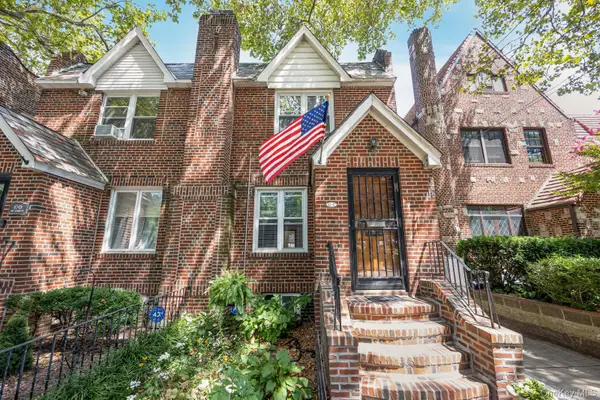 $898,000Coming Soon3 beds 2 baths
$898,000Coming Soon3 beds 2 baths63-47 Dry Harbor Road, Middle Village, NY 11379
MLS# 900871Listed by: COLDWELL BANKER PHILLIPS - New
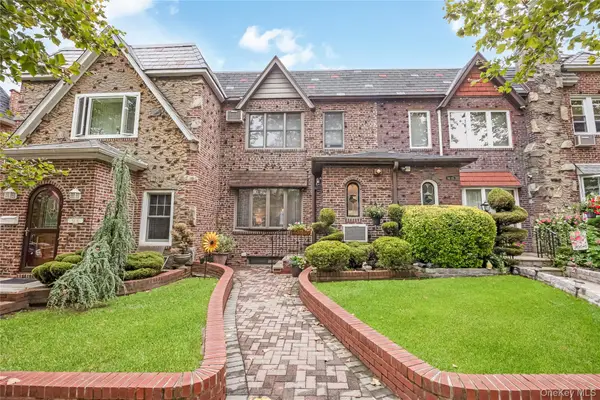 $1,088,000Active3 beds 2 baths1,266 sq. ft.
$1,088,000Active3 beds 2 baths1,266 sq. ft.64-83 83rd Place, Middle Village, NY 11379
MLS# 901339Listed by: CRIFASI REAL ESTATE INC - Open Sat, 1 to 2pmNew
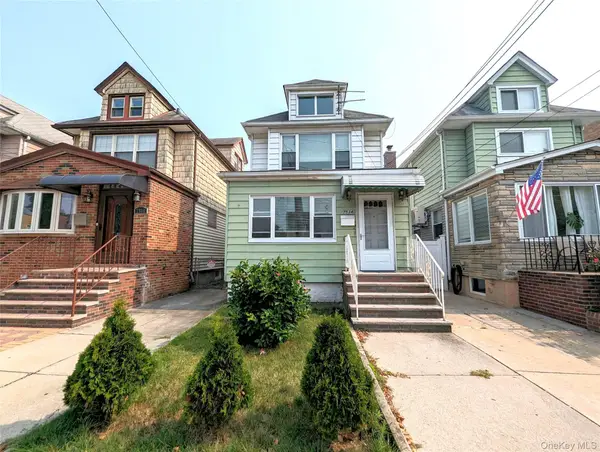 $949,000Active3 beds 2 baths1,662 sq. ft.
$949,000Active3 beds 2 baths1,662 sq. ft.75-34 Furmanville Avenue, Middle Village, NY 11379
MLS# 900840Listed by: WINZONE REALTY INC - New
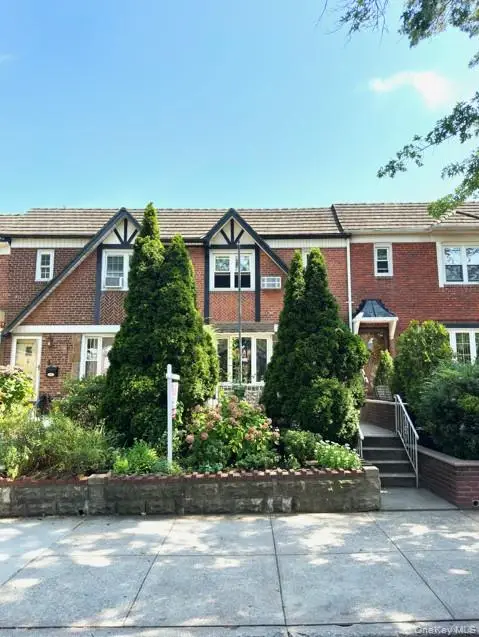 $969,000Active3 beds 3 baths1,080 sq. ft.
$969,000Active3 beds 3 baths1,080 sq. ft.82-48 Eliot Avenue, Middle Village, NY 11379
MLS# 899095Listed by: WINZONE REALTY INC - Open Sat, 12 to 2pmNew
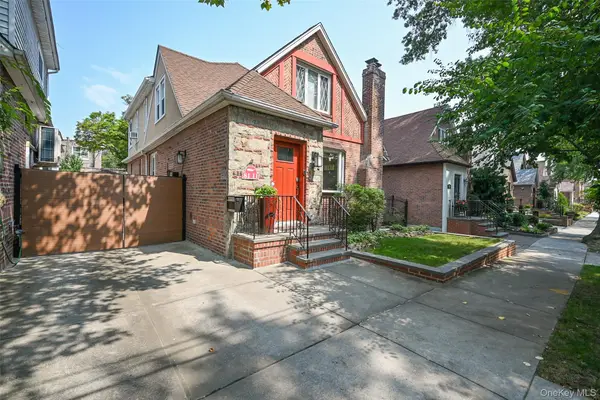 $1,398,000Active4 beds 4 baths2,208 sq. ft.
$1,398,000Active4 beds 4 baths2,208 sq. ft.81-11 64 Road, Middle Village, NY 11379
MLS# 896008Listed by: MAUREEN FOLAN R E GROUP LLC - Open Sun, 2am to 5pmNew
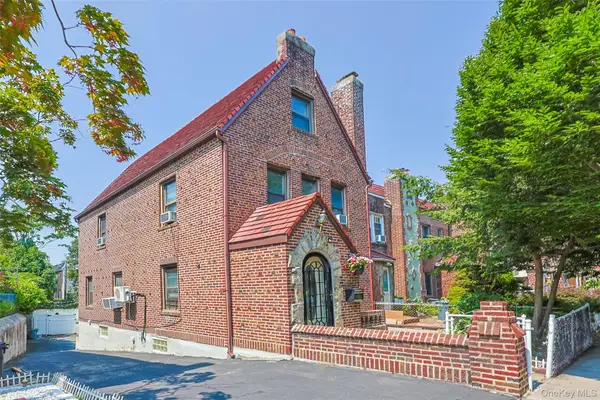 $1,080,000Active4 beds 4 baths2,060 sq. ft.
$1,080,000Active4 beds 4 baths2,060 sq. ft.6438 84th St, Middle Village, NY 11379
MLS# 899164Listed by: WINZONE REALTY INC - New
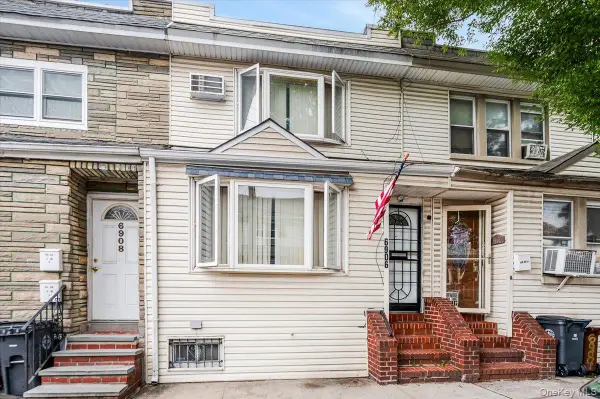 $800,000Active4 beds 2 baths1,100 sq. ft.
$800,000Active4 beds 2 baths1,100 sq. ft.6906 79th Street, Middle Village, NY 11379
MLS# 899053Listed by: AB3 GROUP - New
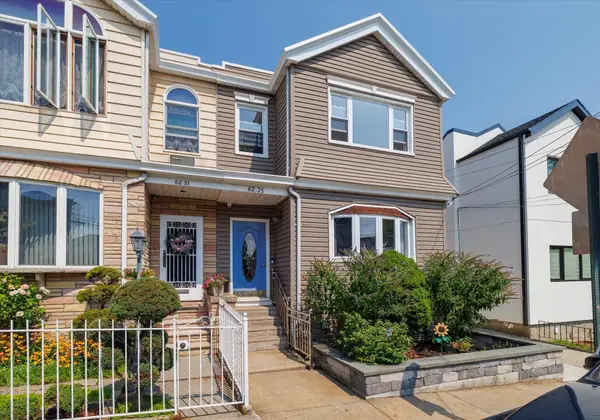 $1,098,000Active5 beds 2 baths2,093 sq. ft.
$1,098,000Active5 beds 2 baths2,093 sq. ft.62-35 65th Street, Middle Village, NY 11379
MLS# 897796Listed by: COLDWELL BANKER AMERICAN HOMES - New
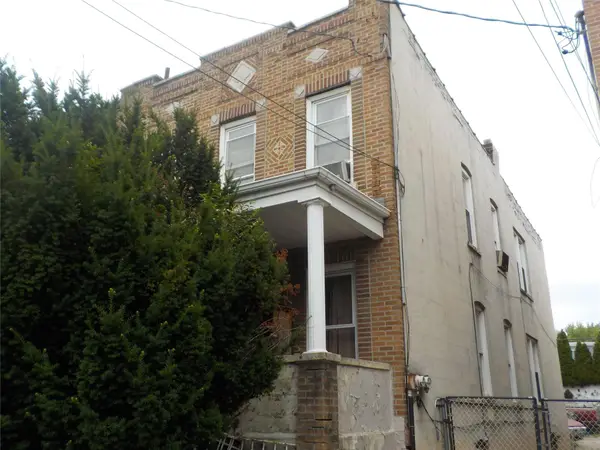 $999,900Active6 beds 3 baths2,000 sq. ft.
$999,900Active6 beds 3 baths2,000 sq. ft.7831 67th Drive, Middle Village, NY 11379
MLS# 897222Listed by: FILLMORE REAL ESTATE FUSION 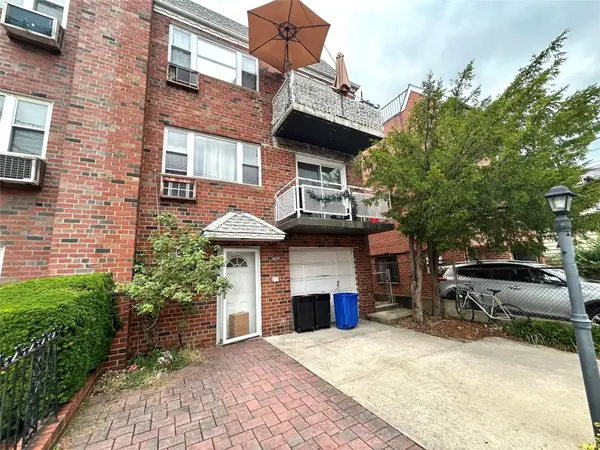 $1,400,000Active7 beds 5 baths3,000 sq. ft.
$1,400,000Active7 beds 5 baths3,000 sq. ft.58-25 83rd Street, Middle Village, NY 11379
MLS# 896471Listed by: N & H REALTY GROUP INC
