93 Elise Drive, Middletown, NY 10941
Local realty services provided by:Better Homes and Gardens Real Estate Shore & Country Properties
Listed by: marion bruhns
Office: howard hanna rand realty
MLS#:889912
Source:OneKey MLS
Price summary
- Price:$720,098
- Price per sq. ft.:$193
About this home
You will adore this stately 3725sf, 10 room ,5 bedroom, 3 full baths colonial, called the Woodbury model, with a dramatic open floor plan, just recently beautifully refreshed and loaded with custom features & upgrades situated on 1.6 parklike acres in the premier subdivision Stone Ridge Estates. It features a fabulous 2 story great room w floor to ceiling stone fireplace with Harmon pellet stove & specialty mantle & hearth, 2 story entry w circle top window and balcony overlook a designer white kitchen with center island, stainless steel appliances, formal & living dining room, and bedroom and full bath on 1st level. Upstairs has an enormous primary bedroom with a den/office, primary bath w whirlpool tub, shower, dual vanities & marble counter, walk-in closet & sitting area. There are also 3 additional bedrooms and full baths. It has central air, 2 car garage, and a huge basement with bilco door. It is in the Town of Wallkill, Valley Central School District, and is close to major shopping malls, hospitals, theaters, fine restaurants, Legoland, train & bus to NYC, Route 17/ I 86, & I 84 to commute. So much house to offer to start enjoying life. Why wait!
Contact an agent
Home facts
- Year built:2003
- Listing ID #:889912
- Added:152 day(s) ago
- Updated:December 21, 2025 at 08:47 AM
Rooms and interior
- Bedrooms:5
- Total bathrooms:3
- Full bathrooms:3
- Living area:3,731 sq. ft.
Heating and cooling
- Cooling:Central Air
- Heating:Baseboard, Oil
Structure and exterior
- Year built:2003
- Building area:3,731 sq. ft.
- Lot area:1.6 Acres
Schools
- High school:Valley Central High School
- Middle school:Valley Central Middle School
- Elementary school:Montgomery Elementary School
Utilities
- Water:Well
- Sewer:Septic Tank
Finances and disclosures
- Price:$720,098
- Price per sq. ft.:$193
- Tax amount:$12,695 (2024)
New listings near 93 Elise Drive
- New
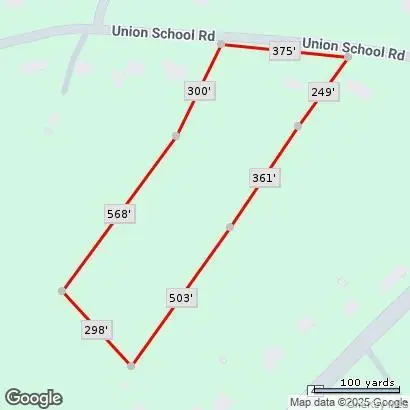 $135,000Active6.5 Acres
$135,000Active6.5 Acres437 Union School Road, Middletown, NY 10941
MLS# 945494Listed by: CURASI REALTY, INC. - Coming Soon
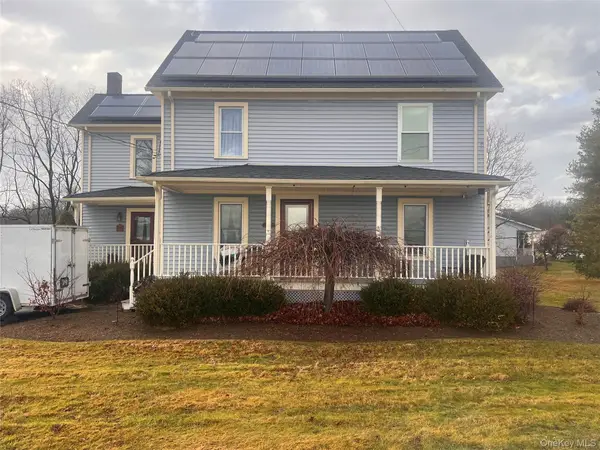 $499,999Coming Soon4 beds 3 baths
$499,999Coming Soon4 beds 3 baths63 Blumel Road, Middletown, NY 10941
MLS# 945462Listed by: KELLER WILLIAMS REALTY - Open Sun, 1 to 4pmNew
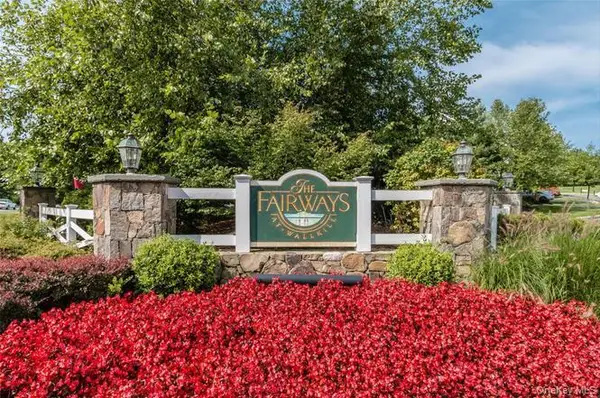 $410,000Active2 beds 3 baths1,345 sq. ft.
$410,000Active2 beds 3 baths1,345 sq. ft.25 Fairways Drive #12, Middletown, NY 10940
MLS# 944683Listed by: MAGIC OF GREAT NECK REALTY INC - New
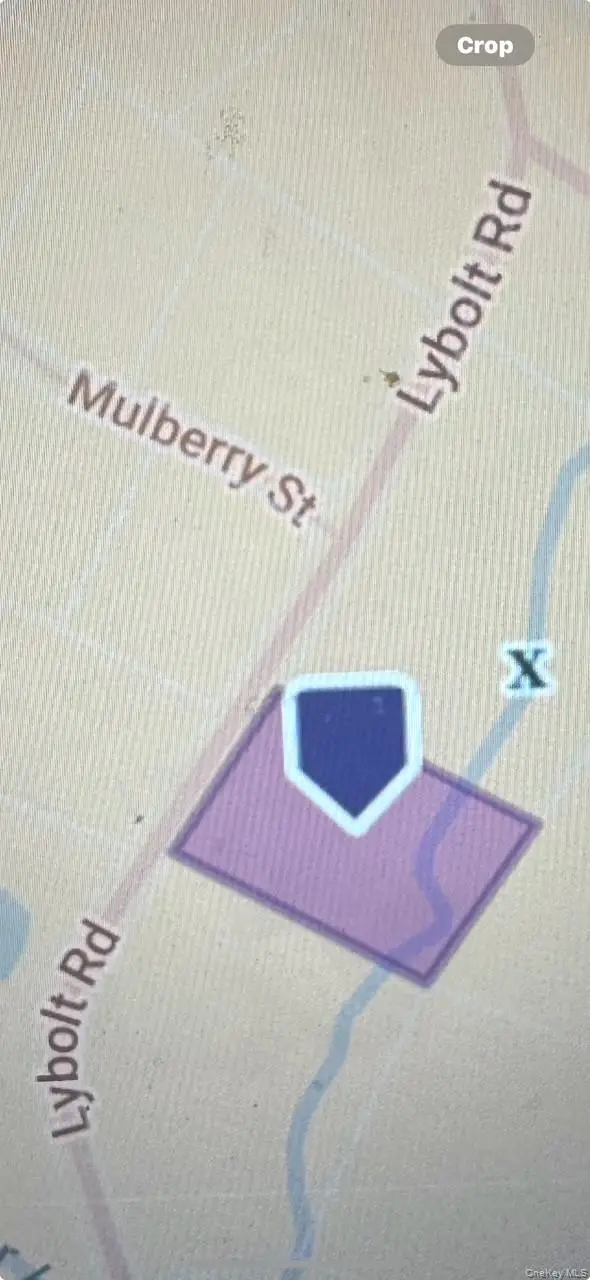 $215,000Active2.4 Acres
$215,000Active2.4 AcresLybolt, Middletown, NY 10941
MLS# 944129Listed by: EICHNER REALTY GROUP INC. 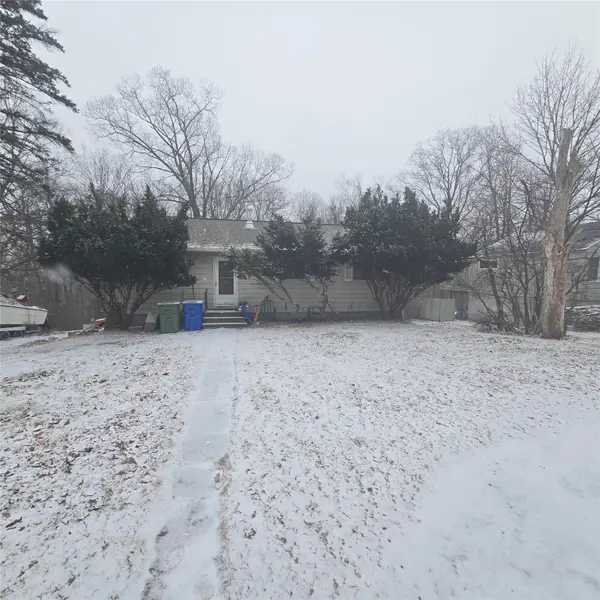 $210,000Pending3 beds 1 baths1,040 sq. ft.
$210,000Pending3 beds 1 baths1,040 sq. ft.34 - 36 Mountain Avenue #34, Middletown, NY 10940
MLS# 814721Listed by: SKYLER REALTY LLC- New
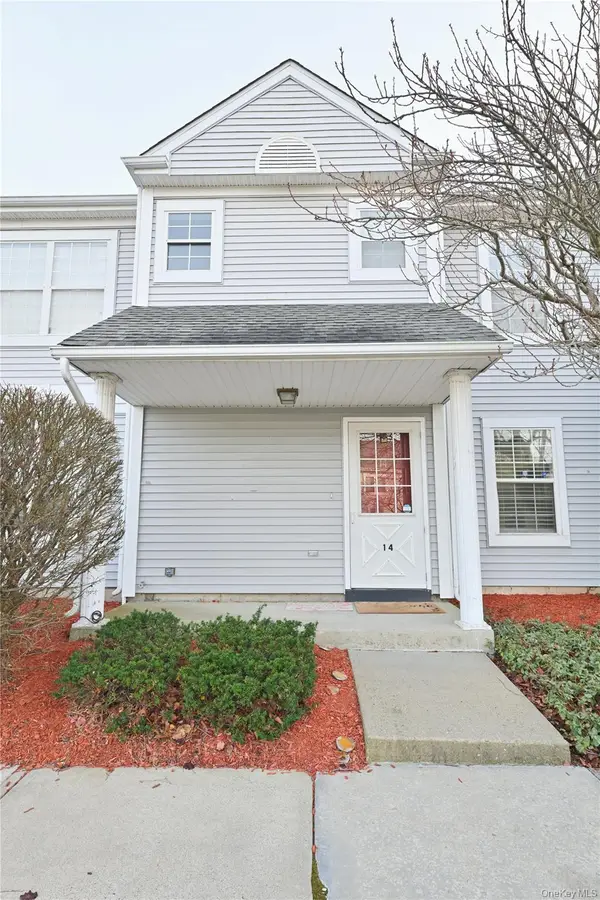 $359,000Active2 beds 2 baths1,115 sq. ft.
$359,000Active2 beds 2 baths1,115 sq. ft.14 Kensington Way, Middletown, NY 10940
MLS# 944383Listed by: KELLER WILLIAMS HUDSON VALLEY - Open Sat, 11am to 1pm
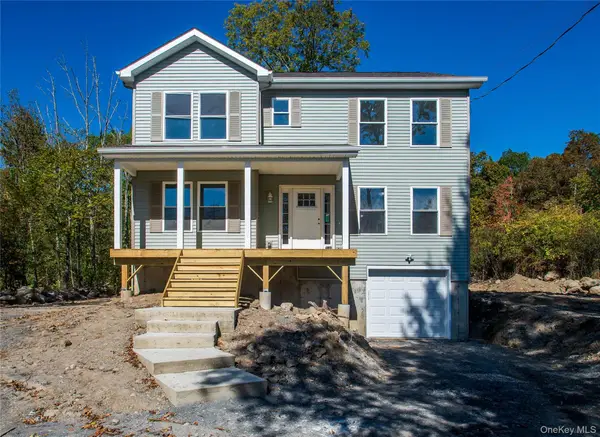 $599,900Active4 beds 3 baths2,200 sq. ft.
$599,900Active4 beds 3 baths2,200 sq. ft.458 County Route 50, Middletown, NY 10940
MLS# 919789Listed by: KELLER WILLIAMS HUDSON VALLEY - New
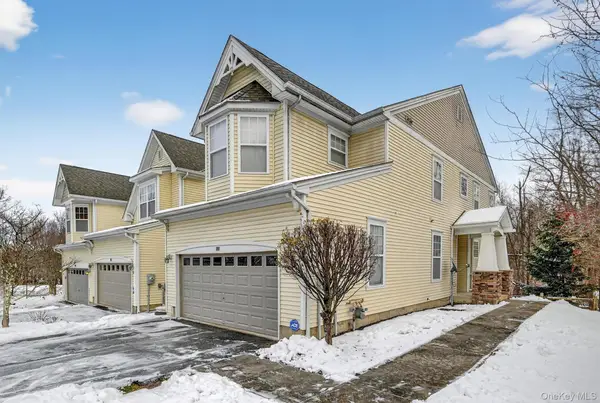 $485,000Active3 beds 4 baths2,784 sq. ft.
$485,000Active3 beds 4 baths2,784 sq. ft.40 Cornwall Lane, Middletown, NY 10940
MLS# 943926Listed by: ROYALTY REALTY NY LLC - New
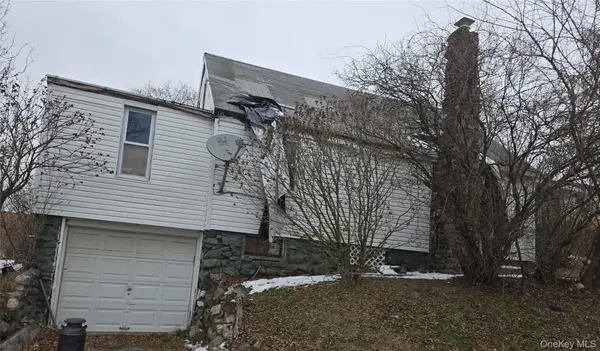 $140,000Active3 beds 1 baths725 sq. ft.
$140,000Active3 beds 1 baths725 sq. ft.91 Bellevernon Avenue, Middletown, NY 10940
MLS# 942721Listed by: 1ST CLASS REALTY - New
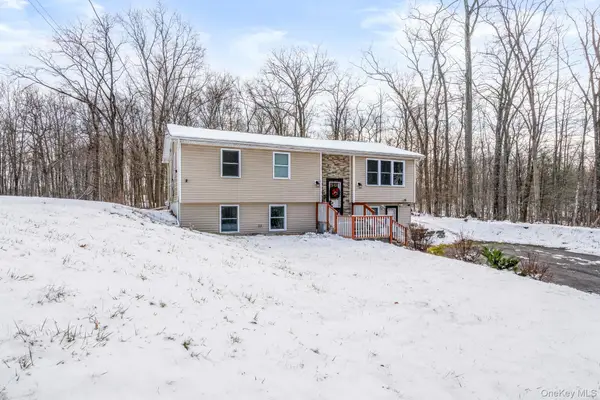 $469,000Active3 beds 2 baths2,056 sq. ft.
$469,000Active3 beds 2 baths2,056 sq. ft.171 High Barney Road, Middletown, NY 10940
MLS# 943071Listed by: HOMESMART HOMES & ESTATES
