4258 Route 44, Millbrook, NY 12545
Local realty services provided by:Better Homes and Gardens Real Estate Dream Properties
4258 Route 44,Millbrook, NY 12545
$1,450,000
- 3 Beds
- 8 Baths
- 10,689 sq. ft.
- Single family
- Active
Listed by: stephen m. pener
Office: william pitt sothebys int rlty
MLS#:809427
Source:OneKey MLS
Price summary
- Price:$1,450,000
- Price per sq. ft.:$135.65
About this home
This distinctive property in the heart of Dutchess County combines historic character with over 10,000 square feet of versatile residential and commercial potential. Originally built in the 19th century as a Congregational church, the building has enjoyed a rich history and now offers endless possibilities for its next chapter. The expansive main level features multiple gathering areas, soaring ceilings, and striking architectural details that create a unique backdrop for a wide range of uses—whether hospitality, creative ventures, or professional space. Complementing the generous interior, outdoor gardens and landscaped grounds provide space for events or a serene setting for relaxation. Above the main level, a private three-bedroom apartment offers comfortable living with a deck overlooking the surrounding countryside. This rare combination of historic charm, substantial square footage, and adaptable layout makes the property ideal for a live/work arrangement, an investment opportunity, or a visionary redevelopment. With its rich character and flexible design, it presents a truly exceptional opportunity in one of the Hudson Valley’s most desirable locations.
Contact an agent
Home facts
- Year built:1962
- Listing ID #:809427
- Added:351 day(s) ago
- Updated:December 21, 2025 at 11:42 AM
Rooms and interior
- Bedrooms:3
- Total bathrooms:8
- Full bathrooms:4
- Half bathrooms:4
- Living area:10,689 sq. ft.
Heating and cooling
- Cooling:Central Air
- Heating:Oil
Structure and exterior
- Year built:1962
- Building area:10,689 sq. ft.
- Lot area:1.9 Acres
Schools
- High school:Millbrook High School
- Middle school:Millbrook Middle School
- Elementary school:Elm Drive Elementary School
Utilities
- Water:Well
- Sewer:Septic Tank
Finances and disclosures
- Price:$1,450,000
- Price per sq. ft.:$135.65
- Tax amount:$19,423 (2024)
New listings near 4258 Route 44
- New
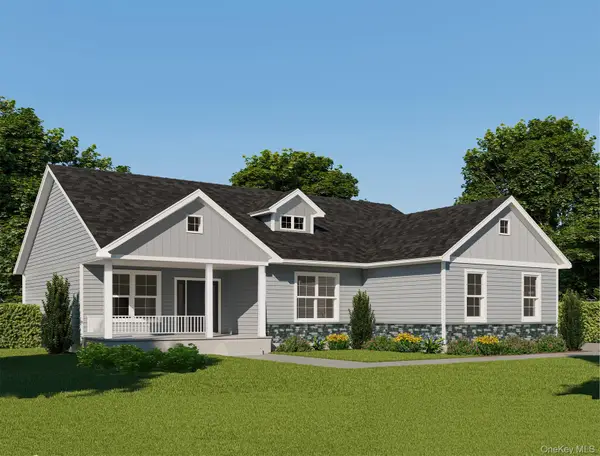 $954,000Active3 beds 2 baths2,030 sq. ft.
$954,000Active3 beds 2 baths2,030 sq. ft.66 County House Road, Millbrook, NY 12545
MLS# 945068Listed by: BHHS HUDSON VALLEY PROPERTIES 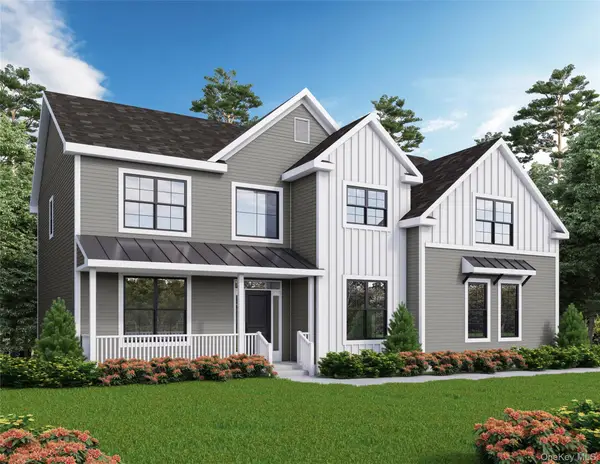 $944,900Active4 beds 3 baths2,829 sq. ft.
$944,900Active4 beds 3 baths2,829 sq. ft.37 Maple Hill Drive, Millbrook, NY 12545
MLS# 942061Listed by: BHHS HUDSON VALLEY PROPERTIES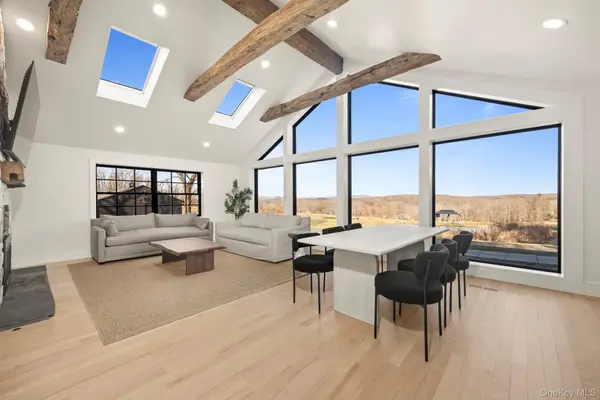 $3,750,000Active3 beds 5 baths4,134 sq. ft.
$3,750,000Active3 beds 5 baths4,134 sq. ft.97 Valley Farm Road, Millbrook, NY 12545
MLS# 936863Listed by: GEORGE T WHALEN REAL ESTATE $11,995,000Active9 beds 10 baths13,737 sq. ft.
$11,995,000Active9 beds 10 baths13,737 sq. ft.121 Butts Hollow Road, Millbrook, NY 12545
MLS# 24140459Listed by: Douglas Elliman of Connecticut $1,200,000Active51.38 Acres
$1,200,000Active51.38 AcresBrush Hill Road, Millbrook, NY 12545
MLS# 935753Listed by: COMPASS GREATER NY, LLC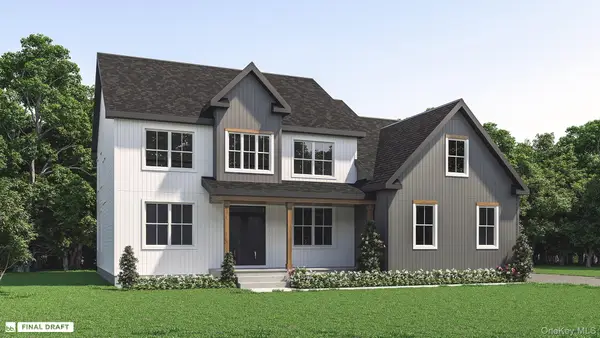 $1,069,000Active4 beds 4 baths3,001 sq. ft.
$1,069,000Active4 beds 4 baths3,001 sq. ft.45 Maple Hill Drive, Millbrook, NY 12545
MLS# 934148Listed by: BHHS HUDSON VALLEY PROPERTIES $11,995,000Active9 beds 10 baths13,737 sq. ft.
$11,995,000Active9 beds 10 baths13,737 sq. ft.121-125 Butts Hollow Road, Millbrook, NY 12545
MLS# 914950Listed by: DOUGLAS ELLIMAN REAL ESTATE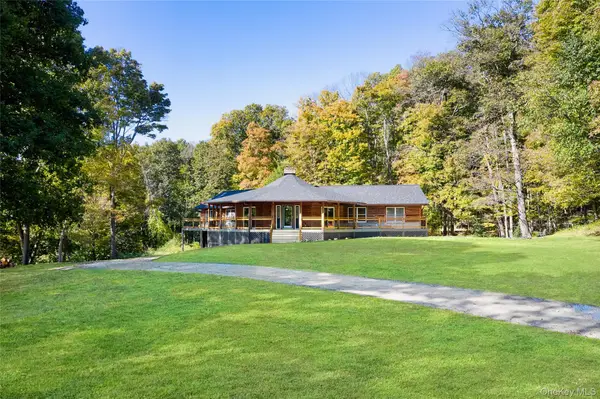 $875,000Active3 beds 3 baths2,284 sq. ft.
$875,000Active3 beds 3 baths2,284 sq. ft.568 Oak Summit Road, Millbrook, NY 12545
MLS# 920528Listed by: HOULIHAN LAWRENCE INC.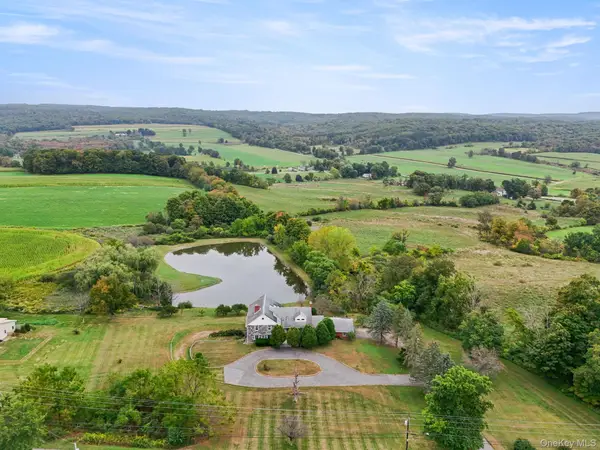 $900,000Active4 beds 7 baths5,050 sq. ft.
$900,000Active4 beds 7 baths5,050 sq. ft.3534 Route 82, Millbrook, NY 12545
MLS# 918644Listed by: KELLER WILLIAMS HUDSON VALLEY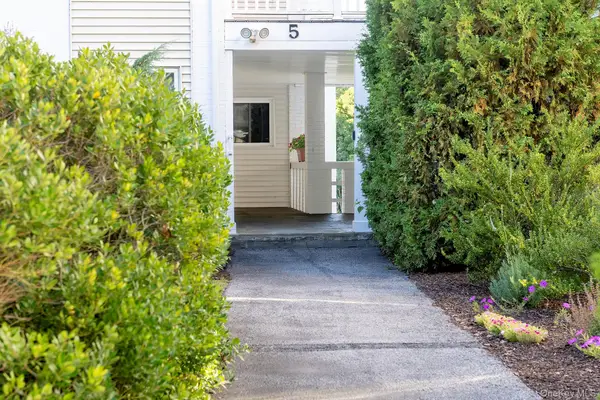 $375,000Active2 beds 2 baths1,300 sq. ft.
$375,000Active2 beds 2 baths1,300 sq. ft.54 Bennett Common, Millbrook, NY 12545
MLS# 916193Listed by: THERESA A. MAGGIACOMO
