Address Withheld By Seller, Millerton, NY 12546
Local realty services provided by:Better Homes and Gardens Real Estate Choice Realty
Address Withheld By Seller,Millerton, NY 12546
$11,750,000
- 5 Beds
- 6 Baths
- 9,684 sq. ft.
- Single family
- Active
Listed by: paula a. redmond
Office: corcoran country living
MLS#:880371
Source:OneKey MLS
Sorry, we are unable to map this address
Price summary
- Price:$11,750,000
- Price per sq. ft.:$1,213.34
About this home
Exquisite Shekomeko Estate with Panoramic Catskill Mountain views. Nestled on 50 private acres in the heart of the Hudson Valley, this country estate offers timeless sophistication, refined comfort, and breathtaking views of the Catskills. Designed by architect Jimmy Crisp and completed in 2004, the residence spans over 9,684 finished square feet of thoughtfully curated living space. A tree-lined driveway framed by mature red maples leads to the home’s elegant formal entry, setting the tone for what lies beyond. Inside, a chef’s kitchen anchors the main living area—perfect for both everyday living and exceptional entertaining. Upstairs offers a primary suite complete with fireplace, balcony, sitting room, double walk-in closets and a spacious primary bath. There are four additional bedrooms plus an office. The lower level includes a full gym, Pilates studio, play area, expansive wine cellar for the wine connoisseur, and a large laundry room. The home’s stone wing is a standout feature designed around a dismantled barn, showcasing a dramatic great room with vaulted, beamed ceilings, custom copper rails, a floor-to-ceiling stone fireplace, and accesses the pool. Outdoor living is equally luxurious. A beautifully landscaped 75’ x 25’ pool and spa overlook open fields and distant mountains, while a stone terrace with outdoor fireplace, dining loggia and fire pit offer ideal settings for starlit evenings. A vegetable garden adds charm and function, encouraging a farm-to-table lifestyle. Adding to the amenities is a two-car garage with a studio and bathroom above, a pole barn and a pond. Whether you're seeking a serene full-time residence or a weekend retreat, this exceptional property is a rare Hudson Valley offering that combines architectural pedigree, expansive land, and elevated country living.
Contact an agent
Home facts
- Year built:2004
- Listing ID #:880371
- Added:138 day(s) ago
- Updated:November 26, 2025 at 11:23 AM
Rooms and interior
- Bedrooms:5
- Total bathrooms:6
- Full bathrooms:6
- Living area:9,684 sq. ft.
Heating and cooling
- Cooling:Central Air
- Heating:Oil
Structure and exterior
- Year built:2004
- Building area:9,684 sq. ft.
- Lot area:50 Acres
Schools
- High school:Stissing Mountain Jr/Sr High School
- Middle school:Stissing Mountain Junior/Senior High School
- Elementary school:Seymour Smith Intermediate Lrn Ctr
Utilities
- Water:Well
- Sewer:Septic Tank
Finances and disclosures
- Price:$11,750,000
- Price per sq. ft.:$1,213.34
- Tax amount:$55,861 (2025)
New listings near 12546
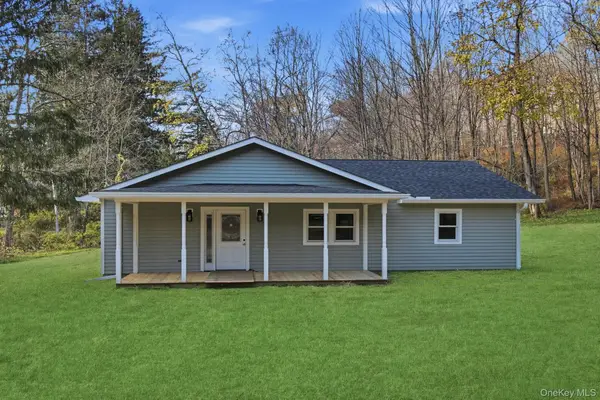 $695,000Active3 beds 3 baths1,850 sq. ft.
$695,000Active3 beds 3 baths1,850 sq. ft.4523 Rt-199, Millerton, NY 12546
MLS# 915894Listed by: HOULIHAN LAWRENCE INC.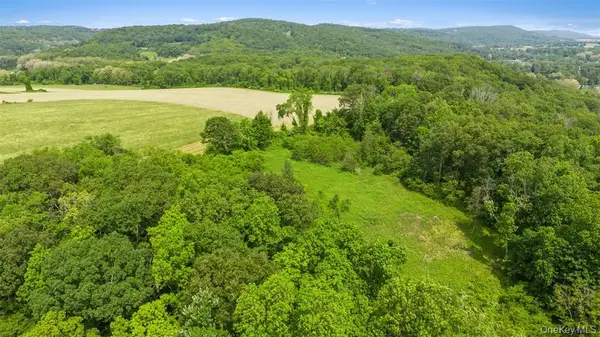 $550,000Active30 Acres
$550,000Active30 Acres0 Mill Road, Millerton, NY 12546
MLS# 932153Listed by: EXP REALTY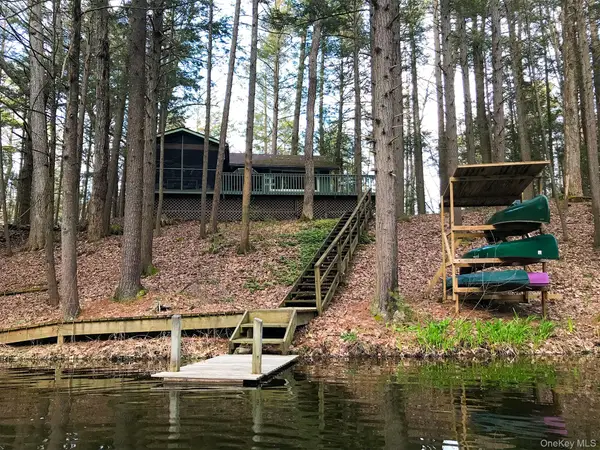 $220,000Active2 beds 1 baths768 sq. ft.
$220,000Active2 beds 1 baths768 sq. ft.151 Lake Lane, Millerton, NY 12546
MLS# 929134Listed by: DUTCHESS COUNTRY REALTY INC. M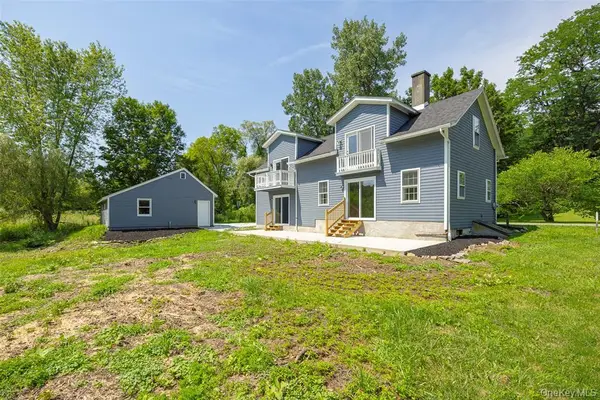 $449,500Active3 beds 2 baths1,771 sq. ft.
$449,500Active3 beds 2 baths1,771 sq. ft.12 State Line Road, Millerton, NY 12546
MLS# 926814Listed by: KW MIDHUDSON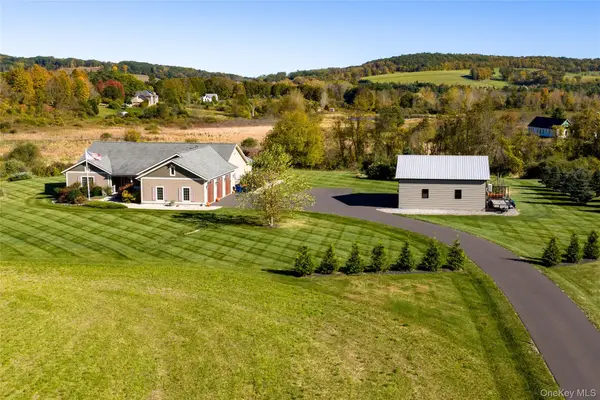 $986,500Active3 beds 3 baths2,428 sq. ft.
$986,500Active3 beds 3 baths2,428 sq. ft.80 Rudd Pond Road, Millerton, NY 12546
MLS# 924116Listed by: ELYSE HARNEY REAL ESTATE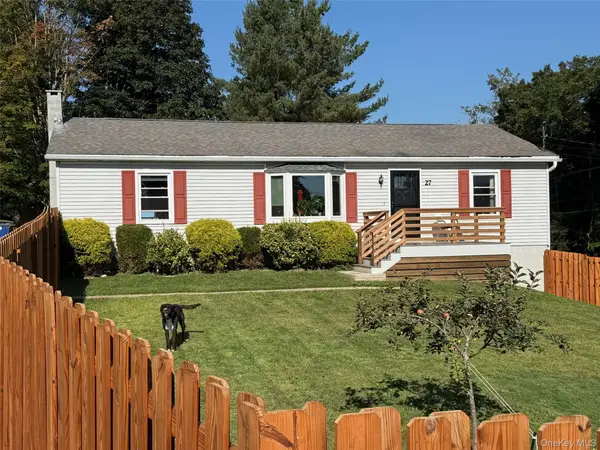 $415,000Pending3 beds 2 baths1,248 sq. ft.
$415,000Pending3 beds 2 baths1,248 sq. ft.27 Meadow Lane, Millerton, NY 12546
MLS# 910997Listed by: HAVENS REAL ESTATE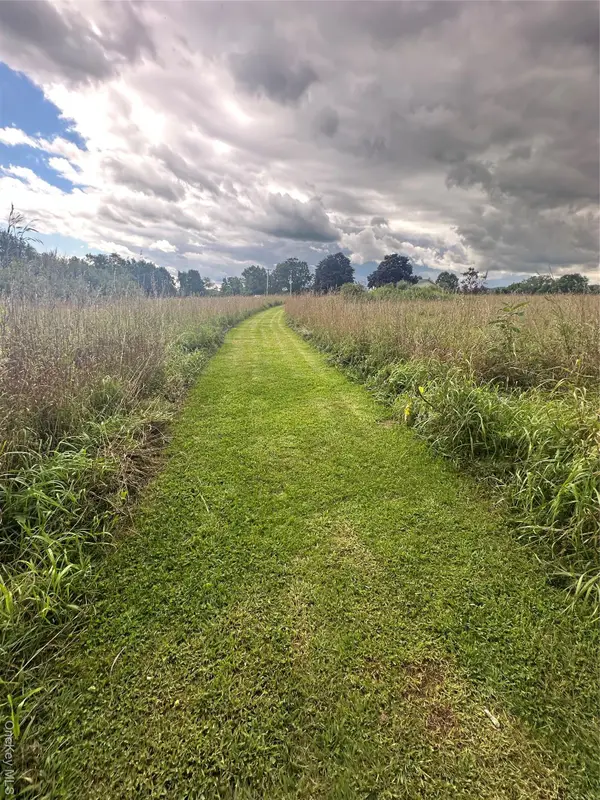 $399,000Active21.22 Acres
$399,000Active21.22 AcresBeilke Road, Millerton, NY 12546
MLS# 906038Listed by: DUTCHESS COUNTRY REALTY INC. M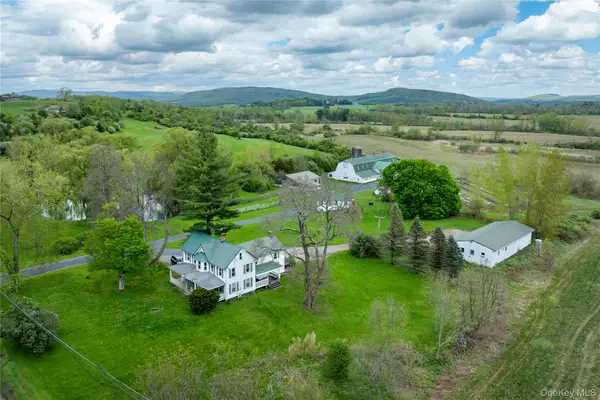 $1,600,000Active9 beds 5 baths2,560 sq. ft.
$1,600,000Active9 beds 5 baths2,560 sq. ft.12-19 Goose Pond Lane, Millerton, NY 12546
MLS# 905791Listed by: ELYSE HARNEY REAL ESTATE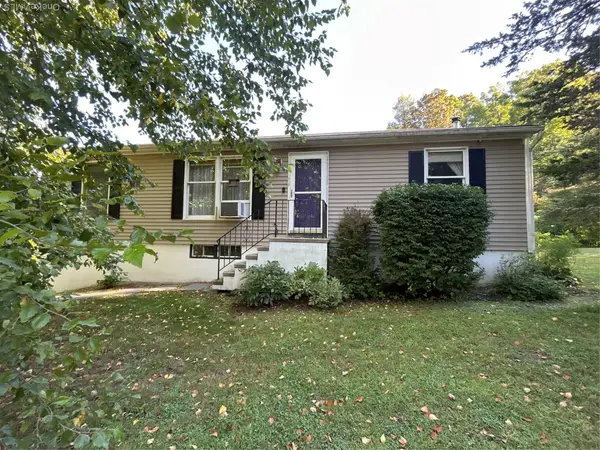 $419,000Active3 beds 2 baths1,144 sq. ft.
$419,000Active3 beds 2 baths1,144 sq. ft.5 Red Cedar Lane, Millerton, NY 12546
MLS# 903872Listed by: ELYSE HARNEY REAL ESTATE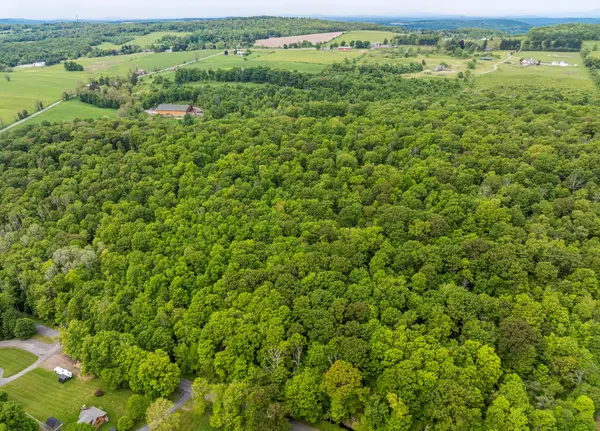 $230,000Active19.4 Acres
$230,000Active19.4 AcresA Skunks Misery Road, Millerton, NY 12546
MLS# 894922Listed by: HAVENS REAL ESTATE
