421 Nelson Road, Monroe, NY 10950
Local realty services provided by:Better Homes and Gardens Real Estate Dream Properties
421 Nelson Road,Monroe, NY 10950
$499,000
- 4 Beds
- 2 Baths
- 1,744 sq. ft.
- Single family
- Active
Listed by: patricia a christman, paul a christman
Office: arc realty 1 in sales
MLS#:932053
Source:OneKey MLS
Price summary
- Price:$499,000
- Price per sq. ft.:$286.12
About this home
WELCOME TO 421 NELSON ROAD, YOUR PRIVATE RETREAT WITH ENDLESS POTENTIAL! SET ON 1.2 ACRES OF LEVEL LAND IN THE SOUGHT AFTER GREENWOOD LAKE/MONROE AREA, THIS SPACIOUS 4 BDRM, 2 BATH RANCH BLENDS CLASSIC CHARM WITH MODERN UPDATES. FROM THE MOMENT YOU ARRIVE, YOU'LL APPRECIATE THE TWO DRIVEWAYS AND A HEATED 2 CAR GARAGE W/WORKSHOP SPACE, PERFECT FOR HOBBYISTS, CAR ENTHUSIASTS, OR ANYONE WHO LOVES EXTRA ROOM TO CREATE. STEP INSIDE TO A SUNKEN LIVING ROOM W/A STRIKING STONE FIREPLACE AND WOODSTOVE INSERT, IDEAL FOR COZY WINTER NIGHTS. NATURAL LIGHT POURS IN THROUGH 3 SKYLIGHTS, CREATING A WARM AND INVITING ATMOSPHERE. THE HOME OFFERS FLEXIBILITY WITH ONE BEDROOM CURRENTLY SERVING AS A LAUNDRY ROOM, MAKING IT EASY TO ADAPT THE SPACE TO YOUR LIFESTYLE. THE KITCHEN SHINES WITH BRAND NEW STAINLESS STEEL APPLS, WHILE THE HOMES INFRASTRUCTURE HAS BEEN THOUGHTFULLY MAINTAINED WITH A NEWER ROOF, SIDING, WINDOWS AND GARAGE DOOR. A GENEREAC WHOLE-HOUSE GENERATOR ENSURES PEACE OF MIND YEAR-ROUND. OUTSIDE, SUMMER FUN AWAITS WITH A 16 X 32 INGROUND POOL COMPLETE WITH A NEW SALT TANK AND COVER, READY FOR ENDLESS GATHERINGS AND RELAXATION. THE EXPANSIVE YARD OFFERS PRIVACY SPACE FOR GARDENING AND ROOM TO ENTERTAIN. ALL JUST MINUTES FROM SCHOOLS, SHOPS, WINERIES, SKI SLOPES, RESTAURANTS AND OUTDOOR RECREATION! BEST OF ALL, YOUR ONLY ONE HOUR FROM NYC, MAKING THIS PROPERTY A RARE COMBINATION OF TRANQUILITY AND CONVENIENCE. THIS IS MORE THAN A HOUSE, ITS A CANVAS FOR YOUR DREAM LIFESTYLE. WITH SOLID BONES AND THOUGHTFUL UPGRADES AND IS READY TO SHINE WITH YOUR PERSONAL TOUCH! CALL TODAY FOR AN APPOINTMENT! SELLER CONCESSION OF $20,000 FOR IMPROVEMENTS AT CLOSING!
Contact an agent
Home facts
- Year built:1959
- Listing ID #:932053
- Added:98 day(s) ago
- Updated:February 12, 2026 at 06:28 PM
Rooms and interior
- Bedrooms:4
- Total bathrooms:2
- Full bathrooms:2
- Living area:1,744 sq. ft.
Heating and cooling
- Heating:Baseboard
Structure and exterior
- Year built:1959
- Building area:1,744 sq. ft.
- Lot area:1.2 Acres
Schools
- High school:Warwick Valley High School
- Middle school:Greenwood Lake Middle School
- Elementary school:Greenwood Lake Elementary School
Utilities
- Water:Well
- Sewer:Septic Tank
Finances and disclosures
- Price:$499,000
- Price per sq. ft.:$286.12
- Tax amount:$8,801 (2025)
New listings near 421 Nelson Road
- New
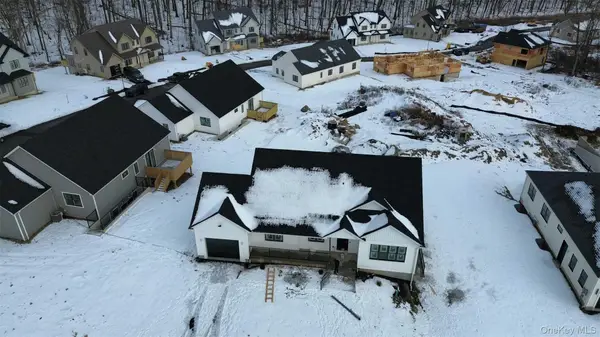 $850,000Active2 beds 2 baths2,150 sq. ft.
$850,000Active2 beds 2 baths2,150 sq. ft.47 Southfield Falls, Monroe, NY 10950
MLS# 960669Listed by: MK REALTY INC - New
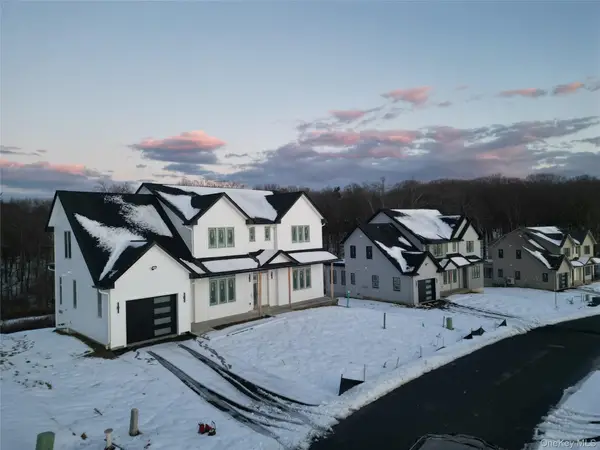 $1,350,000Active5 beds 3 baths3,711 sq. ft.
$1,350,000Active5 beds 3 baths3,711 sq. ft.50 Southfield Falls, Monroe, NY 10950
MLS# 960385Listed by: MK REALTY INC - New
 $1,350,000Active5 beds 3 baths3,769 sq. ft.
$1,350,000Active5 beds 3 baths3,769 sq. ft.44 Southfield Falls, Monroe, NY 10950
MLS# 960396Listed by: MK REALTY INC - New
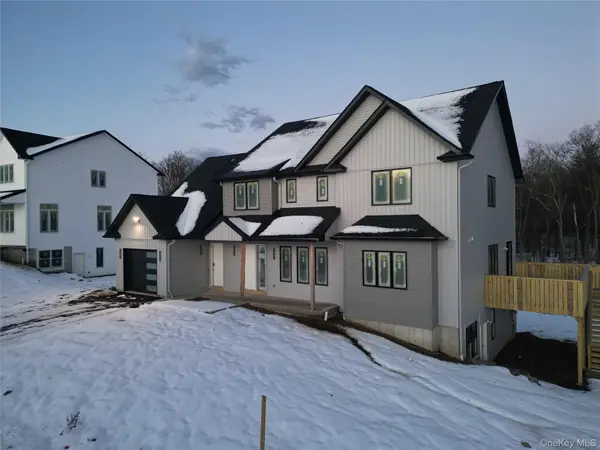 $1,325,000Active5 beds 3 baths3,769 sq. ft.
$1,325,000Active5 beds 3 baths3,769 sq. ft.44 Southfield Falls, Monroe, NY 10950
MLS# 960181Listed by: MK REALTY INC - New
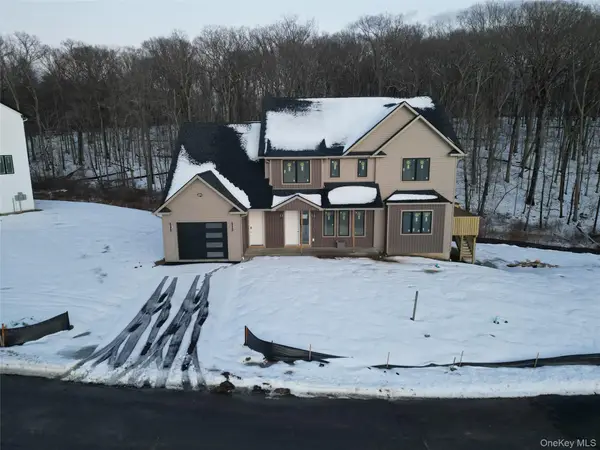 $1,350,000Active5 beds 3 baths3,769 sq. ft.
$1,350,000Active5 beds 3 baths3,769 sq. ft.40 Southfield Falls, Monroe, NY 10950
MLS# 960190Listed by: MK REALTY INC - Coming Soon
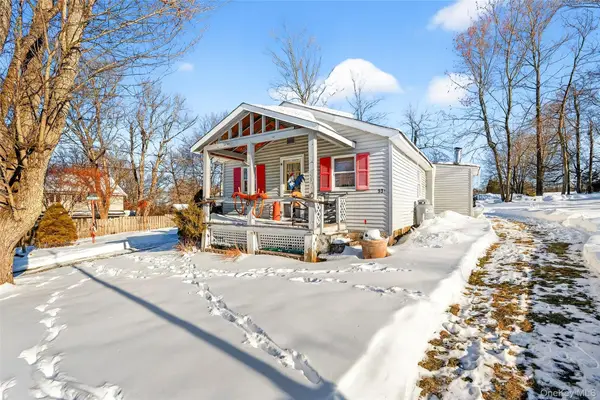 $400,000Coming Soon2 beds 1 baths
$400,000Coming Soon2 beds 1 baths33 E Crossman Avenue, Monroe, NY 10950
MLS# 959801Listed by: EXP REALTY - New
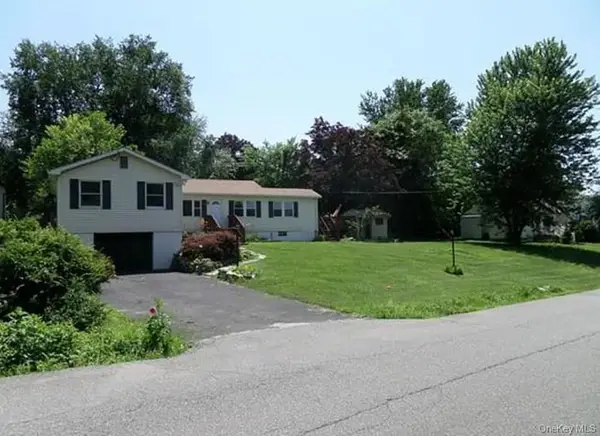 $399,000Active3 beds 2 baths1,791 sq. ft.
$399,000Active3 beds 2 baths1,791 sq. ft.48 Orchard Lake Drive, Monroe, NY 10950
MLS# 959912Listed by: BLOOMING REALTY - Coming Soon
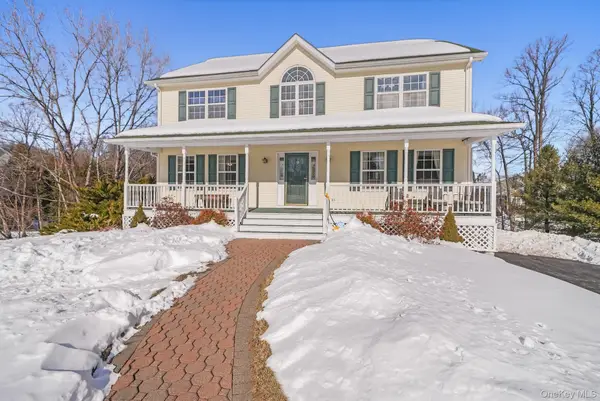 $699,000Coming Soon4 beds 3 baths
$699,000Coming Soon4 beds 3 baths70 Woodland Road, Monroe, NY 10950
MLS# 959346Listed by: EXP REALTY - New
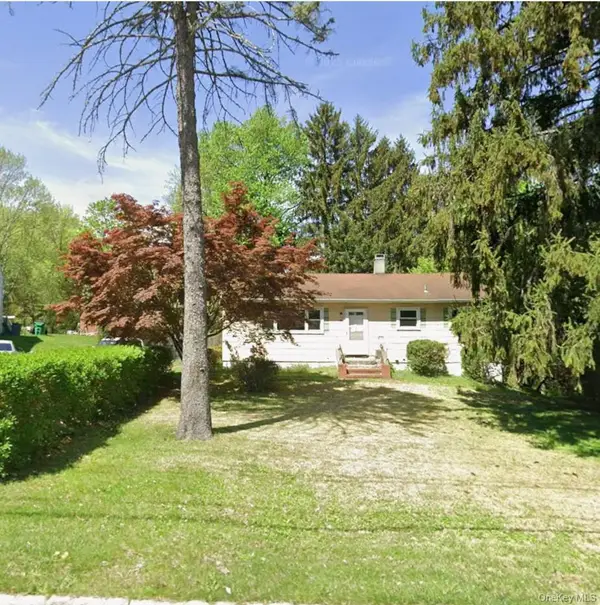 $779,000Active3 beds 1 baths960 sq. ft.
$779,000Active3 beds 1 baths960 sq. ft.28 Duelk Avenue, Monroe, NY 10950
MLS# 956678Listed by: BLOOMING REALTY - New
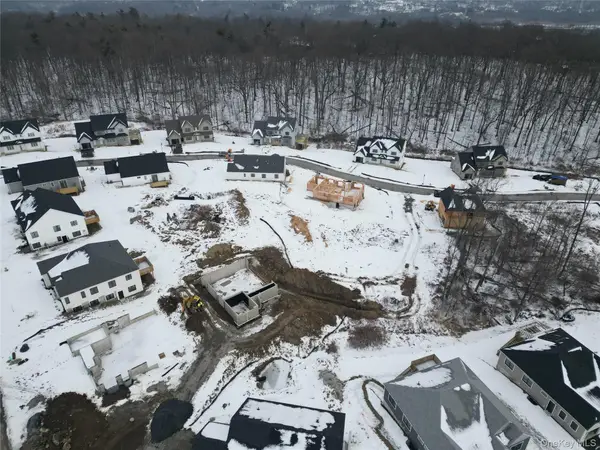 $799,000Active2 beds 2 baths1,573 sq. ft.
$799,000Active2 beds 2 baths1,573 sq. ft.18 Union Transfer, Monroe, NY 10950
MLS# 959236Listed by: MK REALTY INC

