7 Crestwood Trail, Monroe, NY 10950
Local realty services provided by:Better Homes and Gardens Real Estate Shore & Country Properties
7 Crestwood Trail,Monroe, NY 10950
$374,000
- 3 Beds
- 1 Baths
- 1,400 sq. ft.
- Single family
- Active
Listed by: alexandra zinko
Office: century 21 realty center
MLS#:865243
Source:OneKey MLS
Price summary
- Price:$374,000
- Price per sq. ft.:$267.14
About this home
Perfect starter home, Investment opportunity or your weekend getaway! Welcome to this 3-bedroom home in Blooming Grove in Washingtonville School District with Low Taxes, step into a welcoming living room with a cozy wood-burning fireplace that flows into a modern eat-in kitchen boasting beautiful granite countertops and plenty of cabinetry, with gleaming wood floors throughout. The full walk out basement holds endless possibilities. Step out onto a patio and enjoy the peace and quit this is a true gem, featuring an above ground swimming pool with a brand new pool deck, perfect for relaxation and hosting gatherings. Just minutes away from public transportation and the Salisbury Mills Train Station. This home is the perfect location to enjoy both tranquility and convenience, only a few minutes' ride to highway 84, the NYS thruway, and Stewart International Airport. The area is rich in local attractions, incl. West Point Military Academy, Woodbury Commons, Harriman State Park, Bear Mountain State Park, Kartrite Resort, Bethel Woods, Resorts Casino, Lego Land, & vineyards, farms & restaurants and so much more...
Contact an agent
Home facts
- Year built:1950
- Listing ID #:865243
- Added:205 day(s) ago
- Updated:November 15, 2025 at 11:45 AM
Rooms and interior
- Bedrooms:3
- Total bathrooms:1
- Full bathrooms:1
- Living area:1,400 sq. ft.
Heating and cooling
- Cooling:Ductless
- Heating:Forced Air, Wood
Structure and exterior
- Year built:1950
- Building area:1,400 sq. ft.
- Lot area:0.37 Acres
Schools
- High school:Washingtonville Senior High School
- Middle school:Washingtonville Middle School
- Elementary school:Round Hill Elementary School
Utilities
- Water:Shared Well
- Sewer:Septic Tank
Finances and disclosures
- Price:$374,000
- Price per sq. ft.:$267.14
- Tax amount:$6,331 (2024)
New listings near 7 Crestwood Trail
- New
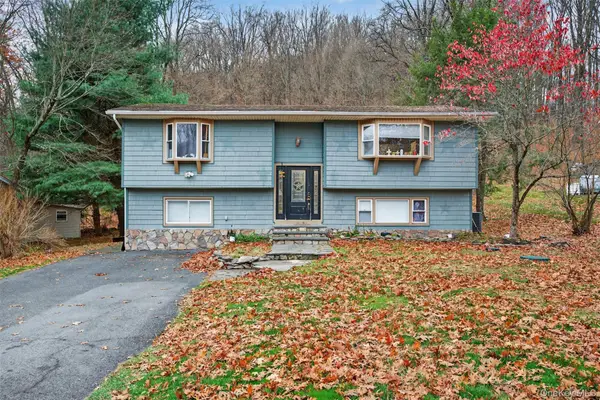 $660,000Active3 beds 2 baths1,987 sq. ft.
$660,000Active3 beds 2 baths1,987 sq. ft.39 Peddler Hill Road, Monroe, NY 10950
MLS# 883220Listed by: KELLER WILLIAMS HUDSON VALLEY - New
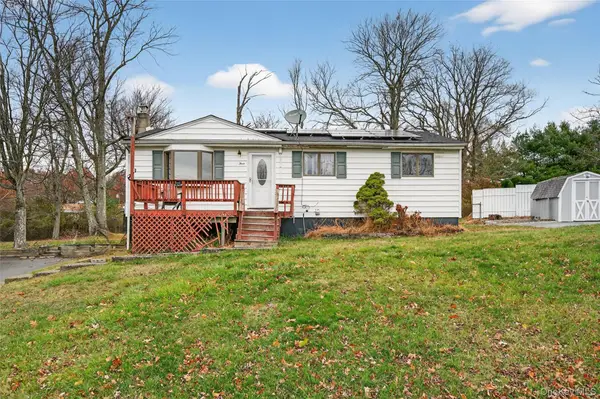 $324,000Active4 beds 2 baths1,760 sq. ft.
$324,000Active4 beds 2 baths1,760 sq. ft.3 Hickory Lane, Monroe, NY 10950
MLS# 935454Listed by: BLOOMING REALTY - New
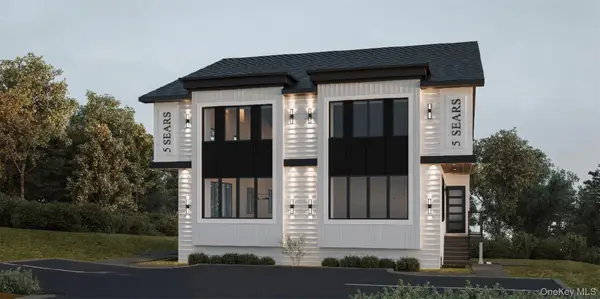 $879,000Active5 beds 4 baths3,058 sq. ft.
$879,000Active5 beds 4 baths3,058 sq. ft.5 Sears Road #101, Monroe, NY 10950
MLS# 933880Listed by: EREALTY ADVISORS, INC - New
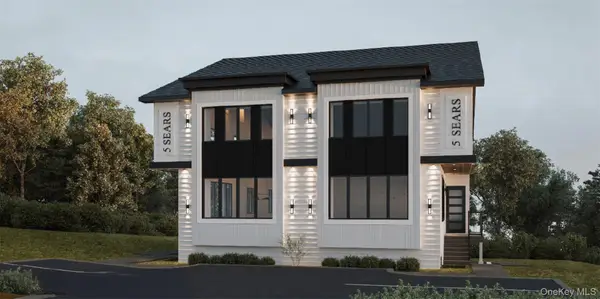 $879,000Active5 beds 4 baths3,058 sq. ft.
$879,000Active5 beds 4 baths3,058 sq. ft.5 Sears Road #102, Monroe, NY 10950
MLS# 933886Listed by: EREALTY ADVISORS, INC - New
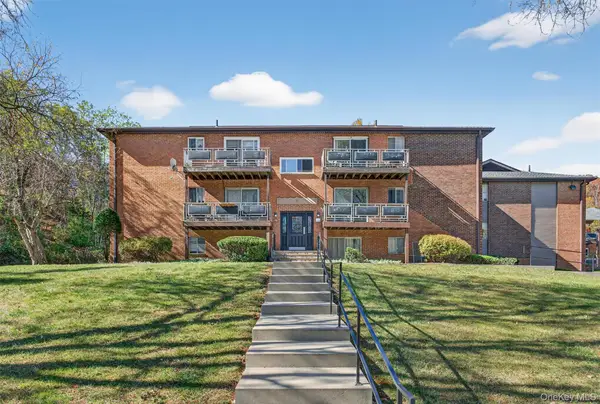 $245,000Active2 beds 2 baths1,025 sq. ft.
$245,000Active2 beds 2 baths1,025 sq. ft.46 Tanager Road #4604, Monroe, NY 10950
MLS# 930936Listed by: CENTURY 21 REALTY CENTER - Open Sun, 10am to 12pmNew
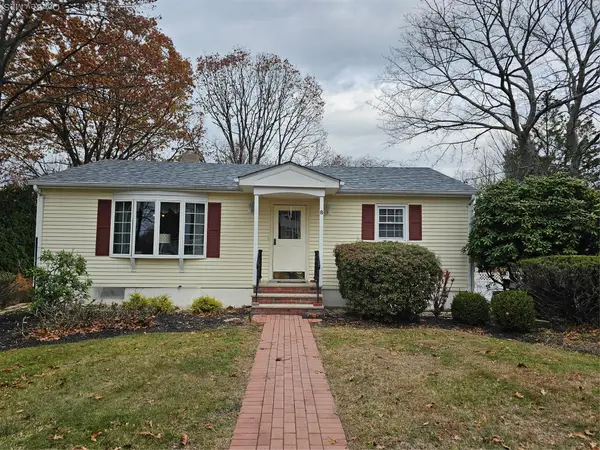 $420,000Active3 beds 2 baths1,128 sq. ft.
$420,000Active3 beds 2 baths1,128 sq. ft.8 Laura Road, Monroe, NY 10950
MLS# 933876Listed by: HOMESMART HOMES & ESTATES - New
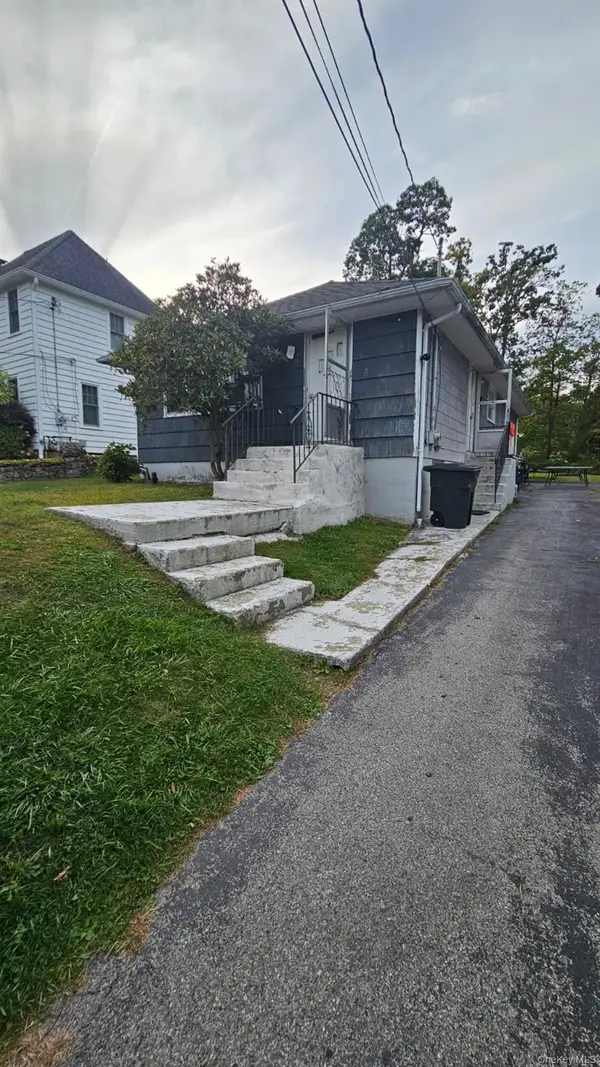 $415,000Active3 beds 1 baths1,080 sq. ft.
$415,000Active3 beds 1 baths1,080 sq. ft.8 Mid Oaks Street, Monroe, NY 10950
MLS# 933997Listed by: EREALTY ADVISORS, INC - Coming Soon
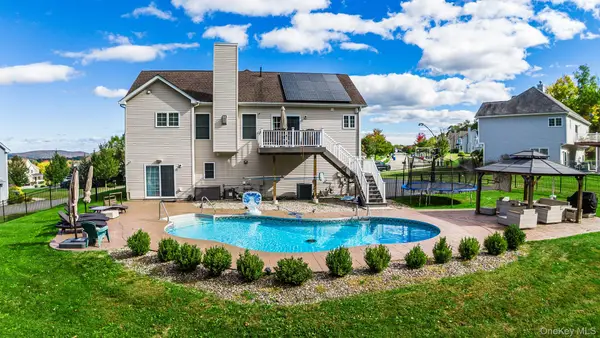 $805,000Coming Soon4 beds 3 baths
$805,000Coming Soon4 beds 3 baths5 Deangelis Drive, Monroe, NY 10950
MLS# 933769Listed by: HOMESMART HOMES & ESTATES - New
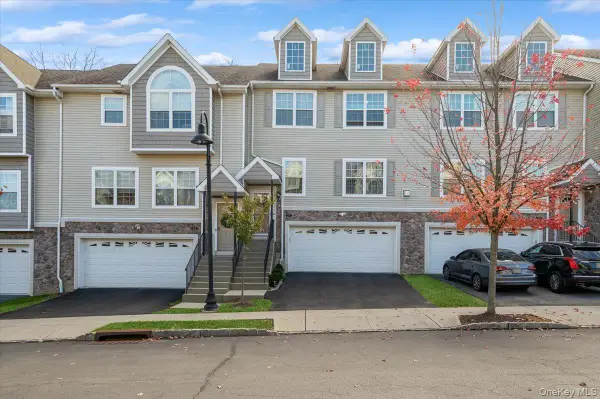 $509,995Active3 beds 3 baths2,176 sq. ft.
$509,995Active3 beds 3 baths2,176 sq. ft.26 Hidden Creek Boulevard, Monroe, NY 10950
MLS# 933477Listed by: CHARMED REALTY - New
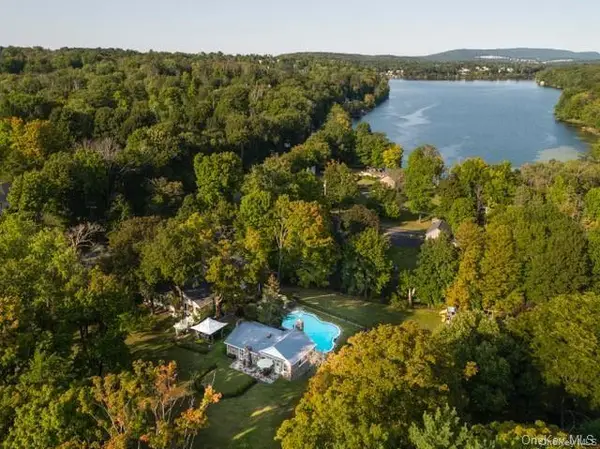 $874,900Active4 beds 2 baths2,466 sq. ft.
$874,900Active4 beds 2 baths2,466 sq. ft.651 Lakes Road, Monroe, NY 10950
MLS# 929552Listed by: HOWARD HANNA RAND REALTY
