9 Higgins Trail, Monroe, NY 10950
Local realty services provided by:Better Homes and Gardens Real Estate Choice Realty
9 Higgins Trail,Monroe, NY 10950
$165,000
- 2 Beds
- 1 Baths
- 588 sq. ft.
- Single family
- Pending
Listed by: nicholas cuomo
Office: keller williams realty
MLS#:874191
Source:OneKey MLS
Price summary
- Price:$165,000
- Price per sq. ft.:$280.61
About this home
Ready to secure your Spring/Summer getaway home in the Hudson Valley? 9 Higgins Trail is just that! A newly renovated, turn-key retreat nestled in the heart of Mountain Lodge Park! Step inside to a spacious recreation room that sets the tone for easy flow throughout the home. The living area connects to the kitchen via a charming breakfast bar, creating a perfect space for entertaining, relaxing, or both! The home also features two cozy bedrooms and a beautifully updated bathroom. Imagine reclining on a cool evening under amber lit hanging lights beside the outdoor fireplace, with the soothing sounds of a nearby stream in the background. This property truly delivers that dream with its private patio space out back, direct water access, and peaceful stream views, making it the perfect getaway spot! Conveniently located just minutes from local gems of the Hudson Valley like Blooming Hill Farm and Brotherhood Winery, and close to major routes including Highway 17, the NY State Thruway, and the Palisades Parkway. All this is just 60 minutes north of NYC! Important note: THIS IS A SEASONAL HOME WITH WATER SERVICE AVAILABLE ONLY FROM MAY TO OCTOBER. IT DOES NOT HAVE A WELL OR WATER SOURCE BEFORE OR AFTER THAT THOSE MONTHS EACH YEAR (the lot does not permit enough distance away from the septic system for a well to be installed), SO IT WILL NOT QUALIFY FOR FINANCING! WATER IS TRANSFERRED THROUGH PIPES CONNECTED TO A PRIVATE FACILITY ONLY FROM THE MONTHS REFERENCED ABOVE. THERE HAS ZERO WATER FOR ANY PURPOSE AVAILABLE AFTER OCTOBER, and to set an expectation, this home is currently winterized for the winter months. Shown by confirmed appointment only! No walk-ups permitted! Call today to schedule a private showing!
Contact an agent
Home facts
- Year built:1950
- Listing ID #:874191
- Added:251 day(s) ago
- Updated:February 13, 2026 at 12:28 AM
Rooms and interior
- Bedrooms:2
- Total bathrooms:1
- Full bathrooms:1
- Living area:588 sq. ft.
Heating and cooling
- Heating:Electric
Structure and exterior
- Year built:1950
- Building area:588 sq. ft.
- Lot area:0.11 Acres
Schools
- High school:Washingtonville Senior High School
- Middle school:Washingtonville Middle School
- Elementary school:Round Hill Elementary School
Utilities
- Sewer:Septic Tank
Finances and disclosures
- Price:$165,000
- Price per sq. ft.:$280.61
- Tax amount:$3,227 (2024)
New listings near 9 Higgins Trail
- New
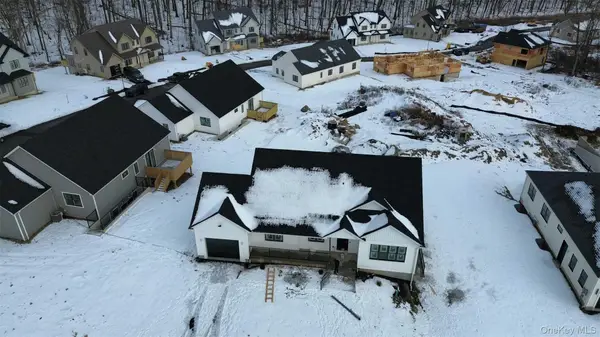 $850,000Active2 beds 2 baths2,150 sq. ft.
$850,000Active2 beds 2 baths2,150 sq. ft.47 Southfield Falls, Monroe, NY 10950
MLS# 960669Listed by: MK REALTY INC - New
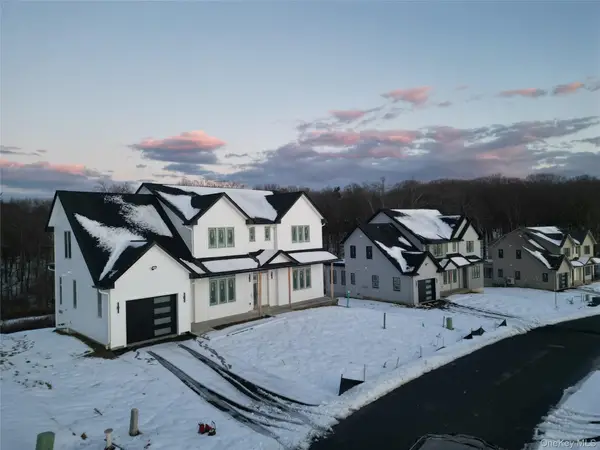 $1,350,000Active5 beds 3 baths3,711 sq. ft.
$1,350,000Active5 beds 3 baths3,711 sq. ft.50 Southfield Falls, Monroe, NY 10950
MLS# 960385Listed by: MK REALTY INC - New
 $1,350,000Active5 beds 3 baths3,769 sq. ft.
$1,350,000Active5 beds 3 baths3,769 sq. ft.44 Southfield Falls, Monroe, NY 10950
MLS# 960396Listed by: MK REALTY INC - New
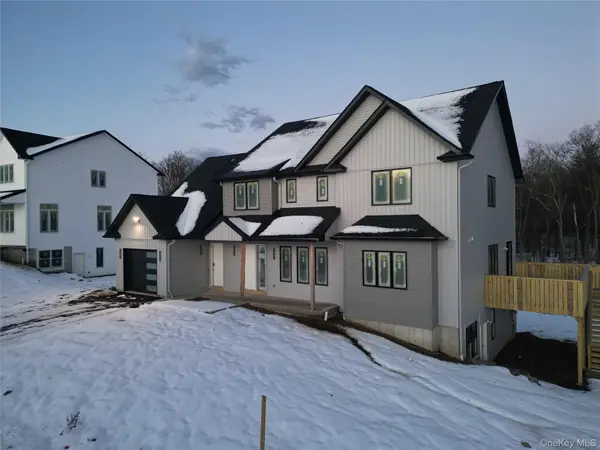 $1,325,000Active5 beds 3 baths3,769 sq. ft.
$1,325,000Active5 beds 3 baths3,769 sq. ft.44 Southfield Falls, Monroe, NY 10950
MLS# 960181Listed by: MK REALTY INC - New
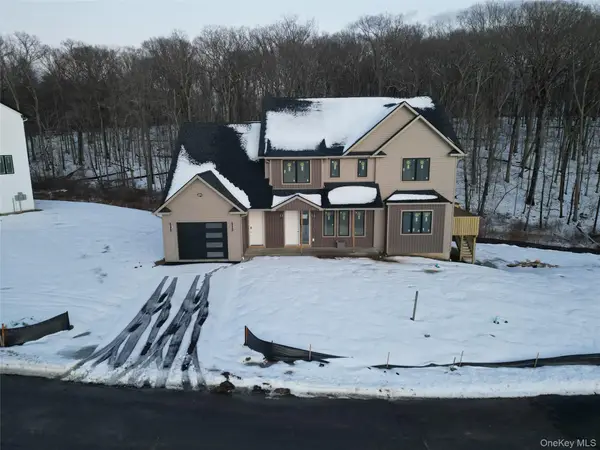 $1,350,000Active5 beds 3 baths3,769 sq. ft.
$1,350,000Active5 beds 3 baths3,769 sq. ft.40 Southfield Falls, Monroe, NY 10950
MLS# 960190Listed by: MK REALTY INC - Coming Soon
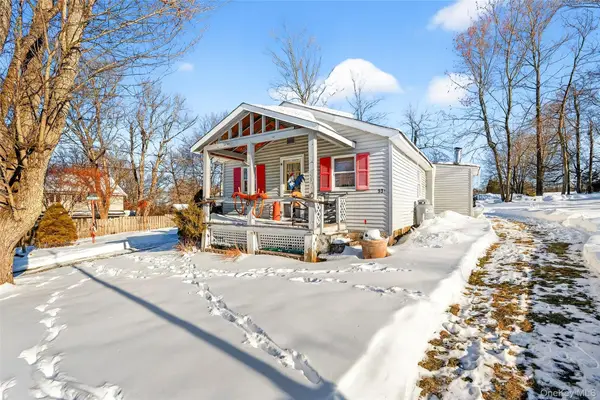 $400,000Coming Soon2 beds 1 baths
$400,000Coming Soon2 beds 1 baths33 E Crossman Avenue, Monroe, NY 10950
MLS# 959801Listed by: EXP REALTY - New
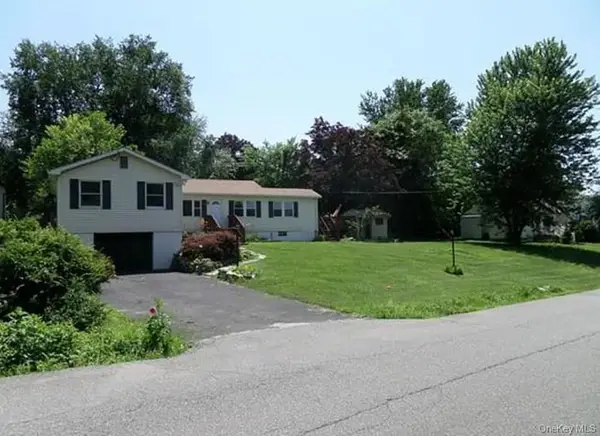 $399,000Active3 beds 2 baths1,791 sq. ft.
$399,000Active3 beds 2 baths1,791 sq. ft.48 Orchard Lake Drive, Monroe, NY 10950
MLS# 959912Listed by: BLOOMING REALTY - Coming Soon
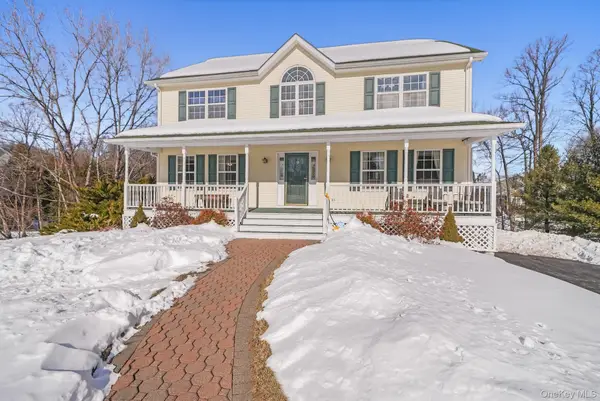 $699,000Coming Soon4 beds 3 baths
$699,000Coming Soon4 beds 3 baths70 Woodland Road, Monroe, NY 10950
MLS# 959346Listed by: EXP REALTY - New
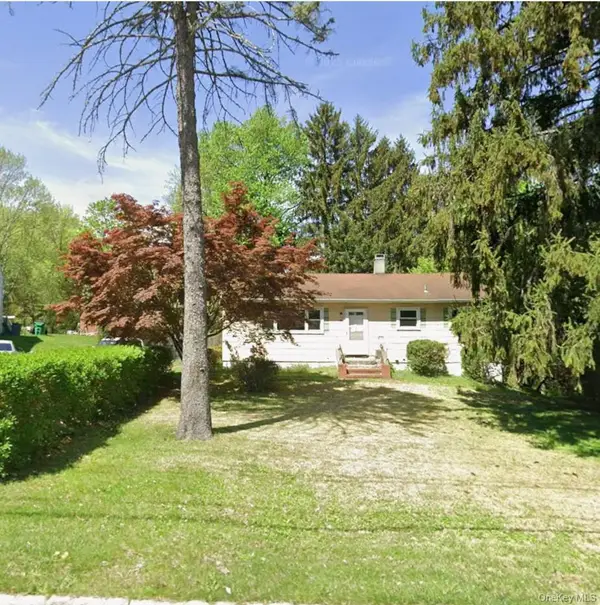 $779,000Active3 beds 1 baths960 sq. ft.
$779,000Active3 beds 1 baths960 sq. ft.28 Duelk Avenue, Monroe, NY 10950
MLS# 956678Listed by: BLOOMING REALTY - New
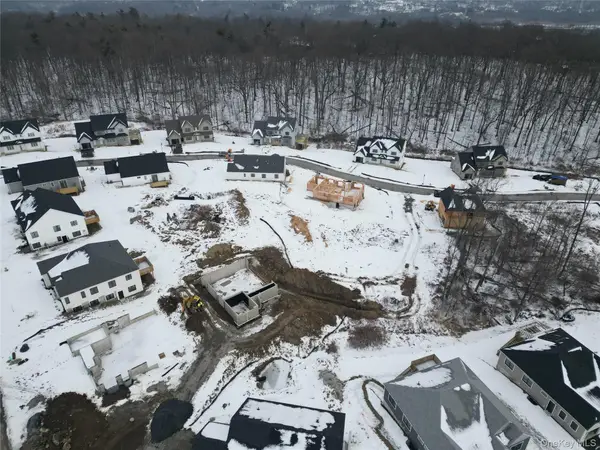 $799,000Active2 beds 2 baths1,573 sq. ft.
$799,000Active2 beds 2 baths1,573 sq. ft.18 Union Transfer, Monroe, NY 10950
MLS# 959236Listed by: MK REALTY INC

