5 Sophia Street, Monsey, NY 10952
Local realty services provided by:Better Homes and Gardens Real Estate Dream Properties
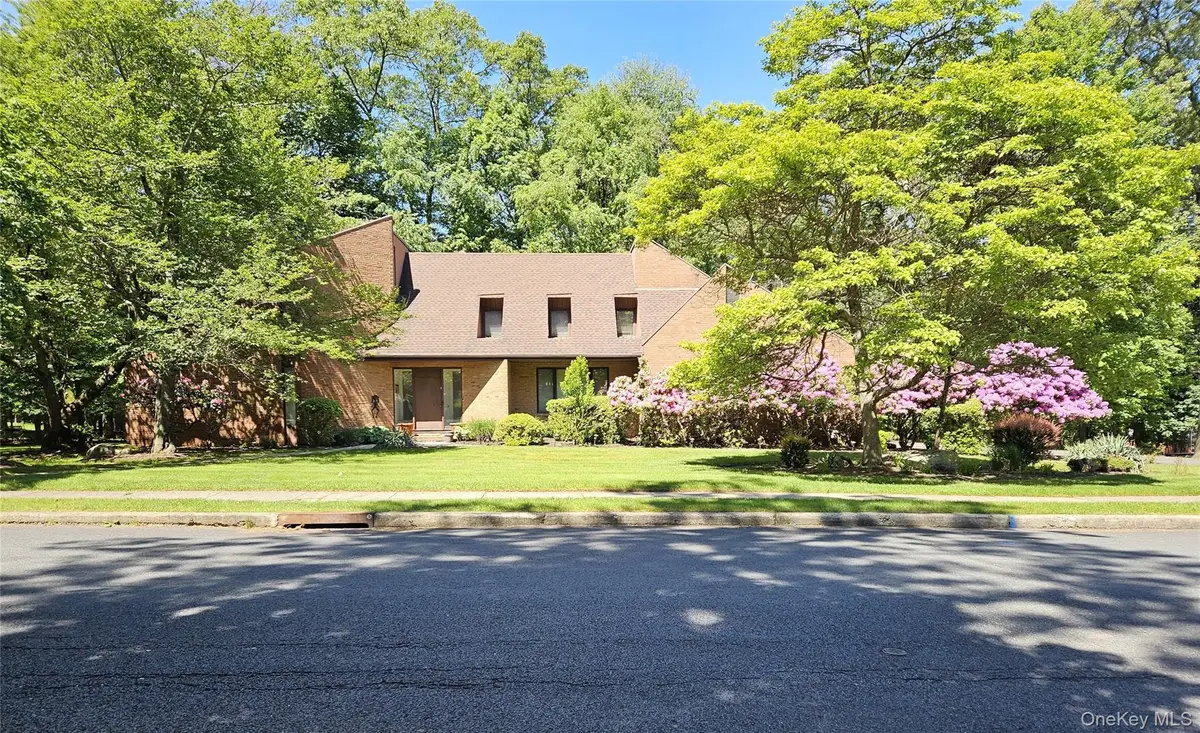
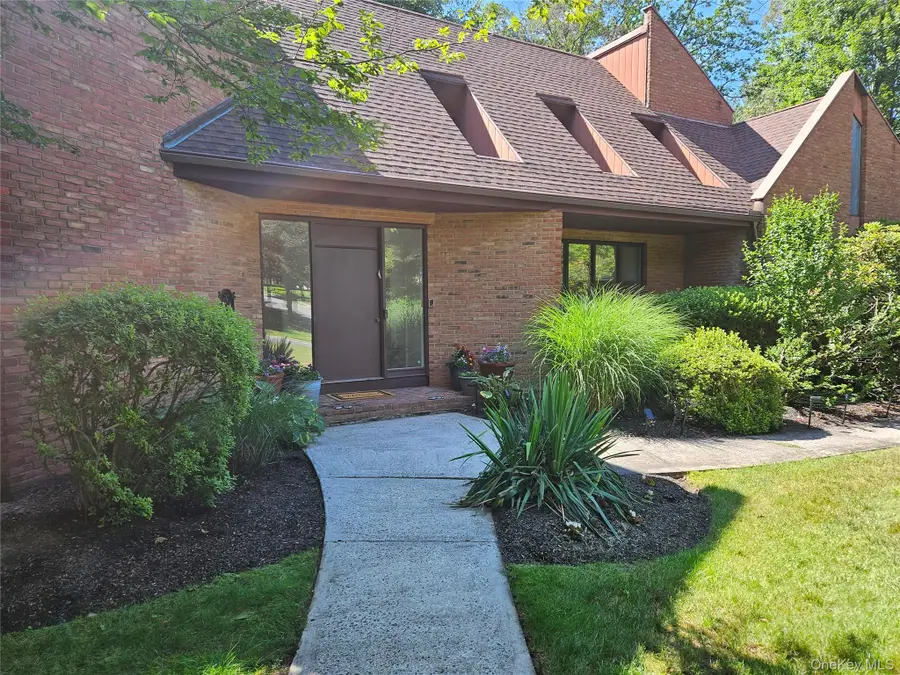
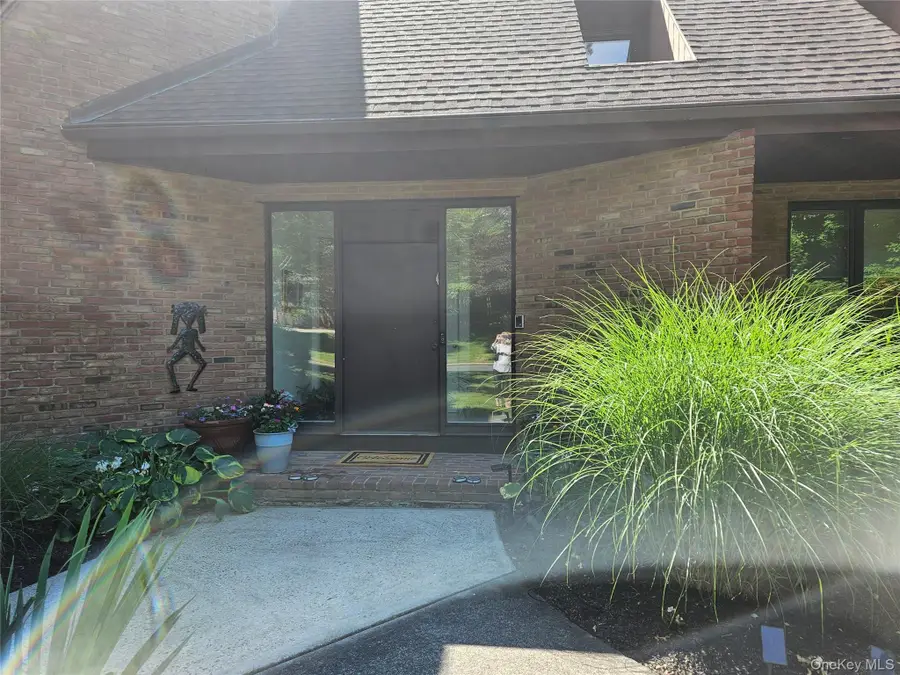
5 Sophia Street,Monsey, NY 10952
$2,349,900
- 6 Beds
- 4 Baths
- 4,465 sq. ft.
- Single family
- Active
Listed by:eva zilz
Office:rodeo realty inc
MLS#:877967
Source:One Key MLS
Price summary
- Price:$2,349,900
- Price per sq. ft.:$330.27
About this home
House Beautiful!!! Contemporary Colonial situated on one of Prime Monsey's prettiest .93 Acres.....The commitment to connect residence design and functionality to property has resulted in a house that exudes refinement and a timeless aesthetic. In addition to elegance, beauty and function, the residence offers privacy from the street while at the same time being lightflooded, airy and emitting a welcoming life energy of its own.....Some of the house basics are, .93 parklike Acre, 278.5' Sophia frontage, Cul-de-Sac street, 6 bedrooms, 3 1/2 bathrooms, nearly 4,500 square feet of living space, huge basement, of which 400 square feet is finished as an office, with a separate staircase from side door, very large garage with high ceiling, Vaulted Ceilings, 5 Zone Heating, 3 Zone A/C (1 compressor 2 years old), 3 skylights (2 new) Generous Closet space, Brick front facade, walls of glass overlooking a magnificent property, Patio, Fireplace,etc....A possible bonus feature of the design is expansion of number of bedrooms with relatively minimal work and cost...Real Estate taxes do not reflect any exemption or STAR
Contact an agent
Home facts
- Year built:1979
- Listing Id #:877967
- Added:52 day(s) ago
- Updated:August 10, 2025 at 09:40 PM
Rooms and interior
- Bedrooms:6
- Total bathrooms:4
- Full bathrooms:3
- Half bathrooms:1
- Living area:4,465 sq. ft.
Heating and cooling
- Cooling:Central Air
- Heating:Baseboard, Natural Gas
Structure and exterior
- Year built:1979
- Building area:4,465 sq. ft.
- Lot area:0.93 Acres
Schools
- High school:Ramapo High School
- Middle school:Kakiat Elementary School
- Elementary school:Grandview Elementary School
Utilities
- Water:Public
- Sewer:Public Sewer
Finances and disclosures
- Price:$2,349,900
- Price per sq. ft.:$330.27
- Tax amount:$24,134 (2025)
New listings near 5 Sophia Street
- Open Sun, 2 to 3pmNew
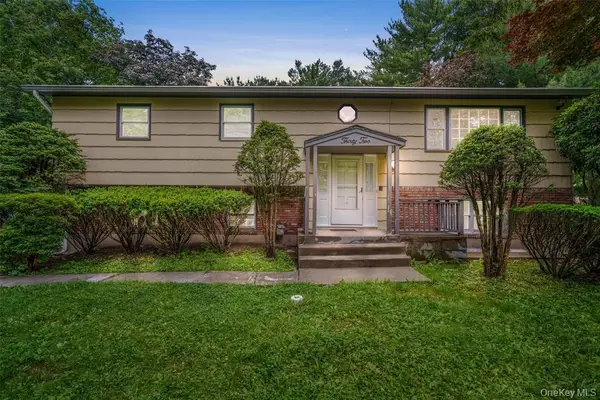 $999,000Active5 beds 3 baths2,988 sq. ft.
$999,000Active5 beds 3 baths2,988 sq. ft.32 Forshay Road, Monsey, NY 10952
MLS# 900377Listed by: MS REALTY GROUP USA, INC - New
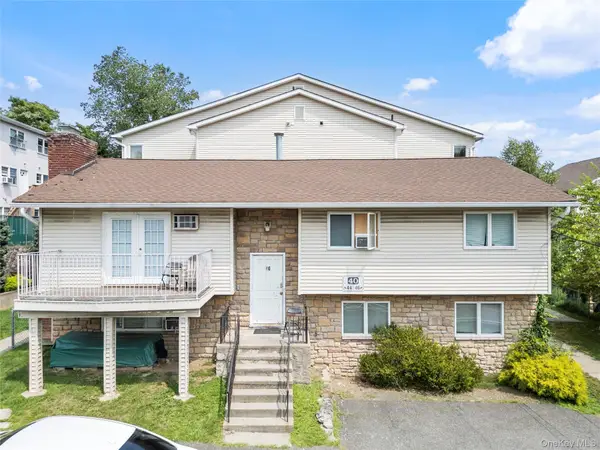 $975,000Active5 beds 4 baths2,388 sq. ft.
$975,000Active5 beds 4 baths2,388 sq. ft.40 Calvert Drive, Monsey, NY 10952
MLS# 900105Listed by: KELLER WILLIAMS HUDSON VALLEY - New
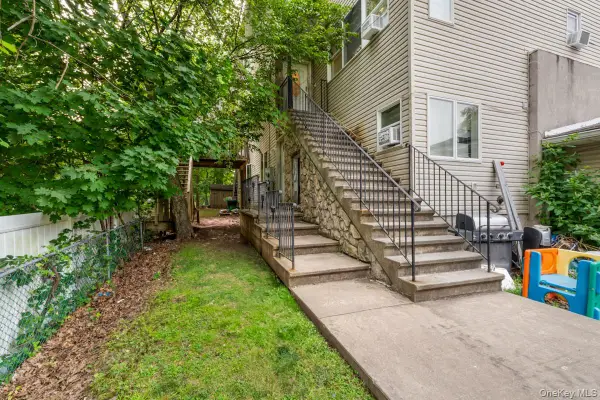 $1,500,000Active5 beds 8 baths3,400 sq. ft.
$1,500,000Active5 beds 8 baths3,400 sq. ft.141 Blauvelt Road, Monsey, NY 10952
MLS# 900125Listed by: KELLER WILLIAMS HUDSON VALLEY - New
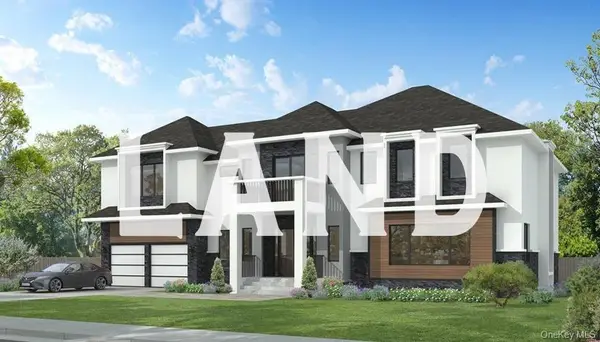 $999,000Active0.57 Acres
$999,000Active0.57 Acres31 Fern Drive, Monsey, NY 10952
MLS# 898396Listed by: KELLER WILLIAMS HUDSON VALLEY - New
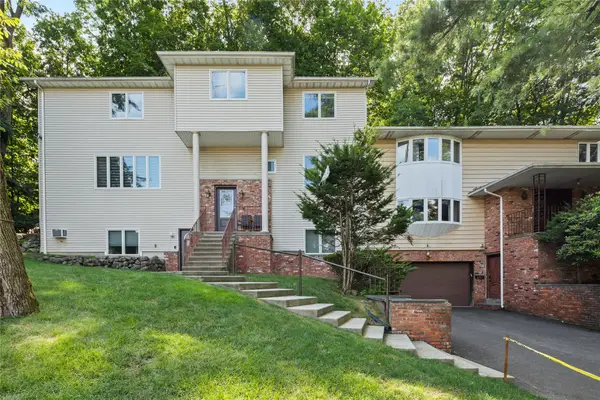 $3,599,000Active13 beds 11 baths10,097 sq. ft.
$3,599,000Active13 beds 11 baths10,097 sq. ft.8 Harvest Court, Monsey, NY 10952
MLS# 896580Listed by: RODEO REALTY INC - New
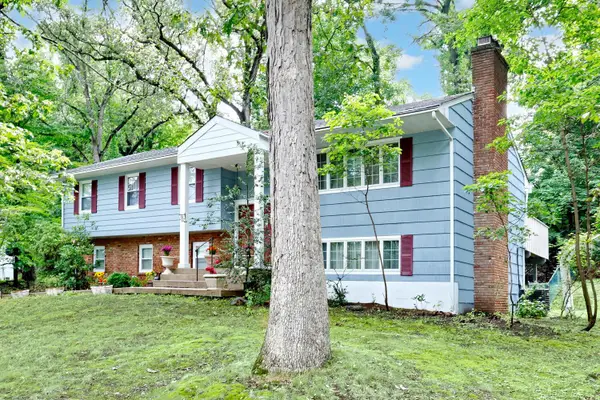 $1,280,000Active6 beds 3 baths2,607 sq. ft.
$1,280,000Active6 beds 3 baths2,607 sq. ft.84 College Road, Monsey, NY 10952
MLS# 895170Listed by: DEERA HOMES & LAND LLC - New
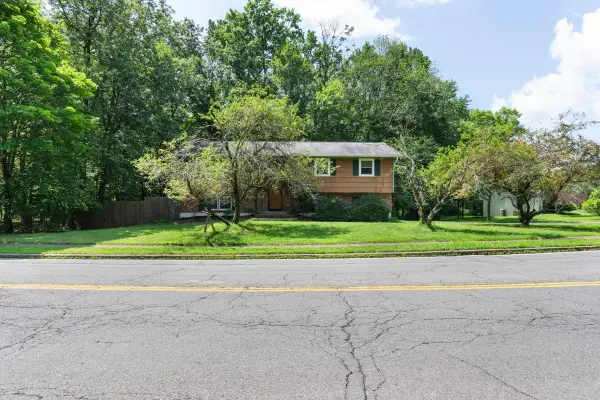 $849,000Active4 beds 3 baths2,082 sq. ft.
$849,000Active4 beds 3 baths2,082 sq. ft.61 Pinebrook Road, Monsey, NY 10952
MLS# 888991Listed by: TEAM W REALTY LLC - New
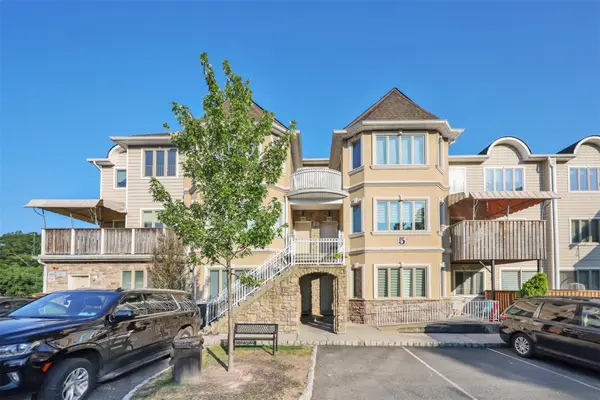 $849,000Active4 beds 3 baths2,400 sq. ft.
$849,000Active4 beds 3 baths2,400 sq. ft.5 Rose Garden Way #302, Monsey, NY 10952
MLS# 893470Listed by: TEAM W REALTY LLC 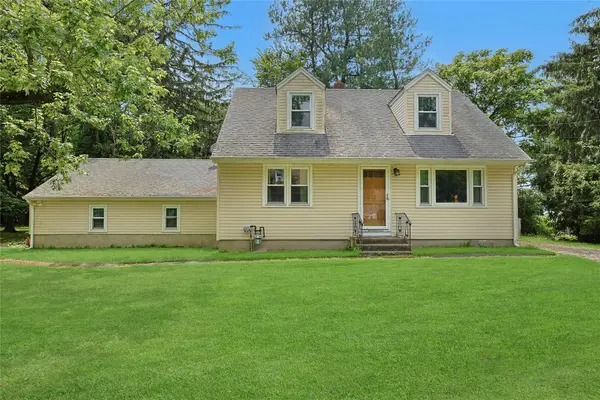 $949,000Active4 beds 2 baths1,456 sq. ft.
$949,000Active4 beds 2 baths1,456 sq. ft.2 Andrew Drive, Monsey, NY 10952
MLS# 888724Listed by: HOWARD HANNA RAND REALTY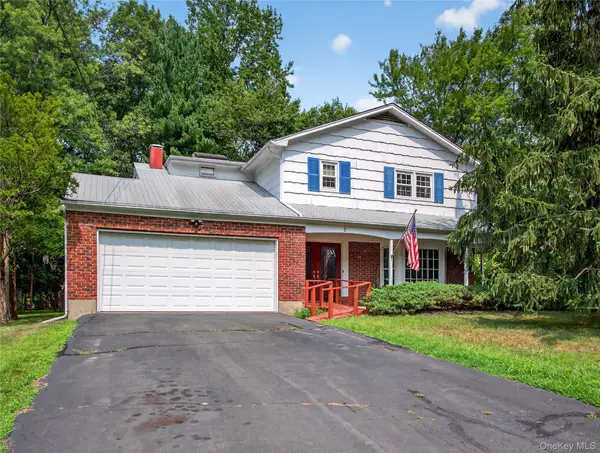 $1,290,000Active4 beds 3 baths2,366 sq. ft.
$1,290,000Active4 beds 3 baths2,366 sq. ft.2 Allan Drive, Monsey, NY 10952
MLS# 896120Listed by: KELLER WILLIAMS HUDSON VALLEY
