3 Karsten Drive, Montebello, NY 10901
Local realty services provided by:Better Homes and Gardens Real Estate Green Team
Listed by: jon paul molfetta
Office: keller williams valley realty
MLS#:897306
Source:OneKey MLS
Price summary
- Price:$872,500
- Price per sq. ft.:$326.66
About this home
Sitting high on a gentle knoll in the heart of beautiful Montebello, NY, this impeccably maintained and thoughtfully updated colonial offers the perfect blend of timeless charm and modern comfort. Set on just under an acre, the home enjoys a serene neighborhood setting that embodies the suburban lifestyle you’ve been searching for.
Inside, gleaming hardwood floors flow throughout both the first and second levels. A formal living room to the right showcases a large picture window. Spacious enough to serve multiple purposes, it currently accommodates a baby grand piano and seating area but could easily transition into a stunning formal dining room. In true center-hall style, the formal dining room sits opposite the staircase, accented with dental crown molding and a tranquil front-yard view—ideal for elegant gatherings.
The renovated kitchen is positioned at the back of the home, opening seamlessly to the family room for the open-concept living today’s buyers love. Warm cherry cabinetry, granite counters, stainless steel appliances, and a 36-inch commercial range create both beauty and function, while the center island offers additional prep space. The inviting family room, complete with a fireplace and built-ins, opens through sliding glass doors to a composite deck overlooking the backyard. A powder room and laundry complete this level.
Upstairs, you’ll find four bedrooms and two full baths. The primary suite offers an ensuite bath with free standing shower and dedicated walk-in closet. The second bedroom comfortably fits queen-size furniture and also offers a double closet, while two more bedrooms—each with double door closets—share a hall bath.
The lower level adds approximately 500 square feet of finished living space, with the remaining area serving as a crawl space for storage. The expansive backyard is private and green, featuring an above-ground pool for summer enjoyment.
Montebello is known for its scenic beauty, rich history, and close-knit community feel—an ideal place to experience the best of Rockland County suburban living.
Contact an agent
Home facts
- Year built:1968
- Listing ID #:897306
- Added:129 day(s) ago
- Updated:December 21, 2025 at 08:46 AM
Rooms and interior
- Bedrooms:4
- Total bathrooms:3
- Full bathrooms:2
- Half bathrooms:1
- Living area:2,372 sq. ft.
Heating and cooling
- Cooling:Central Air
- Heating:Baseboard, Hot Water, Natural Gas, Radiant
Structure and exterior
- Year built:1968
- Building area:2,372 sq. ft.
- Lot area:0.81 Acres
Schools
- High school:Suffern Senior High School
- Middle school:Suffern Middle School
- Elementary school:Sloatsburg Elementary School
Utilities
- Water:Public
- Sewer:Public Sewer
Finances and disclosures
- Price:$872,500
- Price per sq. ft.:$326.66
- Tax amount:$18,632 (2024)
New listings near 3 Karsten Drive
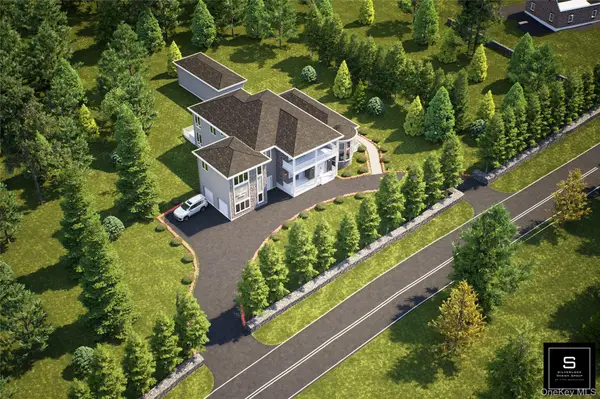 $895,000Active1.15 Acres
$895,000Active1.15 Acres60 Montebello Road, Montebello, NY 10901
MLS# 941959Listed by: METREX REALTY INC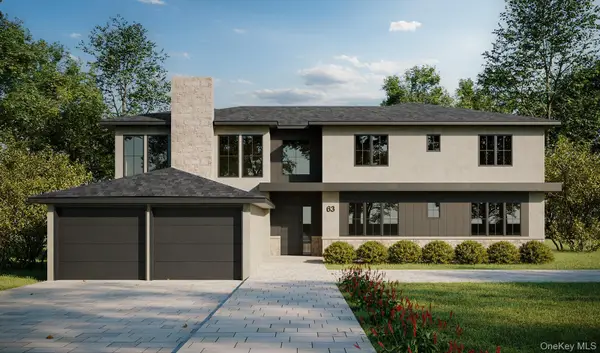 $799,000Active0.46 Acres
$799,000Active0.46 Acres63 Viola Road, Montebello, NY 10901
MLS# 940319Listed by: EREALTY ADVISORS, INC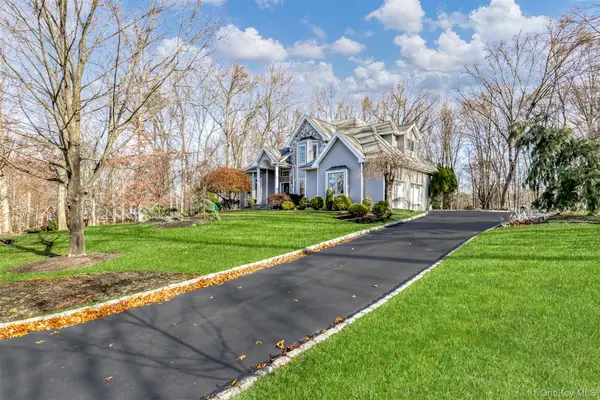 $1,699,000Active5 beds 4 baths3,309 sq. ft.
$1,699,000Active5 beds 4 baths3,309 sq. ft.6 Wedge Way, Suffern, NY 10901
MLS# 938989Listed by: Q HOME SALES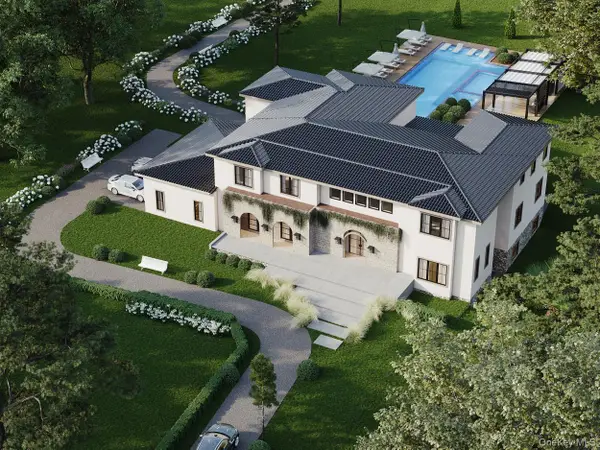 $4,199,000Active7 beds 6 baths8,500 sq. ft.
$4,199,000Active7 beds 6 baths8,500 sq. ft.37 Viola Road, Montebello, NY 10901
MLS# 939126Listed by: EREALTY ADVISORS, INC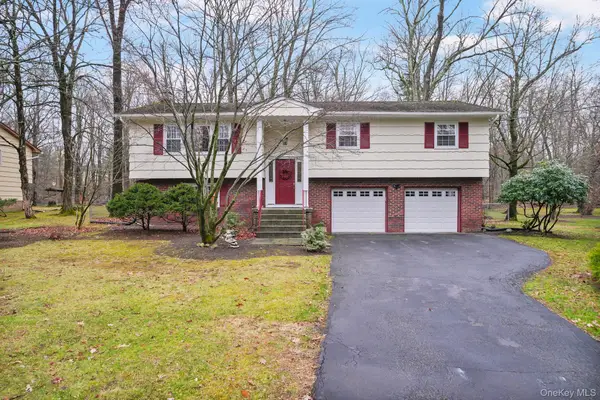 $875,000Pending3 beds 3 baths2,112 sq. ft.
$875,000Pending3 beds 3 baths2,112 sq. ft.15 Marget Ann Lane, Montebello, NY 10901
MLS# 938475Listed by: EXP REALTY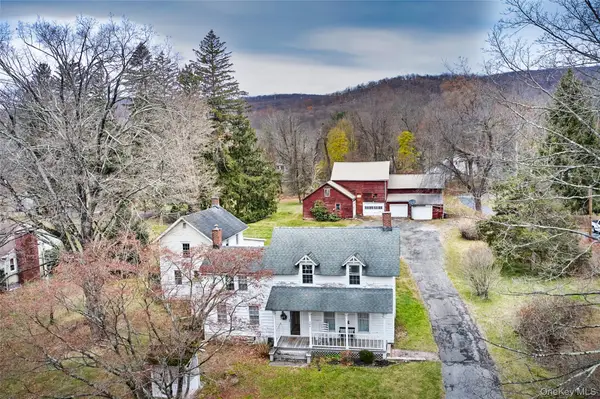 $1,100,000Active5 beds 3 baths2,884 sq. ft.
$1,100,000Active5 beds 3 baths2,884 sq. ft.500 Haverstraw Road, Suffern, NY 10901
MLS# 939282Listed by: TUXEDO HUDSON REALTY CORP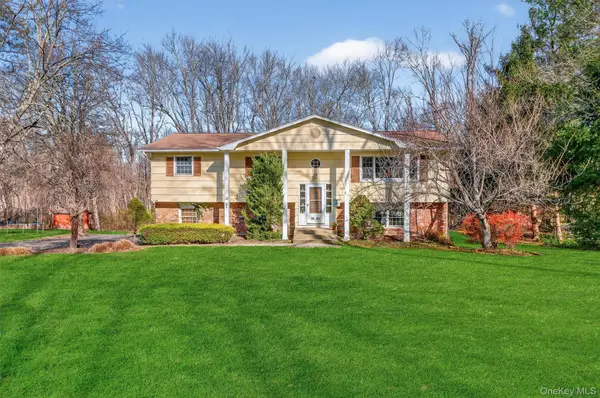 $825,000Pending4 beds 3 baths2,000 sq. ft.
$825,000Pending4 beds 3 baths2,000 sq. ft.38 E Mayer Drive, Suffern, NY 10901
MLS# 936297Listed by: KELLER WILLIAMS VALLEY REALTY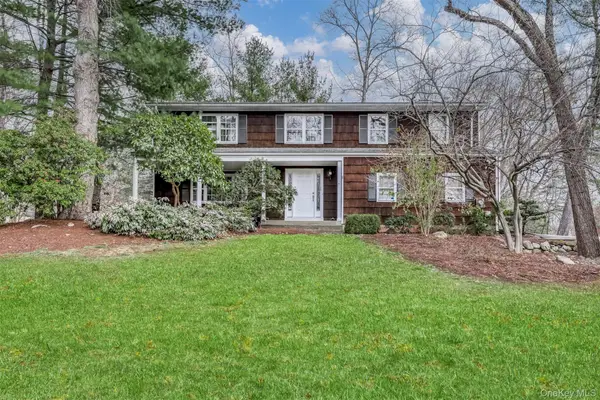 $849,000Pending4 beds 3 baths2,432 sq. ft.
$849,000Pending4 beds 3 baths2,432 sq. ft.16 Kings Gate Road, Suffern, NY 10901
MLS# 935760Listed by: Q HOME SALES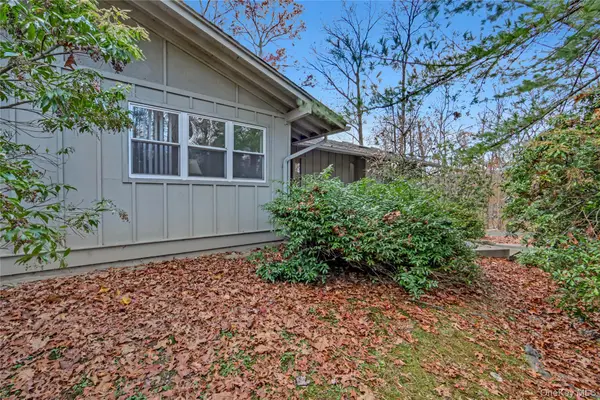 $899,000Pending4 beds 3 baths2,192 sq. ft.
$899,000Pending4 beds 3 baths2,192 sq. ft.11 Charnwood Drive, Montebello, NY 10901
MLS# 931517Listed by: Q HOME SALES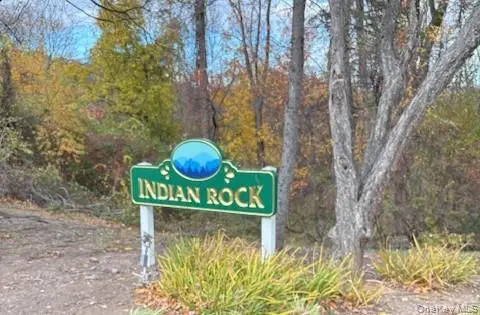 $469,999Pending3 beds 3 baths1,400 sq. ft.
$469,999Pending3 beds 3 baths1,400 sq. ft.20 Lackawanna Trail, Montebello, NY 10901
MLS# 923132Listed by: HOWARD HANNA RAND REALTY
