138 Round Hill Road, Montgomery Town, NY 12586
Local realty services provided by:Better Homes and Gardens Real Estate Safari Realty
138 Round Hill Road,Montgomery, NY 12586
$549,000
- 3 Beds
- 3 Baths
- 1,986 sq. ft.
- Single family
- Active
Listed by:dennis p barr
Office:john j lease realtors inc
MLS#:907264
Source:OneKey MLS
Price summary
- Price:$549,000
- Price per sq. ft.:$276.44
About this home
This unique Cape Cod is located in the Gottscheer Country Club in the Town of Montgomery , N.Y. This home's warmth and inviting beauty combines field stone, vinyl shingles and board and batten to give it that distinctive look. The first floor has characteristic wood ceilings throughout and original wide plank floors with custom nails that go from the hall, half bath, pantry / storage room into the kitchen and dining area. The residence has a master bedroom with an ensuite bathroom that has Shiplap style wood, offering a rustic aesthetic look. The master bedroom offers a walk-in closet, a linen closet and an additional closet with double wood bi-fold doors .Additionally the main floor has a cozy living room with grille wood windows, a stone gas fireplace and an eat-in kitchen with a food island that seats two and offers additional meal prep space to boost functionality in the kitchen. The dining area has bountiful sunlit windows that overlook nature's beauty. In addition there is a laundry room, a charming half bath, a room that could be used as a pantry / storage area and a coat closet. The second floor has two bedrooms; one bedroom offers two large walk-in closets and an additional storage room, the second bedroom offers one large walk-in closet. The second floor also has a full bath and a bonus room that can be transformed into a variety of functional spaces, each with its own unique purpose such as home office , music room or den. The bonus room also has a walk-in storage closet. The oversized 2 car garage has an unfinished second floor with a separate electric box from the main house. The spacious upstairs area can be entered through the garage or a separate entrance from outside. The possibilities are endless to what it can be transformed into. There is a substantial storage shed with an overhead door in the back yard. The unfinished basement is part full basement and part crawl space. The basement can be accessed from the main floor or a Bilco door. The house has special features to include central air conditioning, a central vacuum system, an intercom between the first and second floors and a whole house fan in the attic. This endearing home features a large amount of storage space. The wide molding framing the doors, windows and baseboards enhance the rooms to give it that distinctive decorative element. Enjoy the private walk out the covered deck located off the kitchen in the back of the house on the .92 acre landscaped property.
NOTE: the property is part of the Gottscheer Country Club Subdivision, which requires a buyer to apply for membership, post a one time $3000 fee at closing and thereafter a $900 annual fee that provides for road maintenance and garbage services. ( the listing agent agent has documents with details.) The electric wires and gas tank for heat, stove and dryer are buried to look aesthetically pleasing. The Gottscheer Community has a playground with a wide range of equipment for children to enjoy. The cluster centralized mailboxes are individually locked for secure mail delivery and are located under the eves of the garages, where the garbage and recyclables are brought for pickup. The garages are located on the left as you enter the property. FYI: The Lake Osiris Golf Course is a golf swing away, Valley Central School District / Prime Location
Contact an agent
Home facts
- Year built:1999
- Listing ID #:907264
- Added:52 day(s) ago
- Updated:October 28, 2025 at 10:23 AM
Rooms and interior
- Bedrooms:3
- Total bathrooms:3
- Full bathrooms:2
- Half bathrooms:1
- Living area:1,986 sq. ft.
Heating and cooling
- Cooling:Central Air
- Heating:Hot Water, Propane
Structure and exterior
- Year built:1999
- Building area:1,986 sq. ft.
- Lot area:0.92 Acres
Schools
- High school:Valley Central High School
- Middle school:Valley Central Middle School
- Elementary school:Walden Elementary School
Utilities
- Water:Well
- Sewer:Septic Tank
Finances and disclosures
- Price:$549,000
- Price per sq. ft.:$276.44
- Tax amount:$8,984 (2025)
New listings near 138 Round Hill Road
- New
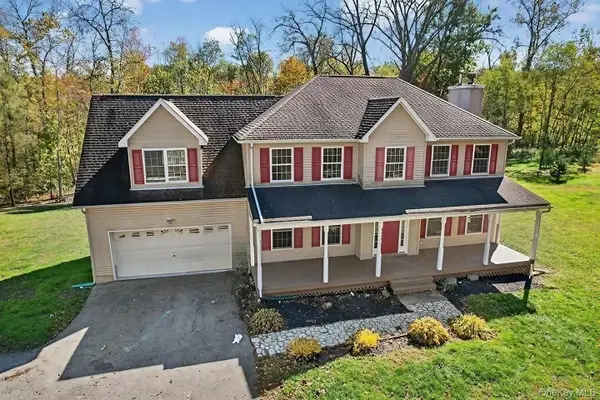 $625,000Active4 beds 3 baths2,481 sq. ft.
$625,000Active4 beds 3 baths2,481 sq. ft.33 Berea Road, Walden, NY 12586
MLS# 926400Listed by: FLAG REALTY GROUP - New
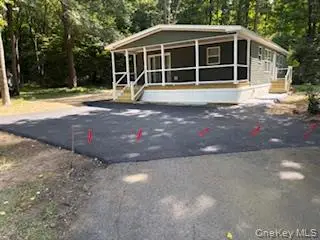 $199,999Active3 beds 2 baths1,393 sq. ft.
$199,999Active3 beds 2 baths1,393 sq. ft.230 Fawn Circle, Walden, NY 12586
MLS# 927571Listed by: KELLER WILLIAMS REALTY - New
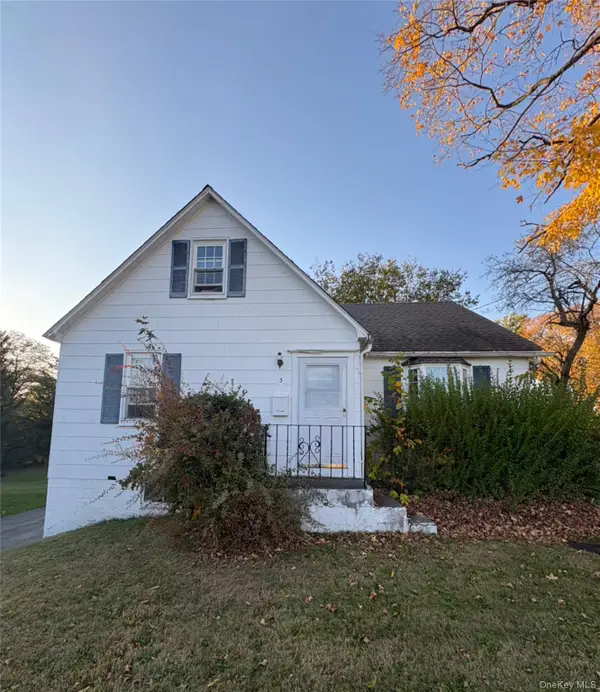 $300,000Active3 beds 1 baths1,250 sq. ft.
$300,000Active3 beds 1 baths1,250 sq. ft.3 Pond Road, Montgomery, NY 12586
MLS# 927630Listed by: 1ST CLASS REALTY - New
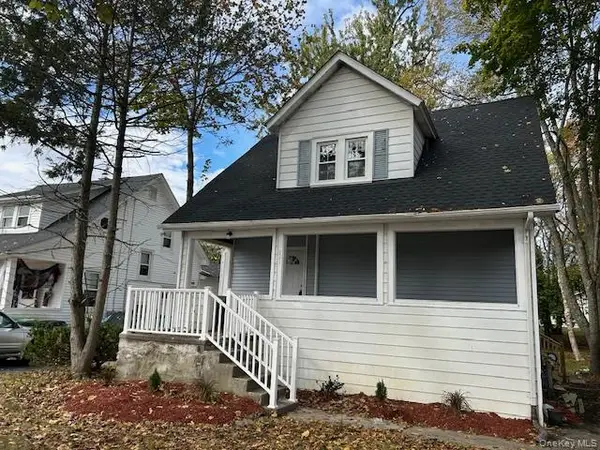 $379,000Active3 beds 1 baths966 sq. ft.
$379,000Active3 beds 1 baths966 sq. ft.821 Homestead Avenue, Maybrook, NY 12543
MLS# 920985Listed by: KELLER WILLIAMS REALTY - New
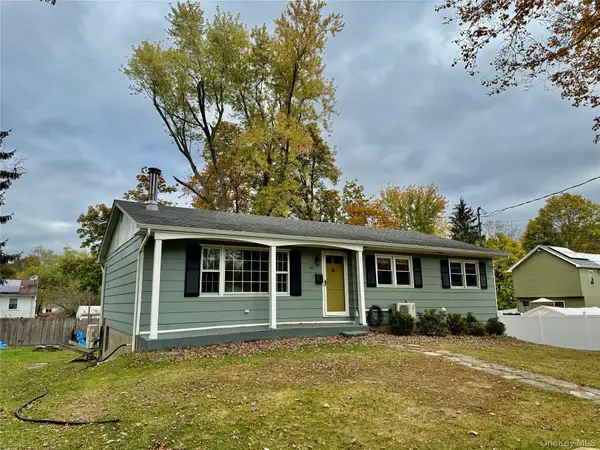 $349,900Active3 beds 1 baths1,296 sq. ft.
$349,900Active3 beds 1 baths1,296 sq. ft.56 Lafayette Street, Walden, NY 12586
MLS# 923340Listed by: CENTURY 21 E & M WILLIAMS RLTY - New
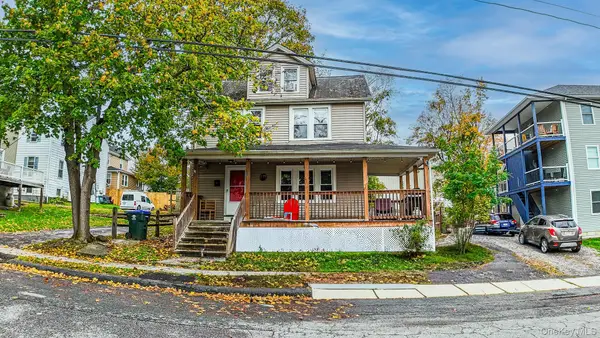 $300,000Active3 beds 2 baths1,440 sq. ft.
$300,000Active3 beds 2 baths1,440 sq. ft.11 Capron Street, Walden, NY 12586
MLS# 926278Listed by: HOMESMART HOMES & ESTATES - New
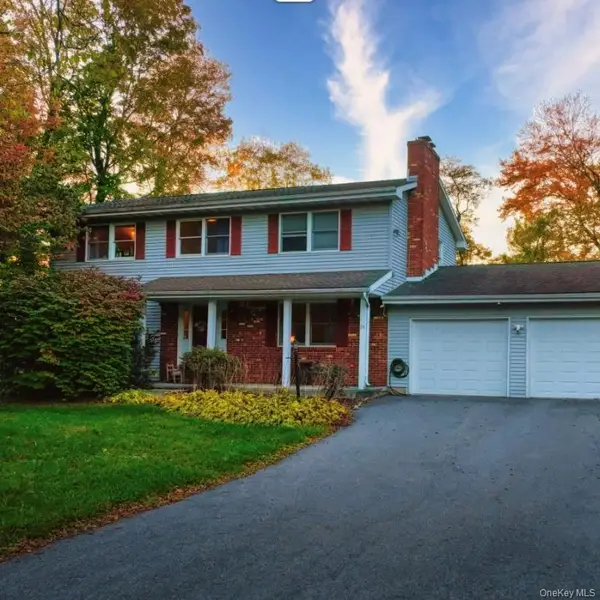 $534,999Active4 beds 3 baths2,080 sq. ft.
$534,999Active4 beds 3 baths2,080 sq. ft.54 Berea Road, Walden, NY 12586
MLS# 925325Listed by: KELLER WILLIAMS REALTY - New
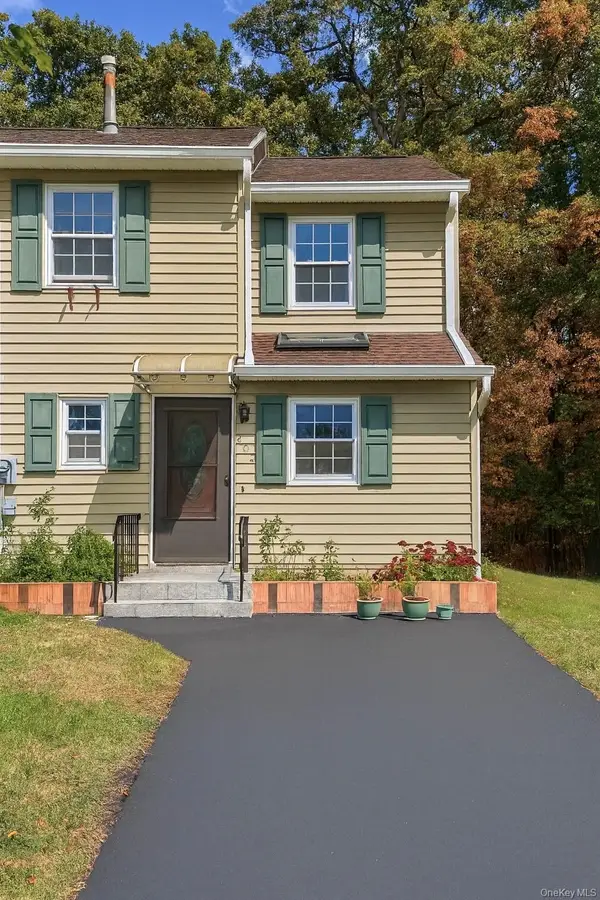 $315,000Active3 beds 2 baths1,324 sq. ft.
$315,000Active3 beds 2 baths1,324 sq. ft.202 Blake Road, Maybrook, NY 12543
MLS# 926026Listed by: KELLER WILLIAMS REALTY - New
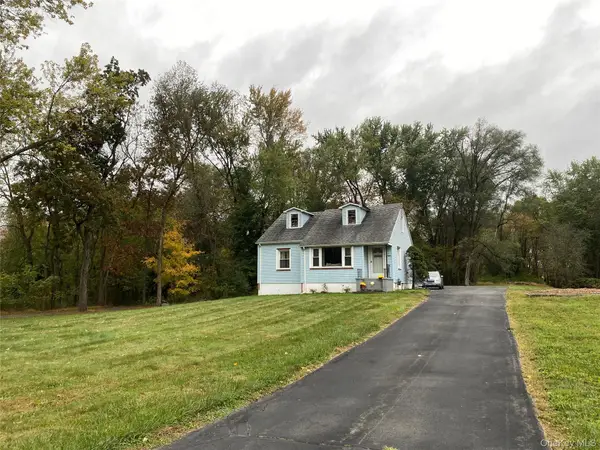 $368,000Active2 beds 1 baths1,170 sq. ft.
$368,000Active2 beds 1 baths1,170 sq. ft.989 State Route 17k, Montgomery, NY 12549
MLS# 924207Listed by: COLDWELL BANKER VILLAGE GREEN 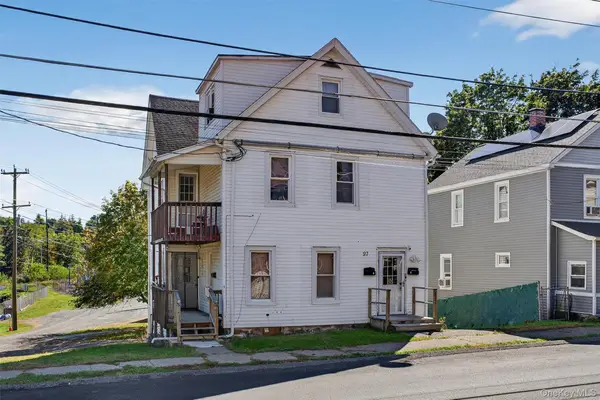 $425,000Active7 beds 3 baths
$425,000Active7 beds 3 baths97 S Montgomery Street, Walden, NY 12586
MLS# 922625Listed by: HOWARD HANNA RAND REALTY
