201 Tompkins Road, Montgomery, NY 12549
Local realty services provided by:Better Homes and Gardens Real Estate Safari Realty
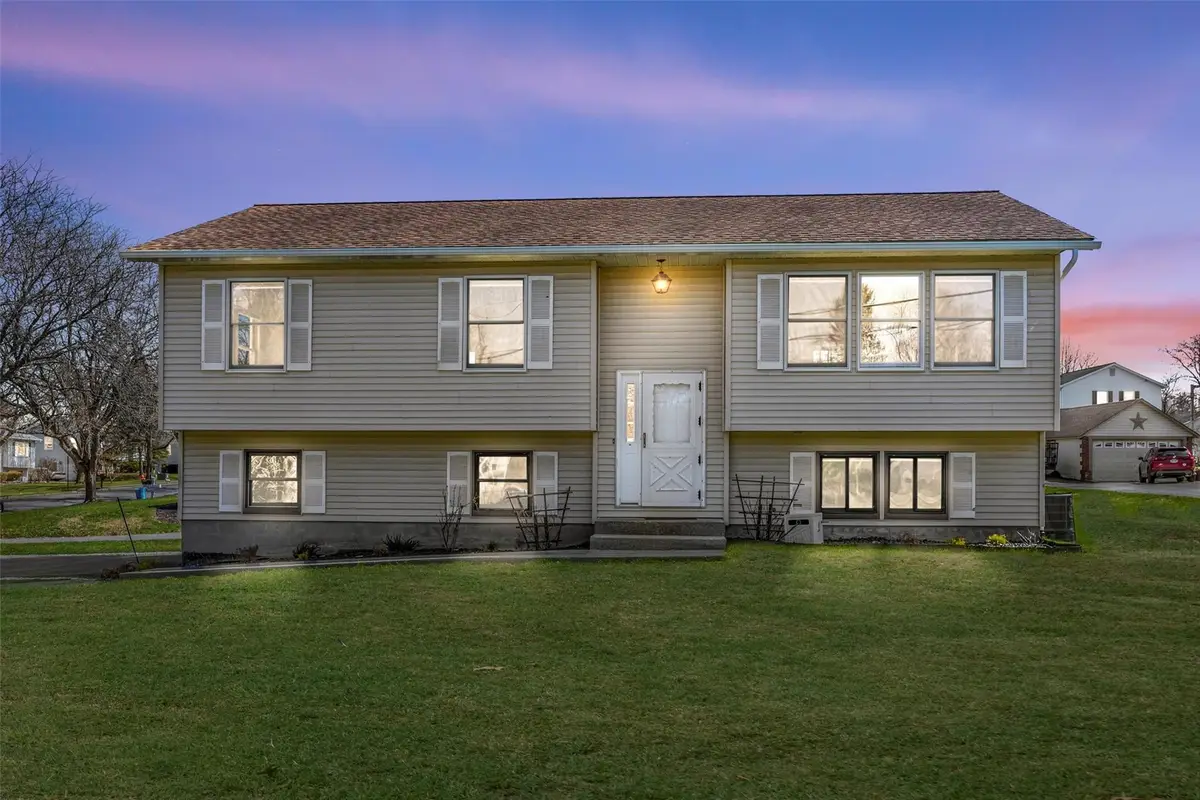
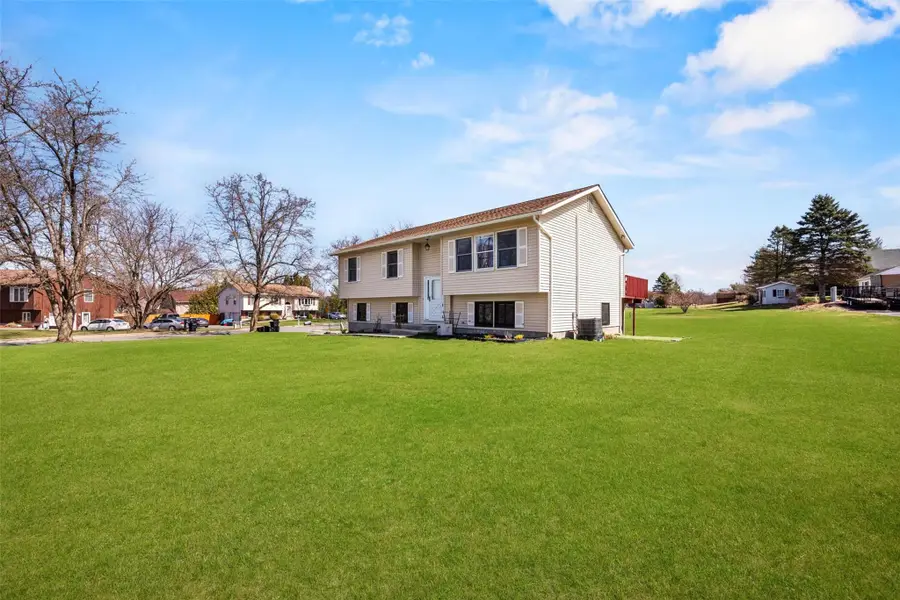
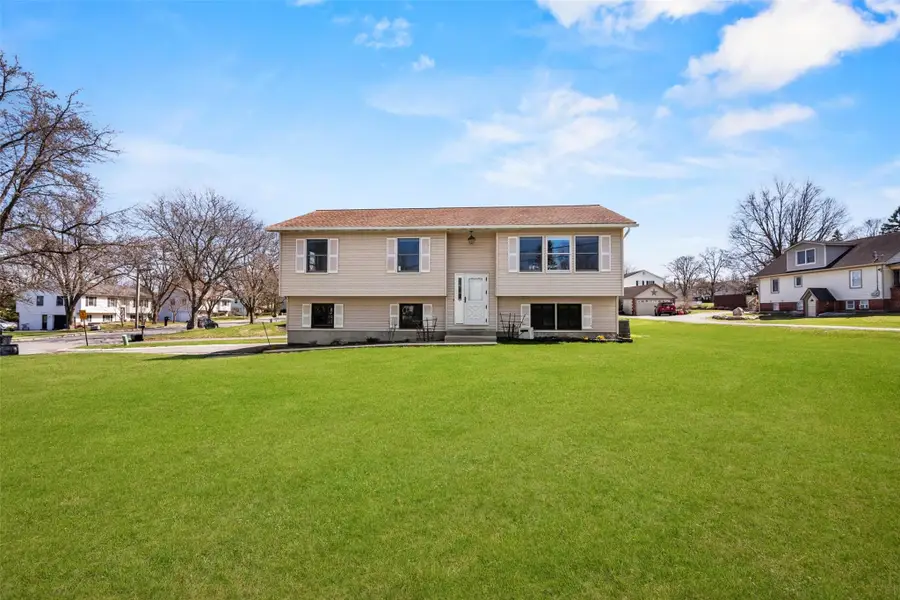
Listed by:tremaine selby
Office:weichert realtors
MLS#:843918
Source:One Key MLS
Price summary
- Price:$450,000
- Price per sq. ft.:$269.46
About this home
Beautiful 4 bedroom 2.5 bath Raised Ranch on a corner lot in the Village of Montgomery! On the main floor enjoy the large living room with new laminate floors that lead to the formal dining room. Dining room exits to the expansive back deck overlooking the back yard. The eat-in kitchen provides plenty of cabinet space, new dishwasher, custom tiled backsplash, and lovely tiled floors. Master bedroom includes large closet and en suite with new custom tile. The lower level provides a huge 4th bedroom and family/rec room. Recent updates & upgrades include new Central Air & condenser, upgraded electric panel to 200 amps, super efficient Navien tankless boiler, Renewal Andersen heat insulation windows, updated thermostats for 3 heating zones, gutters, garage door opener, landscaping & river rock. Custom light fixtures & recessed lighting throughout the home. Excellent commuter location. Nothing to do but move in!
Contact an agent
Home facts
- Year built:1987
- Listing Id #:843918
- Added:134 day(s) ago
- Updated:July 13, 2025 at 07:36 AM
Rooms and interior
- Bedrooms:4
- Total bathrooms:3
- Full bathrooms:2
- Half bathrooms:1
- Living area:1,670 sq. ft.
Heating and cooling
- Cooling:Central Air
- Heating:Baseboard
Structure and exterior
- Year built:1987
- Building area:1,670 sq. ft.
- Lot area:0.24 Acres
Schools
- High school:Valley Central High School
- Middle school:Valley Central Middle School
- Elementary school:Berea Elementary School
Utilities
- Water:Public
- Sewer:Public Sewer
Finances and disclosures
- Price:$450,000
- Price per sq. ft.:$269.46
- Tax amount:$9,937 (2024)
New listings near 201 Tompkins Road
- New
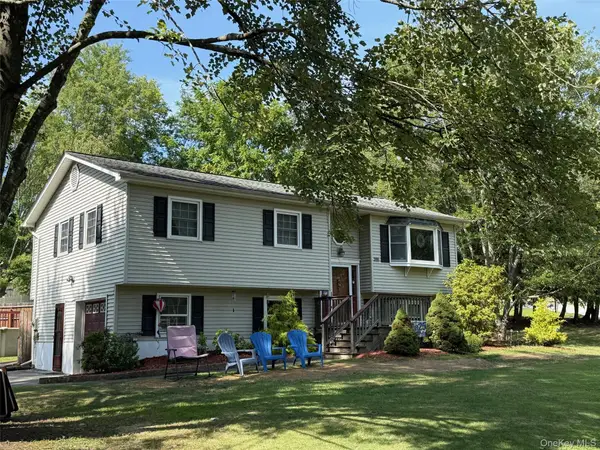 $499,900Active4 beds 2 baths1,644 sq. ft.
$499,900Active4 beds 2 baths1,644 sq. ft.200 Cardinal Drive, Montgomery, NY 12549
MLS# 894975Listed by: CRONIN & COMPANY REAL ESTATE - New
 $315,000Active2 beds 2 baths1,353 sq. ft.
$315,000Active2 beds 2 baths1,353 sq. ft.13 Summer Set Drive, Montgomery, NY 12549
MLS# 898787Listed by: RE/MAX BENCHMARK REALTY GROUP - New
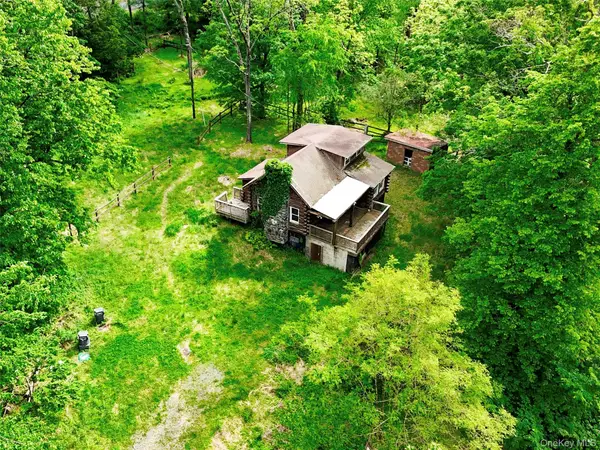 $499,000Active2 beds 1 baths1,408 sq. ft.
$499,000Active2 beds 1 baths1,408 sq. ft.68 Union School Road, Montgomery, NY 12549
MLS# 897757Listed by: HOWARD HANNA RAND REALTY - New
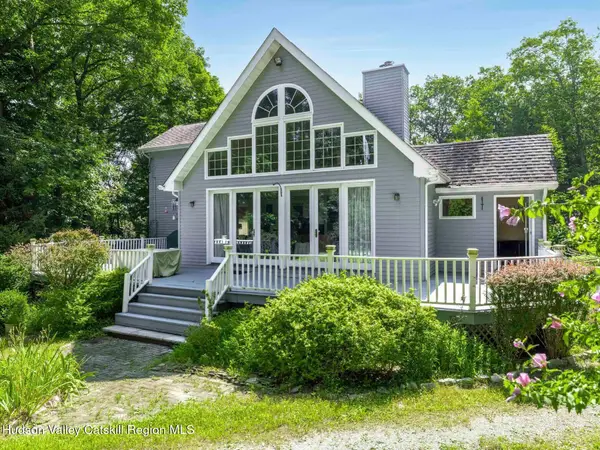 $575,000Active3 beds 4 baths2,051 sq. ft.
$575,000Active3 beds 4 baths2,051 sq. ft.57 W Corbett Road, Montgomery, NY 12549
MLS# 893407Listed by: COLDWELL BANKER VILLAGE GREEN 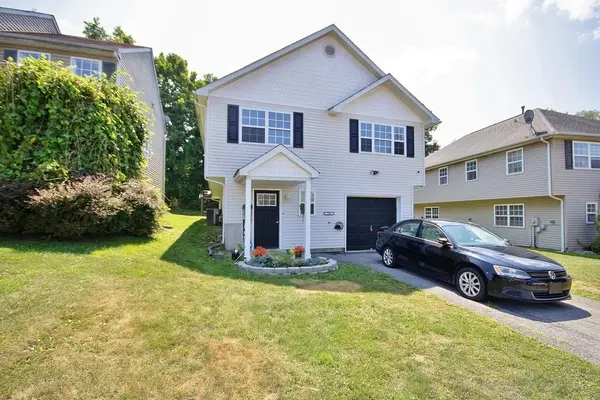 $475,000Active4 beds 3 baths2,220 sq. ft.
$475,000Active4 beds 3 baths2,220 sq. ft.346 Angelo Drive, Montgomery, NY 12549
MLS# 895739Listed by: JOHN J LEASE REALTORS INC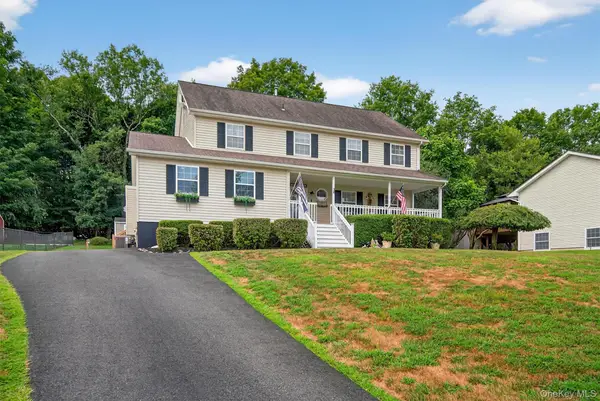 $605,000Active4 beds 3 baths2,648 sq. ft.
$605,000Active4 beds 3 baths2,648 sq. ft.38 Wavey Willow Lane, Montgomery, NY 12549
MLS# 895323Listed by: CENTURY 21 E & M WILLIAMS RLTY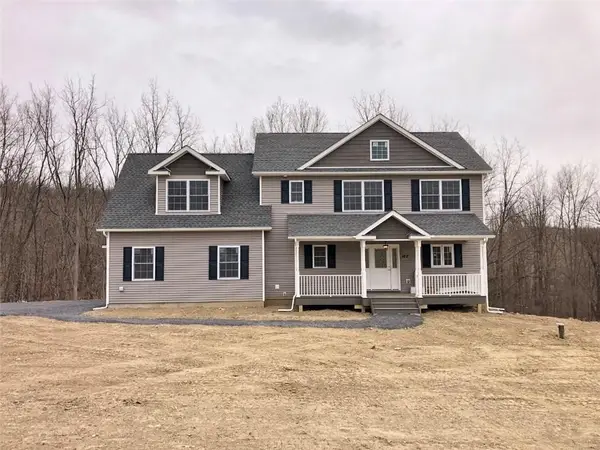 $665,000Pending4 beds 3 baths2,078 sq. ft.
$665,000Pending4 beds 3 baths2,078 sq. ft.Lot #2 Beyers Road, Montgomery, NY 12549
MLS# 895574Listed by: REALTY PROMOTIONS INC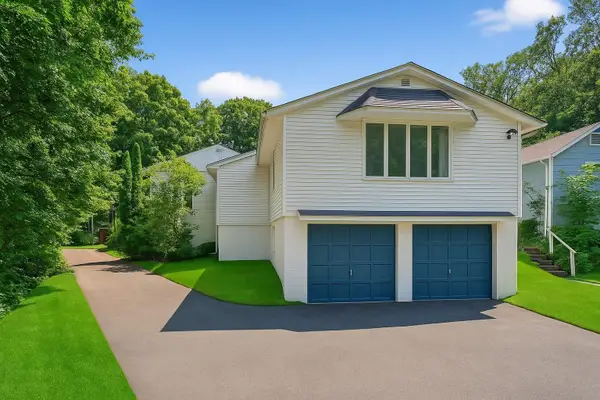 $270,000Pending3 beds 2 baths2,292 sq. ft.
$270,000Pending3 beds 2 baths2,292 sq. ft.219 Benedict Road, Montgomery, NY 12549
MLS# 895398Listed by: FLAG REALTY GROUP- Open Sat, 12 to 2pm
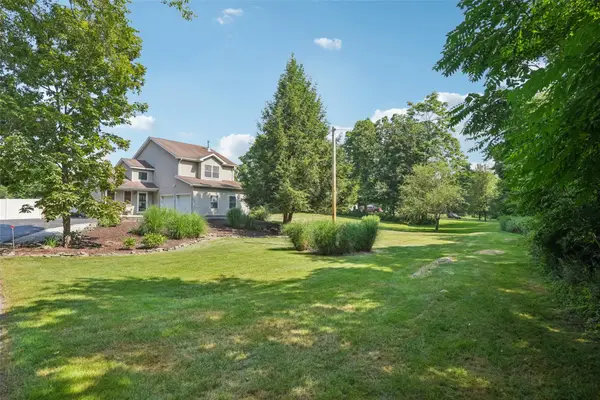 $459,000Active3 beds 3 baths1,362 sq. ft.
$459,000Active3 beds 3 baths1,362 sq. ft.904 W Kaisertown Road, Montgomery, NY 12549
MLS# 892500Listed by: HOWARD HANNA RAND REALTY 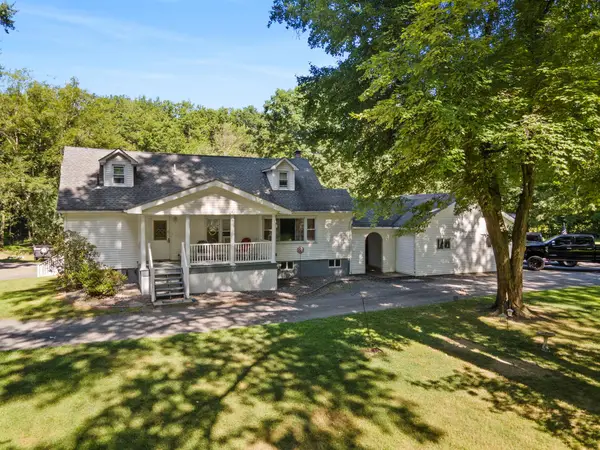 $549,000Active3 beds 3 baths2,509 sq. ft.
$549,000Active3 beds 3 baths2,509 sq. ft.2431 Albany Post Road, Montgomery, NY 12586
MLS# 891951Listed by: CURASI REALTY, INC.

