6 Shirley Drive, Mountain Dale, NY 12763
Local realty services provided by:Better Homes and Gardens Real Estate Dream Properties
6 Shirley Drive,Mountain Dale, NY 12763
$370,000
- 3 Beds
- 2 Baths
- 1,650 sq. ft.
- Single family
- Active
Listed by:howard payson
Office:re/max town & country
MLS#:906396
Source:OneKey MLS
Price summary
- Price:$370,000
- Price per sq. ft.:$224.24
About this home
Welcome to this ranch-style home in Mountain Dale offering approximately 1,700 sq. ft. of living space with 3 bedrooms and 2 full baths on a flat 0.21-acre lot beautifully landscaped including Red Maple, Flowering trees and ever greens that create a peaceful setting without crowding the home. Large windows fill the home with natural light. A Soapstone wood-burning stove adds charm while also helping to heat the home. The property includes a driveway with access to 2- storage room, making it practical and convenient. Recent updates include a new water heater, all-new electrical, and mini-split hookups ready for installation—providing a strong foundation to add your personal touch. Located near Route 209 and Route 17, this home offers easy access to nearby towns and commuter routes. Enjoy all that Mountain Dale has to offer, from revitalized Main Street shops, dining, and cafes to outdoor recreation at the Rails-to-Trails and Mountain Dale Park & Campground. With close proximity to Resorts World Catskills Casino, Kartrite Indoor Waterpark, schools, houses of worship, and Sam’s Point Preserve, there’s truly something for everyone year-round.
Contact an agent
Home facts
- Year built:1959
- Listing ID #:906396
- Added:54 day(s) ago
- Updated:October 28, 2025 at 11:28 AM
Rooms and interior
- Bedrooms:3
- Total bathrooms:2
- Full bathrooms:2
- Living area:1,650 sq. ft.
Heating and cooling
- Heating:Electric
Structure and exterior
- Year built:1959
- Building area:1,650 sq. ft.
Schools
- High school:Fallsburg Junior-Senior High School
- Middle school:Fallsburg Junior-Senior High School
- Elementary school:Benjamin Cosor Elementary School
Utilities
- Water:Public
- Sewer:Public Sewer
Finances and disclosures
- Price:$370,000
- Price per sq. ft.:$224.24
- Tax amount:$4,045 (2025)
New listings near 6 Shirley Drive
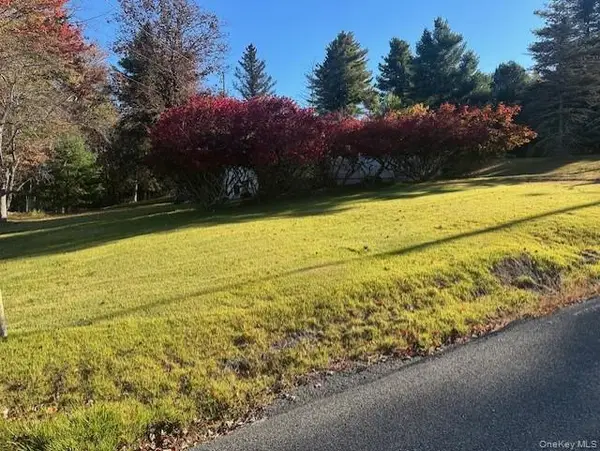 $249,900Active2 beds 1 baths720 sq. ft.
$249,900Active2 beds 1 baths720 sq. ft.25 Miles And Marguerite, Mountain Dale, NY 12733
MLS# 923192Listed by: EICHNER REALTY GROUP INC.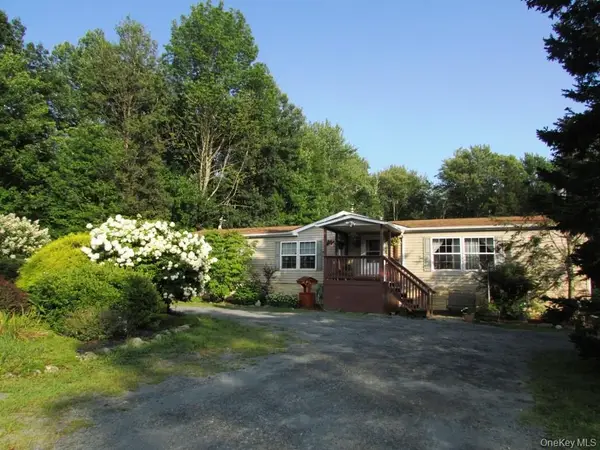 $259,000Active3 beds 2 baths1,800 sq. ft.
$259,000Active3 beds 2 baths1,800 sq. ft.366 Park Hill Road, Mountain Dale, NY 12763
MLS# 918492Listed by: SULLIVAN REALTY ASSOCIATES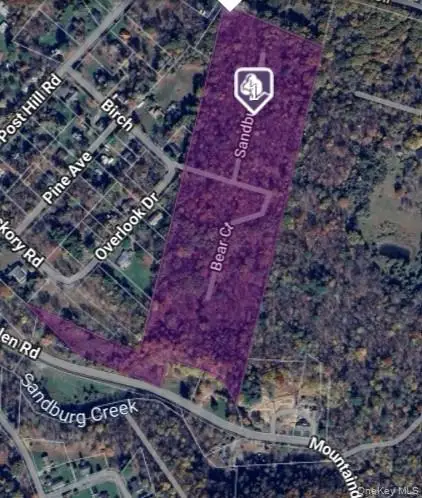 $399,000Pending21.55 Acres
$399,000Pending21.55 Acres35 Birch Street, Mountain Dale, NY 12733
MLS# 917133Listed by: KELLER WILLIAMS HUDSON VALLEY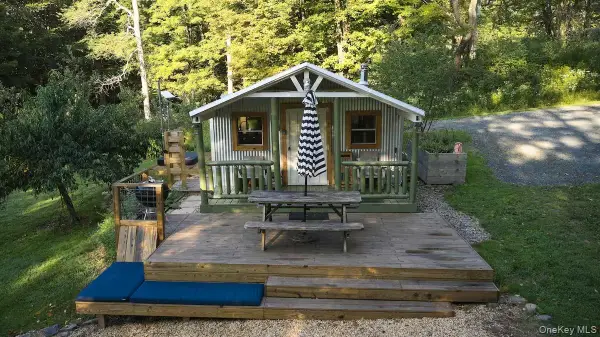 $699,000Active-- beds 1 baths420 sq. ft.
$699,000Active-- beds 1 baths420 sq. ft.689 Church Road, Mountain Dale, NY 12763
MLS# 916154Listed by: COMPASS GREATER NY, LLC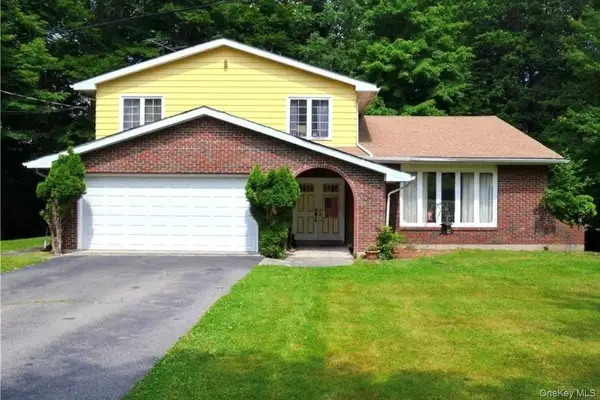 $375,000Active4 beds 3 baths2,436 sq. ft.
$375,000Active4 beds 3 baths2,436 sq. ft.180 Post Hill Road, Fallsburg, NY 12763
MLS# 915600Listed by: CENTURY 21 ELITE REALTY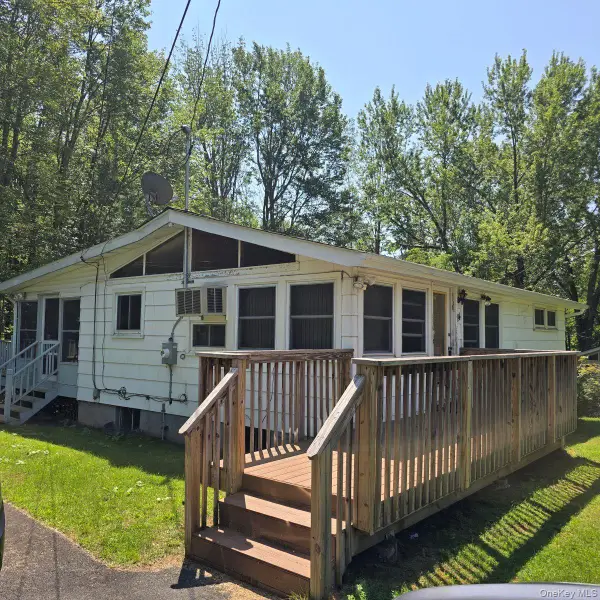 $199,000Pending2 beds 2 baths912 sq. ft.
$199,000Pending2 beds 2 baths912 sq. ft.14 Ann Lane, Mountain Dale, NY 12763
MLS# 901524Listed by: CENTURY 21 COUNTRY REALTY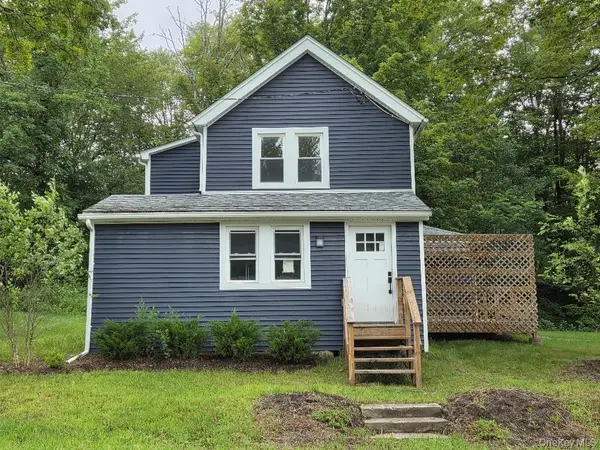 $325,000Active3 beds 2 baths1,140 sq. ft.
$325,000Active3 beds 2 baths1,140 sq. ft.11 Spring Glen Road, Mountain Dale, NY 12763
MLS# 898536Listed by: CATSKILLS HOME SERVICES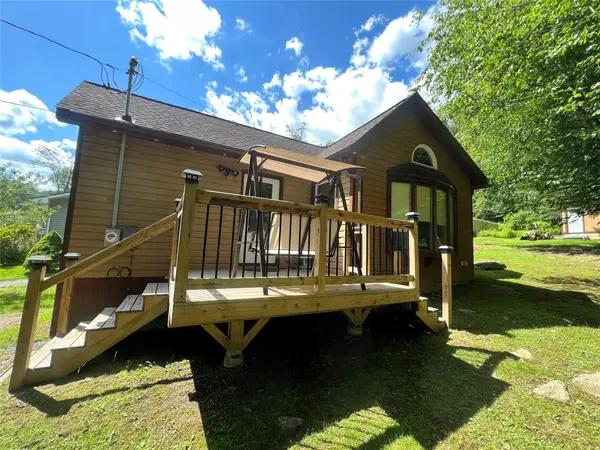 $199,900Active1 beds 1 baths692 sq. ft.
$199,900Active1 beds 1 baths692 sq. ft.45 Spring Glen Road, Mountain Dale, NY 12763
MLS# 884985Listed by: MALEK PROPERTIES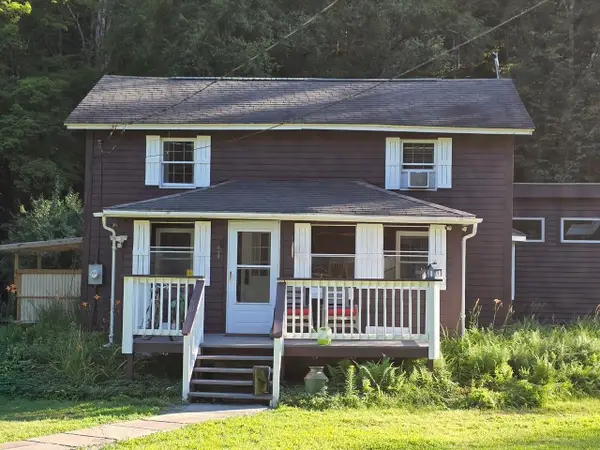 $425,000Active4 beds 2 baths1,542 sq. ft.
$425,000Active4 beds 2 baths1,542 sq. ft.120 Spring Glen Road, Mountain Dale, NY 12763
MLS# 864976Listed by: KELLER WILLIAMS HUDSON VALLEY
