18 Brandon Drive, Mount Kisco, NY 10549
Local realty services provided by:Better Homes and Gardens Real Estate Green Team
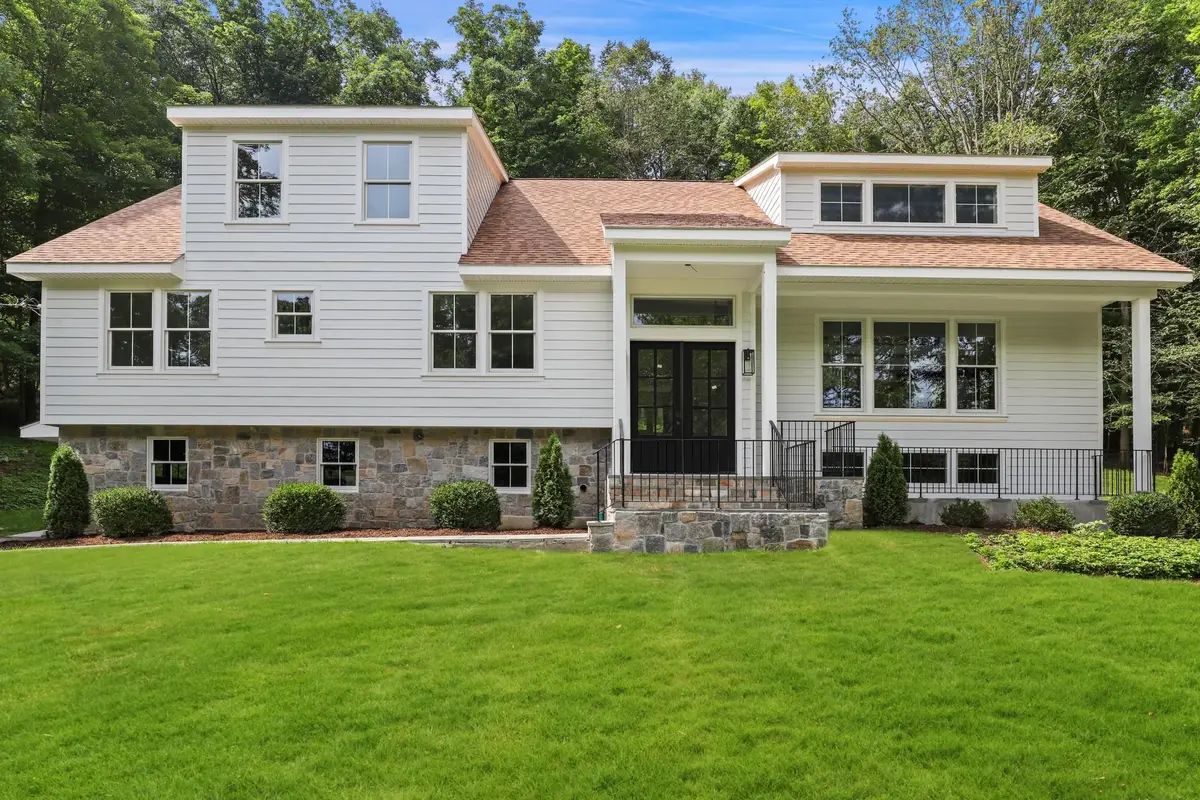
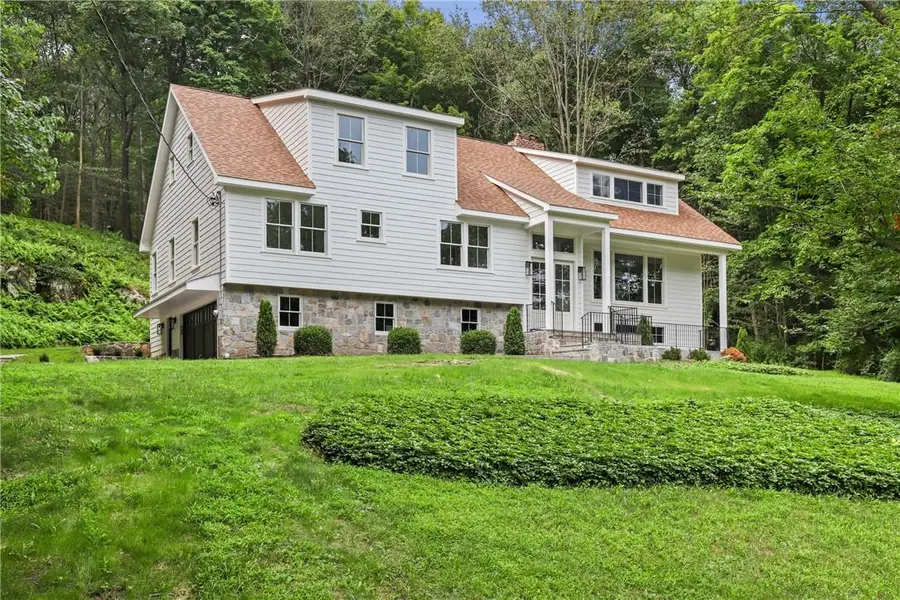
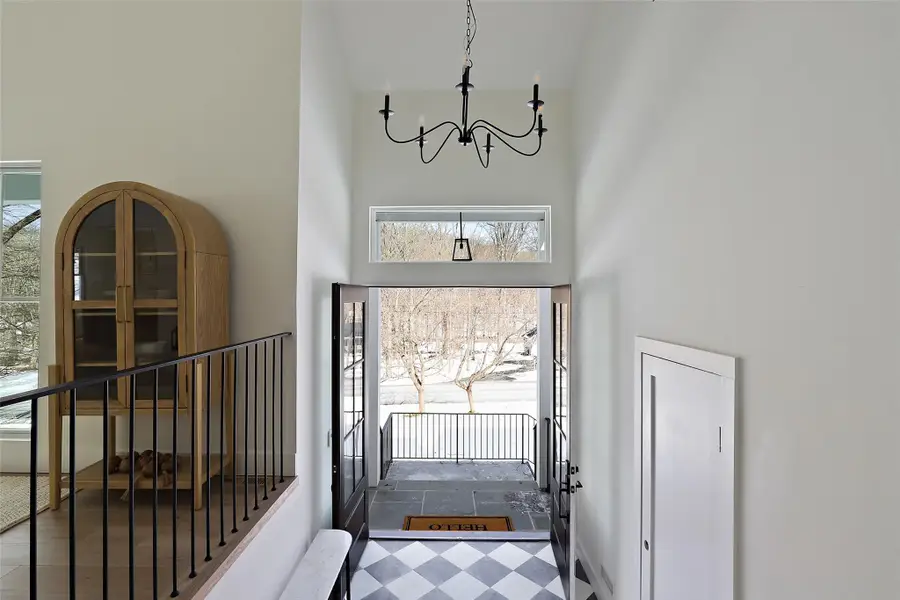
18 Brandon Drive,Mount Kisco, NY 10549
$1,999,999
- 4 Beds
- 6 Baths
- 5,365 sq. ft.
- Single family
- Pending
Listed by:kile boga-ibric
Office:houlihan lawrence inc.
MLS#:847934
Source:One Key MLS
Price summary
- Price:$1,999,999
- Price per sq. ft.:$372.79
About this home
Discover a home of modern opulence nestled on a tree-lined street in the prestigious Chappaqua School District. This impressive residence showcases the builder's dedication to craftsmanship, seamlessly blending high-quality wood, stone, metal, and glass to highlight its stunning features.
As you drive through the neighborhood, you can't help but feel humbled by the beauty surrounding you. Upon arriving, your gaze is immediately drawn to a striking moss-covered rock wall, encircled by a lush fern-filled garden. A bluestone walkway leads you to the front entrance, graced by stately pillars that enhance the charm of the simple yet elegant porch.
Entering the home, you're welcomed by a true grand foyer accentuated by soaring ceilings and a magnificent chandelier. The honed checkered Italian marble floor beautifully contrasts between antiquity and modernity. Ascending the stairs, your eyes are drawn upward to a sleek fireplace that complements the cathedral ceilings. Throughout the home, solid hardwood flooring, adds warmth and sophistication. Oversized windows invite natural light and air, creating an inviting atmosphere.
At the heart of the home lies a chef-inspired kitchen that would impress even the most discerning culinary enthusiast. It features a 48-inch gas Wolf cooktop, two Miele ovens—one a steam oven and the other perfect for holiday turkeys—a Miele warming drawer, two 30-inch Miele refrigerators, and a Viking dishwasher. The kitchen features a honed Carrera marble countertop, a thoughtfully designed backsplash with a ledge for a modern touch, and a striking 3-inch mitered waterfall edge island that offers ample storage, including three pantries. A motion-sensor Concreto hood and a Rohl polished chrome pot filler highlight this culinary haven. The deep Kohler kitchen sink, paired with a matching Rohl faucet, transforms routine chores into a pleasure, especially when overlooking the serene natural setting outside.
The formal dining area seamlessly connects with sliding doors that lead to a sun-drenched stone private patio. On this level, a widened hallway directs you to a half bath featuring sandblasted marble flooring and a custom marble sink. Adjacent is a cozy den with a pocket door leading to a full bathroom, complete with a seamless shower adorned with chrome Brizio finishes and oversized brushed marble from floor to ceiling. A second pocket door opens to a well-appointed bedroom.
Crossing the hallway, you’ll find the master suite, featuring his and her closets and a spa-like en-suite bathroom. The lavish bathroom showcases floor-to-ceiling sandblasted marble, a seamless shower, and a soaking tub, complemented by a double Robern vanity with a custom top. The warm, natural tones evoke feelings of comfort and relaxation.
Ascending to the upper level, you’ll find a versatile loft area perfect for a media room, reading nook, or play area. This level also boasts two generous bedrooms, each with en-suite bathrooms, adorned with warm whites of ceramic Zelle tiles and honed Greek marble.
On the lower level, you’ll discover a spacious two-car garage, with a door leading to a tiled mudroom area. A bonus room offers the potential to be transformed into a gym, home theater, or wine room. The laundry room, designed with a quartz countertop, offers ample depth for laundry baskets and folding space, while a double porcelain Kohler wash sink caters to handwash delicates. Adjacent to the laundry room, a sunny family room features a cozy wood-burning fireplace. Here, a wet bar, complete with a hand-hammered sink, House of Rohl faucet, and Viking wine fridge, adds an element of luxury. A full bathroom adorned with porcelain tiles emulating cement and wood provides a stylish touch, while an additional room can serve as an office or den. This home has been meticulously rebuilt from the foundation up, utilizing only the finest materials, creating a harmonious blend of elegance, functionality, and comfort.
Contact an agent
Home facts
- Year built:1968
- Listing Id #:847934
- Added:121 day(s) ago
- Updated:July 13, 2025 at 07:36 AM
Rooms and interior
- Bedrooms:4
- Total bathrooms:6
- Full bathrooms:5
- Half bathrooms:1
- Living area:5,365 sq. ft.
Heating and cooling
- Cooling:Central Air, ENERGY STAR Qualified Equipment
- Heating:Electric, Heat Pump, Hydro Air
Structure and exterior
- Year built:1968
- Building area:5,365 sq. ft.
- Lot area:2.01 Acres
Schools
- High school:Horace Greeley High School
- Middle school:Seven Bridges Middle School
- Elementary school:Roaring Brook
Utilities
- Water:Public
- Sewer:Septic Tank
Finances and disclosures
- Price:$1,999,999
- Price per sq. ft.:$372.79
- Tax amount:$24,000 (2024)
New listings near 18 Brandon Drive
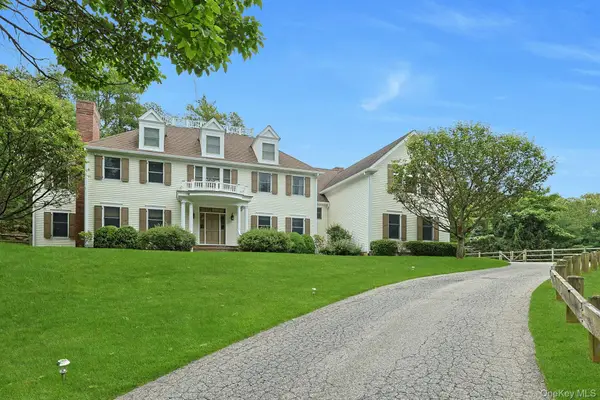 $2,675,000Active4 beds 5 baths5,541 sq. ft.
$2,675,000Active4 beds 5 baths5,541 sq. ft.17 Hammond Ridge Road, Mount Kisco, NY 10549
MLS# 878970Listed by: WILLIAM RAVEIS REAL ESTATE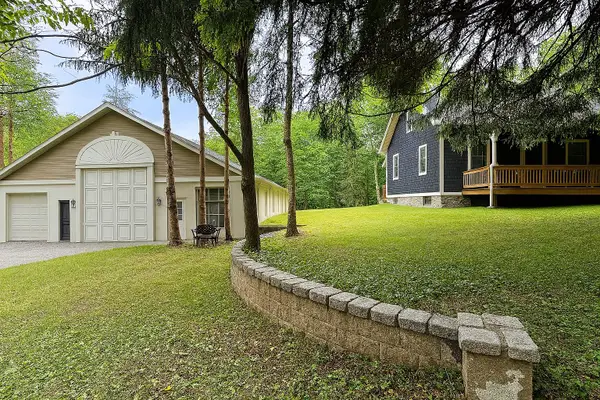 $979,000Active6 beds 4 baths4,559 sq. ft.
$979,000Active6 beds 4 baths4,559 sq. ft.210A Seven Bridges Road, Mount Kisco, NY 10549
MLS# 865534Listed by: HOWARD HANNA RAND REALTY- New
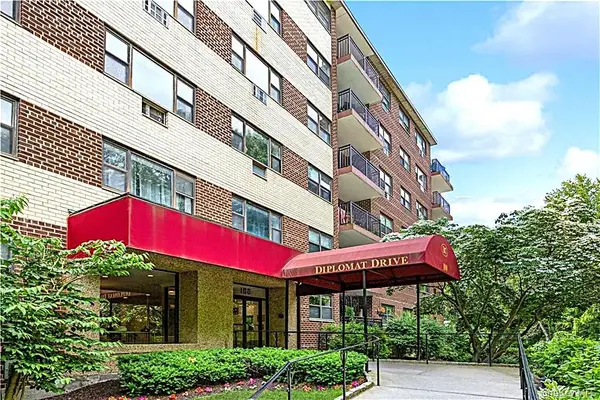 $168,900Active1 beds 1 baths800 sq. ft.
$168,900Active1 beds 1 baths800 sq. ft.100 Diplomat Drive #3J, Mount Kisco, NY 10549
MLS# 888708Listed by: HOULIHAN LAWRENCE INC. 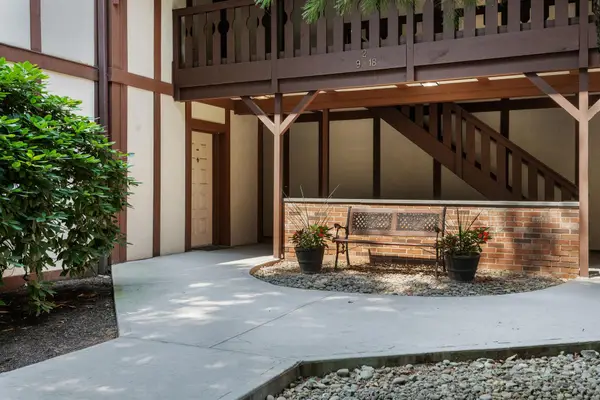 $439,000Pending2 beds 2 baths1,000 sq. ft.
$439,000Pending2 beds 2 baths1,000 sq. ft.9 Foxwood Circle, Mount Kisco, NY 10549
MLS# 895607Listed by: COMPASS GREATER NY, LLC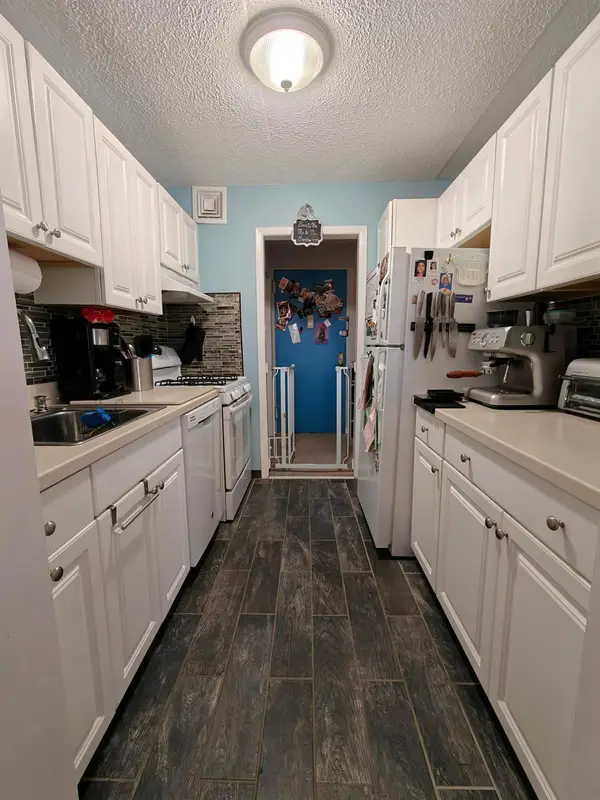 $279,999Active2 beds 2 baths1,200 sq. ft.
$279,999Active2 beds 2 baths1,200 sq. ft.100 Diplomat Drive #5B, Mount Kisco, NY 10549
MLS# 887729Listed by: GINER REAL ESTATE INC.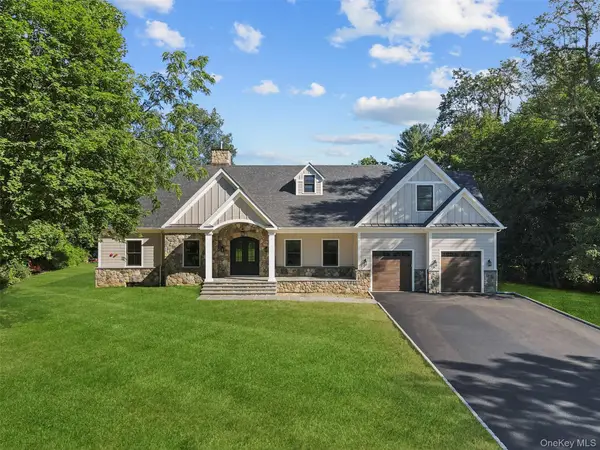 $2,195,000Active4 beds 4 baths4,004 sq. ft.
$2,195,000Active4 beds 4 baths4,004 sq. ft.4 Circle Drive, Mount Kisco, NY 10549
MLS# 891621Listed by: COMPASS GREATER NY, LLC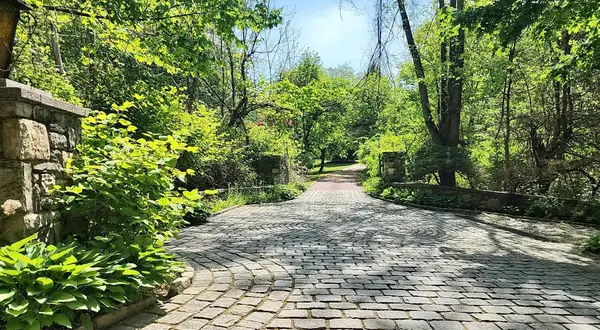 $824,900Active4 beds 4 baths2,552 sq. ft.
$824,900Active4 beds 4 baths2,552 sq. ft.736 Croton Lake Road, Mount Kisco, NY 10549
MLS# 886695Listed by: RE/MAX CLASSIC REALTY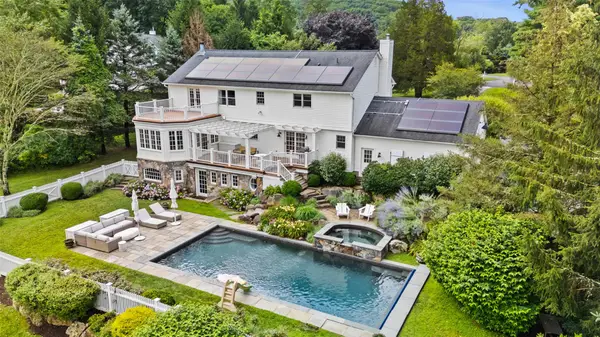 $1,795,000Active4 beds 4 baths4,576 sq. ft.
$1,795,000Active4 beds 4 baths4,576 sq. ft.20 Little Pine Road, Mount Kisco, NY 10549
MLS# 888250Listed by: GINNEL REAL ESTATE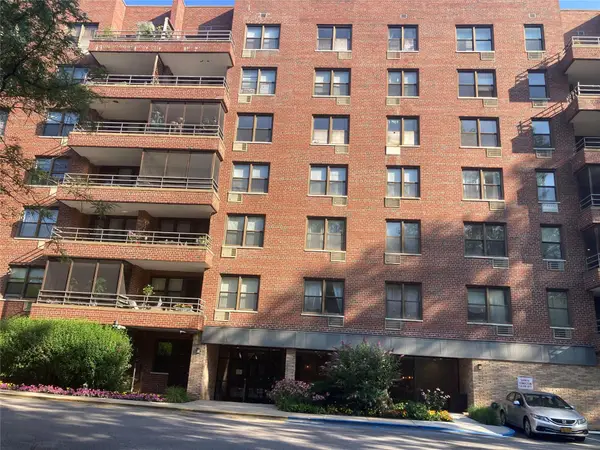 $200,000Pending2 beds 2 baths1,000 sq. ft.
$200,000Pending2 beds 2 baths1,000 sq. ft.70 Barker Street #408, Mount Kisco, NY 10549
MLS# 884182Listed by: COLDWELL BANKER REALTY Listed by BHGRE$147,500Active1 beds 1 baths800 sq. ft.
Listed by BHGRE$147,500Active1 beds 1 baths800 sq. ft.100 Diplomat Drive #7A, Mount Kisco, NY 10549
MLS# H6295351Listed by: ERA INSITE REALTY SERVICES
