3 Kitchel Road, Mount Kisco, NY 10549
Local realty services provided by:Better Homes and Gardens Real Estate Dream Properties
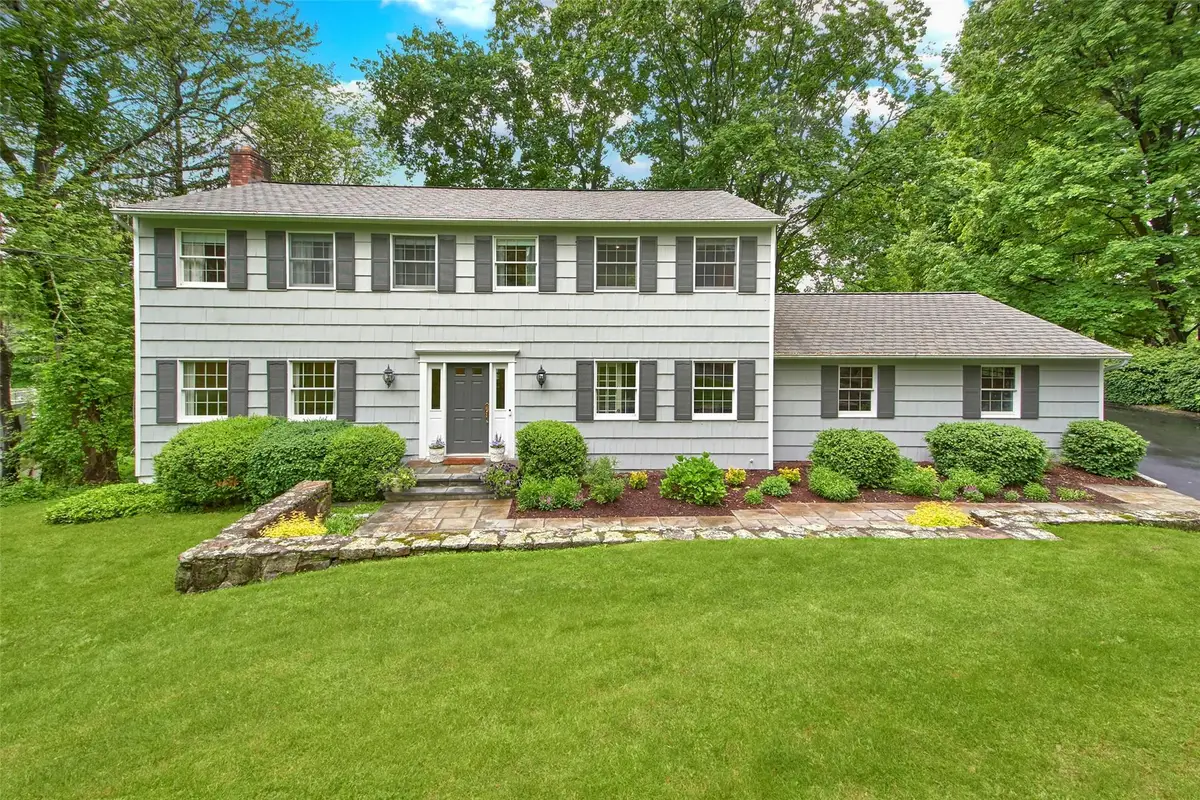
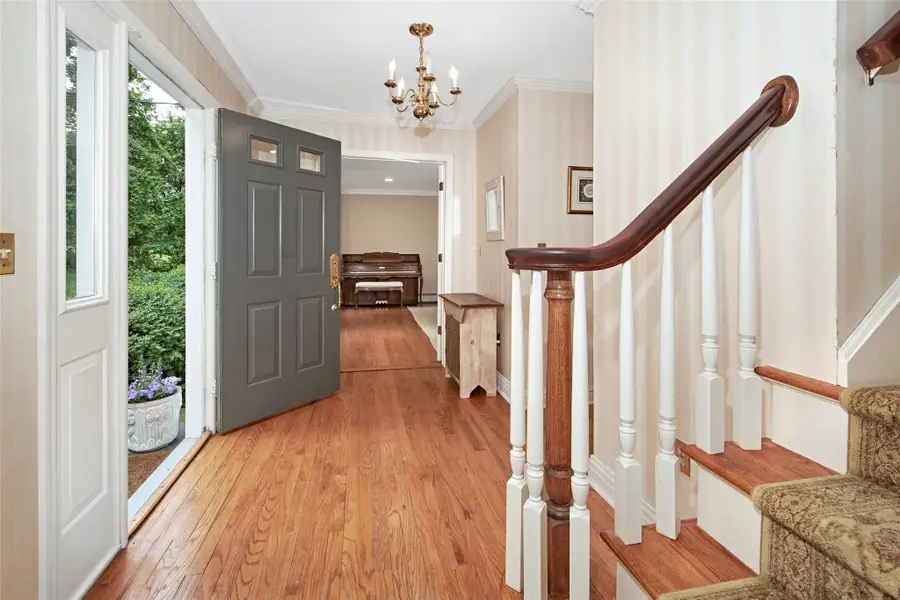
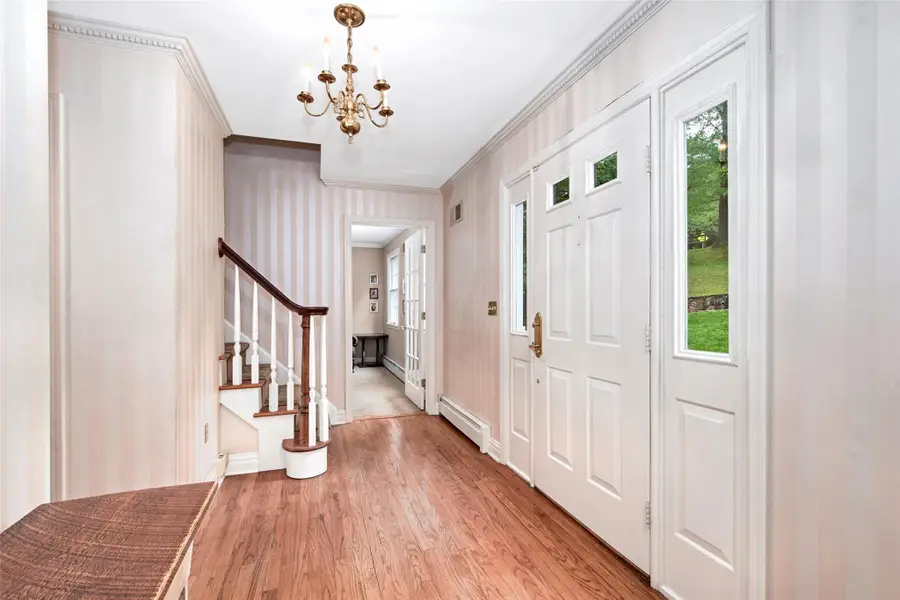
3 Kitchel Road,Mount Kisco, NY 10549
$1,425,000
- 4 Beds
- 4 Baths
- 3,072 sq. ft.
- Single family
- Pending
Listed by:cindy glynn
Office:compass greater ny, llc.
MLS#:859798
Source:One Key MLS
Price summary
- Price:$1,425,000
- Price per sq. ft.:$463.87
About this home
NEW PRICE!! Don't miss this timeless and refined Colonial nestled in the heart of Chappaqua’s prestigious Lawrence Farms East neighborhood. Set on a spectacular park-like property, this classic home combines classic sited on beautifully landscaped grounds, features expansive green lawns, sweeping rear views, and charming stone walls that frame the property. A Belgium block-lined driveway leads to the inviting entrance, setting the tone for the elegance found within. Inside, the home offers four generously sized bedrooms and two updated baths. The spacious and sunlit living areas flow seamlessly, ideal for both everyday living. A large deck off the main level provides a perfect vantage point to take in the serene rear property, offering an ideal space for outdoor dining or relaxation. The finished walkout lower level provides versatile additional living space, perfect for a home office, gym, and/or recreation room. This is a rare opportunity to own a distinguished home in one of Chappaqua’s most desirable neighborhoods. This home awaits the buyer seeking classic beauty in a spectacular Chappaqua location close to town, school and train! This home awaits your vision.
Contact an agent
Home facts
- Year built:1980
- Listing Id #:859798
- Added:84 day(s) ago
- Updated:July 13, 2025 at 07:43 AM
Rooms and interior
- Bedrooms:4
- Total bathrooms:4
- Full bathrooms:2
- Half bathrooms:2
- Living area:3,072 sq. ft.
Heating and cooling
- Cooling:Central Air
- Heating:Hot Water, Oil
Structure and exterior
- Year built:1980
- Building area:3,072 sq. ft.
- Lot area:1.02 Acres
Schools
- High school:Horace Greeley High School
- Middle school:Robert E Bell School
- Elementary school:Douglas G Grafflin School
Utilities
- Water:Public
- Sewer:Septic Tank
Finances and disclosures
- Price:$1,425,000
- Price per sq. ft.:$463.87
- Tax amount:$30,058 (2025)
New listings near 3 Kitchel Road
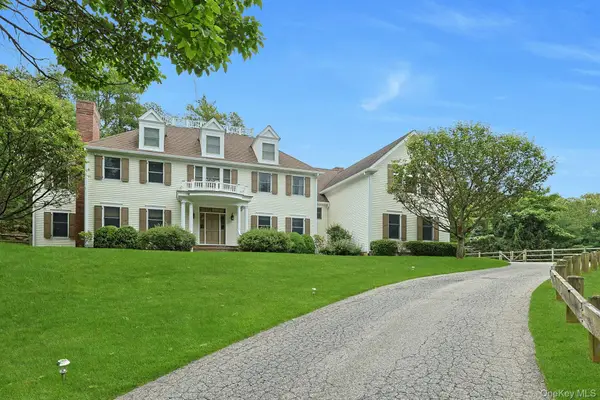 $2,675,000Active4 beds 5 baths5,541 sq. ft.
$2,675,000Active4 beds 5 baths5,541 sq. ft.17 Hammond Ridge Road, Mount Kisco, NY 10549
MLS# 878970Listed by: WILLIAM RAVEIS REAL ESTATE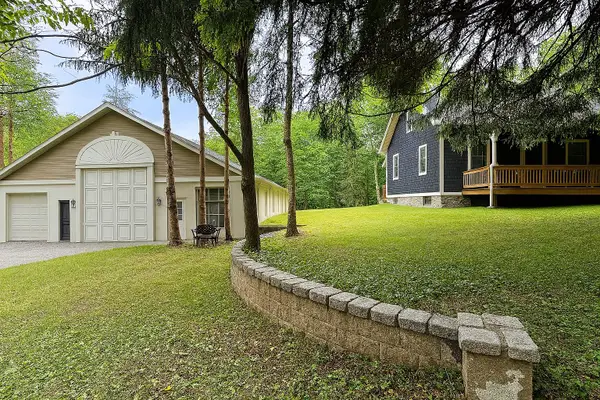 $979,000Active6 beds 4 baths4,559 sq. ft.
$979,000Active6 beds 4 baths4,559 sq. ft.210A Seven Bridges Road, Mount Kisco, NY 10549
MLS# 865534Listed by: HOWARD HANNA RAND REALTY- New
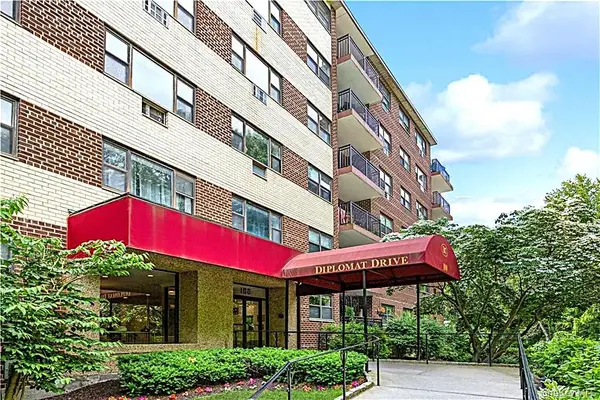 $168,900Active1 beds 1 baths800 sq. ft.
$168,900Active1 beds 1 baths800 sq. ft.100 Diplomat Drive #3J, Mount Kisco, NY 10549
MLS# 888708Listed by: HOULIHAN LAWRENCE INC. 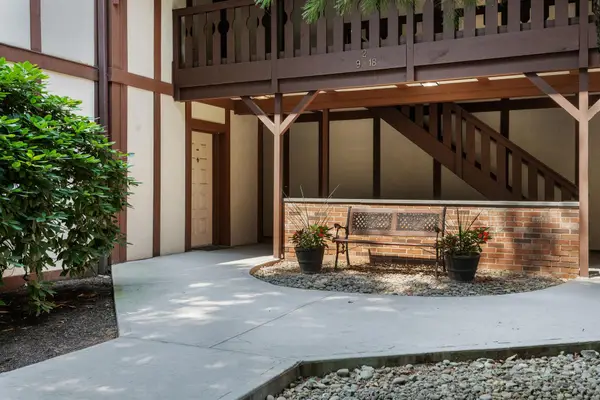 $439,000Pending2 beds 2 baths1,000 sq. ft.
$439,000Pending2 beds 2 baths1,000 sq. ft.9 Foxwood Circle, Mount Kisco, NY 10549
MLS# 895607Listed by: COMPASS GREATER NY, LLC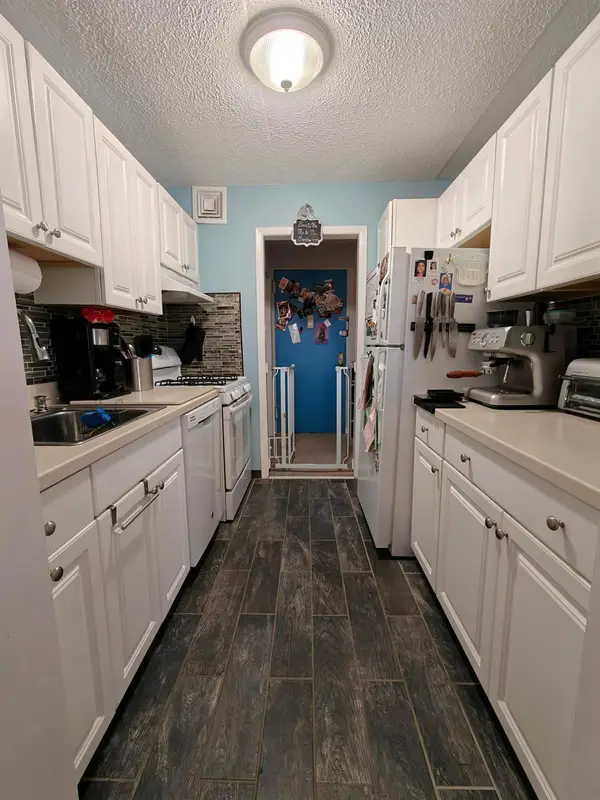 $279,999Active2 beds 2 baths1,200 sq. ft.
$279,999Active2 beds 2 baths1,200 sq. ft.100 Diplomat Drive #5B, Mount Kisco, NY 10549
MLS# 887729Listed by: GINER REAL ESTATE INC.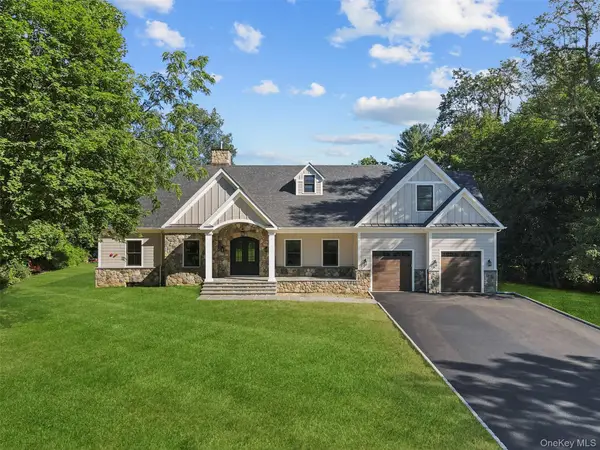 $2,195,000Active4 beds 4 baths4,004 sq. ft.
$2,195,000Active4 beds 4 baths4,004 sq. ft.4 Circle Drive, Mount Kisco, NY 10549
MLS# 891621Listed by: COMPASS GREATER NY, LLC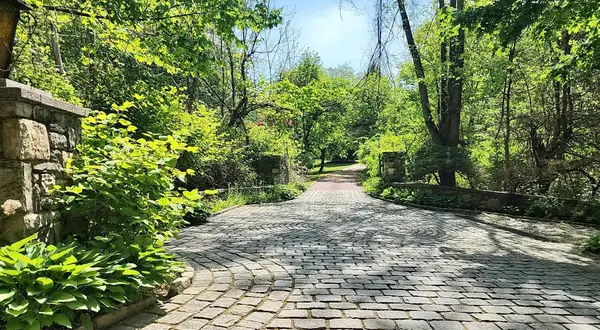 $824,900Active4 beds 4 baths2,552 sq. ft.
$824,900Active4 beds 4 baths2,552 sq. ft.736 Croton Lake Road, Mount Kisco, NY 10549
MLS# 886695Listed by: RE/MAX CLASSIC REALTY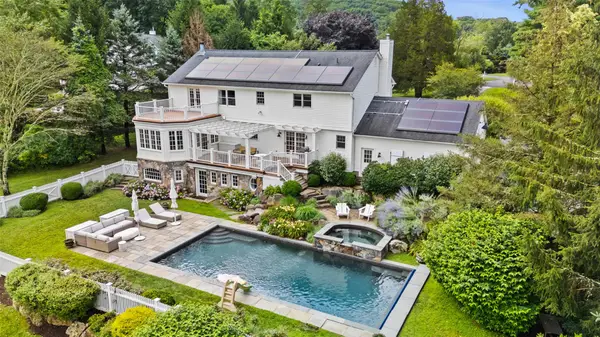 $1,795,000Active4 beds 4 baths4,576 sq. ft.
$1,795,000Active4 beds 4 baths4,576 sq. ft.20 Little Pine Road, Mount Kisco, NY 10549
MLS# 888250Listed by: GINNEL REAL ESTATE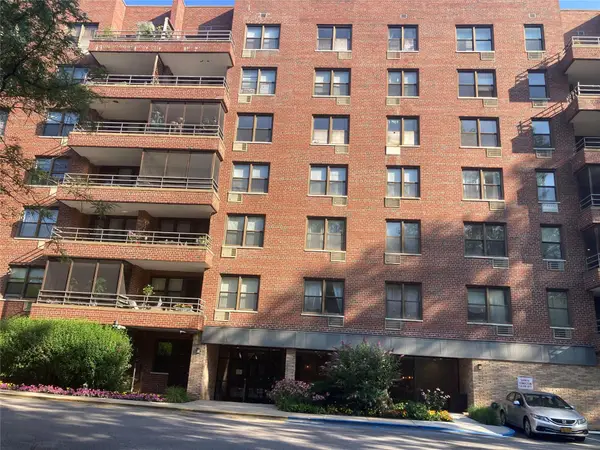 $200,000Pending2 beds 2 baths1,000 sq. ft.
$200,000Pending2 beds 2 baths1,000 sq. ft.70 Barker Street #408, Mount Kisco, NY 10549
MLS# 884182Listed by: COLDWELL BANKER REALTY Listed by BHGRE$147,500Active1 beds 1 baths800 sq. ft.
Listed by BHGRE$147,500Active1 beds 1 baths800 sq. ft.100 Diplomat Drive #7A, Mount Kisco, NY 10549
MLS# H6295351Listed by: ERA INSITE REALTY SERVICES
