42 Croton Avenue, Mount Kisco, NY 10549
Local realty services provided by:Better Homes and Gardens Real Estate Safari Realty
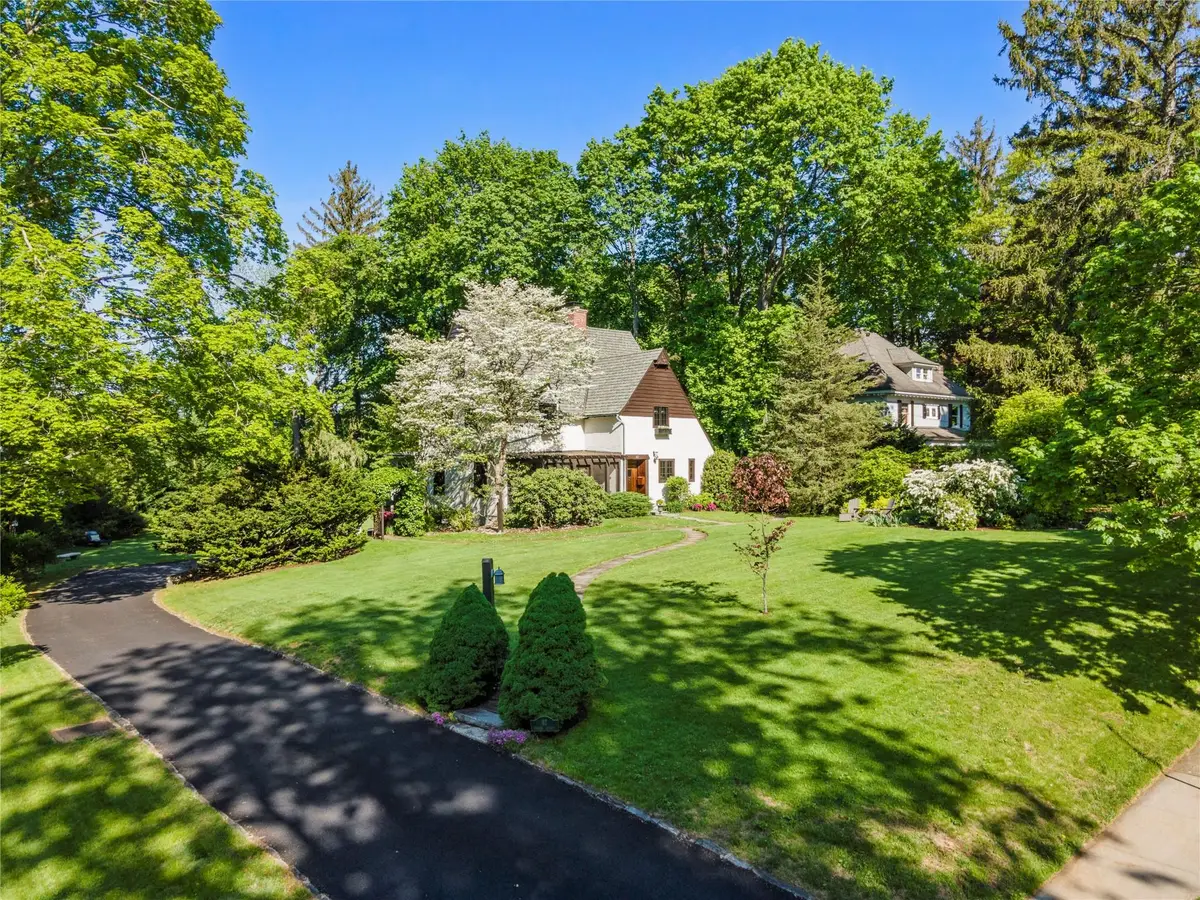
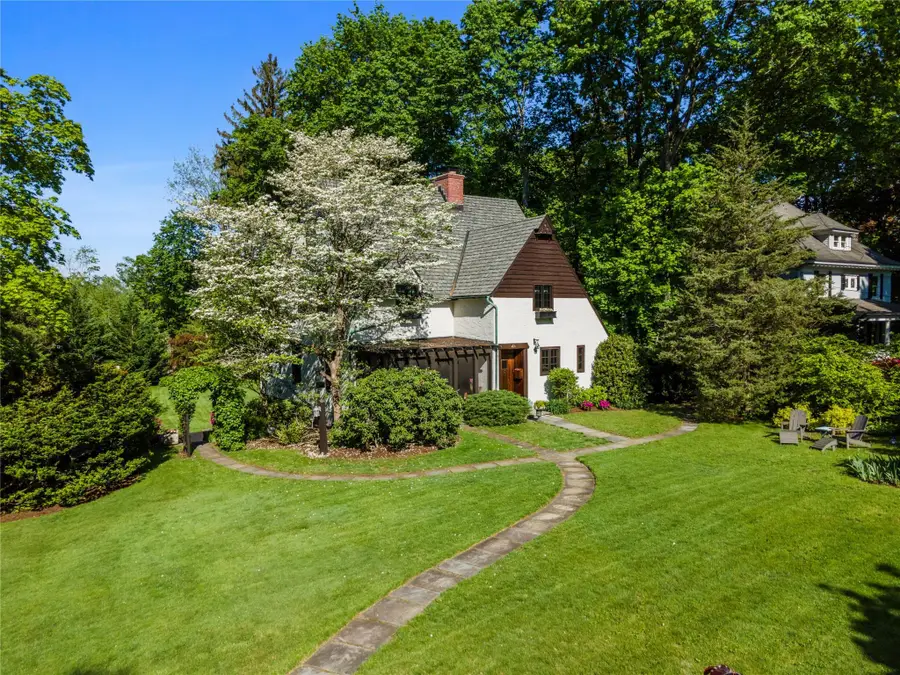
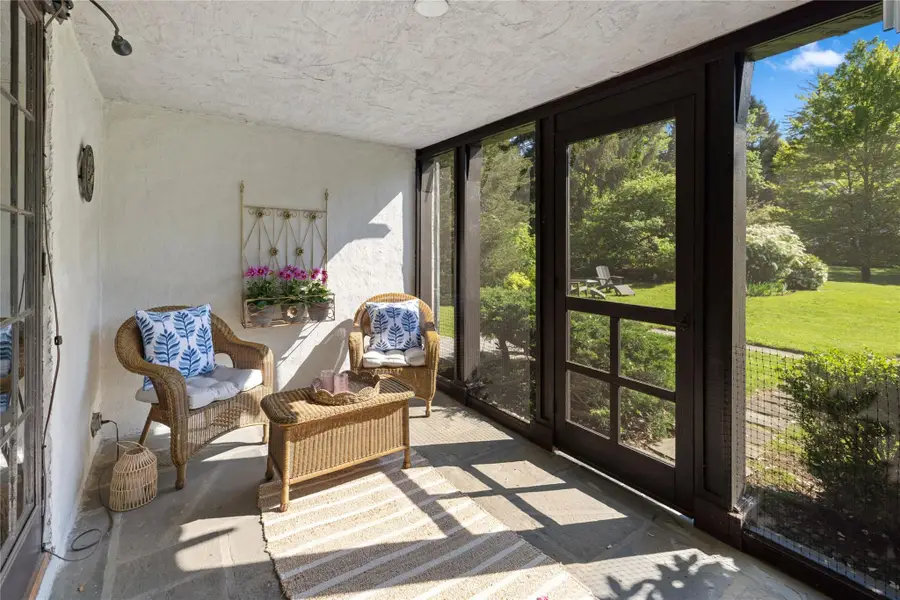
42 Croton Avenue,Mount Kisco, NY 10549
$1,225,000
- 4 Beds
- 3 Baths
- 2,648 sq. ft.
- Single family
- Pending
Listed by:mary palmerton
Office:houlihan lawrence inc.
MLS#:860815
Source:One Key MLS
Price summary
- Price:$1,225,000
- Price per sq. ft.:$462.61
About this home
Rare English Tudor nestled in the heart of the highly sought-after Captain Merritt’s Hill neighborhood, a picturesque enclave of vintage homes just minutes from town and train. This English Tudor blends timeless character with modern comforts.
Distinctive architectural details include decorative live edge wood peaks, a whimsical dovecote and a private screened porch overlooking beautifully landscaped gardens with specimen plantings and mature trees, a perfect perch for birdwatching or simply enjoying the serene views.
A newly installed driveway bordered by classic stone walls and a rose and hydrangea covered arbor leads to a spacious, level backyard ideal for gardening, shooting hoops, or even adding a future pool.
Inside, original craftsmanship shines: oak flooring, rich chestnut and oak doors, and a cozy inglenook fireplace with built-in benches and bookcases create an inviting and storied atmosphere. The country kitchen features a charming brick accent wall and a functional butler’s pantry with generous storage.
Thoughtful updates include new casement windows and central air conditioning ensures year-round comfort without sacrificing the home’s enduring appeal.
Don’t miss this truly special offering in one of the area’s most treasured neighborhoods.
Contact an agent
Home facts
- Year built:1932
- Listing Id #:860815
- Added:90 day(s) ago
- Updated:July 13, 2025 at 07:43 AM
Rooms and interior
- Bedrooms:4
- Total bathrooms:3
- Full bathrooms:2
- Half bathrooms:1
- Living area:2,648 sq. ft.
Heating and cooling
- Cooling:Central Air
- Heating:Steam
Structure and exterior
- Year built:1932
- Building area:2,648 sq. ft.
- Lot area:0.57 Acres
Schools
- High school:Fox Lane High School
- Middle school:Fox Lane Middle School
- Elementary school:Mt Kisco Elementary School
Utilities
- Water:Public
- Sewer:Public Sewer
Finances and disclosures
- Price:$1,225,000
- Price per sq. ft.:$462.61
- Tax amount:$15,411 (2024)
New listings near 42 Croton Avenue
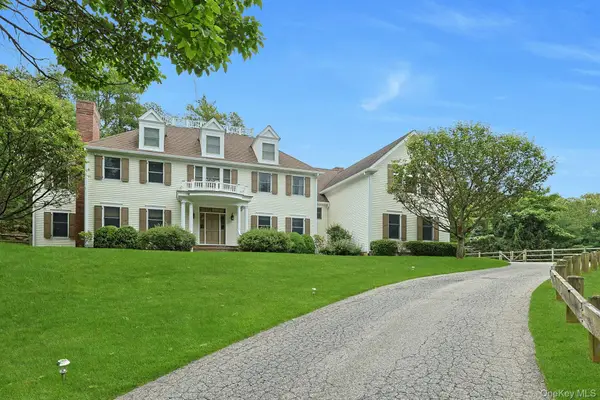 $2,675,000Active4 beds 5 baths5,541 sq. ft.
$2,675,000Active4 beds 5 baths5,541 sq. ft.17 Hammond Ridge Road, Mount Kisco, NY 10549
MLS# 878970Listed by: WILLIAM RAVEIS REAL ESTATE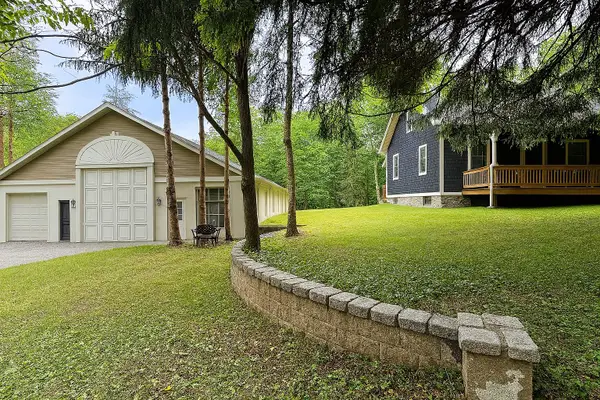 $979,000Active6 beds 4 baths4,559 sq. ft.
$979,000Active6 beds 4 baths4,559 sq. ft.210A Seven Bridges Road, Mount Kisco, NY 10549
MLS# 865534Listed by: HOWARD HANNA RAND REALTY- New
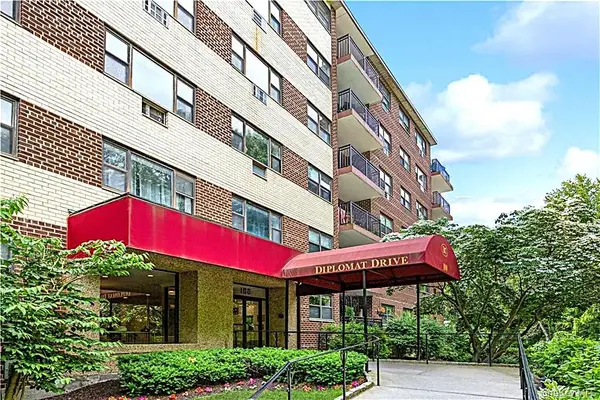 $168,900Active1 beds 1 baths800 sq. ft.
$168,900Active1 beds 1 baths800 sq. ft.100 Diplomat Drive #3J, Mount Kisco, NY 10549
MLS# 888708Listed by: HOULIHAN LAWRENCE INC. 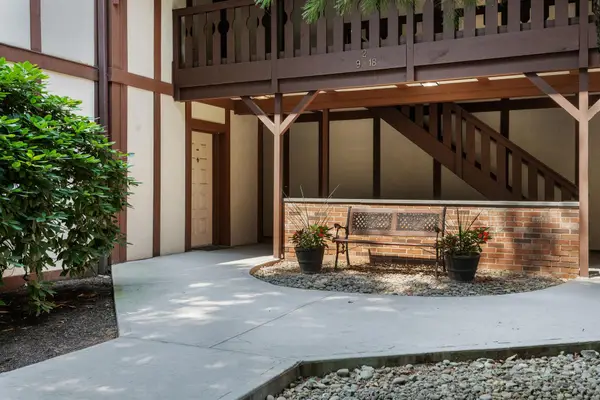 $439,000Pending2 beds 2 baths1,000 sq. ft.
$439,000Pending2 beds 2 baths1,000 sq. ft.9 Foxwood Circle, Mount Kisco, NY 10549
MLS# 895607Listed by: COMPASS GREATER NY, LLC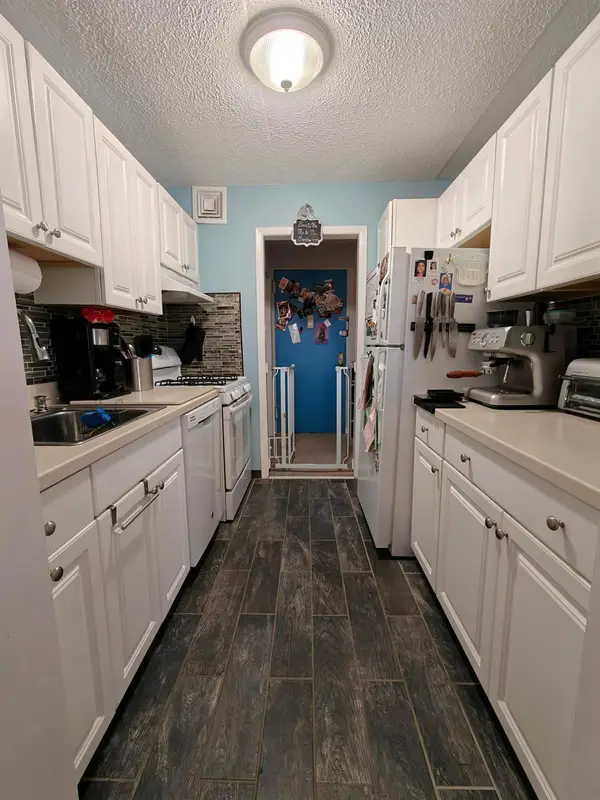 $279,999Active2 beds 2 baths1,200 sq. ft.
$279,999Active2 beds 2 baths1,200 sq. ft.100 Diplomat Drive #5B, Mount Kisco, NY 10549
MLS# 887729Listed by: GINER REAL ESTATE INC.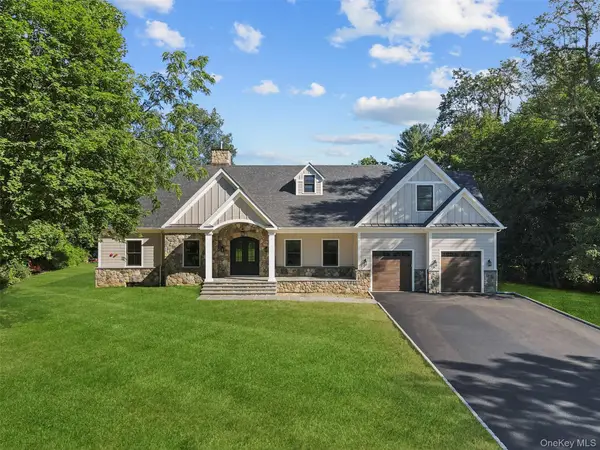 $2,195,000Active4 beds 4 baths4,004 sq. ft.
$2,195,000Active4 beds 4 baths4,004 sq. ft.4 Circle Drive, Mount Kisco, NY 10549
MLS# 891621Listed by: COMPASS GREATER NY, LLC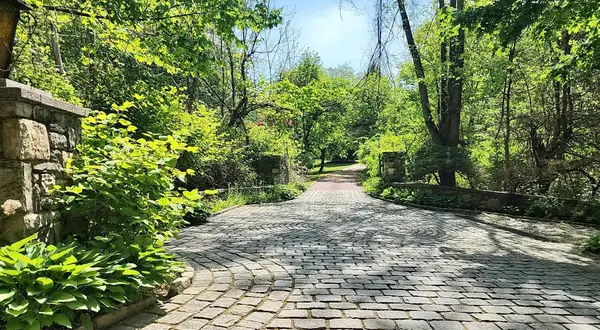 $824,900Active4 beds 4 baths2,552 sq. ft.
$824,900Active4 beds 4 baths2,552 sq. ft.736 Croton Lake Road, Mount Kisco, NY 10549
MLS# 886695Listed by: RE/MAX CLASSIC REALTY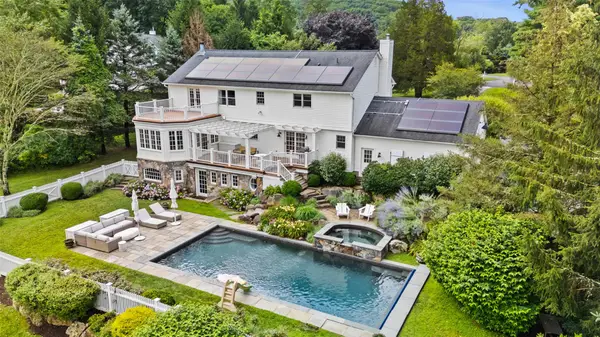 $1,795,000Active4 beds 4 baths4,576 sq. ft.
$1,795,000Active4 beds 4 baths4,576 sq. ft.20 Little Pine Road, Mount Kisco, NY 10549
MLS# 888250Listed by: GINNEL REAL ESTATE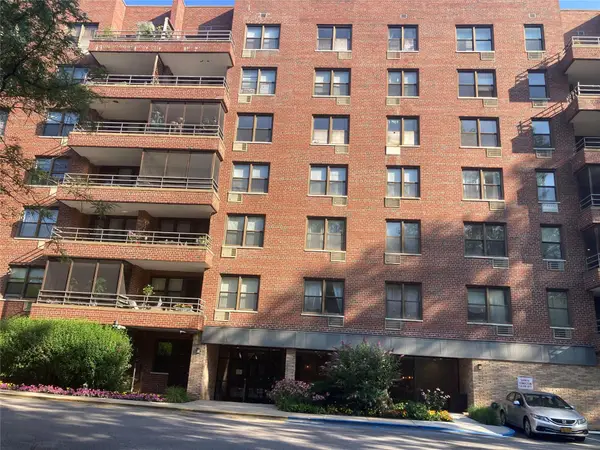 $200,000Pending2 beds 2 baths1,000 sq. ft.
$200,000Pending2 beds 2 baths1,000 sq. ft.70 Barker Street #408, Mount Kisco, NY 10549
MLS# 884182Listed by: COLDWELL BANKER REALTY Listed by BHGRE$147,500Active1 beds 1 baths800 sq. ft.
Listed by BHGRE$147,500Active1 beds 1 baths800 sq. ft.100 Diplomat Drive #7A, Mount Kisco, NY 10549
MLS# H6295351Listed by: ERA INSITE REALTY SERVICES
