482 Armonk Road, Mount Kisco, NY 10549
Local realty services provided by:Better Homes and Gardens Real Estate Choice Realty
Listed by: sena baron
Office: william raveis-new york, llc.
MLS#:815631
Source:OneKey MLS
Price summary
- Price:$2,499,000
- Price per sq. ft.:$574.75
About this home
Welcome to Mill Stream Farm, privately set on13.7 picture book acres with a sweeping entrance through towering trees, & a terrace with firepit overlooking a scenic pond and stream with waterfall. Experience the magic of a private lake, cascading waterfalls, and your own private mountain range. Historical and breathtaking beauty surrounds this special home. Live your dreams now. The stunning park-like property features rolling lawns with mature gardens, an in ground heated pool, paddock, vegetable garden & specimen trees, impeccable landscaping & flowering perennials framed by a tall densely forested ridge. Conveniently located near the villages of Mt Kisco, Armonk & Chappaqua, with award winning Chappaqua schools. This 1930’s sophisticated country colonial with 4/5 bedrooms/4.1 baths & over 4400 sq ft has an open floorplan & European Mediterranean flair. True stucco exterior, peaked roofs, decorative lintels, architectural detail & circular windows offer compelling curb appeal. The interior offers ample natural light, scenic views with plaster walls, arches, gleaming hardwood floors, high ceilings, many windows, old world charm & modern amenities throughout. Great flow for entertaining as well as intimate spaces for work at home, enjoyment & respite. Suitable for equestrian use. The main level consists of a formal entry, pantry/transition space, formal living room with fireplace & oversized windows, a library/home office with built-ins & door to terrace, & powder room. The main floor also features a gracious family room, a large chef’s kitchen with inset cabinetry, granite counters, large contrasting center island & top-of-the line appliances that opens to a second family room/sunroom & dining room, both with doors out. A large mudroom with walk-in closet off the kitchen provides a side entry & a second back stair. On the 2nd floor the primary suite is private & features a King size bedroom with carved marble fireplace, a windowed walk-in closet, & an en-suite spa style primary bath. 2 additional bedrooms have en-suite baths, & a double sized bedroom has a door to a hall bath. There is a door out to potential roof top sitting area & a 2nd home office/5th br with laundry & a back stair down to the main level. Truly a gem in an unparalled setting, unique to the Chappaqua school district. Mill Stream Farm was the purported inspiration for Richard Rogers "Some Enchanted Evening".
Contact an agent
Home facts
- Year built:1936
- Listing ID #:815631
- Added:179 day(s) ago
- Updated:November 11, 2025 at 09:09 AM
Rooms and interior
- Bedrooms:5
- Total bathrooms:5
- Full bathrooms:4
- Half bathrooms:1
- Living area:4,348 sq. ft.
Heating and cooling
- Cooling:Central Air
- Heating:Hot Water, Oil, Radiant
Structure and exterior
- Year built:1936
- Building area:4,348 sq. ft.
- Lot area:13.71 Acres
Schools
- High school:Horace Greeley High School
- Middle school:Robert E Bell School
- Elementary school:Douglas G Grafflin School
Utilities
- Water:Well
- Sewer:Septic Tank
Finances and disclosures
- Price:$2,499,000
- Price per sq. ft.:$574.75
- Tax amount:$50,141 (2024)
New listings near 482 Armonk Road
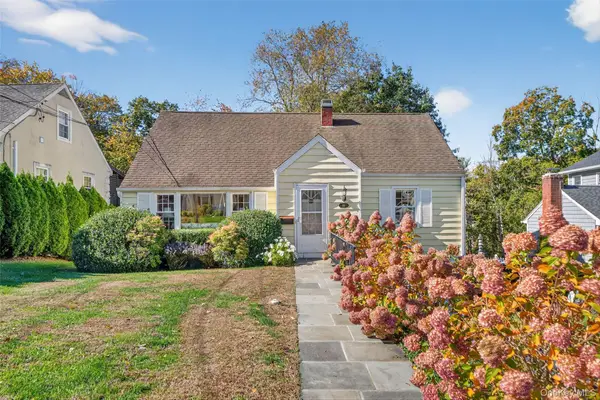 $689,000Active4 beds 2 baths1,760 sq. ft.
$689,000Active4 beds 2 baths1,760 sq. ft.24 Beverly Road, Mount Kisco, NY 10549
MLS# 922394Listed by: GINER REAL ESTATE INC.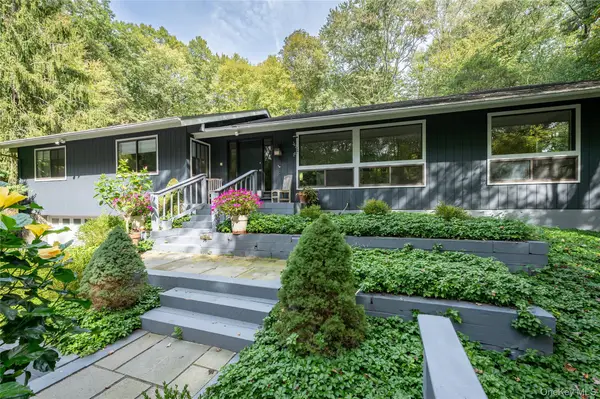 $950,000Active3 beds 3 baths2,008 sq. ft.
$950,000Active3 beds 3 baths2,008 sq. ft.29 Alice Road, Mount Kisco, NY 10549
MLS# 914565Listed by: HOULIHAN LAWRENCE INC.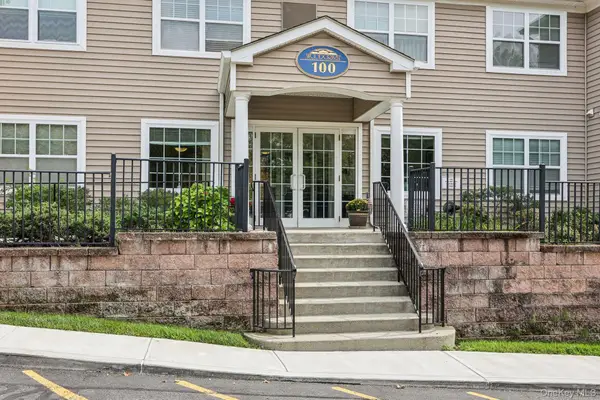 $525,000Pending2 beds 2 baths1,085 sq. ft.
$525,000Pending2 beds 2 baths1,085 sq. ft.100 Woodcrest Lane #123, Mount Kisco, NY 10549
MLS# 918858Listed by: CHRISTIE'S INT. REAL ESTATE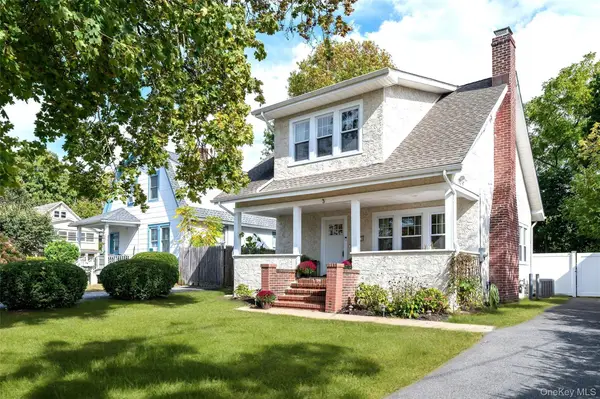 $749,000Pending3 beds 2 baths1,812 sq. ft.
$749,000Pending3 beds 2 baths1,812 sq. ft.3 West Street, Mount Kisco, NY 10549
MLS# 907301Listed by: KELLER WILLIAMS REALTY PARTNER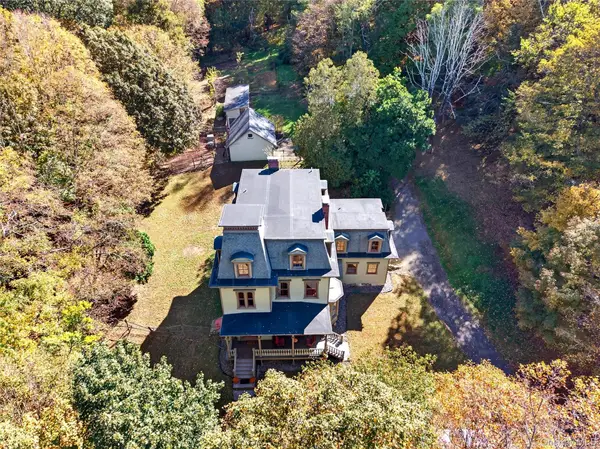 $1,495,000Active5 beds 4 baths4,400 sq. ft.
$1,495,000Active5 beds 4 baths4,400 sq. ft.250 Route 100, Mount Kisco, NY 10549
MLS# 921737Listed by: COLDWELL BANKER REALTY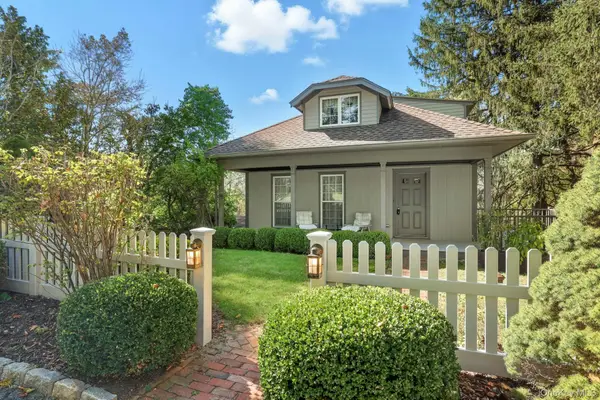 $850,000Active2 beds 2 baths2,059 sq. ft.
$850,000Active2 beds 2 baths2,059 sq. ft.122 Harriman Road, Mount Kisco, NY 10549
MLS# 913924Listed by: HOULIHAN LAWRENCE INC.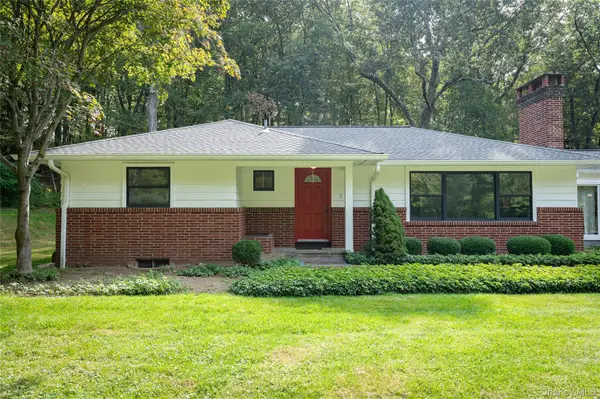 $999,900Active3 beds 1 baths1,654 sq. ft.
$999,900Active3 beds 1 baths1,654 sq. ft.28 Alice Road, Mount Kisco, NY 10549
MLS# 914563Listed by: HOULIHAN LAWRENCE INC.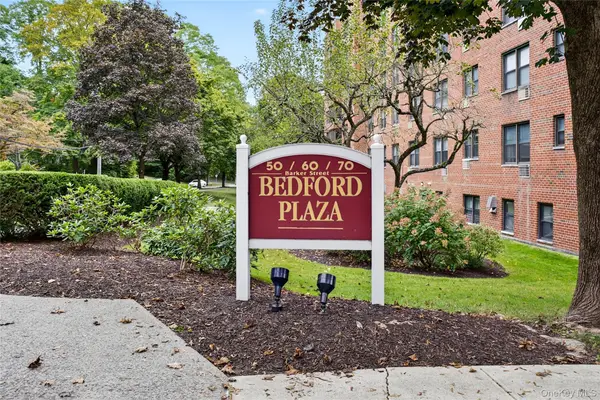 $239,000Pending2 beds 2 baths1,050 sq. ft.
$239,000Pending2 beds 2 baths1,050 sq. ft.50 Barker Avenue #535, Mount Kisco, NY 10549
MLS# 907136Listed by: JULIA B FEE SOTHEBYS INT. RLTY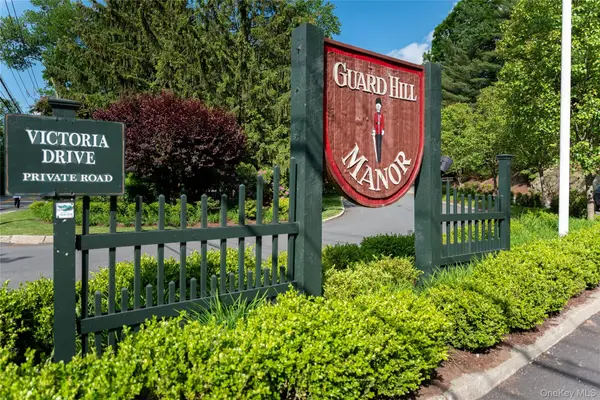 $675,000Pending2 beds 3 baths1,331 sq. ft.
$675,000Pending2 beds 3 baths1,331 sq. ft.3306 Victoria Drive, Mount Kisco, NY 10549
MLS# 914649Listed by: HOULIHAN LAWRENCE INC.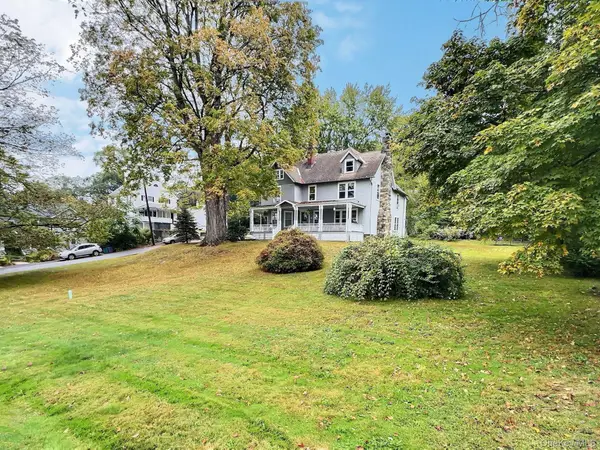 $995,000Active5 beds 4 baths3,233 sq. ft.
$995,000Active5 beds 4 baths3,233 sq. ft.199 Grove Street, Mount Kisco, NY 10549
MLS# 917880Listed by: SUNBELT SALES & DEVELOPMENT
