1 Park Lane #4A, Mount Vernon, NY 10552
Local realty services provided by:Better Homes and Gardens Real Estate Choice Realty
1 Park Lane #4A,Mount Vernon, NY 10552
$545,000
- 3 Beds
- 3 Baths
- 1,800 sq. ft.
- Co-op
- Pending
Listed by: susan d. hawkins
Office: julia b fee sothebys int. rlty
MLS#:911102
Source:OneKey MLS
Price summary
- Price:$545,000
- Price per sq. ft.:$302.78
About this home
Rare 3 bedroom, 2 1/2 bath apartment available at the historic - and dog-friendly! - Park Lane cooperative community in the Chester Hill Park neighborhood of Mount Vernon. Designed by renowned architectural firm McKim, Mead & White in the late 1920s, Park Lane is a 4-building complex built on the 5-acre former estate of James Bailey of Barnum & Bailey fame. This 1800 square foot apartment has the largest floor plan in the complex and exudes prewar charm throughout, featuring original hardwood floors, high ceilings, and crown molding. With its generous layout and ample square footage, this apartment offers the comfort and space of a house. A gracious entry foyer welcomes you, and opens into the oversized living room that is flooded with natural light streaming in through the large windows. A wood-burning fireplace adds a warm and cozy touch to the room, creating a perfect, inviting atmosphere. Just off the living room is a lovely sunroom with walls of windows on two sides and custom built-in cabinetry on the remaining side. The elegant formal dining room easily accommodates a large dining table and is perfect for sharing intimate meals or hosting larger dinner parties. The updated, eat-in kitchen is a chef’s dream, sporting high-end stainless steel appliances, Carrara marble counters and backsplash, and classic white, Shaker-style cabinets. The focal point of the kitchen is the peninsula that provides extra prep space and has counter-height seating that is perfect for casual dining. Rounding out this exquisite home are 3 ample-sized bedrooms, each with an en-suite marble bath. The oversized primary suite features a recently renovated full bath and has 6 closets in total, including a wall of custom closets in the corridor opposite the bath. The second bedroom enjoys a renovated full bath and a walk-in closet. The third bedroom, off the kitchen, sports a custom built-in desk and bookcases, and has an updated half bath. No detail has been overlooked in this Park Avenue style apartment: from the made-to-order window treatments and custom millwork radiator covers to luxe finishes and stylish light fixtures. Laundry and storage are available onsite, and both garage and outdoor parking options are available. Other amenities include video security, Building Link, and refreshed common areas, elevators, and laundry room. The complex retains old-world charm with wrought iron fencing, cobblestone drives, and lovely gardens. Park Lane is conveniently located near most major highways, is about a mile from Bronxville and Pelham, and is a 15 minute walk or 7 minute drive to the Mt. Vernon East Metro North station, where the train will whisk you away to all that Manhattan has to offer in a mere 30 minutes. Don’t miss this unparalleled opportunity.
Contact an agent
Home facts
- Year built:1928
- Listing ID #:911102
- Added:100 day(s) ago
- Updated:December 21, 2025 at 08:47 AM
Rooms and interior
- Bedrooms:3
- Total bathrooms:3
- Full bathrooms:2
- Half bathrooms:1
- Living area:1,800 sq. ft.
Heating and cooling
- Heating:Natural Gas, Radiant, Steam
Structure and exterior
- Year built:1928
- Building area:1,800 sq. ft.
Schools
- High school:Mt Vernon High School
- Middle school:Benjamin Turner Middle School
- Elementary school:Traphagen
Utilities
- Water:Public
- Sewer:Public Sewer
Finances and disclosures
- Price:$545,000
- Price per sq. ft.:$302.78
New listings near 1 Park Lane #4A
- New
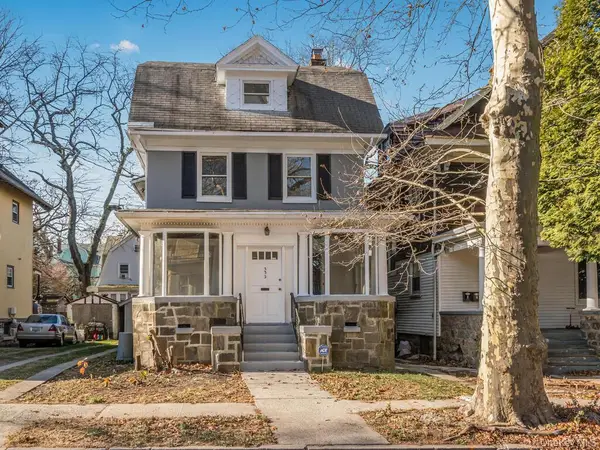 $769,000Active5 beds 3 baths2,500 sq. ft.
$769,000Active5 beds 3 baths2,500 sq. ft.332 Tecumseh Avenue, Mount Vernon, NY 10553
MLS# 945257Listed by: GLOBAL DREAM HOMES REALTY INC. - New
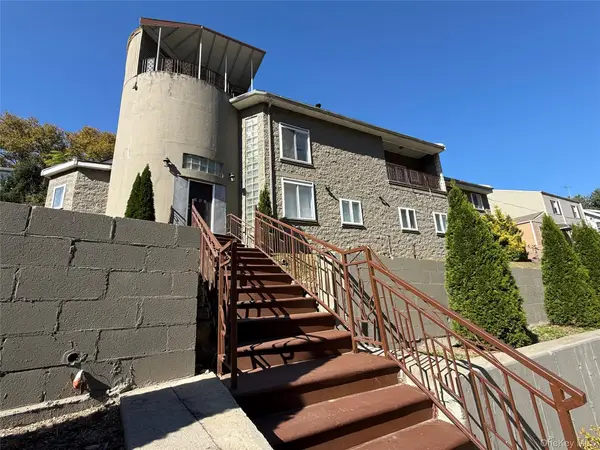 $1,395,000Active6 beds 4 baths4,919 sq. ft.
$1,395,000Active6 beds 4 baths4,919 sq. ft.260 Hutchinson Boulevard, Mount Vernon, NY 10552
MLS# 945302Listed by: DITOMMASO REAL ESTATE - New
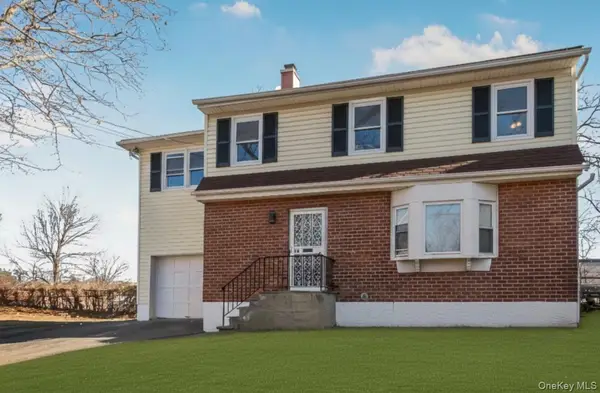 $779,000Active4 beds 2 baths
$779,000Active4 beds 2 baths445 Franklin Avenue, Mount Vernon, NY 10553
MLS# 944861Listed by: SHAW PROPERTIES - New
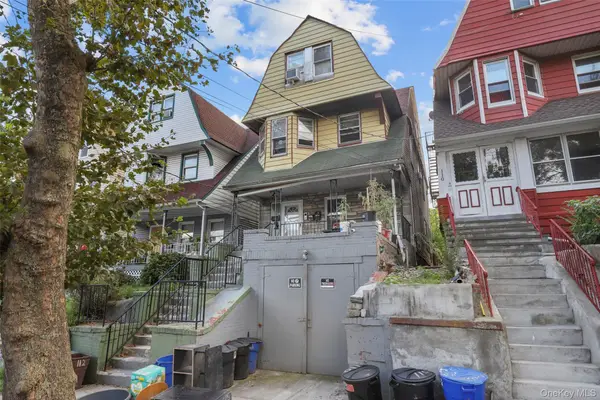 $565,000Active5 beds 3 baths2,200 sq. ft.
$565,000Active5 beds 3 baths2,200 sq. ft.112 S 7th Avenue, Mount Vernon, NY 10550
MLS# 944697Listed by: HOULIHAN LAWRENCE INC. - New
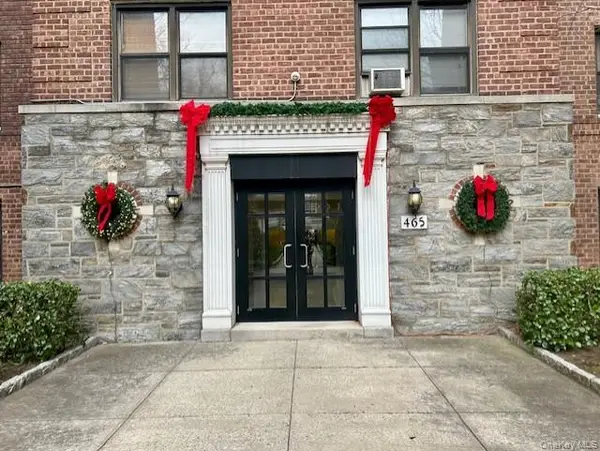 $150,000Active1 beds 1 baths800 sq. ft.
$150,000Active1 beds 1 baths800 sq. ft.465 E Lincoln Avenue #516, Mount Vernon, NY 10552
MLS# 940820Listed by: HOULIHAN LAWRENCE INC. - New
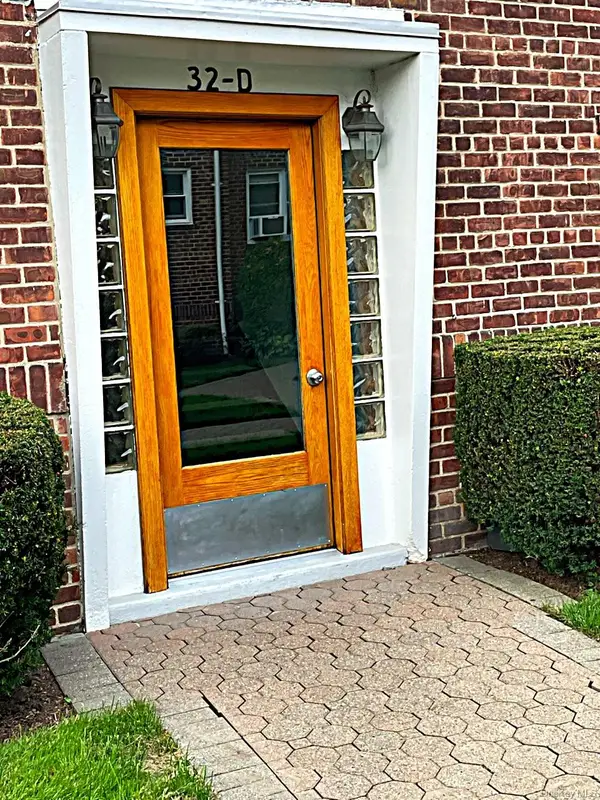 $145,000Active1 beds 1 baths750 sq. ft.
$145,000Active1 beds 1 baths750 sq. ft.32 Broad Street E #1B, Fleetwood, NY 10552
MLS# 943778Listed by: KELLER WILLIAMS REALTY NYC GRP - Coming Soon
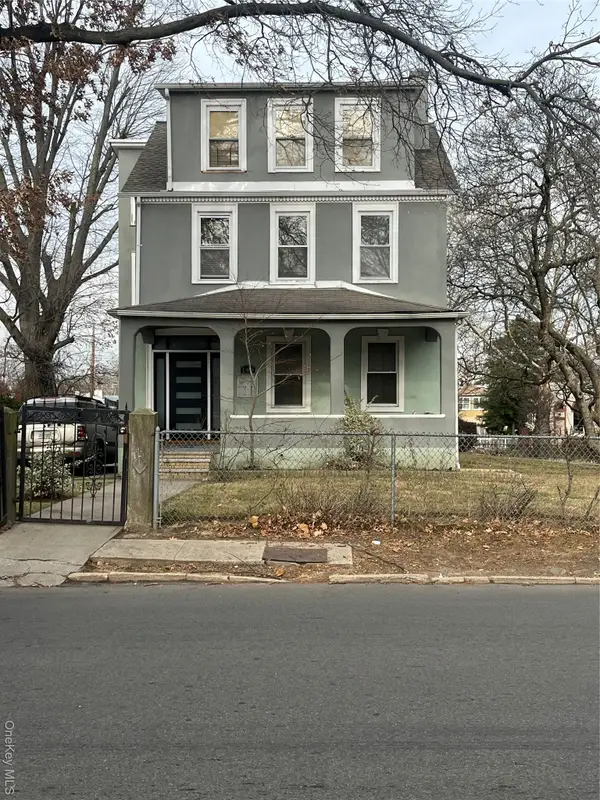 $1,050,000Coming Soon8 beds 3 baths
$1,050,000Coming Soon8 beds 3 baths149 W Kingsbridge Road, Mount Vernon, NY 10550
MLS# 943936Listed by: YOURHOMESOLD GUARANTEED REALTY - New
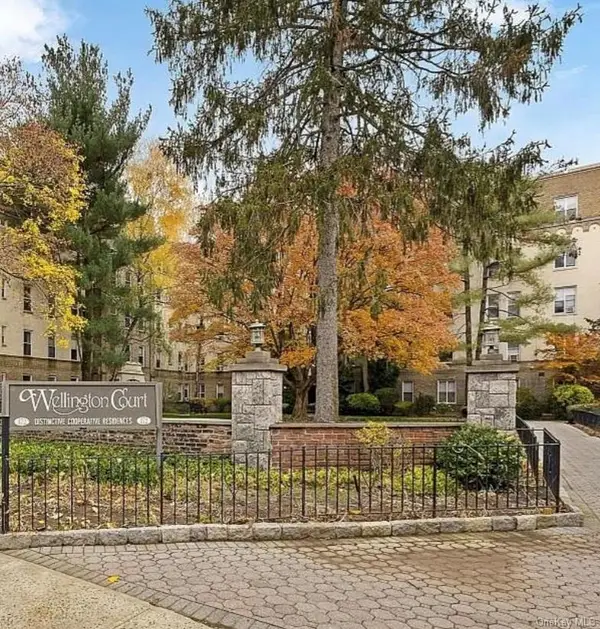 $245,000Active2 beds 1 baths1,150 sq. ft.
$245,000Active2 beds 1 baths1,150 sq. ft.472 Gramatan Avenue #Bldg.3, Unit L2, Mount Vernon, NY 10552
MLS# 943710Listed by: COLDWELL BANKER REALTY - New
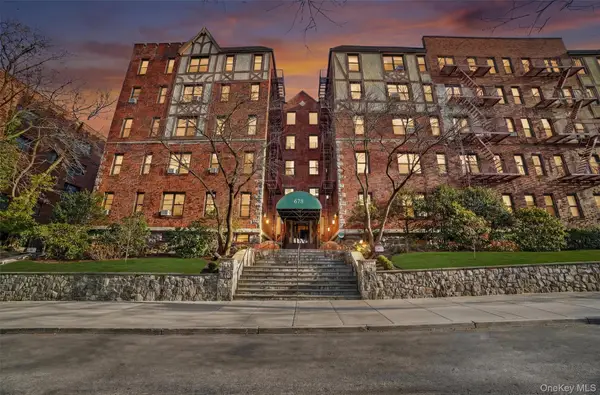 $125,000Active1 beds 1 baths650 sq. ft.
$125,000Active1 beds 1 baths650 sq. ft.673 Locust Street #1F, Mount Vernon, NY 10552
MLS# 941313Listed by: KELLER WILLIAMS REALTY GROUP - Open Sun, 1 to 3pmNew
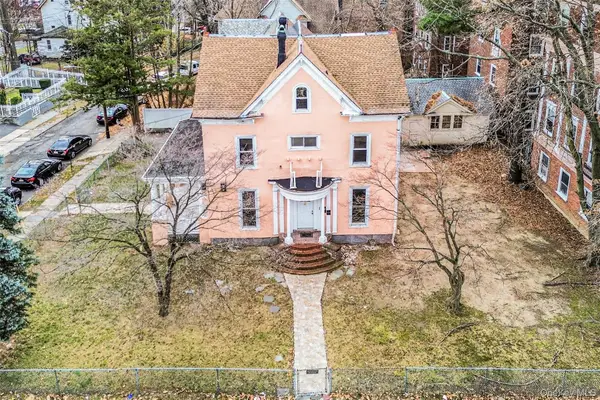 $925,000Active10 beds 5 baths
$925,000Active10 beds 5 baths214 E Prospect Avenue, Mount Vernon, NY 10550
MLS# 943541Listed by: EXP REALTY
