144 Douglas Place, Mount Vernon, NY 10552
Local realty services provided by:Better Homes and Gardens Real Estate Dream Properties
144 Douglas Place,Mount Vernon, NY 10552
$1,225,000
- 4 Beds
- 4 Baths
- 2,598 sq. ft.
- Single family
- Pending
Listed by:heather a. panessa
Office:william raveis real estate
MLS#:900409
Source:OneKey MLS
Price summary
- Price:$1,225,000
- Price per sq. ft.:$471.52
About this home
Stunning 1930s Stone Tudor in the Highly Sought-After Aubyn Manor/Hunts Woods Park area.
Crafted by the renowned local builder Peter Rhynas, known for his spacious designs, exceptional millwork, and custom finishes, this bright and inviting Stone Tudor is a true masterpiece. Topped with a timeless slate roof, it beautifully blends historic charm with modern updates. Nestled on a picturesque, tree-lined street in the coveted Aubyn Manor enclave, this home offers unparalleled convenience just minutes from Bronxville Village—where you’ll find an array of restaurants, shops, a movie theater, New York Presbyterian Hospital, and Fleetwood Metro North station. It’s the perfect combination of suburban tranquility and easy city access.
As you step inside, you’ll immediately appreciate the gleaming hardwood floors that flow seamlessly throughout the home. The updated kitchen is designed with today’s lifestyle in mind, providing a perfect space for culinary creativity. The reimagined dining room offers a sophisticated setting for effortless entertaining. The sunken living room is a true showstopper, featuring a wood-burning fireplace, soaring ceilings, and French doors that open to a private, landscaped backyard oasis. Enjoy your own enclosed garden and slate patio—an ideal retreat for relaxation or gatherings.
Upstairs, the serene primary suite serves as your personal sanctuary, complete with a custom walk-in closet and a luxurious bath with double vanity and soaking tub. Two additional spacious bedrooms each boast generous 6-foot-wide closets and share a beautifully appointed full bath. The third floor features a versatile private bedroom suite, perfect for guests, a home office, gym, or even a fourth bedroom.
Move right in and experience a home where classic elegance and modern comfort come together in perfect harmony.
Contact an agent
Home facts
- Year built:1931
- Listing ID #:900409
- Added:50 day(s) ago
- Updated:October 15, 2025 at 03:28 PM
Rooms and interior
- Bedrooms:4
- Total bathrooms:4
- Full bathrooms:3
- Half bathrooms:1
- Living area:2,598 sq. ft.
Heating and cooling
- Cooling:Central Air, Geothermal
- Heating:Forced Air, Geothermal, Natural Gas
Structure and exterior
- Year built:1931
- Building area:2,598 sq. ft.
- Lot area:0.12 Acres
Schools
- High school:Mt Vernon High School
- Middle school:Pennington
- Elementary school:Pennington
Utilities
- Water:Public
- Sewer:Public Sewer
Finances and disclosures
- Price:$1,225,000
- Price per sq. ft.:$471.52
- Tax amount:$25,616 (2025)
New listings near 144 Douglas Place
- New
 $550,000Active0.06 Acres
$550,000Active0.06 Acres229 Franklin Avenue, Mount Vernon, NY 10550
MLS# 924711Listed by: RUBIROSA INTERNATIONAL REALTY - Open Sun, 1 to 2:30pmNew
 $550,000Active3 beds 3 baths2,614 sq. ft.
$550,000Active3 beds 3 baths2,614 sq. ft.227 Franklin Avenue, Mount Vernon, NY 10550
MLS# 923395Listed by: RUBIROSA INTERNATIONAL REALTY - New
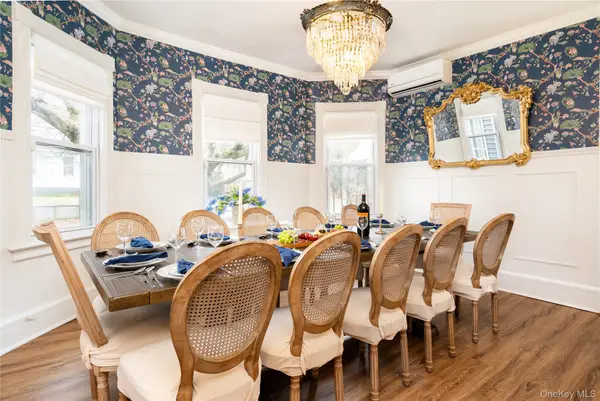 $875,000Active5 beds 3 baths2,900 sq. ft.
$875,000Active5 beds 3 baths2,900 sq. ft.302 Summit Avenue, Fleetwood, NY 10552
MLS# 923481Listed by: SIGNATURE PREMIER PROPERTIES - Open Sat, 2 to 4pmNew
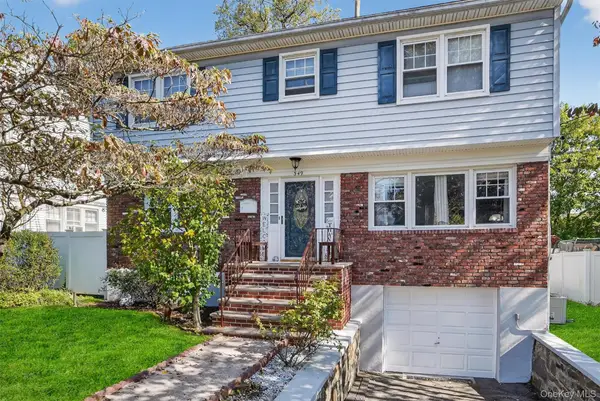 $785,000Active4 beds 3 baths2,080 sq. ft.
$785,000Active4 beds 3 baths2,080 sq. ft.349 Hawthorne Terrace, Mount Vernon, NY 10552
MLS# 902627Listed by: KELLER WILLIAMS REALTY GROUP - New
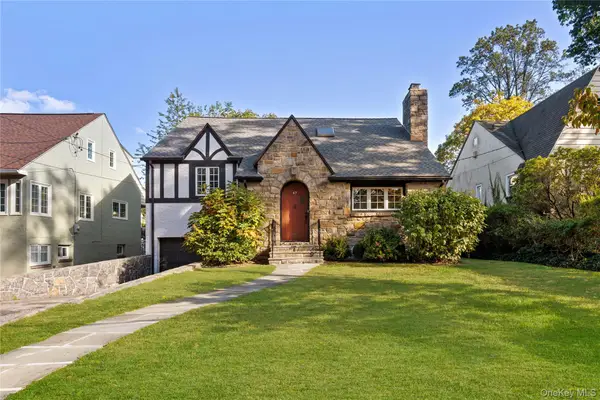 $729,000Active4 beds 2 baths1,806 sq. ft.
$729,000Active4 beds 2 baths1,806 sq. ft.43 Rockridge Road, Mount Vernon, NY 10552
MLS# 921301Listed by: JULIA B FEE SOTHEBYS INT. RLTY - New
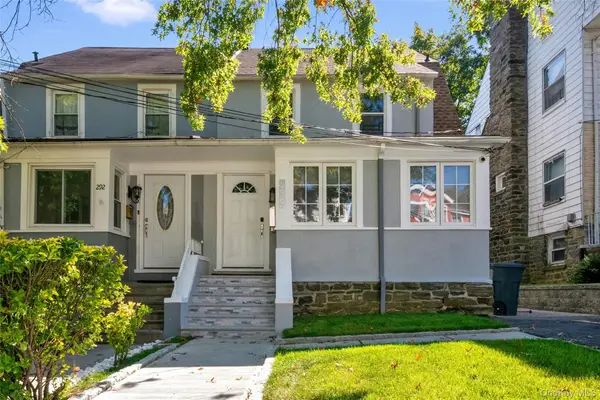 $869,999Active5 beds 4 baths
$869,999Active5 beds 4 baths290 E Sidney Avenue, Mount Vernon, NY 10553
MLS# 922435Listed by: DOUGLAS ELLIMAN REAL ESTATE - New
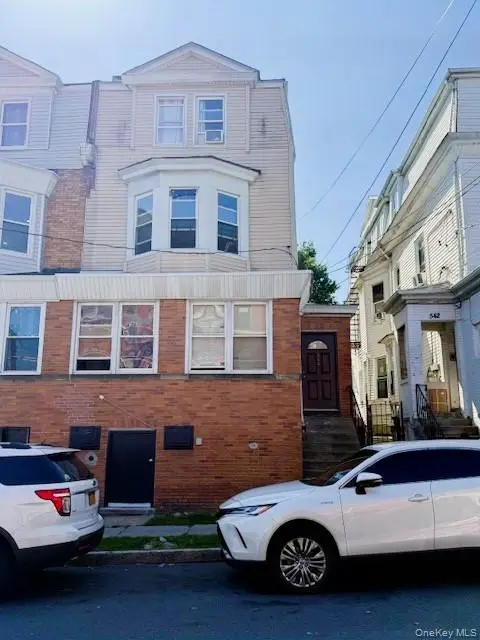 $785,000Active2 beds 1 baths3,000 sq. ft.
$785,000Active2 beds 1 baths3,000 sq. ft.544 E 3rd Street, Mount Vernon, NY 10553
MLS# 921180Listed by: FOUR SEASONS REALESTATE CENTER - New
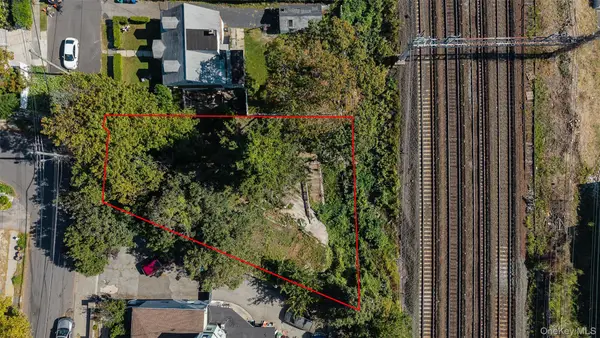 $165,000Active0.17 Acres
$165,000Active0.17 Acres30 Claremont Place, Mount Vernon, NY 10553
MLS# 919092Listed by: BHG RE SHORE & COUNTRY PROP. - New
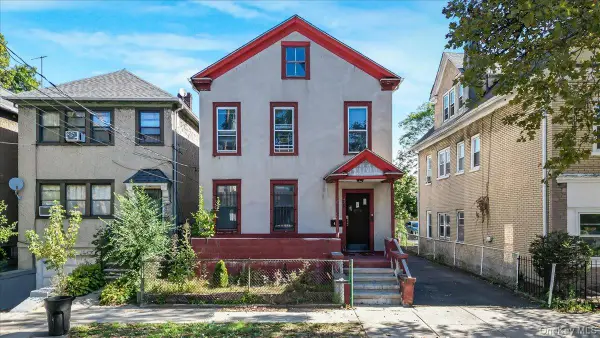 $729,000Active5 beds 2 baths
$729,000Active5 beds 2 baths421 S 10th Avenue, Mount Vernon, NY 10550
MLS# 921664Listed by: YOURHOMESOLD GUARANTEED REALTY - Open Sat, 12am to 3pmNew
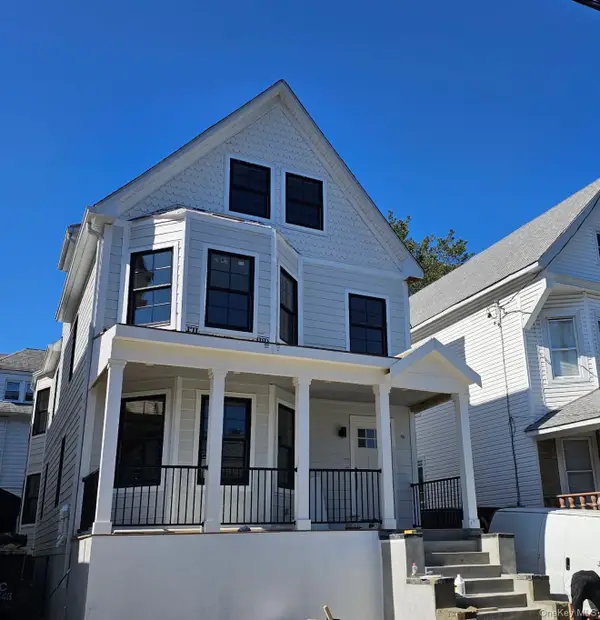 $1,360,000Active8 beds 6 baths4,041 sq. ft.
$1,360,000Active8 beds 6 baths4,041 sq. ft.356 S 10 Avenue, Mount Vernon, NY 10550
MLS# 904057Listed by: KELLER WILLIAMS REALTY GROUP
