171 Pearsall Drive #5G, Mount Vernon, NY 10552
Local realty services provided by:Better Homes and Gardens Real Estate Shore & Country Properties
171 Pearsall Drive #5G,Mount Vernon, NY 10552
$80,000
- 1 Beds
- 1 Baths
- 675 sq. ft.
- Co-op
- Pending
Listed by: dolf beil
Office: keller williams ny realty
MLS#:896762
Source:OneKey MLS
Price summary
- Price:$80,000
- Price per sq. ft.:$118.52
About this home
This 1-bedroom Vernon Woods co-op is part of a six building gated community sitting on 10 landscaped acres on the Mount Vernon / Pelham border. It is a commuter's dream – near all major roadways and shopping. The unit is 675 square feet with entry, dining area, kitchen, living room, bedroom and bath. It overlooks Wilson Woods, a 23-acre park with pool, nature trails, and a lake for fishing. On site amenities include health club, 2 Racquetball courts, 3 outdoor tennis courts, aerobics, community (party) room, workout room, BBQ/picnic area, and children's playground. A free shuttle runs to the Pelham Metro North Station Monday-Friday then only 25 minutes to Grand Central. This well-established community has strong financials, 24-hour security, and on-site management. Renting is allowed after 2-years (restricted to 10% of the units). Unfortunately, in the course of installing new windows, the parquet floor was damaged. A $5,000 credit will be allowed at closing so you can install the floor of your choice. Low monthly cost doesn’t include approximately $120 in STAR credit.
Contact an agent
Home facts
- Year built:1958
- Listing ID #:896762
- Added:103 day(s) ago
- Updated:November 15, 2025 at 09:25 AM
Rooms and interior
- Bedrooms:1
- Total bathrooms:1
- Full bathrooms:1
- Living area:675 sq. ft.
Heating and cooling
- Heating:Hot Water
Structure and exterior
- Year built:1958
- Building area:675 sq. ft.
Schools
- High school:Mt Vernon High School
- Middle school:Benjamin Turner Middle School
- Elementary school:Traphagen
Utilities
- Water:Public
- Sewer:Public Sewer
Finances and disclosures
- Price:$80,000
- Price per sq. ft.:$118.52
New listings near 171 Pearsall Drive #5G
- New
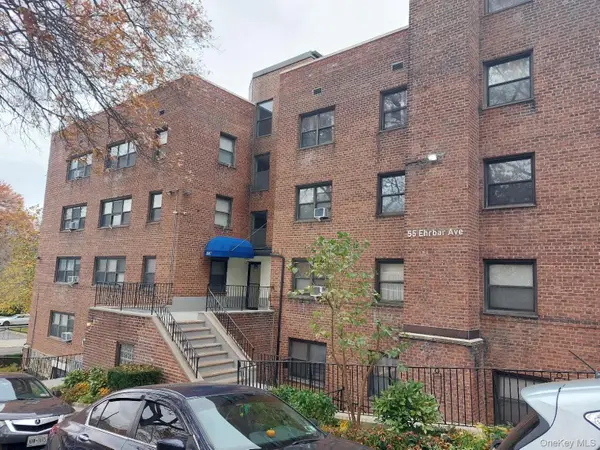 $79,999Active-- beds 1 baths480 sq. ft.
$79,999Active-- beds 1 baths480 sq. ft.55 Ehrbar Avenue #1M, Mount Vernon, NY 10552
MLS# 934921Listed by: WEICHERT REALTORS HERITAGE PRO - New
 $695,000Active7 beds 3 baths
$695,000Active7 beds 3 baths252 Garden Avenue, Mount Vernon, NY 10553
MLS# 932544Listed by: WESTCHESTER DREAM HOME REALTY - Open Sun, 12 to 2pmNew
 $599,000Active3 beds 2 baths2,010 sq. ft.
$599,000Active3 beds 2 baths2,010 sq. ft.400 Egmont Avenue, Mount Vernon, NY 10553
MLS# 935296Listed by: EREALTY ADVISORS, INC - Open Sat, 12 to 2pmNew
 $1,200,000Active8 beds 4 baths3,200 sq. ft.
$1,200,000Active8 beds 4 baths3,200 sq. ft.265 Summit Avenue, Fleetwood, NY 10552
MLS# 935683Listed by: GREATER METRO REALTY GROUP LLC - Open Sun, 11am to 12pmNew
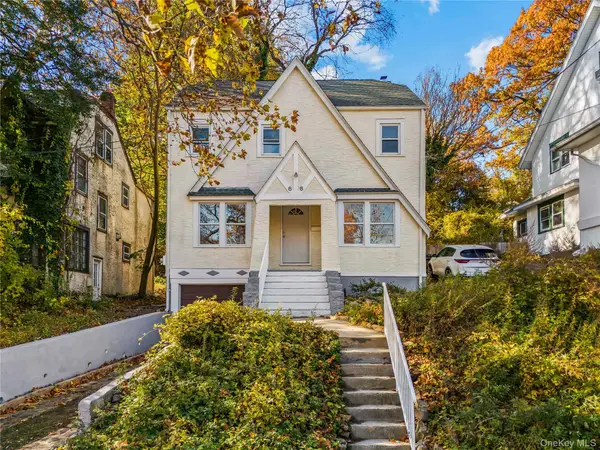 $750,000Active4 beds 5 baths1,475 sq. ft.
$750,000Active4 beds 5 baths1,475 sq. ft.66 Hutchinson Boulevard, Mount Vernon, NY 10552
MLS# 935548Listed by: KELLER WILLIAMS REALTY GROUP - Open Sat, 12 to 4pmNew
 $799,000Active3 beds 4 baths2,100 sq. ft.
$799,000Active3 beds 4 baths2,100 sq. ft.75 W Kingsbridge Road, Mount Vernon, NY 10550
MLS# 932637Listed by: COMPASS GREATER NY, LLC - New
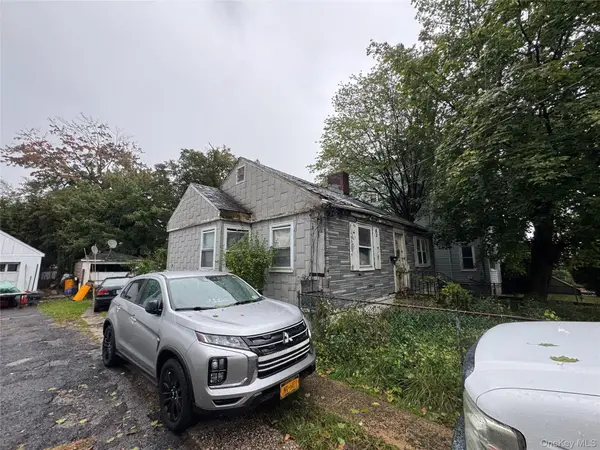 $215,000Active3 beds 1 baths1,700 sq. ft.
$215,000Active3 beds 1 baths1,700 sq. ft.331 S 2nd Avenue, Mount Vernon, NY 10550
MLS# 935134Listed by: LINK NY REALTY - New
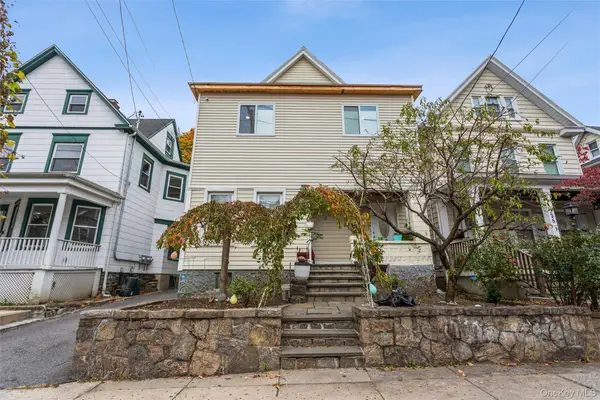 $699,000Active5 beds 5 baths3,049 sq. ft.
$699,000Active5 beds 5 baths3,049 sq. ft.327 N 7th Avenue, Mount Vernon, NY 10550
MLS# 934280Listed by: COMPASS GREATER NY, LLC - New
 $699,990Active4 beds 3 baths
$699,990Active4 beds 3 baths137 Chester Street, Mount Vernon, NY 10552
MLS# 934192Listed by: KELLER WILLIAMS REALTY NYC GRP - Open Sat, 11am to 1pmNew
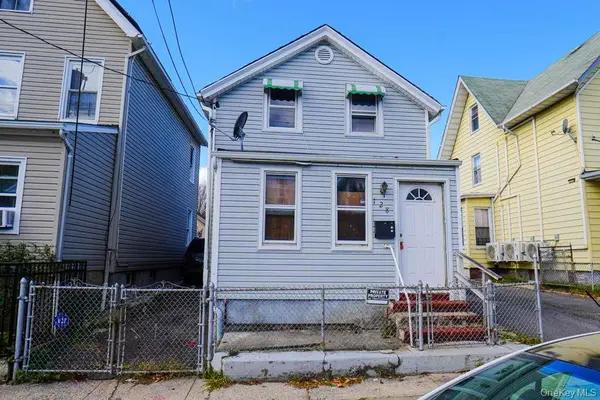 $449,990Active3 beds 2 baths1,100 sq. ft.
$449,990Active3 beds 2 baths1,100 sq. ft.128 N 7th Avenue, Mount Vernon, NY 10550
MLS# 933934Listed by: EREALTY ADVISORS, INC
