180 Pearsall Drive #6F, Mount Vernon, NY 10552
Local realty services provided by:Better Homes and Gardens Real Estate Choice Realty
180 Pearsall Drive #6F,Mount Vernon, NY 10552
$85,000
- - Beds
- 1 Baths
- 550 sq. ft.
- Co-op
- Pending
Listed by: rita d'alesandro
Office: keller williams ny realty
MLS#:914941
Source:OneKey MLS
Price summary
- Price:$85,000
- Price per sq. ft.:$154.55
About this home
Impeccably renovated Studio unit, bathed in natural light and located in the sought after Gated Community of Vernon Woods. The hidden gem of Mount Vernon features meticulously landscaped grounds in a tranquil setting consisting of 9 Buildings on 10 private acres. Enter the unit with large Foyer leading to an open-concept living space. Unwind by the Wood Burning Fireplace which is the focal point of the room. Cozy alcove perfectly situated for a Bedroom area. Modern and bright kitchen with large countertop offers seating for 2. Tastefully updated bathroom features surround tub tile, anchored by a classic pedestal sink, complemented by stylish new fixtures. Enjoy the many FREE amenities: Private Shuttle Bus that runs between Vernon Woods and Pelham Metro only 25 minutes to NYC, on-site Health Club with Tennis, Basketball, Fully Equipped Gym, Track and Community Room. PLUS an outdoor Picnic/BBQ area available for Residents to enjoy. Laundry just steps away and 1 FREE Parking Space included! Freshly painted with Hardwood Flooring and Management onsite makes this a MUST SEE. Board Approval Required. Sorry no dogs....
Contact an agent
Home facts
- Year built:1948
- Listing ID #:914941
- Added:89 day(s) ago
- Updated:December 21, 2025 at 08:47 AM
Rooms and interior
- Total bathrooms:1
- Full bathrooms:1
- Living area:550 sq. ft.
Heating and cooling
- Heating:Natural Gas
Structure and exterior
- Year built:1948
- Building area:550 sq. ft.
Schools
- High school:Mt Vernon High School
- Middle school:Pennington
- Elementary school:Traphagen
Utilities
- Water:Public
- Sewer:Public Sewer
Finances and disclosures
- Price:$85,000
- Price per sq. ft.:$154.55
New listings near 180 Pearsall Drive #6F
- New
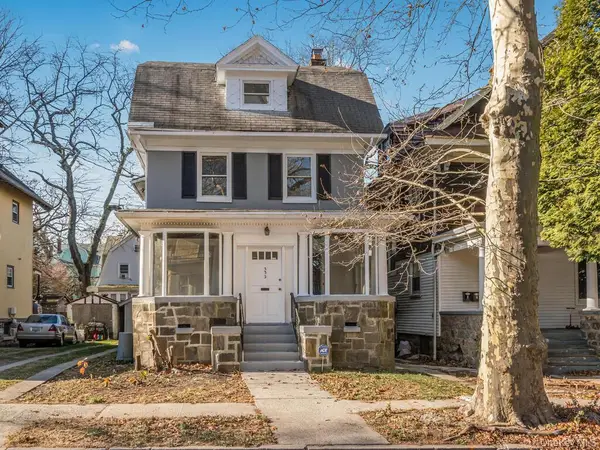 $769,000Active5 beds 3 baths2,500 sq. ft.
$769,000Active5 beds 3 baths2,500 sq. ft.332 Tecumseh Avenue, Mount Vernon, NY 10553
MLS# 945257Listed by: GLOBAL DREAM HOMES REALTY INC. - New
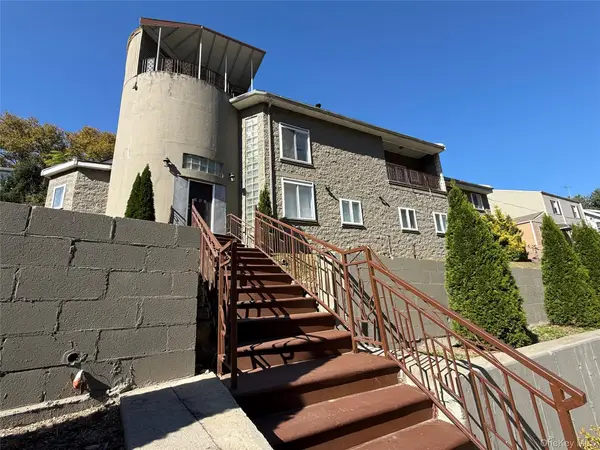 $1,395,000Active6 beds 4 baths4,919 sq. ft.
$1,395,000Active6 beds 4 baths4,919 sq. ft.260 Hutchinson Boulevard, Mount Vernon, NY 10552
MLS# 945302Listed by: DITOMMASO REAL ESTATE - New
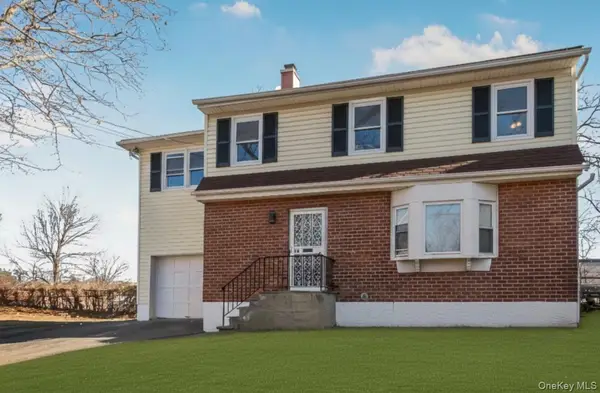 $779,000Active4 beds 2 baths
$779,000Active4 beds 2 baths445 Franklin Avenue, Mount Vernon, NY 10553
MLS# 944861Listed by: SHAW PROPERTIES - New
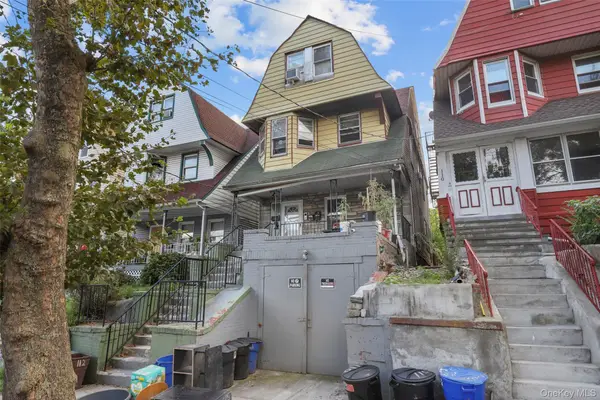 $565,000Active5 beds 3 baths2,200 sq. ft.
$565,000Active5 beds 3 baths2,200 sq. ft.112 S 7th Avenue, Mount Vernon, NY 10550
MLS# 944697Listed by: HOULIHAN LAWRENCE INC. - New
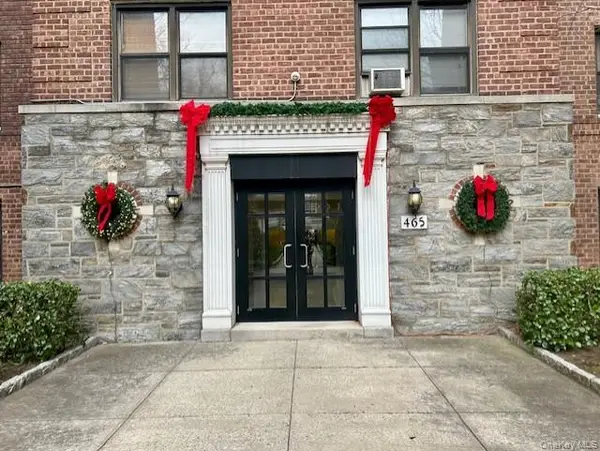 $150,000Active1 beds 1 baths800 sq. ft.
$150,000Active1 beds 1 baths800 sq. ft.465 E Lincoln Avenue #516, Mount Vernon, NY 10552
MLS# 940820Listed by: HOULIHAN LAWRENCE INC. - New
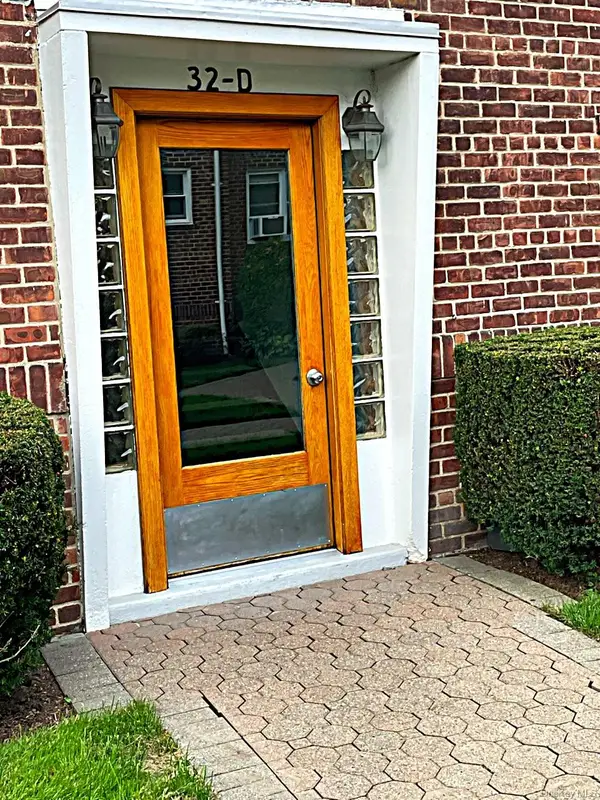 $145,000Active1 beds 1 baths750 sq. ft.
$145,000Active1 beds 1 baths750 sq. ft.32 Broad Street E #1B, Fleetwood, NY 10552
MLS# 943778Listed by: KELLER WILLIAMS REALTY NYC GRP - Coming Soon
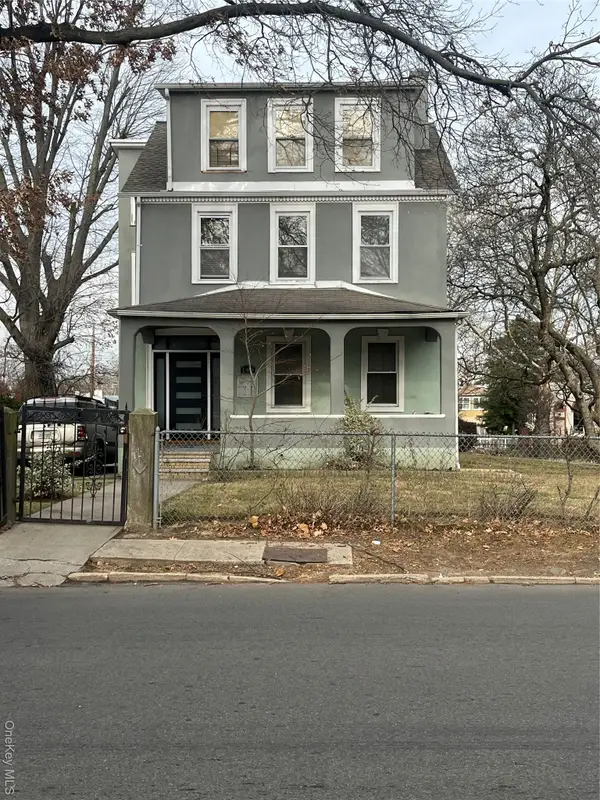 $1,050,000Coming Soon8 beds 3 baths
$1,050,000Coming Soon8 beds 3 baths149 W Kingsbridge Road, Mount Vernon, NY 10550
MLS# 943936Listed by: YOURHOMESOLD GUARANTEED REALTY - New
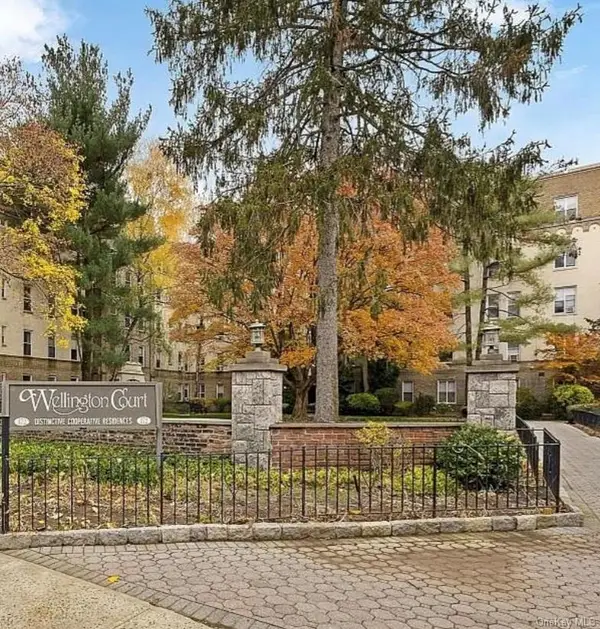 $245,000Active2 beds 1 baths1,150 sq. ft.
$245,000Active2 beds 1 baths1,150 sq. ft.472 Gramatan Avenue #Bldg.3, Unit L2, Mount Vernon, NY 10552
MLS# 943710Listed by: COLDWELL BANKER REALTY - New
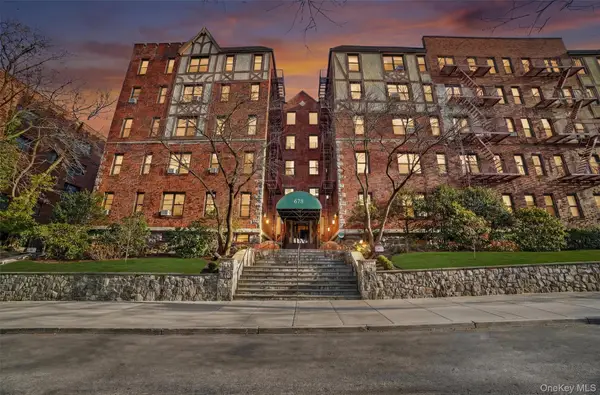 $125,000Active1 beds 1 baths650 sq. ft.
$125,000Active1 beds 1 baths650 sq. ft.673 Locust Street #1F, Mount Vernon, NY 10552
MLS# 941313Listed by: KELLER WILLIAMS REALTY GROUP - Open Sun, 1 to 3pmNew
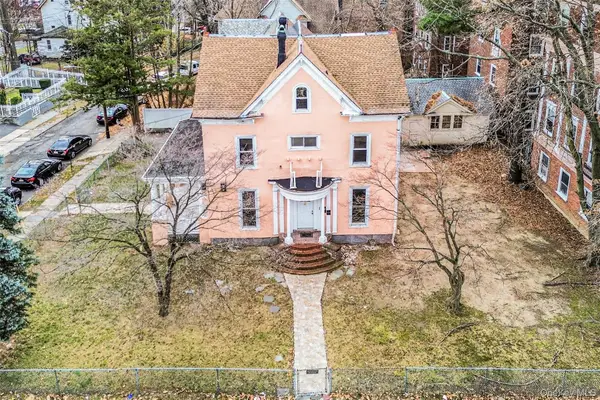 $925,000Active10 beds 5 baths
$925,000Active10 beds 5 baths214 E Prospect Avenue, Mount Vernon, NY 10550
MLS# 943541Listed by: EXP REALTY
