2 Fisher Drive #402, Mount Vernon, NY 10552
Local realty services provided by:Better Homes and Gardens Real Estate Dream Properties
2 Fisher Drive #402,Mount Vernon, NY 10552
$105,000
- 1 Beds
- 1 Baths
- - sq. ft.
- Co-op
- Sold
Listed by: jessy e. urena, kelli-ann henry
Office: locqube new york, inc.
MLS#:879527
Source:OneKey MLS
Sorry, we are unable to map this address
Price summary
- Price:$105,000
About this home
Easy living in Mount Vernon...Don’t miss this incredible opportunity to own a bright, spacious, and affordable unit in the beautifully maintained Vernon Manor at 2 Fisher Drive in Mount Vernon. This charming co-op features gleaming hardwood floors, abundant natural light, and a functional layout ideal for comfortable living. The building offers convenient amenities including on-site laundry, a community room, a playground, and assigned parking (waitlist). Located just minutes from the Hutchinson River Parkway and Bronx River Parkway, and less than a mile from the Mount Vernon East Metro-North station on the New Haven Line, you’ll enjoy a direct 30-minute commute to Grand Central Terminal. Bee-Line bus routes 40, 41, and 43 stop nearby, connecting you to neighboring cities like New Rochelle, Pelham, Bronxville, and the Bronx. Vernon Manor is also close to the Fleetwood Metro-North station on the Harlem Line, providing added commuting flexibility. Nearby, you’ll find a variety of shops, restaurants, and grocery stores, plus green spaces like Willson’s Woods Park with walking trails, a lake, and picnic areas. With its unbeatable combination of location, transit access, and community features, this is an ideal home for first-time buyers, commuters, or anyone seeking affordable comfort in Southern Westchester. Sold in As-Is condition...Some photos have been virtually staged..Needs some TLC. Contact us today for your private tour.
Contact an agent
Home facts
- Year built:1952
- Listing ID #:879527
- Added:146 day(s) ago
- Updated:November 14, 2025 at 02:37 PM
Rooms and interior
- Bedrooms:1
- Total bathrooms:1
- Full bathrooms:1
Heating and cooling
- Heating:Radiant
Structure and exterior
- Year built:1952
Schools
- High school:Bronxville High School
- Middle school:Lincoln School
- Elementary school:Traphagen
Utilities
- Water:Public
- Sewer:Public Sewer
Finances and disclosures
- Price:$105,000
New listings near 2 Fisher Drive #402
- Open Sat, 12 to 2pmNew
 $1,200,000Active8 beds -- baths3,000 sq. ft.
$1,200,000Active8 beds -- baths3,000 sq. ft.265 Summit Avenue, Fleetwood, NY 10552
MLS# 935683Listed by: GREATER METRO REALTY GROUP LLC - Open Sun, 11am to 12pmNew
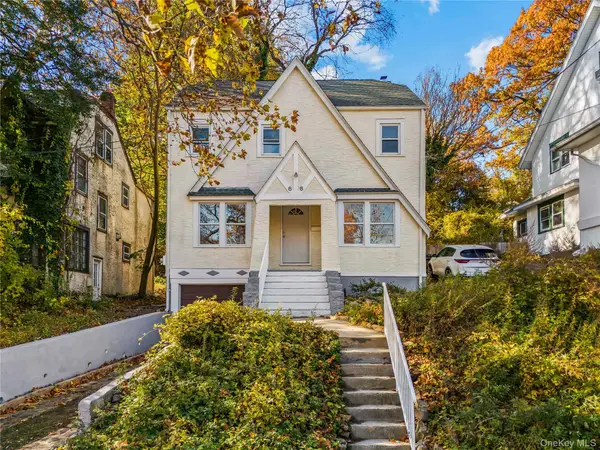 $750,000Active4 beds 5 baths1,475 sq. ft.
$750,000Active4 beds 5 baths1,475 sq. ft.66 Hutchinson Boulevard, Mount Vernon, NY 10552
MLS# 935548Listed by: KELLER WILLIAMS REALTY GROUP - Open Sat, 12 to 4pmNew
 $799,000Active3 beds 4 baths2,100 sq. ft.
$799,000Active3 beds 4 baths2,100 sq. ft.75 W Kingsbridge Road, Mount Vernon, NY 10550
MLS# 932637Listed by: COMPASS GREATER NY, LLC - New
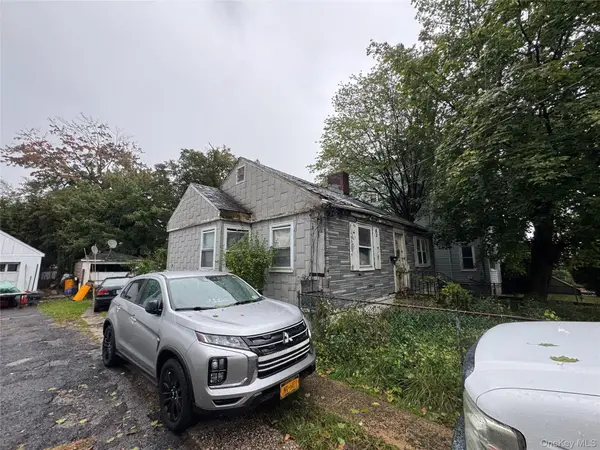 $215,000Active3 beds 1 baths1,700 sq. ft.
$215,000Active3 beds 1 baths1,700 sq. ft.331 S 2nd Avenue, Mount Vernon, NY 10550
MLS# 935134Listed by: LINK NY REALTY - New
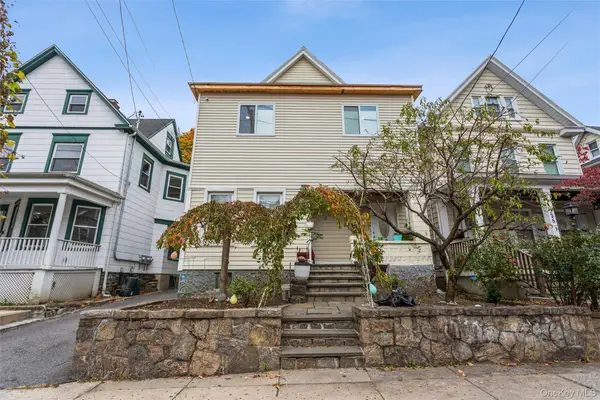 $699,000Active5 beds 5 baths3,049 sq. ft.
$699,000Active5 beds 5 baths3,049 sq. ft.327 N 7th Avenue, Mount Vernon, NY 10550
MLS# 934280Listed by: COMPASS GREATER NY, LLC - New
 $699,990Active4 beds 3 baths
$699,990Active4 beds 3 baths137 Chester Street, Mount Vernon, NY 10552
MLS# 934192Listed by: KELLER WILLIAMS REALTY NYC GRP - Open Sat, 11am to 1pmNew
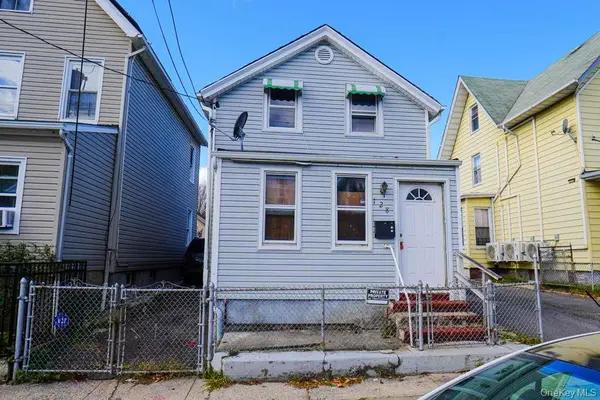 $449,990Active3 beds 2 baths1,100 sq. ft.
$449,990Active3 beds 2 baths1,100 sq. ft.128 N 7th Avenue, Mount Vernon, NY 10550
MLS# 933934Listed by: EREALTY ADVISORS, INC - New
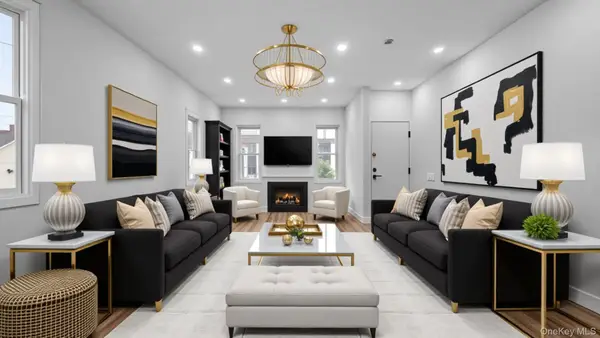 $1,100,000Active6 beds 2 baths2,700 sq. ft.
$1,100,000Active6 beds 2 baths2,700 sq. ft.349 S 4th Avenue, Mount Vernon, NY 10550
MLS# 930970Listed by: WW REALTY GROUP INC - New
 $169,000Active1 beds 1 baths650 sq. ft.
$169,000Active1 beds 1 baths650 sq. ft.280 Collins Avenue #4E, Mount Vernon, NY 10552
MLS# 933136Listed by: EDWARD L. LOMBARDI RE LLC - New
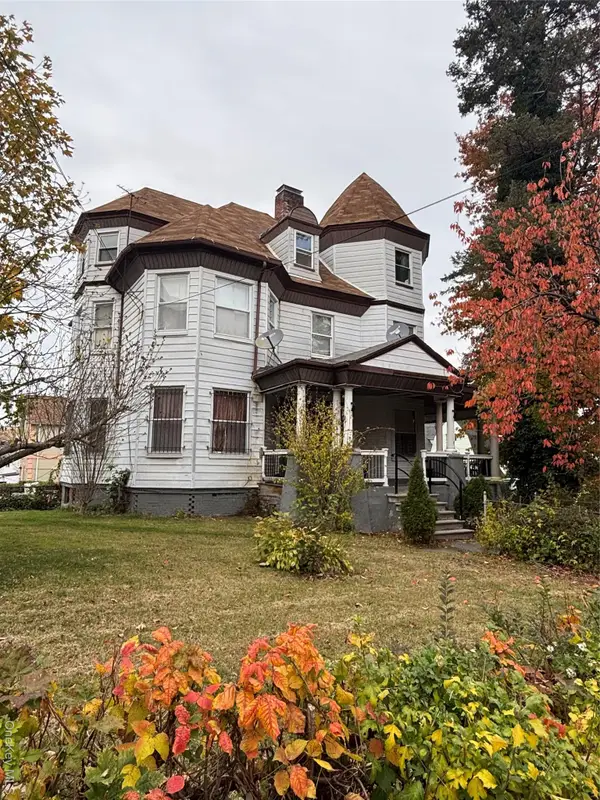 $980,000Active6 beds 3 baths8,068 sq. ft.
$980,000Active6 beds 3 baths8,068 sq. ft.57 W 2nd Street, Mount Vernon, NY 10550
MLS# 932879Listed by: YOURHOMESOLD GUARANTEED REALTY
