60 W Broad Street #6A, Mount Vernon, NY 10552
Local realty services provided by:Better Homes and Gardens Real Estate Dream Properties
60 W Broad Street #6A,Mount Vernon, NY 10552
$189,000
- 1 Beds
- 1 Baths
- 900 sq. ft.
- Co-op
- Pending
Listed by: susan d. hawkins
Office: julia b fee sothebys int. rlty
MLS#:882200
Source:OneKey MLS
Price summary
- Price:$189,000
- Price per sq. ft.:$210
About this home
Sleek and sophisticated TOP FLOOR apartment flooded with light and graced with stunning tree top views available at The Fleetwood View coop, the most desirable prewar apartment complex in Fleetwood. The Fleetwood View is a well-run, financially sound coop, and best of all, is located mere steps from the Fleetwood Metro North station. The best-positioned apartment in the building, this 1 bedroom/1 bath southern and western facing corner apartment is loaded with pre-war charm: soaring 9-foot ceilings, graceful archways, picture rail moldings, and hardwood floors throughout. Perfect for commuters, the building is a stone’s throw from the train station, yet the apartment’s location on the top floor means you don’t hear the train. All of the rooms are well-proportioned, and the apartment lives like a house. A large foyer with a closet greets you upon entering. The extra large kitchen presents a blank canvas and awaits a modern refresh to unlock its potential for a personalized dream culinary space. The living room, which is separated from the foyer by lovely French doors, gets loads of afternoon sunlight. The windowed bath has been tastefully updated, and the oversized bedroom has southern and western facing exposures. The unit has all new windows as of 2021, and has 5 generously-sized closets. Other building amenities include laundry, bike, and storage rooms. CVS is 2 blocks away, and just one block further is Gramatan Ave., with its numerous shops & restaurants. Only 28 minutes via Metro North RR to Grand Central. Truly a commuter’s dream, not to be missed!
Contact an agent
Home facts
- Year built:1928
- Listing ID #:882200
- Added:184 day(s) ago
- Updated:November 15, 2025 at 09:25 AM
Rooms and interior
- Bedrooms:1
- Total bathrooms:1
- Full bathrooms:1
- Living area:900 sq. ft.
Heating and cooling
- Heating:Natural Gas, Radiant
Structure and exterior
- Year built:1928
- Building area:900 sq. ft.
Schools
- High school:Mt Vernon High School
- Middle school:Pennington
- Elementary school:Pennington
Utilities
- Water:Public
- Sewer:Public Sewer
Finances and disclosures
- Price:$189,000
- Price per sq. ft.:$210
New listings near 60 W Broad Street #6A
- New
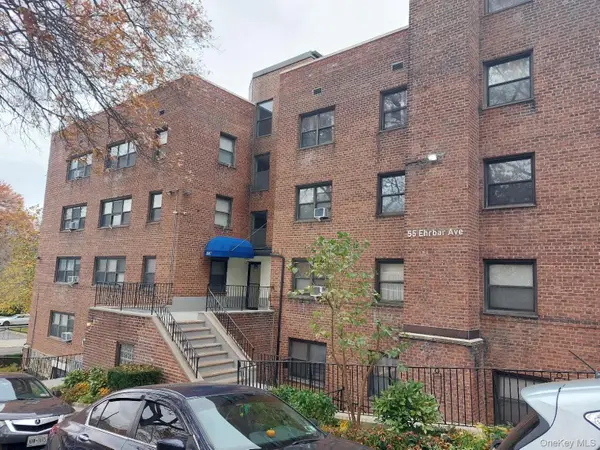 $79,999Active-- beds 1 baths480 sq. ft.
$79,999Active-- beds 1 baths480 sq. ft.55 Ehrbar Avenue #1M, Mount Vernon, NY 10552
MLS# 934921Listed by: WEICHERT REALTORS HERITAGE PRO - New
 $695,000Active7 beds 3 baths
$695,000Active7 beds 3 baths252 Garden Avenue, Mount Vernon, NY 10553
MLS# 932544Listed by: WESTCHESTER DREAM HOME REALTY - Open Sun, 12 to 2pmNew
 $599,000Active3 beds 2 baths2,010 sq. ft.
$599,000Active3 beds 2 baths2,010 sq. ft.400 Egmont Avenue, Mount Vernon, NY 10553
MLS# 935296Listed by: EREALTY ADVISORS, INC - Open Sat, 12 to 2pmNew
 $1,200,000Active8 beds 4 baths3,200 sq. ft.
$1,200,000Active8 beds 4 baths3,200 sq. ft.265 Summit Avenue, Fleetwood, NY 10552
MLS# 935683Listed by: GREATER METRO REALTY GROUP LLC - Open Sun, 11am to 12pmNew
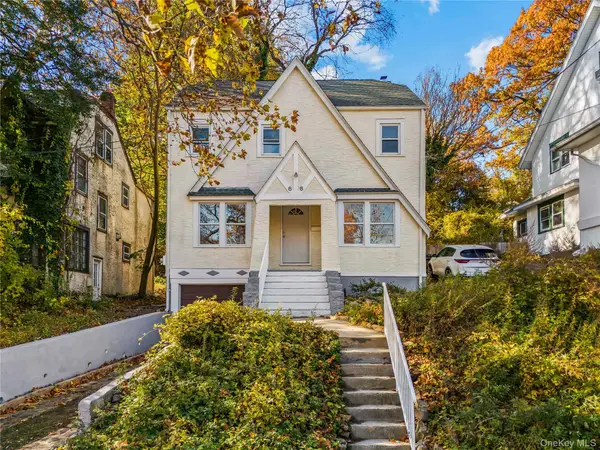 $750,000Active4 beds 5 baths1,475 sq. ft.
$750,000Active4 beds 5 baths1,475 sq. ft.66 Hutchinson Boulevard, Mount Vernon, NY 10552
MLS# 935548Listed by: KELLER WILLIAMS REALTY GROUP - Open Sat, 12 to 4pmNew
 $799,000Active3 beds 4 baths2,100 sq. ft.
$799,000Active3 beds 4 baths2,100 sq. ft.75 W Kingsbridge Road, Mount Vernon, NY 10550
MLS# 932637Listed by: COMPASS GREATER NY, LLC - New
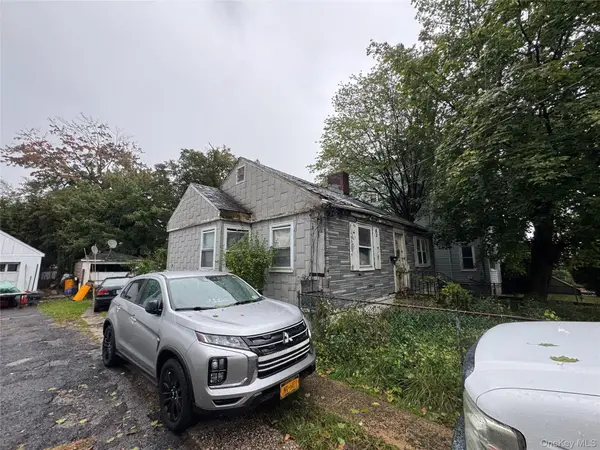 $215,000Active3 beds 1 baths1,700 sq. ft.
$215,000Active3 beds 1 baths1,700 sq. ft.331 S 2nd Avenue, Mount Vernon, NY 10550
MLS# 935134Listed by: LINK NY REALTY - New
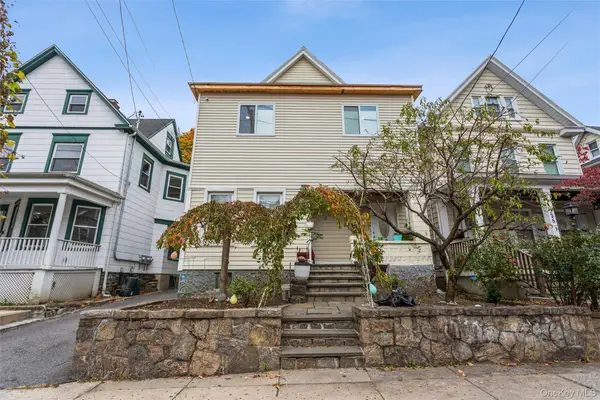 $699,000Active5 beds 5 baths3,049 sq. ft.
$699,000Active5 beds 5 baths3,049 sq. ft.327 N 7th Avenue, Mount Vernon, NY 10550
MLS# 934280Listed by: COMPASS GREATER NY, LLC - New
 $699,990Active4 beds 3 baths
$699,990Active4 beds 3 baths137 Chester Street, Mount Vernon, NY 10552
MLS# 934192Listed by: KELLER WILLIAMS REALTY NYC GRP - Open Sat, 11am to 1pmNew
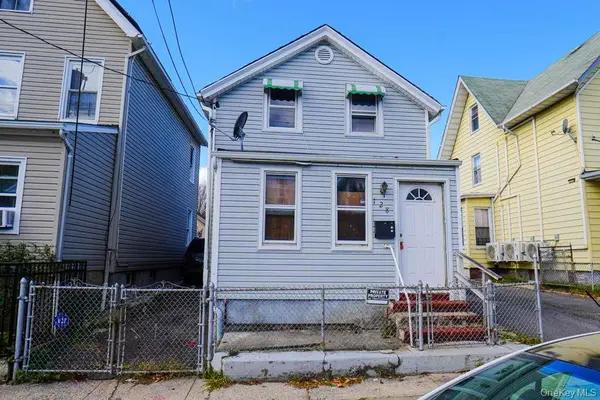 $449,990Active3 beds 2 baths1,100 sq. ft.
$449,990Active3 beds 2 baths1,100 sq. ft.128 N 7th Avenue, Mount Vernon, NY 10550
MLS# 933934Listed by: EREALTY ADVISORS, INC
