63 Beechwood Avenue, Mount Vernon, NY 10553
Local realty services provided by:Better Homes and Gardens Real Estate Choice Realty
63 Beechwood Avenue,Mount Vernon, NY 10553
$515,000
- 3 Beds
- 2 Baths
- 1,600 sq. ft.
- Townhouse
- Pending
Listed by: taylor st. valliere
Office: corcoran mh, llc.
MLS#:H6319738
Source:OneKey MLS
Price summary
- Price:$515,000
- Price per sq. ft.:$321.88
About this home
Here we have a classic semi-detached townhouse in the City of Mount Vernon along the border of Pelham. This 3 bedroom/2 bathroom house features hardwood floors, updated bathrooms, a large backyard, attached garage and basement. The living room, dining room, kitchen and bathroom make up the first floor, while the upper level consists of 3 bedrooms and a bathroom.
Situated on a serene block, 63 Beechwood is a prime location as it is proximal to the Metro-North, major highways, shopping like Stop&Shop, Target and BestBuy as well as eateries like The Rail House and Real Rock bar & Grill. Being across the street from Wilson Woods Park provides ample greenspace, a public swimming pool and Pelham Lake for those hot days when cooling off in the backyard is not enough.
Come book an appointment and get more bang for your buck just outside the city, but close enough for you to feel like you're still living in one of the boroughs.
***Interior photos coming soon!!!*** Additional Information: ParkingFeatures:1 Car Attached,
Contact an agent
Home facts
- Year built:1987
- Listing ID #:H6319738
- Added:569 day(s) ago
- Updated:February 12, 2026 at 08:28 PM
Rooms and interior
- Bedrooms:3
- Total bathrooms:2
- Full bathrooms:2
- Living area:1,600 sq. ft.
Heating and cooling
- Heating:Forced Air, Natural Gas
Structure and exterior
- Year built:1987
- Building area:1,600 sq. ft.
- Lot area:0.06 Acres
Schools
- High school:Mt Vernon High School
- Middle school:Pennington
- Elementary school:Graham
Utilities
- Sewer:Public Sewer
Finances and disclosures
- Price:$515,000
- Price per sq. ft.:$321.88
- Tax amount:$9,279 (2024)
New listings near 63 Beechwood Avenue
- New
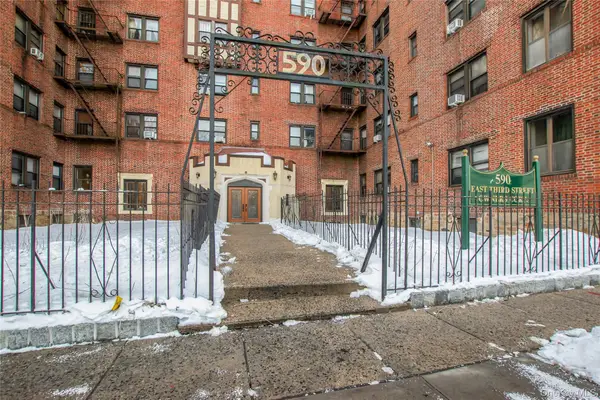 $160,000Active1 beds 1 baths969 sq. ft.
$160,000Active1 beds 1 baths969 sq. ft.590 E Third Street #2D, Mount Vernon, NY 10553
MLS# 960773Listed by: YOURHOMESOLD GUARANTEED REALTY - New
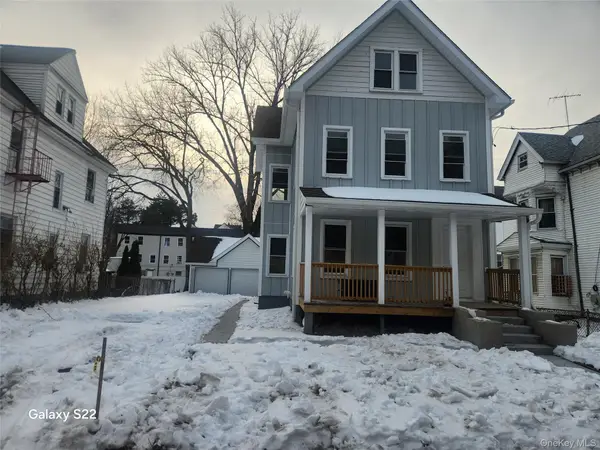 $899,000Active5 beds 3 baths2,200 sq. ft.
$899,000Active5 beds 3 baths2,200 sq. ft.110 S 6th Avenue, Mount Vernon, NY 10550
MLS# 960555Listed by: KRC ELEGANT HOMES REALTY CORP. - New
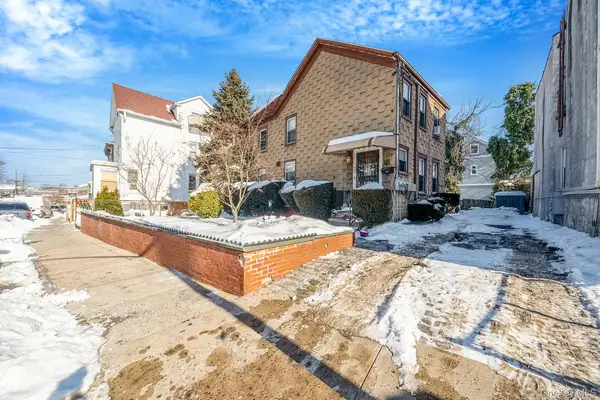 $600,000Active4 beds 2 baths
$600,000Active4 beds 2 baths505 Mundy Lane, Mount Vernon, NY 10550
MLS# 960199Listed by: EXIT REALTY ALL PRO - New
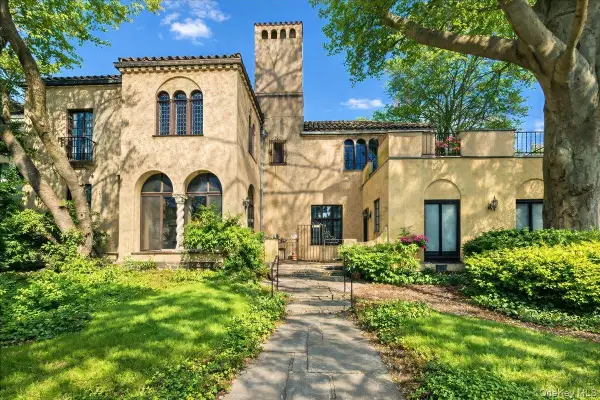 $1,195,000Active8 beds 6 baths5,081 sq. ft.
$1,195,000Active8 beds 6 baths5,081 sq. ft.243 Summit Avenue, Mount Vernon, NY 10552
MLS# 952256Listed by: EREALTY ADVISORS, INC - Coming Soon
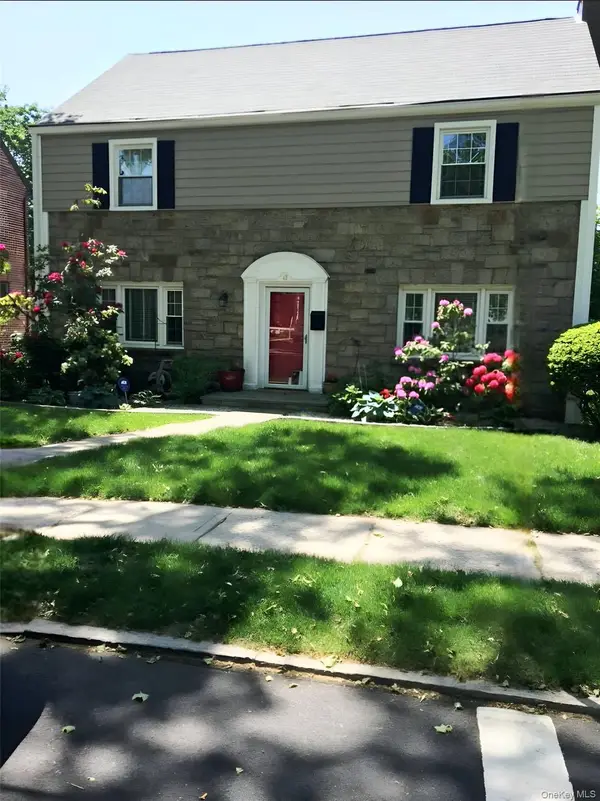 $749,900Coming Soon3 beds 3 baths
$749,900Coming Soon3 beds 3 baths40 Harding Parkway, Mount Vernon, NY 10552
MLS# 957654Listed by: COLDWELL BANKER REALTY - New
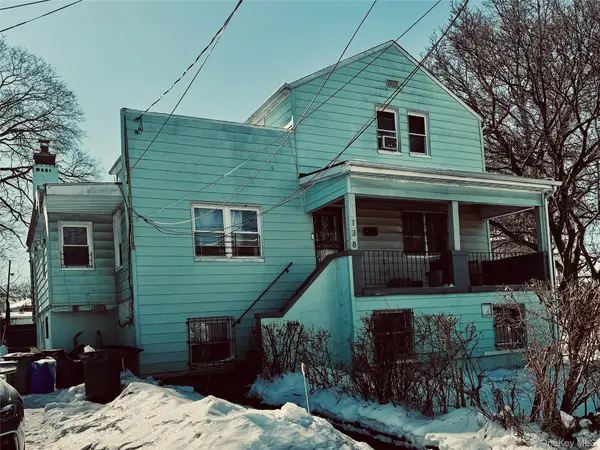 $659,000Active3 beds 2 baths
$659,000Active3 beds 2 baths138 W Kingsbridge Road, Mount Vernon, NY 10550
MLS# 960057Listed by: YOURHOMESOLD GUARANTEED REALTY - New
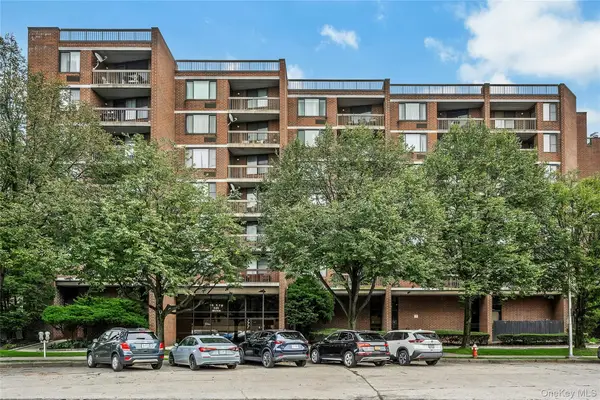 $305,000Active1 beds 1 baths900 sq. ft.
$305,000Active1 beds 1 baths900 sq. ft.777 N Macquesten #305, Fleetwood, NY 10522
MLS# 956873Listed by: DOUBLE C REALTY - New
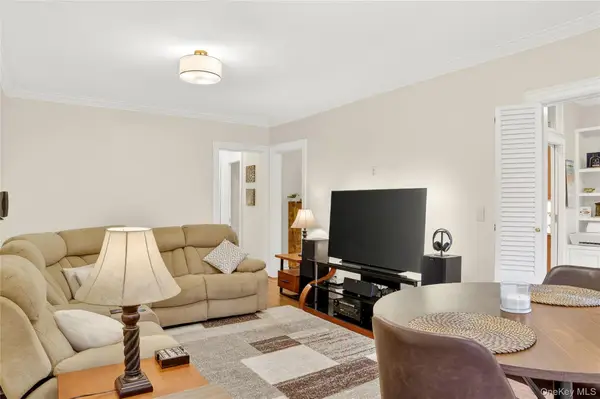 $180,000Active1 beds 1 baths700 sq. ft.
$180,000Active1 beds 1 baths700 sq. ft.445 Gramatan Avenue #EB3, Mount Vernon, NY 10552
MLS# 934679Listed by: CANDELLA REAL ESTATE, LLC - New
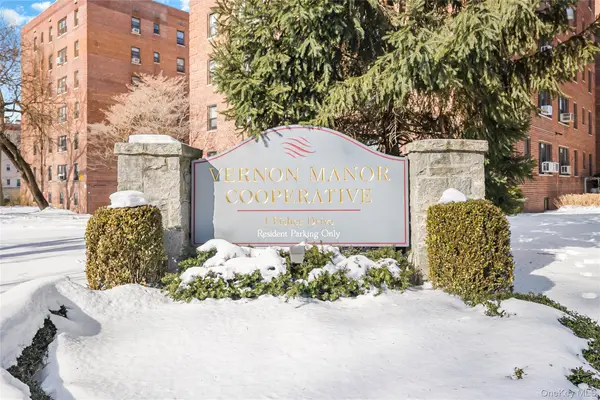 $135,000Active1 beds 1 baths764 sq. ft.
$135,000Active1 beds 1 baths764 sq. ft.1 Fisher Dr. #114, Fleetwood, NY 10552
MLS# 958420Listed by: INSTAHOMES REALTY LLC - New
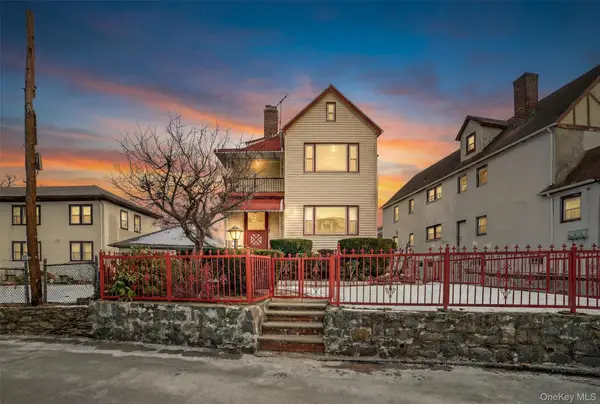 $875,000Active6 beds 2 baths
$875,000Active6 beds 2 baths247 Nuber Avenue, Mount Vernon, NY 10553
MLS# 955781Listed by: KELLER WILLIAMS REALTY GROUP

