2 Buckingham Court, Muttontown, NY 11791
Local realty services provided by:Better Homes and Gardens Real Estate Choice Realty
2 Buckingham Court,Muttontown, NY 11791
$3,995,000
- 5 Beds
- 6 Baths
- 6,000 sq. ft.
- Single family
- Active
Listed by: batul n. morbi gri
Office: compass greater ny llc.
MLS#:937743
Source:OneKey MLS
Price summary
- Price:$3,995,000
- Price per sq. ft.:$665.83
- Monthly HOA dues:$1,097
About this home
Anticipate the Extraordinary in Stone Hill. TO BE BuILT! An exquisite new construction transitional home is slated for completion in the highly sought-after, gated community of Stone Hill in Muttontown. This remarkable residence will span approximately 6,000 square feet on an immaculate, perfectly level property, granting access to all exclusive Stone Hill amenities.
Step inside the dramatic two-story Entry Foyer and Great Room, where the home's open-concept design seamlessly blends opulence with livability. Crafted by a top local luxury developer, the attention to detail is evident in every curated finish: select White Oak flooring throughout, sophisticated custom wall treatments, designer tray ceilings, and 10-foot ceilings on the main level. The culinary center is a chef's dream, featuring an expansive Gourmet Kitchen and the irreplaceable convenience of a dedicated Second Working Prep Kitchen for hosting events. Practical luxuries abound, including two elegant gas fireplaces and two dedicated laundry spaces. Zoned for the highly desirable Syosset School District.
Secure this singular opportunity to acquire a custom-built dream home in Long Island's most prestigious private community.
Contact an agent
Home facts
- Year built:2026
- Listing ID #:937743
- Added:79 day(s) ago
- Updated:February 13, 2026 at 12:28 AM
Rooms and interior
- Bedrooms:5
- Total bathrooms:6
- Full bathrooms:5
- Half bathrooms:1
- Living area:6,000 sq. ft.
Heating and cooling
- Cooling:Central Air
- Heating:Ducts, ENERGY STAR Qualified Equipment, Forced Air, Hydro Air, Natural Gas, Radiant
Structure and exterior
- Year built:2026
- Building area:6,000 sq. ft.
- Lot area:0.62 Acres
Schools
- High school:Syosset Senior High School
- Middle school:South Woods Middle School
- Elementary school:South Grove Elementary School
Utilities
- Water:Public
- Sewer:Public Sewer
Finances and disclosures
- Price:$3,995,000
- Price per sq. ft.:$665.83
- Tax amount:$17,274 (2025)
New listings near 2 Buckingham Court
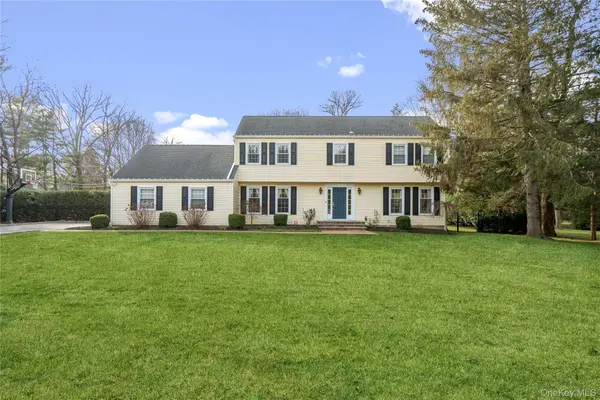 $2,099,000Pending5 beds 3 baths2,365 sq. ft.
$2,099,000Pending5 beds 3 baths2,365 sq. ft.172 Burtis Lane, Syosset, NY 11791
MLS# 950417Listed by: DOUGLAS ELLIMAN REAL ESTATE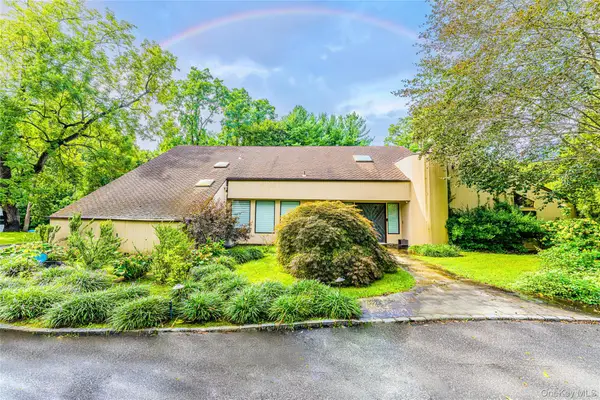 $2,290,000Active5 beds 6 baths5,021 sq. ft.
$2,290,000Active5 beds 6 baths5,021 sq. ft.2 Summerwind Drive, Glen Head, NY 11545
MLS# 951407Listed by: WINZONE REALTY INC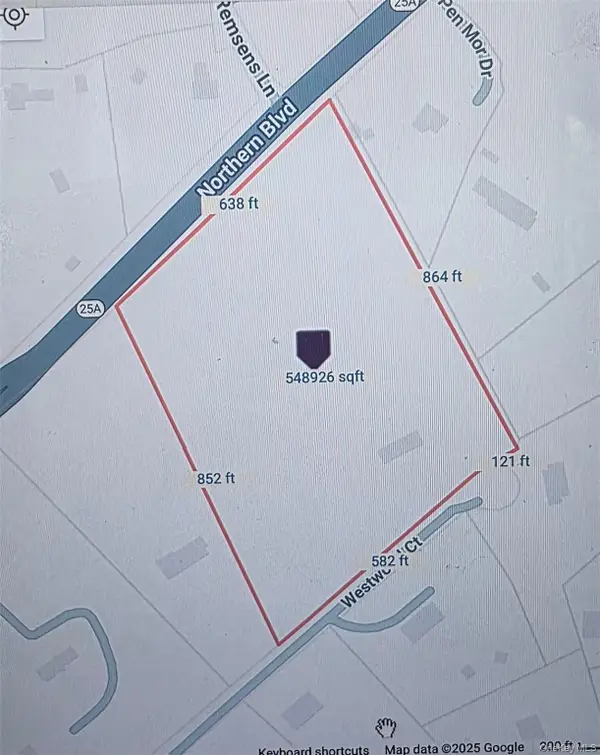 $6,000,000Active12.62 Acres
$6,000,000Active12.62 Acres5694 Northern Boulevard, Muttontown, NY 11732
MLS# 919385Listed by: PROPERTY PROFESSIONALS REALTY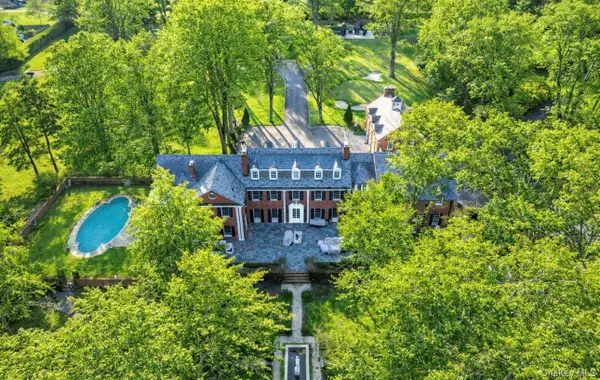 $10,750,000Active9 beds 12 baths13,058 sq. ft.
$10,750,000Active9 beds 12 baths13,058 sq. ft.393 Mill River Road, Muttontown, NY 11771
MLS# 945312Listed by: NEST SEEKERS LLC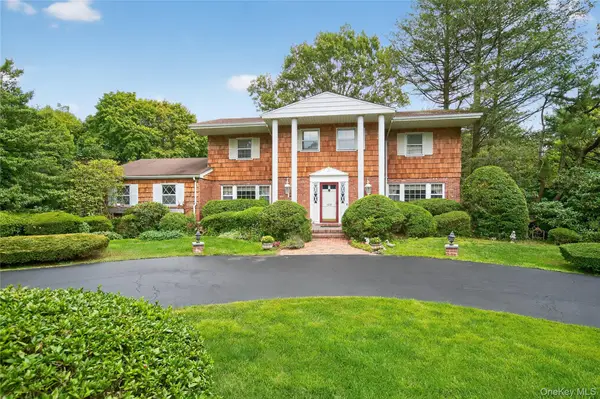 $1,988,000Pending5 beds 5 baths3,521 sq. ft.
$1,988,000Pending5 beds 5 baths3,521 sq. ft.300 Circle Road, Muttontown, NY 11791
MLS# 929058Listed by: DANIEL GALE SOTHEBYS INTL RLTY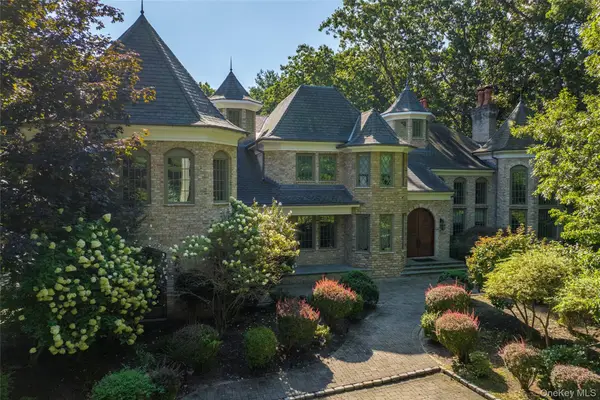 $5,995,000Active6 beds 7 baths7,488 sq. ft.
$5,995,000Active6 beds 7 baths7,488 sq. ft.178 Brookville Road, Muttontown, NY 11545
MLS# 882576Listed by: DANIEL GALE SOTHEBYS INTL RLTY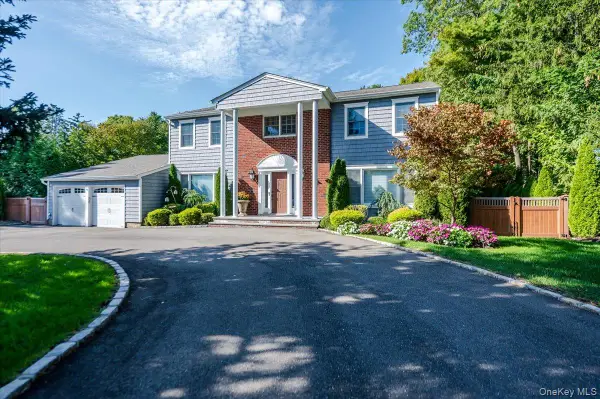 $2,379,000Pending4 beds 3 baths2,658 sq. ft.
$2,379,000Pending4 beds 3 baths2,658 sq. ft.75 Karol Place, Muttontown, NY 11753
MLS# 923201Listed by: COLDWELL BANKER AMERICAN HOMES- Open Sun, 1:30 to 3:30pm
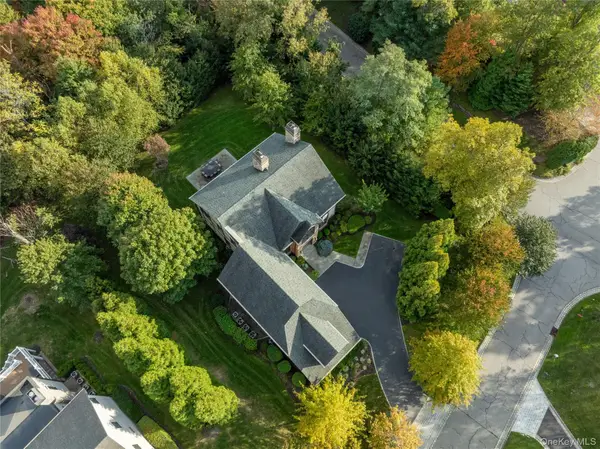 $2,998,000Active5 beds 5 baths4,531 sq. ft.
$2,998,000Active5 beds 5 baths4,531 sq. ft.2 Earle Drive, Muttontown, NY 11791
MLS# 927287Listed by: COMPASS GREATER NY LLC 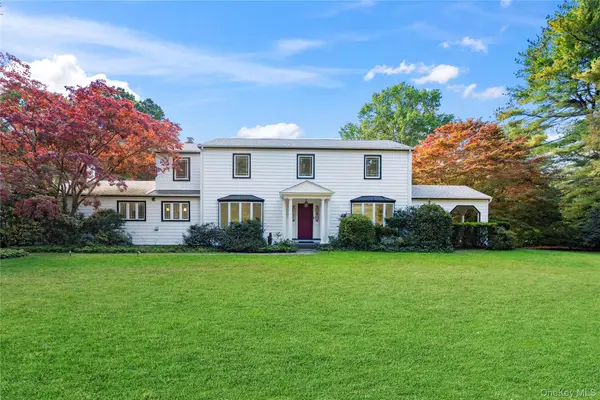 $2,575,000Active4 beds 3 baths3,124 sq. ft.
$2,575,000Active4 beds 3 baths3,124 sq. ft.897 Ripley Lane, Muttontown, NY 11771
MLS# 923225Listed by: DOUGLAS ELLIMAN REAL ESTATE

