28 Earle Drive, Muttontown, NY 11791
Local realty services provided by:Better Homes and Gardens Real Estate Shore & Country Properties
28 Earle Drive,Muttontown, NY 11791
$5,750,000
- 5 Beds
- 6 Baths
- 9,000 sq. ft.
- Single family
- Active
Listed by:rachel king
Office:serhant llc.
MLS#:913533
Source:OneKey MLS
Price summary
- Price:$5,750,000
- Price per sq. ft.:$638.89
- Monthly HOA dues:$1,375
About this home
Linea Terra “Earth Line"
Born of the earth, elevated by design.
At Linea Terra, design is not decoration, it is devotion. White oak, brass, marble, and travertine are not finishes; they are the foundation. Raw. Real. Eternal. Every element is chosen for its truth, its texture, and its ability to age with grace. From sculptural brass sconces to grounded marble fireplaces, from Tuscan travertine arches to the warmth of white oak beams, this is a home that breathes with you, holding space for stillness, celebration, and renewal. Set on just over an acre in the prestigious Stone Hill gated community of Muttontown, Linea Terra is more than a residence. It is a living composition: rooted in nature, elevated by design, and executed with masterful precision. Inside, soaring ceilings, dramatic floor-to-ceiling windows, and wide-plank oak floors flood each room with natural light and frame lush landscapes. Custom built-ins, imported marbles, and curated European fixtures bring warmth, elegance, and singular character. Two kitchens, a dramatic main chef’s kitchen with Tuscan marble and Wolf, Sub-Zero, and Gaggenau appliances, plus a full secondary prep kitchen, make entertaining effortless. The meditation room, crowned with a constellation ceiling, symbolizes the interconnectedness of all things, inviting the mind to expand beyond stillness. The library, clad in white oak and anchored by a sculptural black marble fireplace, is a luminous retreat enhanced by Apparatus and Moooi lighting. Outdoors, a private resort-like setting unfolds with an infinity-edge pool, sunken firepit lounge, and expansive terraces designed for both intimate mornings and grand gatherings. Linea Terra is not simply built. It is composed. A sanctuary timeless, grounding, and alive. *Total 9k SF includes above grade unfinished lower level
Contact an agent
Home facts
- Year built:2025
- Listing ID #:913533
- Added:30 day(s) ago
- Updated:October 17, 2025 at 04:45 PM
Rooms and interior
- Bedrooms:5
- Total bathrooms:6
- Full bathrooms:5
- Half bathrooms:1
- Living area:9,000 sq. ft.
Heating and cooling
- Cooling:Central Air
- Heating:Natural Gas
Structure and exterior
- Year built:2025
- Building area:9,000 sq. ft.
- Lot area:1.01 Acres
Schools
- High school:Syosset Senior High School
- Middle school:H B Thompson Middle School
- Elementary school:South Grove Elementary School
Utilities
- Water:Public
- Sewer:Public Sewer
Finances and disclosures
- Price:$5,750,000
- Price per sq. ft.:$638.89
New listings near 28 Earle Drive
- New
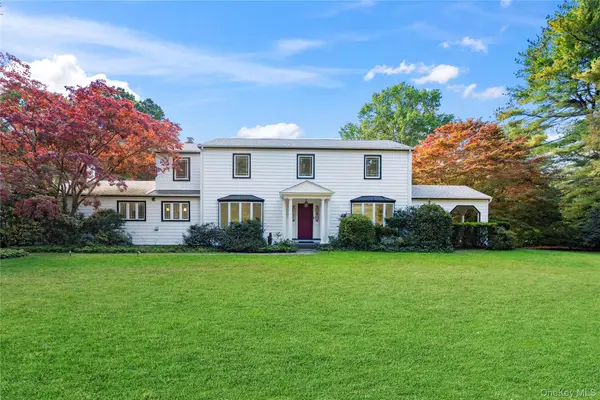 $2,575,000Active4 beds 3 baths3,124 sq. ft.
$2,575,000Active4 beds 3 baths3,124 sq. ft.897 Ripley Lane, Muttontown, NY 11771
MLS# 923225Listed by: DOUGLAS ELLIMAN REAL ESTATE - New
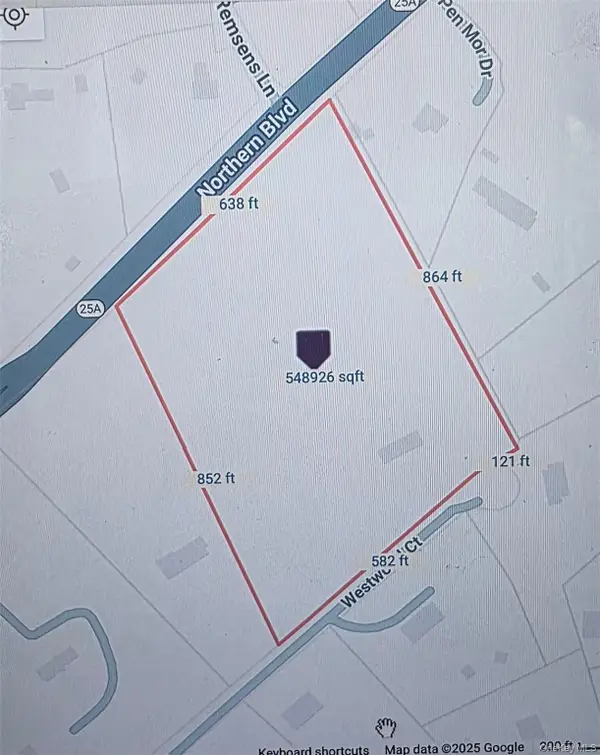 $8,000,000Active12.62 Acres
$8,000,000Active12.62 Acres5694 Northern Boulevard, East Norwich, NY 11732
MLS# 919385Listed by: PROPERTY PROFESSIONALS REALTY - New
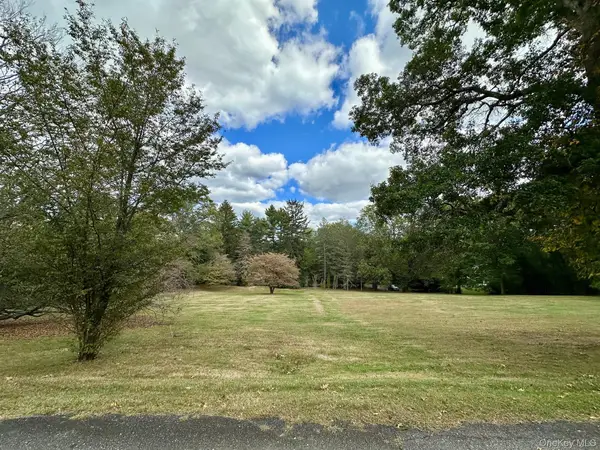 $2,495,000Active3.67 Acres
$2,495,000Active3.67 Acres2003 Midlane S, Muttontown, NY 11791
MLS# 923374Listed by: DANIEL GALE SOTHEBYS INTL RLTY 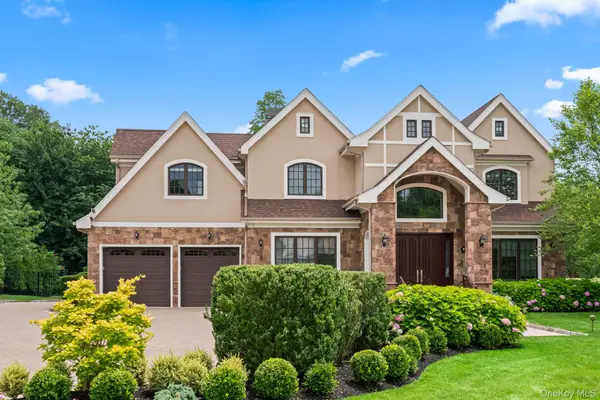 $3,690,000Active7 beds 9 baths5,500 sq. ft.
$3,690,000Active7 beds 9 baths5,500 sq. ft.11 Buckingham Court, Muttontown, NY 11791
MLS# 915666Listed by: ZI REALTY LLC- Open Sun, 12 to 1:30pm
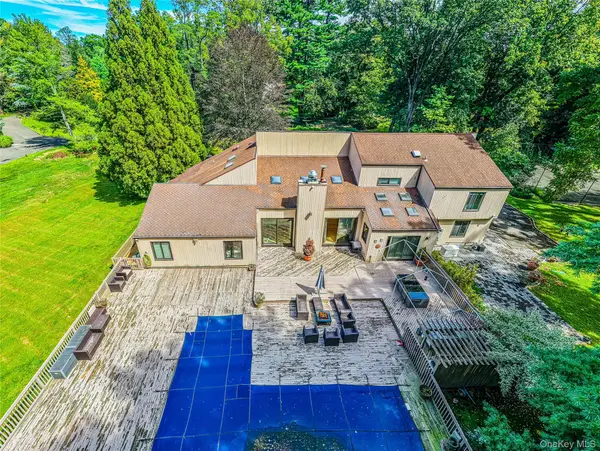 $2,299,999Active6 beds 6 baths4,807 sq. ft.
$2,299,999Active6 beds 6 baths4,807 sq. ft.2 Summerwind Drive, Muttontown, NY 11545
MLS# 911771Listed by: EXP REALTY 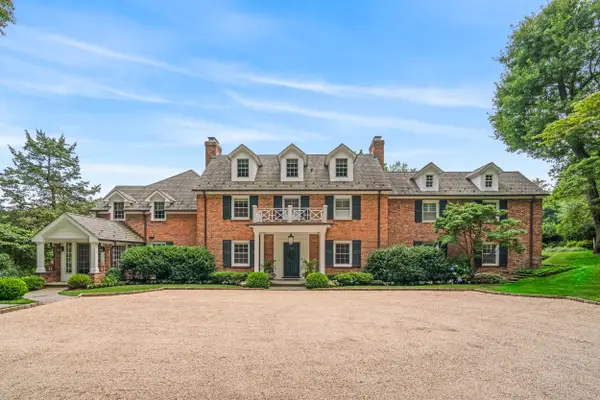 $4,800,000Pending5 beds 8 baths5,684 sq. ft.
$4,800,000Pending5 beds 8 baths5,684 sq. ft.1788 Pinebourne Lane, Muttontown, NY 11791
MLS# 907931Listed by: DANIEL GALE SOTHEBYS INTL RLTY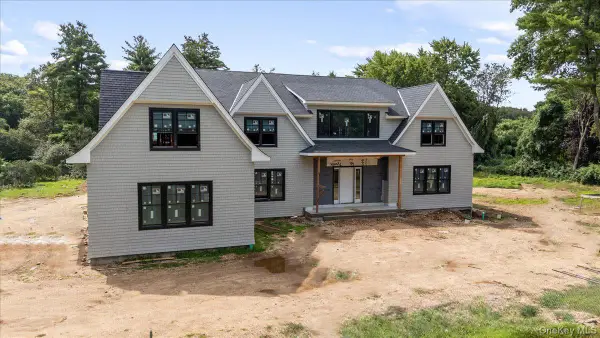 $5,299,000Active6 beds 7 baths7,136 sq. ft.
$5,299,000Active6 beds 7 baths7,136 sq. ft.320 Circle Road, Muttontown, NY 11791
MLS# 902683Listed by: REAL BROKER NY LLC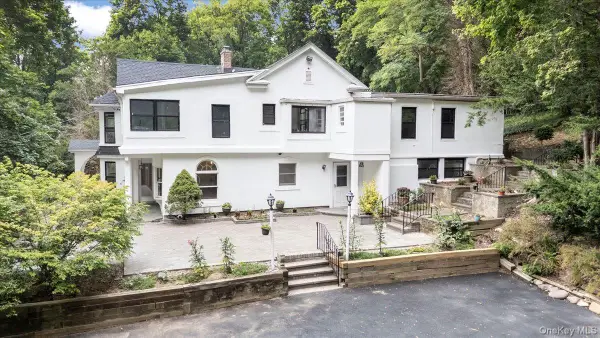 $1,590,000Pending5 beds 5 baths4,322 sq. ft.
$1,590,000Pending5 beds 5 baths4,322 sq. ft.1101 Jericho Oyster Bay Road, Muttontown, NY 11732
MLS# 894627Listed by: RE/MAX CITY SQUARE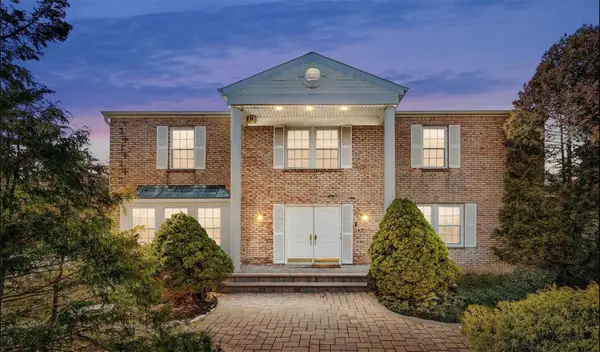 $2,249,000Pending5 beds 4 baths4,052 sq. ft.
$2,249,000Pending5 beds 4 baths4,052 sq. ft.60 Willis Lane, Syosset, NY 11791
MLS# 892114Listed by: HOMESMART PREMIER LIVING RLTY
