10 Victoria Drive, Nanuet, NY 10954
Local realty services provided by:Better Homes and Gardens Real Estate Shore & Country Properties
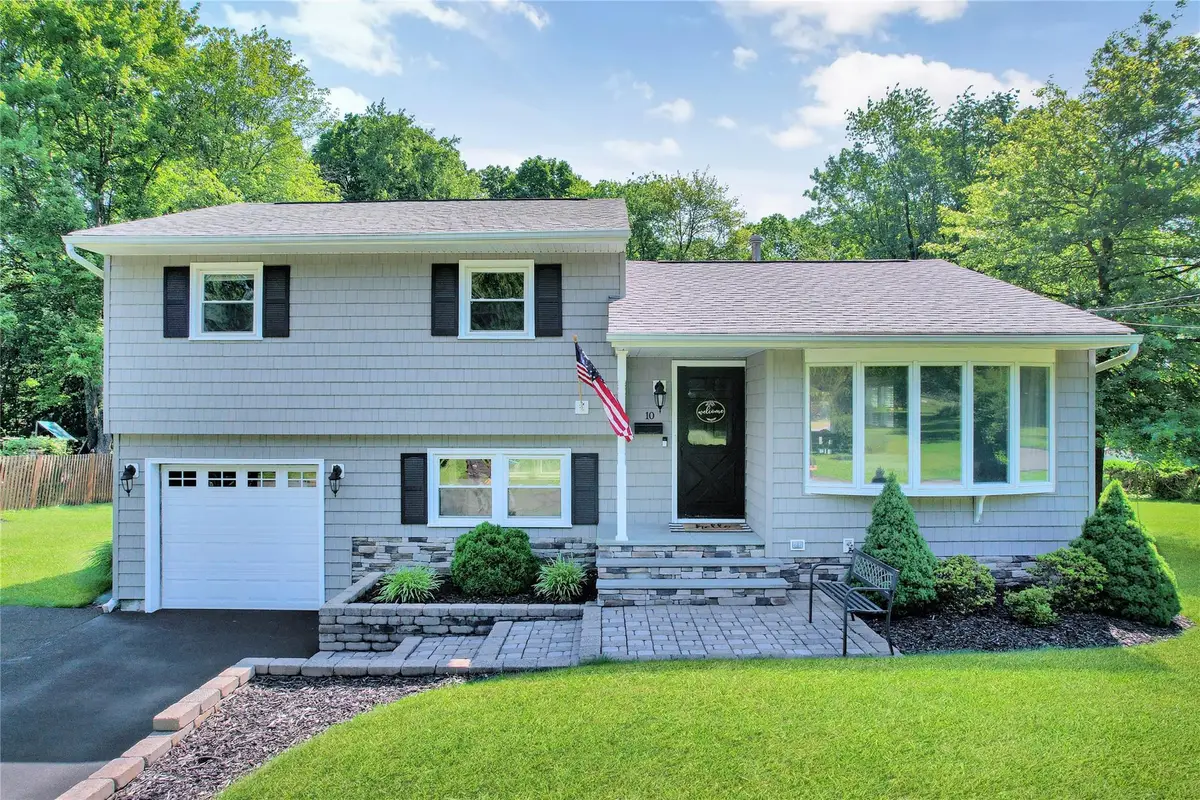
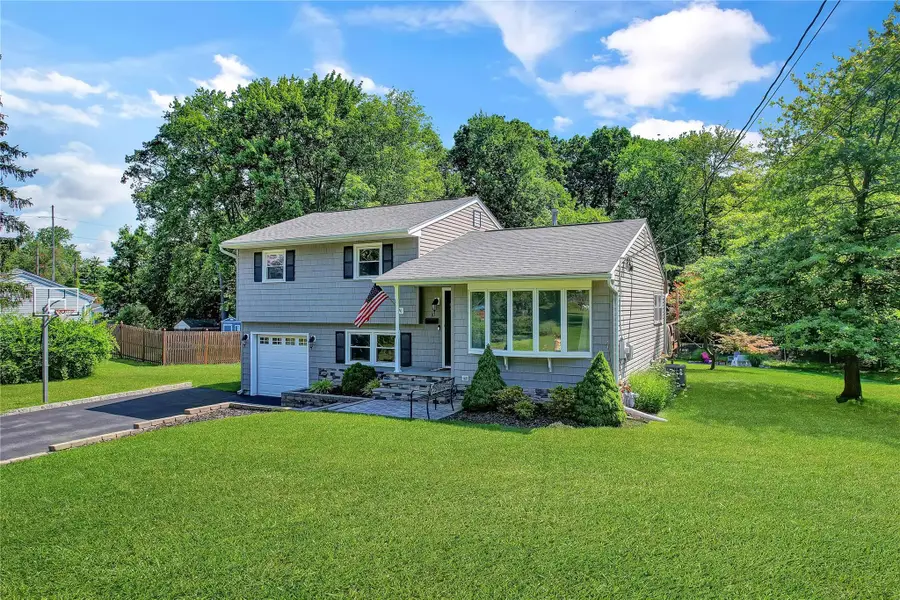
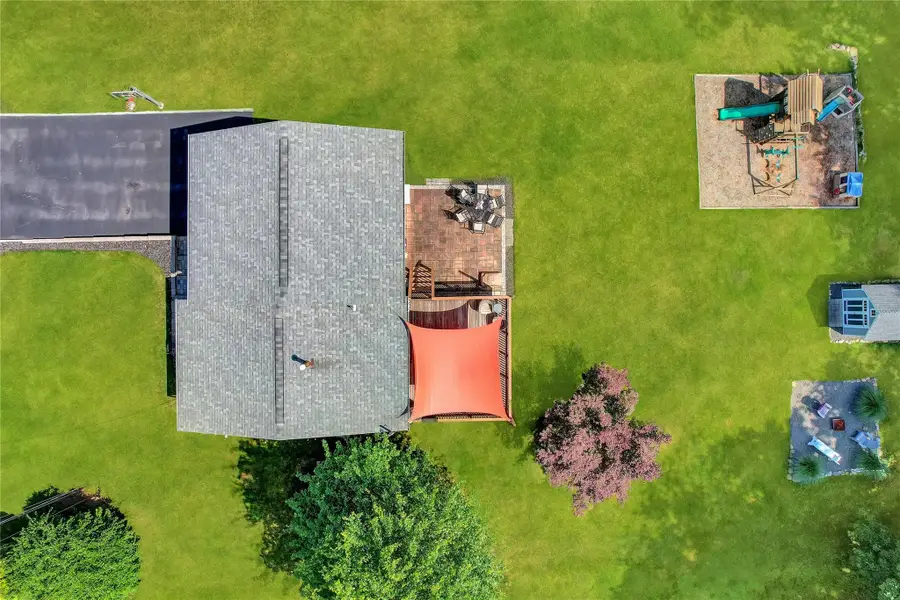
Listed by:kevin f novotny
Office:keller williams hudson valley
MLS#:858651
Source:One Key MLS
Price summary
- Price:$630,000
- Price per sq. ft.:$438.72
About this home
A Perfect 10 Victoria! Set on a quiet residential street, this well-kept split-level pairs recent upgrades with a prime Clarkstown address. A new roof, low-maintenance vinyl siding and a neat paver walkway set a tidy first impression, while hardwood floors carry you through a bright living room into the dining area. The renovated kitchen features granite counters, glass-mosaic backsplash, gas cooking and generous cabinetry, and both baths have been tastefully updated. Upstairs, three comfortable bedrooms share a full hall bath; a few steps down, a versatile family room sits beside a half bath, laundry and entry to the basement for extra storage or hobby space. Sliding doors open to an oversized deck and ground-level patio overlooking a level, tree-lined .36-acre yard—private, sunny and ready for play or gardening. Commuters will value quick access to the Thruway, Palisades Pkwy and express buses, putting NYC or White Plains within reach, while shopping, dining and nightlife in Nanuet, New City and Nyack are minutes away. Students attend the award-winning Clarkstown South High School in the respected Clarkstown School District. Recent updates and a convenient location make this home an easy choice.
Contact an agent
Home facts
- Year built:1960
- Listing Id #:858651
- Added:50 day(s) ago
- Updated:July 16, 2025 at 07:44 PM
Rooms and interior
- Bedrooms:3
- Total bathrooms:2
- Full bathrooms:1
- Half bathrooms:1
- Living area:1,436 sq. ft.
Heating and cooling
- Cooling:Central Air
- Heating:Forced Air
Structure and exterior
- Year built:1960
- Building area:1,436 sq. ft.
- Lot area:0.36 Acres
Schools
- High school:Clarkstown South Senior High School
- Middle school:Felix Festa Achievement Middle Sch
- Elementary school:Bardonia Elementary School
Utilities
- Water:Public
- Sewer:Public Sewer
Finances and disclosures
- Price:$630,000
- Price per sq. ft.:$438.72
- Tax amount:$12,127 (2024)
New listings near 10 Victoria Drive
- Coming Soon
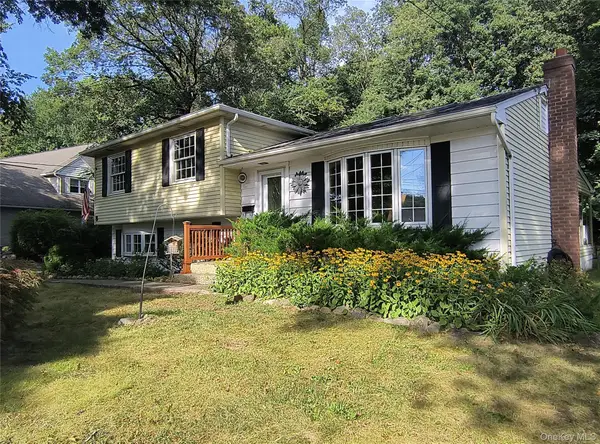 $629,900Coming Soon3 beds 2 baths
$629,900Coming Soon3 beds 2 baths8 Beech Street, Nanuet, NY 10954
MLS# 888382Listed by: PRIME PARTNER REALTY - Open Sat, 1 to 4pmNew
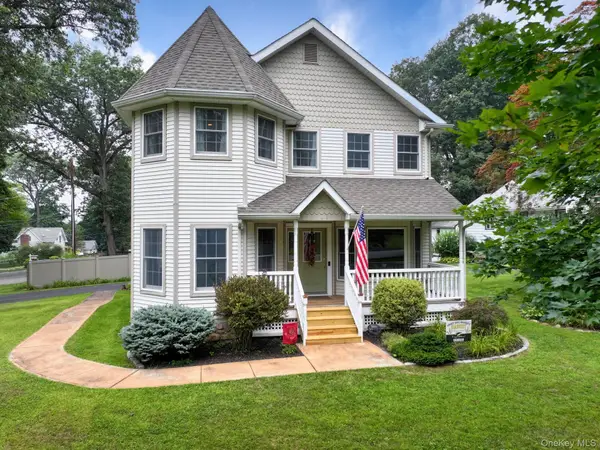 $849,000Active4 beds 3 baths2,419 sq. ft.
$849,000Active4 beds 3 baths2,419 sq. ft.20 E Palisades Avenue, Nanuet, NY 10954
MLS# 897948Listed by: WEICHERT REALTORS - New
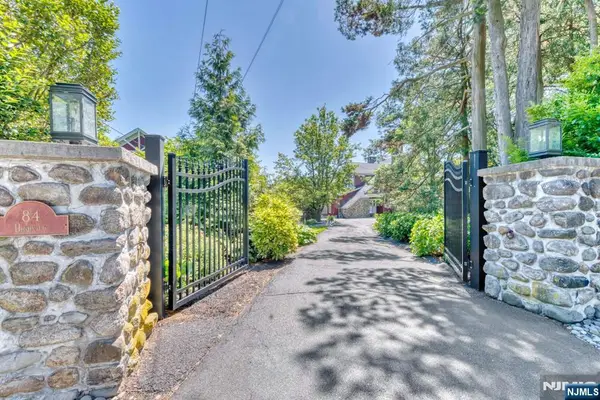 $1,275,000Active6 beds 7 baths
$1,275,000Active6 beds 7 baths84 Highview Avenue, Nanuet, NY 10954
MLS# 25027522Listed by: COLDWELL BANKER, ALLENDALE/SADDLE RIVER VALLEY - Open Sun, 2 to 4pmNew
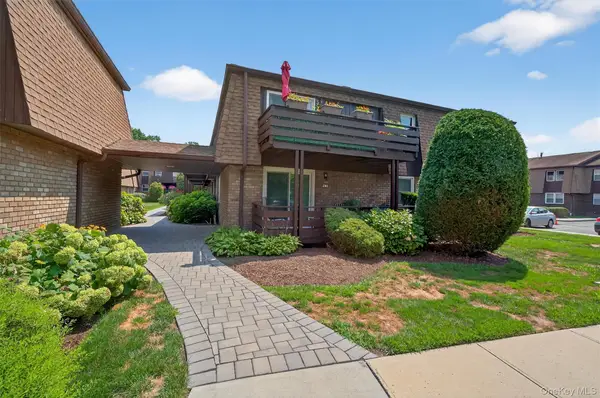 $375,000Active2 beds 2 baths1,134 sq. ft.
$375,000Active2 beds 2 baths1,134 sq. ft.57 New Holland Village #57, Nanuet, NY 10954
MLS# 897208Listed by: KELLER WILLIAMS VALLEY REALTY 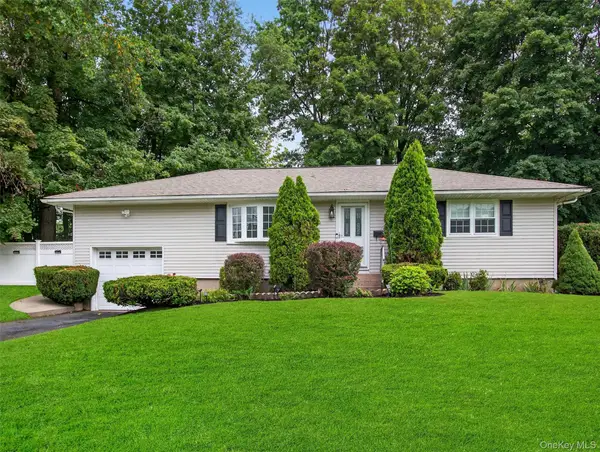 $569,000Pending2 beds 1 baths988 sq. ft.
$569,000Pending2 beds 1 baths988 sq. ft.5 Tennyson Drive, Nanuet, NY 10954
MLS# 896780Listed by: HOWARD HANNA RAND REALTY- Open Sat, 12 to 2pm
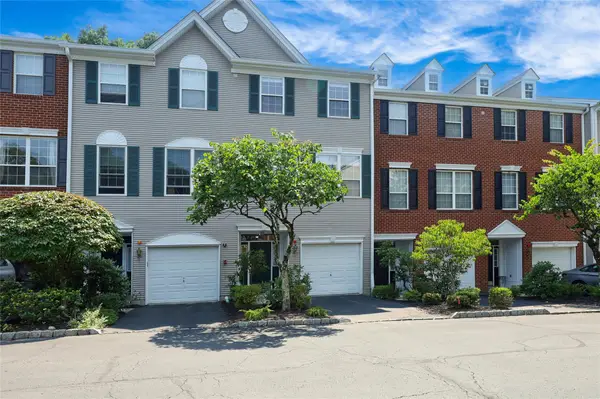 $499,000Active2 beds 4 baths2,070 sq. ft.
$499,000Active2 beds 4 baths2,070 sq. ft.149 Meadow Lane, Nanuet, NY 10954
MLS# 892808Listed by: CENTURY 21 FULL SERVICE REALTY 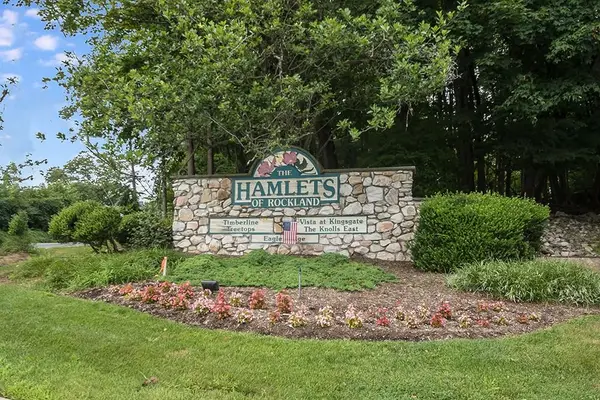 $336,000Active1 beds 1 baths949 sq. ft.
$336,000Active1 beds 1 baths949 sq. ft.1 Evan Court, Nanuet, NY 10954
MLS# 885857Listed by: HOWARD HANNA RAND REALTY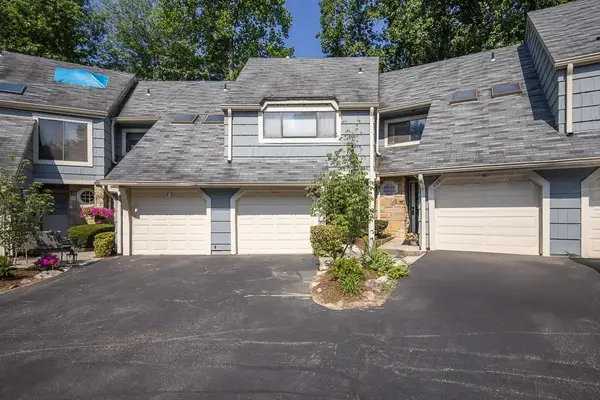 $415,000Active2 beds 3 baths1,415 sq. ft.
$415,000Active2 beds 3 baths1,415 sq. ft.267 Treetop Circle #267, Nanuet, NY 10954
MLS# 893254Listed by: KELLER WILLIAMS HUDSON VALLEY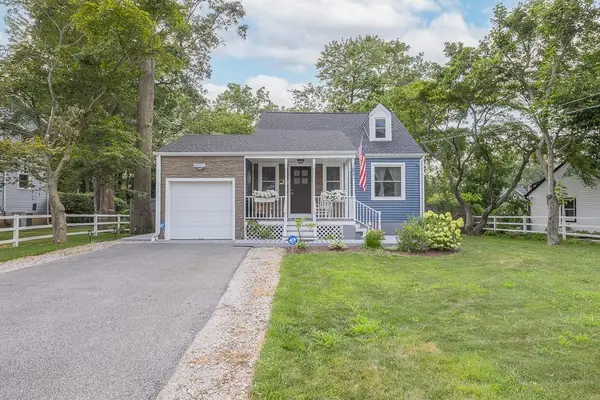 $659,000Active4 beds 2 baths1,303 sq. ft.
$659,000Active4 beds 2 baths1,303 sq. ft.39 Grandview Avenue, Nanuet, NY 10954
MLS# 892568Listed by: CENTURY 21 ELITE REALTY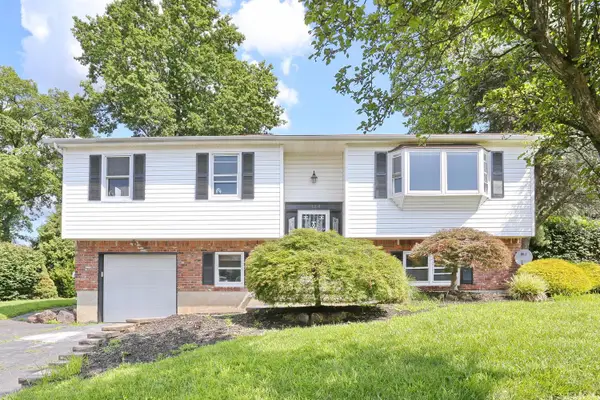 $750,000Active4 beds 3 baths1,788 sq. ft.
$750,000Active4 beds 3 baths1,788 sq. ft.144 Lake Nanuet Drive, Nanuet, NY 10954
MLS# 893255Listed by: METREX REALTY INC
