736 State Route 55, Napanoch, NY 12458
Local realty services provided by:Better Homes and Gardens Real Estate Choice Realty
736 State Route 55,Napanoch, NY 12458
$376,000
- 3 Beds
- 1 Baths
- 960 sq. ft.
- Single family
- Active
Listed by: mary mangels
Office: berkshire hathaway
MLS#:856484
Source:OneKey MLS
Price summary
- Price:$376,000
- Price per sq. ft.:$391.67
About this home
Mountainside Retreat in the Catskill Park Preserve.
Escape to this beautifully renovated mountainside retreat, nestled on 10 private, wooded acres within the protected Catskill Park Preserve and NYC watershed. Tastefully updated from top to bottom, the home retains charming original details while offering modern comfort. A cozy wood-burning stove warms the home throughout the winter, and an unfinished walkout basement—with its own private entrance—offers endless potential for additional living or entertaining space.
Enjoy exclusive ownership of a stretch of the Rondout Creek and a spring-fed stream, perfect for fishing, camping, or simply unwinding by the water. This nature lover's paradise also allows for hunting and hiking right on your own land.
Located minutes from Ellenville, enjoy top-rated restaurants, hospital access, and live performances at the acclaimed Shadowland Theatre. Outdoor adventures await nearby at Vernooy Kill State Forest, Minnewaska State Park, and the Shawangunk Mountains. Just a short drive from NYC, this peaceful retreat offers the ideal blend of seclusion, recreation, and accessibility.
Contact an agent
Home facts
- Year built:1935
- Listing ID #:856484
- Added:285 day(s) ago
- Updated:February 12, 2026 at 02:28 PM
Rooms and interior
- Bedrooms:3
- Total bathrooms:1
- Full bathrooms:1
- Living area:960 sq. ft.
Heating and cooling
- Heating:Baseboard, Electric, Wood
Structure and exterior
- Year built:1935
- Building area:960 sq. ft.
- Lot area:10 Acres
Schools
- High school:ELLENVILLE JUNIOR/SENIOR HIGH SCHOOL
- Middle school:ELLENVILLE JUNIOR/SENIOR HIGH SCHOOL
- Elementary school:Ellenville Elementary School
Utilities
- Water:Spring, Well
- Sewer:Septic Tank
Finances and disclosures
- Price:$376,000
- Price per sq. ft.:$391.67
- Tax amount:$3,107 (2024)
New listings near 736 State Route 55
- New
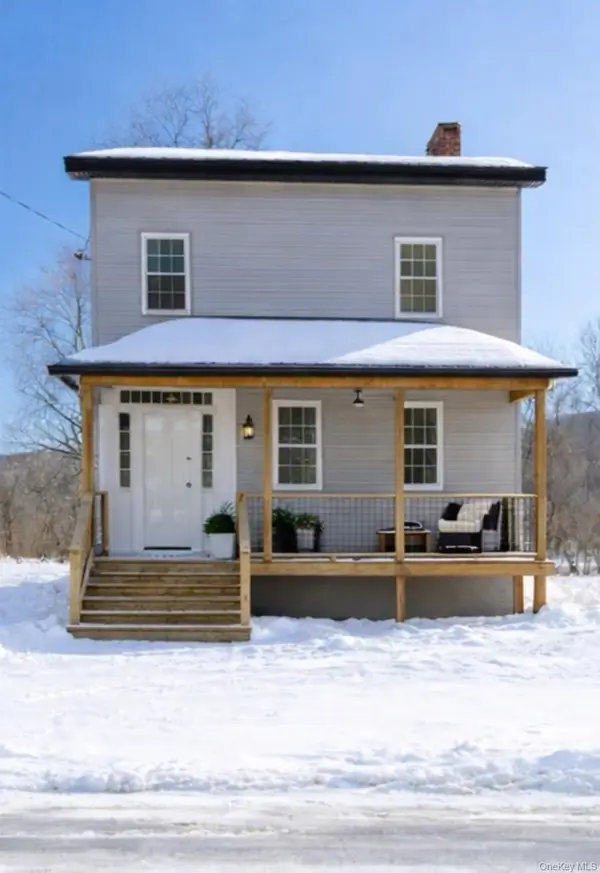 $519,000Active4 beds 3 baths1,740 sq. ft.
$519,000Active4 beds 3 baths1,740 sq. ft.18 State Route 55, Napanoch, NY 12458
MLS# 959445Listed by: CENTURY 21 STOECKELER RE 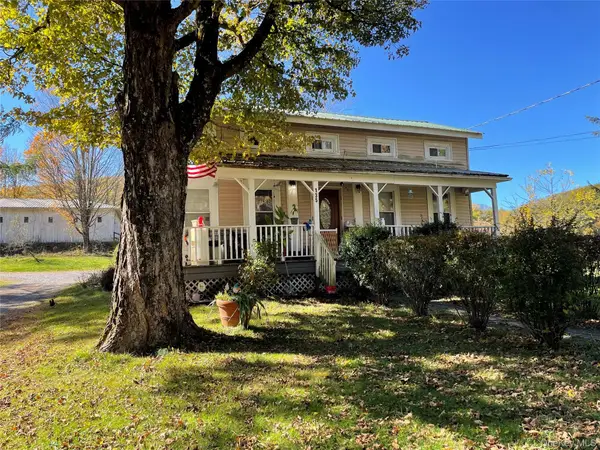 $1,290,000Active4 beds 2 baths1,652 sq. ft.
$1,290,000Active4 beds 2 baths1,652 sq. ft.121-135 Sportsman Road, Napanoch, NY 12458
MLS# 924796Listed by: HOWARD HANNA RAND REALTY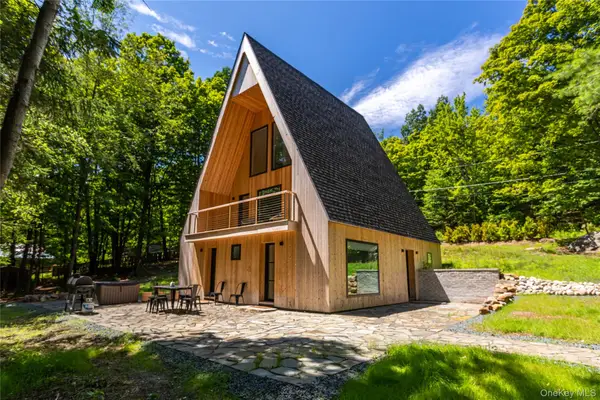 $950,000Active4 beds 4 baths2,152 sq. ft.
$950,000Active4 beds 4 baths2,152 sq. ft.9 Mountain Lane, Napanoch, NY 12458
MLS# 924028Listed by: SERHANT LLC $350,000Pending4 beds 2 baths1,544 sq. ft.
$350,000Pending4 beds 2 baths1,544 sq. ft.579 State Route 55, Napanoch, NY 12458
MLS# 896489Listed by: KELLER WILLIAMS REALTY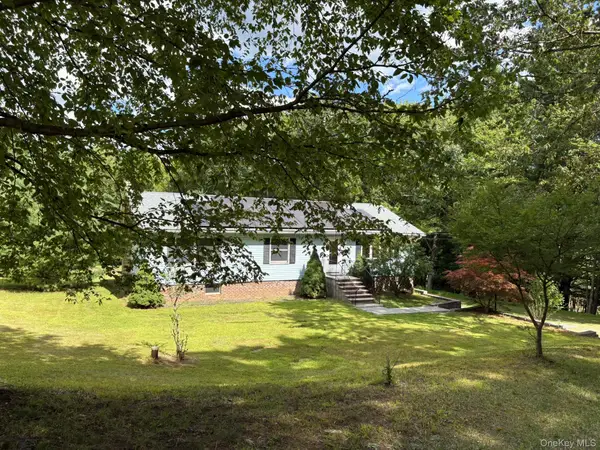 $414,900Pending3 beds 3 baths1,512 sq. ft.
$414,900Pending3 beds 3 baths1,512 sq. ft.6 Schoolhouse Road, Napanoch, NY 12458
MLS# 904587Listed by: ELLIOTT & POMEROY INC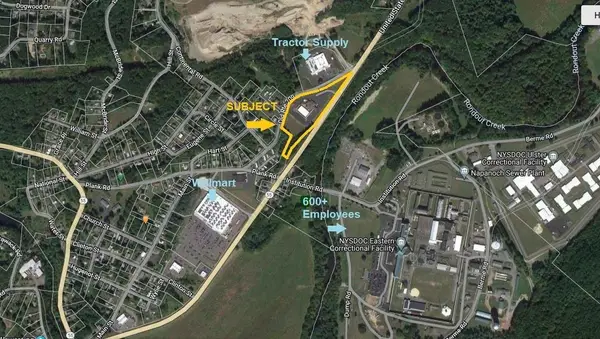 $1,095,000Active5.9 Acres
$1,095,000Active5.9 Acres7410 Us Rt-209, Napanoch, NY 12458
MLS# 887701Listed by: MALEK PROPERTIES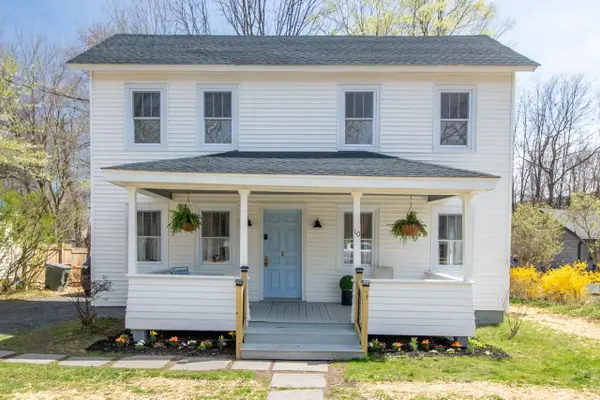 $349,900Active3 beds 3 baths1,864 sq. ft.
$349,900Active3 beds 3 baths1,864 sq. ft.10 Route 55, Napanoch, NY 12458
MLS# 851007Listed by: CENTURY 21 STOECKELER RE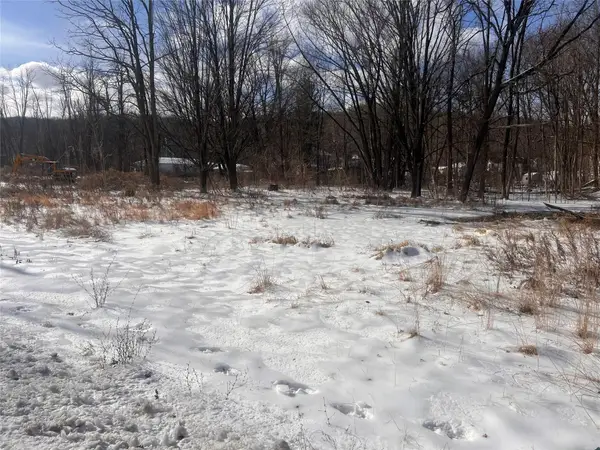 $85,000Active0.2 Acres
$85,000Active0.2 Acres15 Main Street, Napanoch, NY 12458
MLS# 825488Listed by: KELLER WILLIAMS REALTY

