70 Erie Avenue, Narrowsburg, NY 12764
Local realty services provided by:Better Homes and Gardens Real Estate Shore & Country Properties
70 Erie Avenue,Narrowsburg, NY 12764
$989,000
- 4 Beds
- 3 Baths
- 2,759 sq. ft.
- Single family
- Active
Listed by: erik freeland
Office: country house realty inc
MLS#:905023
Source:OneKey MLS
Price summary
- Price:$989,000
- Price per sq. ft.:$358.46
About this home
In the heart of Narrowsburg, where the Delaware River’s Big Eddy bends in a wide, gleaming arc, stands a stately Dutch Colonial with a history as captivating as its setting. Built in the 1860s by the Stranahan family—founders of the town’s General Store in 1853—this home remained in their care for over a century before being thoughtfully restored by its current owners in 2017. Today, it balances historic gravitas with modern sophistication, offering nearly an acre of pastoral grounds within easy walking distance to Narrowsburg’s restaurants, shops, and galleries. • Inside, soaring ten-foot ceilings bring an unexpected sense of volume and light. The Great Room, with exposures to the east, south, and west, glows all day long and dazzles with sunsets by evening. Custom built-ins frame a hidden wet bar, and a monumental wood-burning fireplace anchors the space with warmth. Across the hall, the formal dining room—with its designer chandelier, sconces, and bespoke square table seating twelve—sets the stage for memorable gatherings. • At the heart of the home lies a 400-square-foot chef’s kitchen, its three walls of windows spilling in natural light. A twelve-foot island, professional appliances, double ovens, and a butler’s pantry with floor-to-ceiling cabinetry create a workspace that is both functional and inspiring. • The home’s four bedrooms, two of which have en-suite spa baths, provide restful retreats. The primary suite features a soaking tub, a double vanity, and a glass-enclosed shower, while another boasts a two-person tub and a large terrace with an outdoor shower. All bathrooms feature heated marble floors for year-round comfort. • Additional amenities abound: a finished gym and lounge in the detached two-story garage, a Nest-controlled climate system, multiple wet bars, whole-house water filtration, and an eight-person outdoor swim spa/hot tub. The property is fully fenced, offering both privacy and security, with the charm of town life just steps beyond the gate. There is plenty of room to add a pool.• This rare offering combines the elegance of history with the ease of modern living—a home equally suited to convivial entertaining or quiet retreat, set in one of the Catskills’ most beloved river towns. *The sale includes indoor and outdoor furniture, as well as gym equipment.
Contact an agent
Home facts
- Year built:1850
- Listing ID #:905023
- Added:107 day(s) ago
- Updated:December 21, 2025 at 11:42 AM
Rooms and interior
- Bedrooms:4
- Total bathrooms:3
- Full bathrooms:3
- Living area:2,759 sq. ft.
Heating and cooling
- Cooling:Central Air
- Heating:Forced Air, Propane, Radiant
Structure and exterior
- Year built:1850
- Building area:2,759 sq. ft.
- Lot area:0.71 Acres
Schools
- High school:Sullivan West High School At Lake Huntington
- Middle school:SULLIVAN WEST HIGH SCHOOL AT LAKE HUNTINGTON
- Elementary school:Sullivan West Elementary
Utilities
- Water:Public
- Sewer:Public Sewer
Finances and disclosures
- Price:$989,000
- Price per sq. ft.:$358.46
- Tax amount:$7,179 (2024)
New listings near 70 Erie Avenue
- New
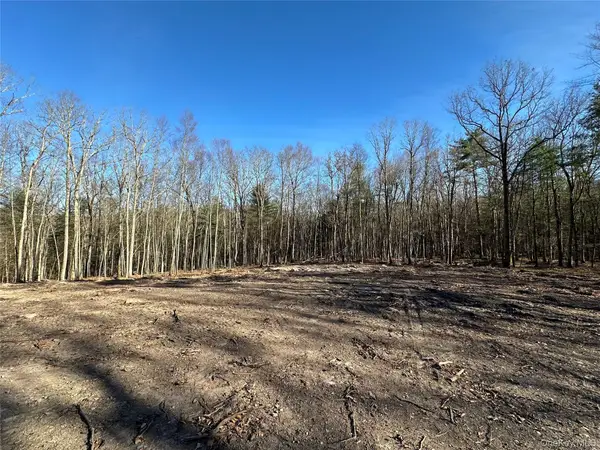 $84,900Active5.01 Acres
$84,900Active5.01 AcresLot 1.6 Foster (south) Trail, Narrowsburg, NY 12764
MLS# 943675Listed by: EAGLE VALLEY REALTY 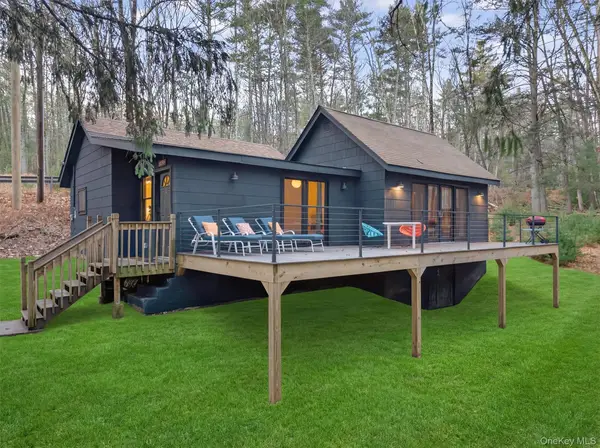 $425,000Active3 beds 1 baths828 sq. ft.
$425,000Active3 beds 1 baths828 sq. ft.4838 State Route 97, Narrowsburg, NY 12764
MLS# 940651Listed by: KELLER WILLIAMS HUDSON VALLEY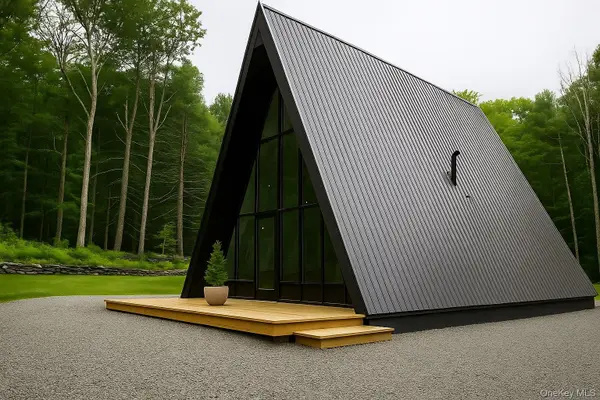 $780,000Active3 beds 2 baths1,580 sq. ft.
$780,000Active3 beds 2 baths1,580 sq. ft.57 Forest Pond Rd, Narrowsburg, NY 12764
MLS# 937571Listed by: KELLER WILLIAMS HUDSON VALLEY $249,000Active7.39 Acres
$249,000Active7.39 AcresHankins Rd, Narrowsburg, NY 12764
MLS# 938020Listed by: CENTURY 21 GEBA REALTY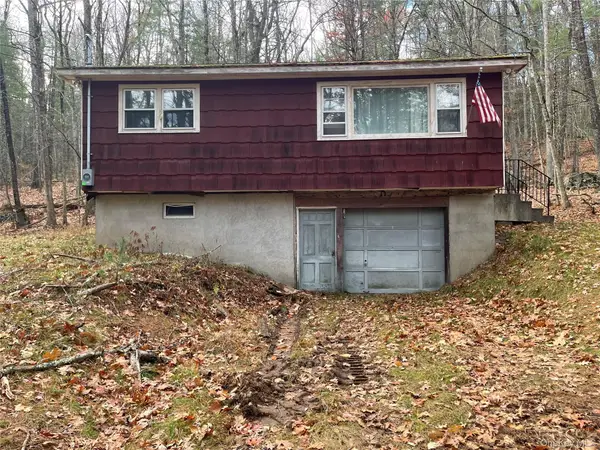 $344,900Active3 beds 1 baths775 sq. ft.
$344,900Active3 beds 1 baths775 sq. ft.5769 State Route 97, Narrowsburg, NY 12764
MLS# 934644Listed by: KELLER WILLIAMS HUDSON VALLEY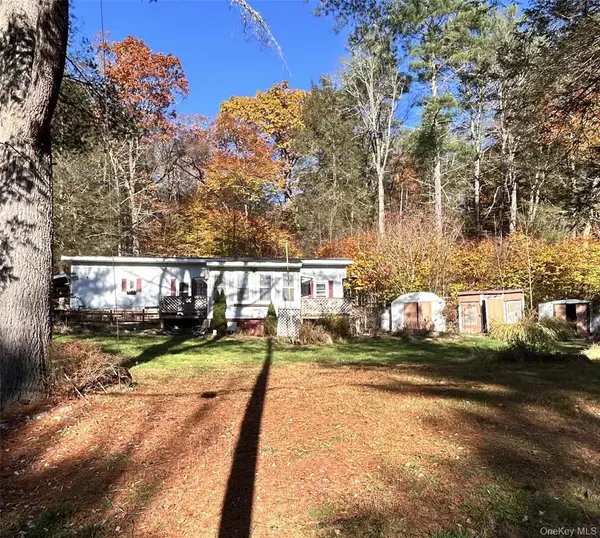 $159,000Active3 beds 1 baths1,100 sq. ft.
$159,000Active3 beds 1 baths1,100 sq. ft.7552 State Route 52, Narrowsburg, NY 12764
MLS# 904666Listed by: RESORT REALTY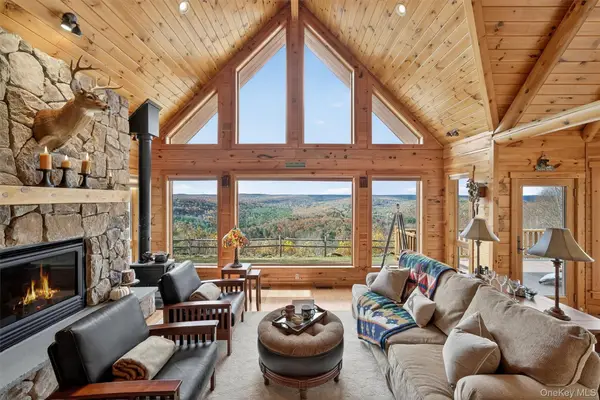 $1,095,000Active3 beds 2 baths1,819 sq. ft.
$1,095,000Active3 beds 2 baths1,819 sq. ft.152 Wood Oak Drive, Narrowsburg, NY 12764
MLS# 919076Listed by: KELLER WILLIAMS HUDSON VALLEY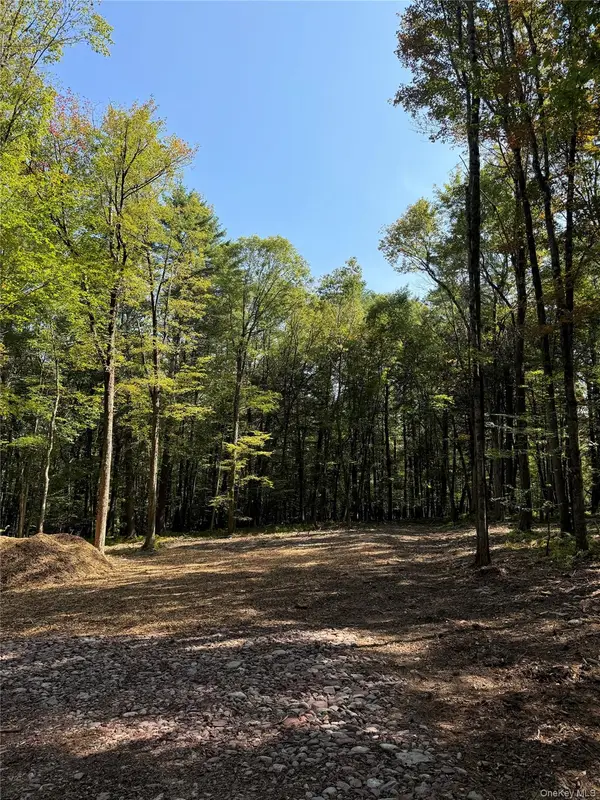 $195,000Active7.23 Acres
$195,000Active7.23 AcresLot 2 Evergreen Lane, Narrowsburg, NY 12764
MLS# 929117Listed by: EAGLE RIVER REALTY LLC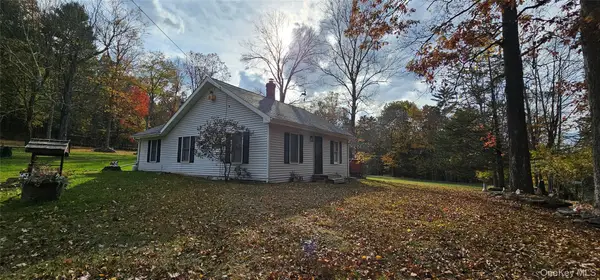 $195,000Active2 beds 1 baths1,038 sq. ft.
$195,000Active2 beds 1 baths1,038 sq. ft.87 Parker Road, Narrowsburg, NY 12764
MLS# 925607Listed by: EAGLE VALLEY REALTY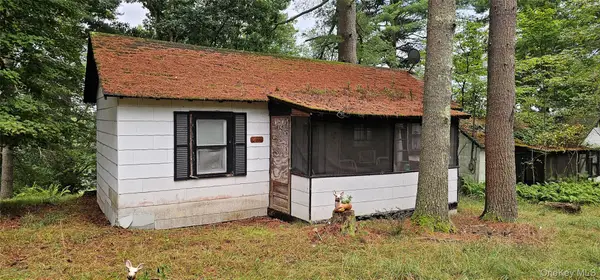 $24,900Active1 beds 1 baths360 sq. ft.
$24,900Active1 beds 1 baths360 sq. ft.126 Tusten Mountain Lake Road, Narrowsburg, NY 12764
MLS# 921241Listed by: EAGLE VALLEY REALTY
