176 Southern Boulevard, Nesconset, NY 11767
Local realty services provided by:Better Homes and Gardens Real Estate Choice Realty
Listed by: paul a. musso sfr, peter s. musso cbr
Office: realty connect usa l i inc
MLS#:923022
Source:OneKey MLS
Price summary
- Price:$1,225,000
- Price per sq. ft.:$430.43
About this home
Partner with one of Long Island's East End's most premier builders with a portfolio of homes you can tour before customizing your dream home. With the upgrades already included, you are getting a premium build. We can make any changes you like; add square footage, increase ceiling heights, customize your kitchens & bathrooms with our designer. We are here to truly deliver you your dream home. This is a center hall colonial with a two-story open foyer (chandelier lift included) and crown molding throughout the first floor. 9'ceilings on the first floor with 8' ceilings on the 2nd floor and 10' cathedral ceilings in your primary bedroom. Large formal dining room with upgraded trim package strategically located adjacent to the kitchen. A full unfinished basement is included with 8' ceilings and an outside entrance. Your paved driveway with Landscaping is upgraded with a beautiful sod front yard, sprinkler system and flowerbeds with some light bushes. Construction to commence with completion expected in Fall 2026.
Contact an agent
Home facts
- Year built:2026
- Listing ID #:923022
- Added:130 day(s) ago
- Updated:February 17, 2026 at 05:46 PM
Rooms and interior
- Bedrooms:4
- Total bathrooms:3
- Full bathrooms:2
- Half bathrooms:1
- Living area:2,846 sq. ft.
Heating and cooling
- Cooling:Central Air
- Heating:Forced Air, Propane
Structure and exterior
- Year built:2026
- Building area:2,846 sq. ft.
- Lot area:0.45 Acres
Schools
- High school:Smithtown High School-East
- Middle school:Great Hollow Middle School
- Elementary school:Tackan Elementary School
Utilities
- Water:Public
- Sewer:Cesspool
Finances and disclosures
- Price:$1,225,000
- Price per sq. ft.:$430.43
New listings near 176 Southern Boulevard
- New
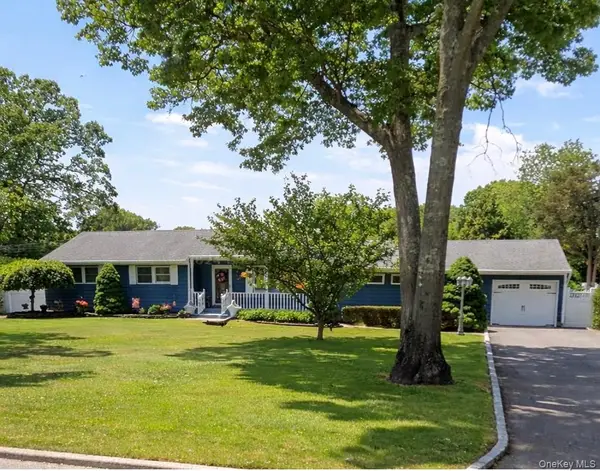 $769,900Active3 beds 2 baths1,640 sq. ft.
$769,900Active3 beds 2 baths1,640 sq. ft.246 Southern Boulevard, Nesconset, NY 11767
MLS# 960106Listed by: COLDWELL BANKER AMERICAN HOMES 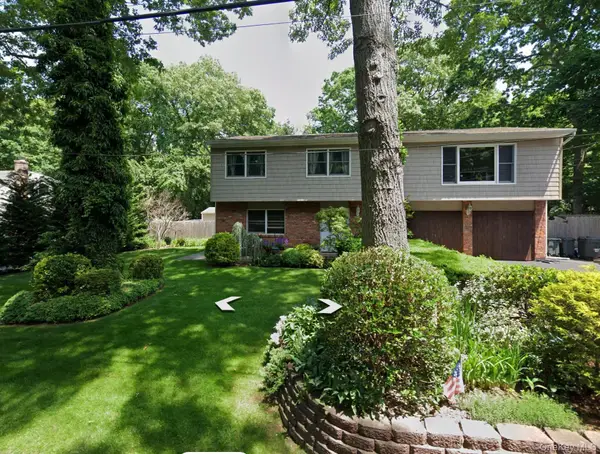 $849,999Active4 beds 3 baths1,920 sq. ft.
$849,999Active4 beds 3 baths1,920 sq. ft.61 Pine Drive, Nesconset, NY 11767
MLS# 958029Listed by: SIGNATURE PREMIER PROPERTIES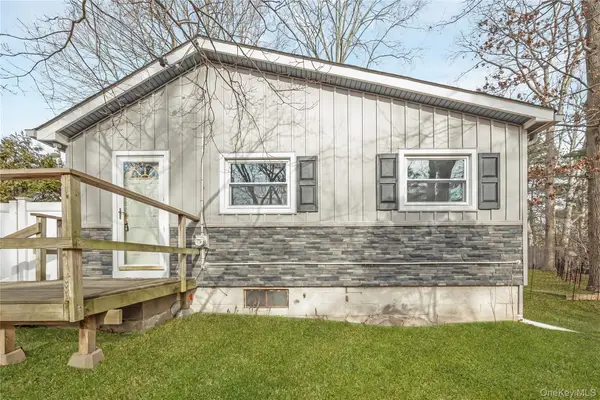 $389,000Active1 beds 1 baths520 sq. ft.
$389,000Active1 beds 1 baths520 sq. ft.7 1st Street, Nesconset, NY 11767
MLS# 957434Listed by: SIGNATURE PREMIER PROPERTIES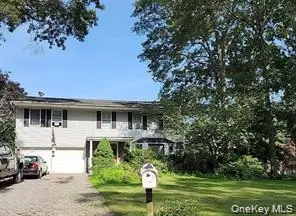 $733,700Active6 beds 3 baths2,361 sq. ft.
$733,700Active6 beds 3 baths2,361 sq. ft.42 Maple Glen Lane, Nesconset, NY 11767
MLS# 957456Listed by: RE/MAX BEST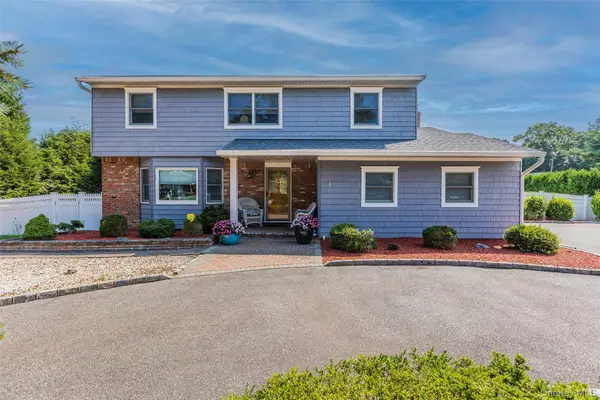 $890,000Pending4 beds 2 baths2,000 sq. ft.
$890,000Pending4 beds 2 baths2,000 sq. ft.29 Lawrence Drive, Nesconset, NY 11767
MLS# 956483Listed by: HOWARD HANNA COACH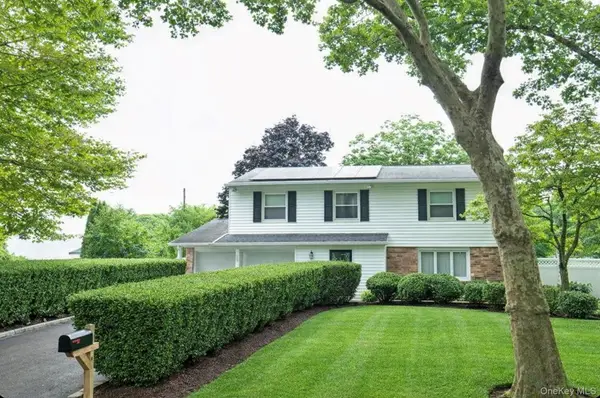 $879,000Active5 beds 4 baths2,400 sq. ft.
$879,000Active5 beds 4 baths2,400 sq. ft.155 Alexander Avenue, Nesconset, NY 11767
MLS# 954292Listed by: HOUSEQUEST RESIDENTIAL R E INC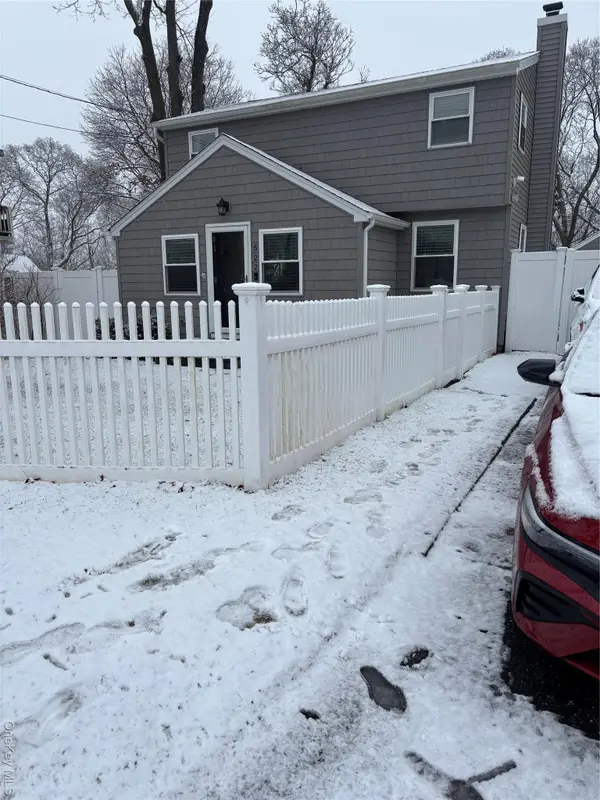 $688,888Active3 beds 2 baths1,600 sq. ft.
$688,888Active3 beds 2 baths1,600 sq. ft.522 Browns Road, Nesconset, NY 11767
MLS# 953215Listed by: LAFFEY REAL ESTATE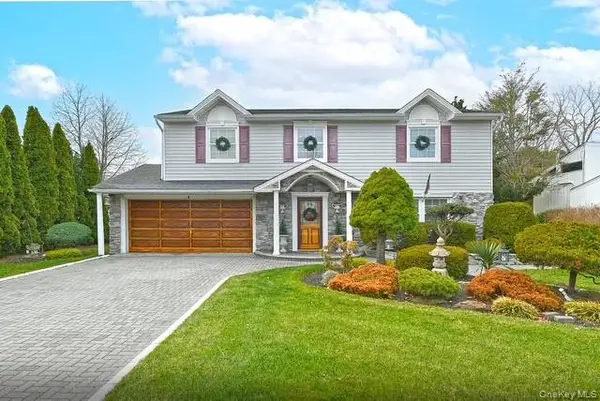 $889,000Active4 beds 3 baths2,184 sq. ft.
$889,000Active4 beds 3 baths2,184 sq. ft.8 Brookstan Road, Nesconset, NY 11767
MLS# 938857Listed by: SIGNATURE PREMIER PROPERTIES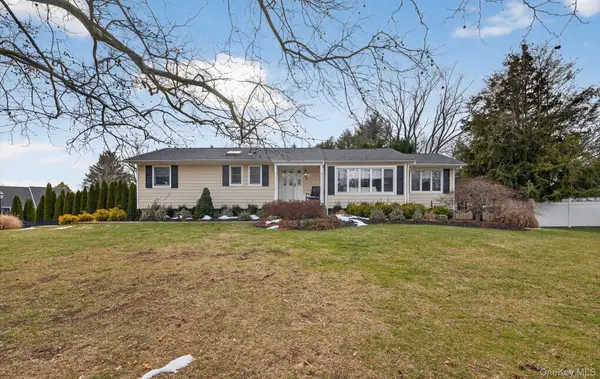 $800,000Pending3 beds 2 baths
$800,000Pending3 beds 2 baths18 Canterbury Lane, Nesconset, NY 11767
MLS# 949382Listed by: KELLER WILLIAMS POINTS NORTH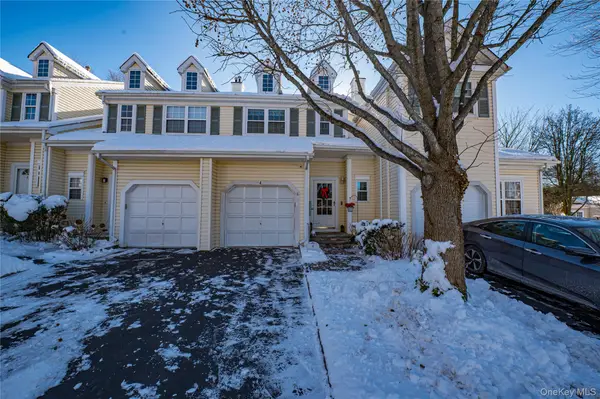 $635,000Active2 beds 3 baths1,358 sq. ft.
$635,000Active2 beds 3 baths1,358 sq. ft.4 Chelsea Drive, Smithtown, NY 11787
MLS# 944448Listed by: SIGNATURE PREMIER PROPERTIES

