11 Kendall Drive, New City, NY 10956
Local realty services provided by:Better Homes and Gardens Real Estate Green Team
Listed by:michelle b zweig
Office:howard hanna rand realty
MLS#:902960
Source:OneKey MLS
Price summary
- Price:$749,000
- Price per sq. ft.:$257.48
About this home
Welcome to Your Next Home in Beautiful New City!
This spacious, expanded 4-bedroom, 2.5-bath center hall Colonial is larger than most—and it shows! Its attractive covered entry creates a warm welcoming feel that gives the home a sense of character. Set on a beautifully landscaped lot with rolling lawn, mature specimen plantings, ornamental grass and stunning masonry work, the curb appeal alone is enough to make you fall in love. Belgian block-accented driveway leads to a 2-car garage. Bluestone walkway and brick trim complete the picture of elegance. Step inside to an extra-wide entryway that opens to a bright, airy layout featuring a formal living room and dining room. An eat-in peninsula kitchen with plenty of cabinetry and workspace and a family room with a full-wall brick fireplace each have sliders to a very large rear deck. You can't miss the huge 17'X 20' dramatic library/office with its wall of windows and custom wood shelving. (Need a home office, gym, or media room? This space is ready for whatever you envision!). Pristine hardwood floors lie beneath the carpeting in every room except the library. Upstairs, you'll find four generously sized bedrooms filled with natural light. The main suite includes a private ensuite bath with dressing area, 2 walk-in closets and additional enclosed storage. A second full bath with double sinks and its own closet serves the remaining 3 bedrooms. Even the upstairs hall has closets. Every room offers space to spread out and relax.
And there is more. On the lower level, the basement is sparkling clean ready for finishing or all the storage capacity you will ever need. You can tell the house is well cared for. In that regard, please know, the roof is still under warranty and the mechanicals are all well maintained. The newest addition installed this past August is a air conditioning system (compressor and air handler) complete with a manufacturers' warranty.
All of this is located in the hamlet of New City town of Clarkstown-ranked as one of the safest towns in the United States and highly sought after for its top-rated services, community amenities (some for which only residents are eligible) such as the Clarkstown school district, children, adult and senior programs, sports courts, tennis and pickle ball, parks, pools and lakes and easy access to both New York and New Jersey. Come see for yourself--your new home is waiting!
Contact an agent
Home facts
- Year built:1969
- Listing ID #:902960
- Added:37 day(s) ago
- Updated:October 15, 2025 at 06:28 PM
Rooms and interior
- Bedrooms:4
- Total bathrooms:3
- Full bathrooms:2
- Half bathrooms:1
- Living area:2,909 sq. ft.
Heating and cooling
- Cooling:Central Air
- Heating:Baseboard
Structure and exterior
- Year built:1969
- Building area:2,909 sq. ft.
- Lot area:0.34 Acres
Schools
- High school:Clarkstown South Senior High School
- Middle school:Felix Festa Determination Middle Sch
- Elementary school:Strawtown Elementary School
Utilities
- Water:Public
- Sewer:Public Sewer
Finances and disclosures
- Price:$749,000
- Price per sq. ft.:$257.48
- Tax amount:$18,448 (2025)
New listings near 11 Kendall Drive
- Open Sun, 2:30 to 4pmNew
 $869,000Active4 beds 3 baths2,463 sq. ft.
$869,000Active4 beds 3 baths2,463 sq. ft.31 Concord Drive, New City, NY 10956
MLS# 923625Listed by: KELLER WILLIAMS HUDSON VALLEY - New
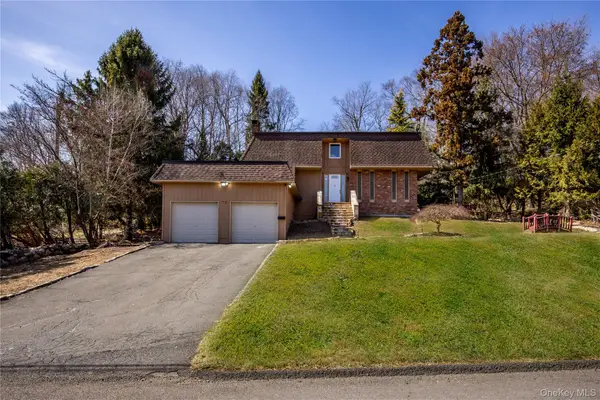 $1,050,000Active4 beds 3 baths3,370 sq. ft.
$1,050,000Active4 beds 3 baths3,370 sq. ft.79 Tennyson Drive, Nanuet, NY 10954
MLS# 921484Listed by: JULIA B FEE SOTHEBYS INT. RLTY - New
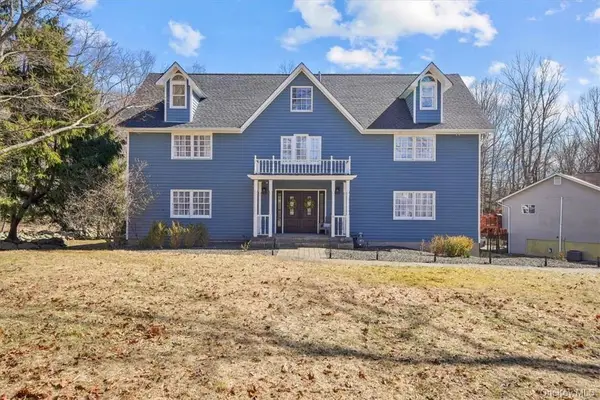 $1,000,000Active5 beds 5 baths4,438 sq. ft.
$1,000,000Active5 beds 5 baths4,438 sq. ft.10 High Tor Road, New City, NY 10956
MLS# 923912Listed by: HOWARD HANNA RAND REALTY - New
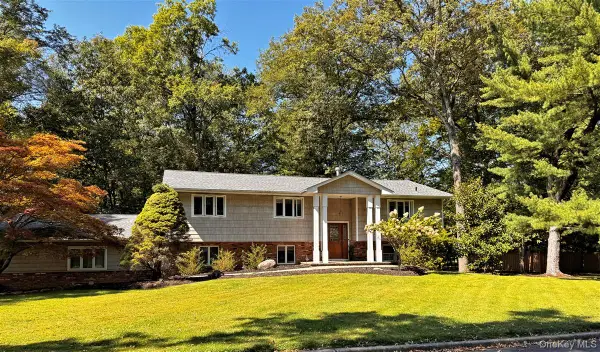 $939,000Active4 beds 3 baths2,726 sq. ft.
$939,000Active4 beds 3 baths2,726 sq. ft.28 The Promenade, New City, NY 10956
MLS# 923778Listed by: COLDWELL BANKER REALTY - Open Sat, 12 to 2:30pmNew
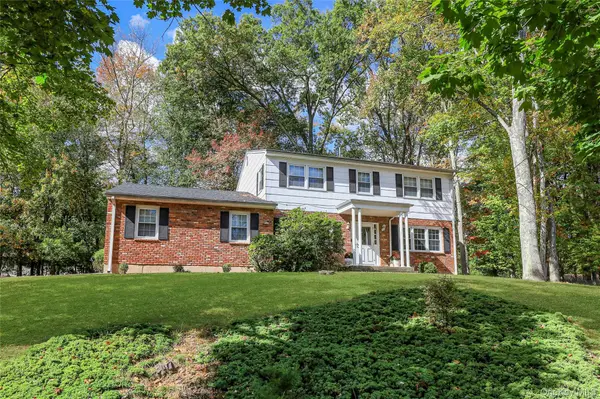 $949,000Active5 beds 3 baths2,620 sq. ft.
$949,000Active5 beds 3 baths2,620 sq. ft.8 Liberty Circle, New City, NY 10956
MLS# 923673Listed by: COLDWELL BANKER REALTY - New
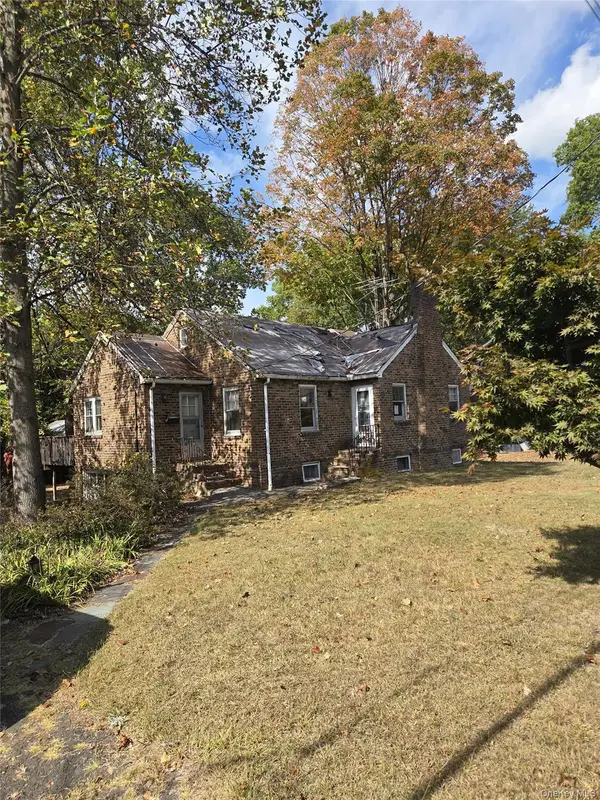 $419,999Active2 beds 1 baths1,024 sq. ft.
$419,999Active2 beds 1 baths1,024 sq. ft.5 Oak Street, New City, NY 10956
MLS# 923055Listed by: JOSEPH W JOHNS - New
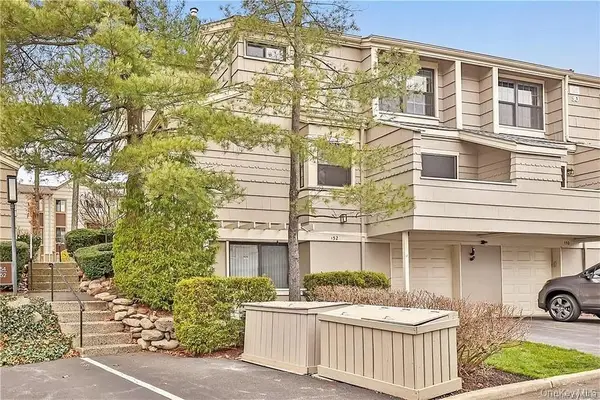 $500,000Active2 beds 2 baths1,195 sq. ft.
$500,000Active2 beds 2 baths1,195 sq. ft.152 Branchwood Lane, Nanuet, NY 10954
MLS# 922006Listed by: CENTURY 21 FULL SERVICE REALTY - New
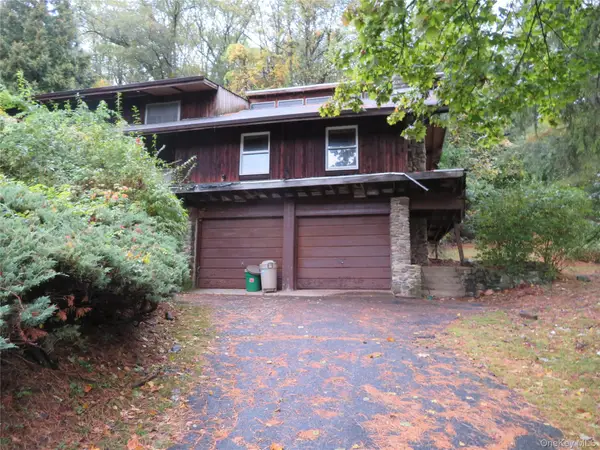 $499,000Active4 beds 2 baths2,256 sq. ft.
$499,000Active4 beds 2 baths2,256 sq. ft.20 Badger Street, New City, NY 10956
MLS# 920277Listed by: HOWARD HANNA RAND REALTY - New
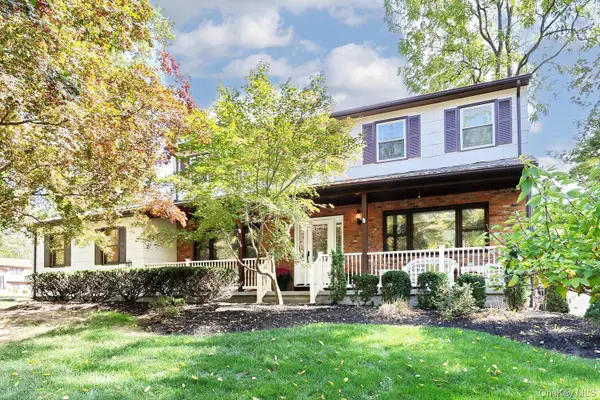 $815,000Active4 beds 3 baths2,067 sq. ft.
$815,000Active4 beds 3 baths2,067 sq. ft.122 Birch Lane, New City, NY 10956
MLS# 917184Listed by: KELLER WILLIAMS HUDSON VALLEY - New
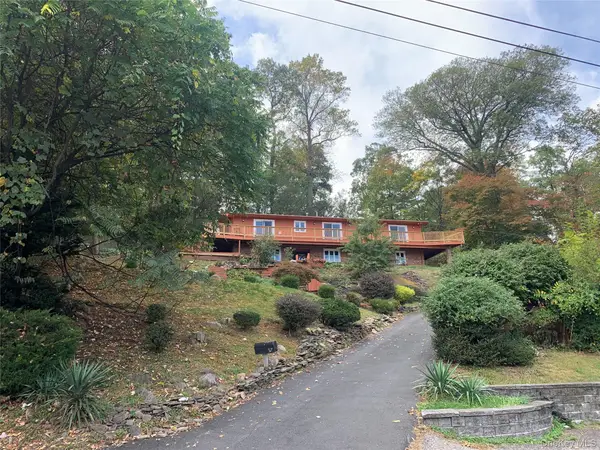 $888,000Active5 beds 4 baths2,940 sq. ft.
$888,000Active5 beds 4 baths2,940 sq. ft.57 Havermill Road, New City, NY 10956
MLS# 922145Listed by: COLDWELL BANKER REALTY
