15 Wagon Wheel Drive, New City, NY 10956
Local realty services provided by:Better Homes and Gardens Real Estate Shore & Country Properties
Listed by: maiken b. nielsen
Office: ellis sotheby's intl realty
MLS#:860275
Source:OneKey MLS
Price summary
- Price:$1,125,000
- Price per sq. ft.:$234.38
About this home
Expansive mid modern ranch quite literally nestled into a dreamy manicured .81 acre landscape with concrete in-ground pool, patios, balcony and perennial gardens and walkways! Welcome to 15 Wagon Wheel Dr. with 5 spacious bedrooms, 4 full elegant baths, a guest suite with private patio, elevator and so much more. Enter the home from an open air atrium, an enclosed patio designed to seamlessly blend the transition from indoors to outdoors, and creating another form of living space. Once inside step down into an immense sunk-in living room featuring tray ceilings with recessed lighting and large floor-to-ceiling windows looking out over the pool. A giant central stone gas fireplace anchors the space as many crystal chandeliers dapple the beautiful light throughout the entire house. The Living Room is flanked by two wings on either side. To the left is a formal Dining Room with french doors to a wrap around deck. Next, the Kitchen, Dining Area and Sitting Room flow together with detailed tiling, stone work and lighting. A large laundry room and bedroom/office with full bath complete this wing. On the right side of the house are 4 additional bedrooms and 2 baths. The primary suite is an extreme in elegance with Balcony, Chandeliers, three closets and a large en suite bath with tasteful stone and tile details. Take the stairs or full size residential elevator to the lower level to a guest suite or private family room with tile floors, a second gas fireplace and a second kitchen with laundry and private garden access. the 4th bath is as elegant as all the others. The property also features a whole house generator, whole house water purifier, Concrete in-ground heated pool fully renovated 2020, Two HVAC systems(heat and AC), 2 car garage and work/storage room with cedar closet. Don't miss the opportunity to make this elegant mid century retreat your next home and come spend the summer swimming in a private oasis.
Contact an agent
Home facts
- Year built:1970
- Listing ID #:860275
- Added:174 day(s) ago
- Updated:November 11, 2025 at 09:28 PM
Rooms and interior
- Bedrooms:5
- Total bathrooms:4
- Full bathrooms:4
- Living area:3,120 sq. ft.
Heating and cooling
- Cooling:Central Air
- Heating:Forced Air
Structure and exterior
- Year built:1970
- Building area:3,120 sq. ft.
- Lot area:0.81 Acres
Schools
- High school:Ramapo High School
- Middle school:Pomona Middle School
- Elementary school:Summit Park Elementary School
Utilities
- Water:Public
- Sewer:Public Sewer
Finances and disclosures
- Price:$1,125,000
- Price per sq. ft.:$234.38
- Tax amount:$16,897 (2024)
New listings near 15 Wagon Wheel Drive
- Coming SoonOpen Sun, 1 to 3pm
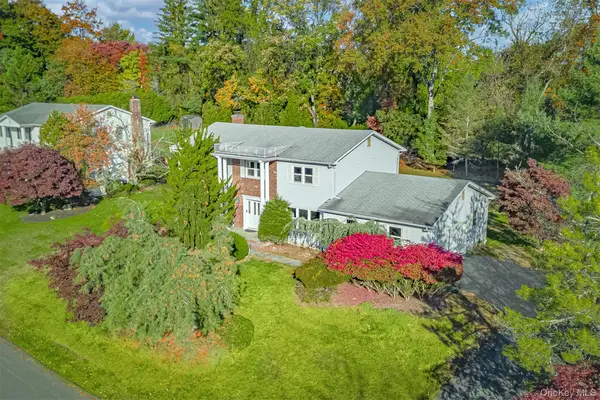 $1,190,000Coming Soon5 beds 4 baths
$1,190,000Coming Soon5 beds 4 baths20 Lafayette Drive, New City, NY 10956
MLS# 934678Listed by: HOWARD HANNA RAND REALTY - New
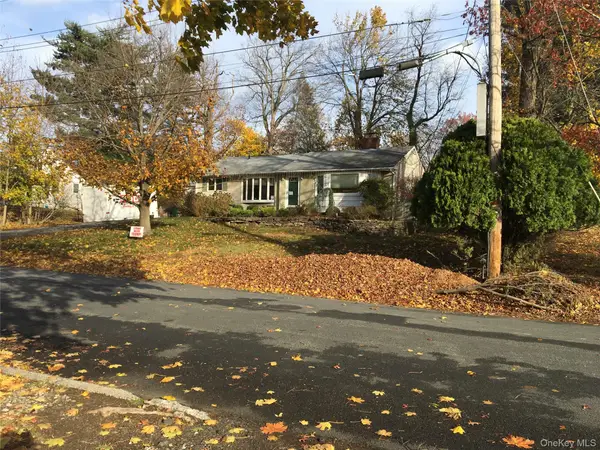 $625,000Active4 beds 3 baths1,458 sq. ft.
$625,000Active4 beds 3 baths1,458 sq. ft.12 Elmwood Drive, New City, NY 10956
MLS# 934662Listed by: EREALTY ADVISORS, INC - New
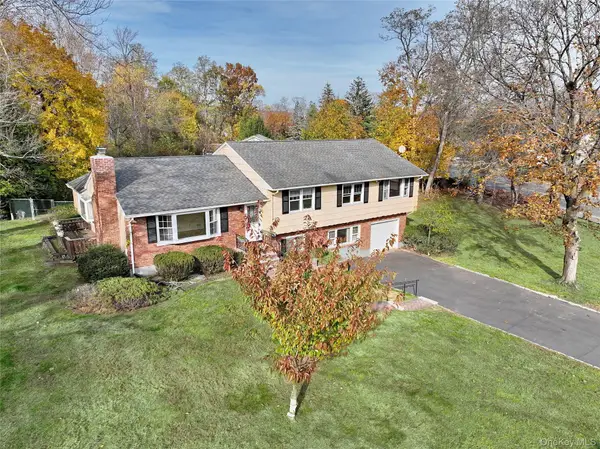 $819,000Active3 beds 3 baths3,272 sq. ft.
$819,000Active3 beds 3 baths3,272 sq. ft.2 Prides Crossing, New City, NY 10956
MLS# 933990Listed by: HOWARD HANNA RAND REALTY - Open Sat, 12 to 2pmNew
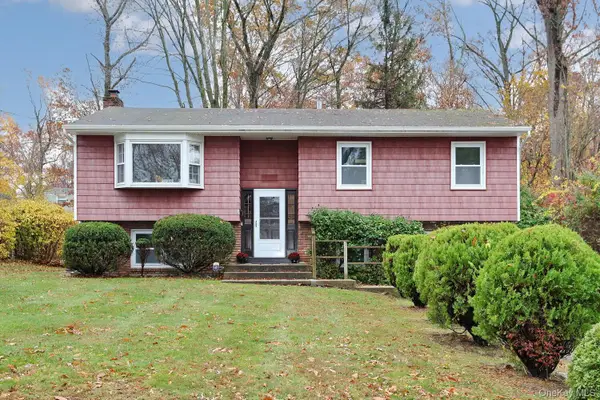 $695,000Active4 beds 2 baths1,725 sq. ft.
$695,000Active4 beds 2 baths1,725 sq. ft.49 E Hall Avenue, New City, NY 10956
MLS# 934011Listed by: KELLER WILLIAMS HUDSON VALLEY - Open Sun, 11am to 1pmNew
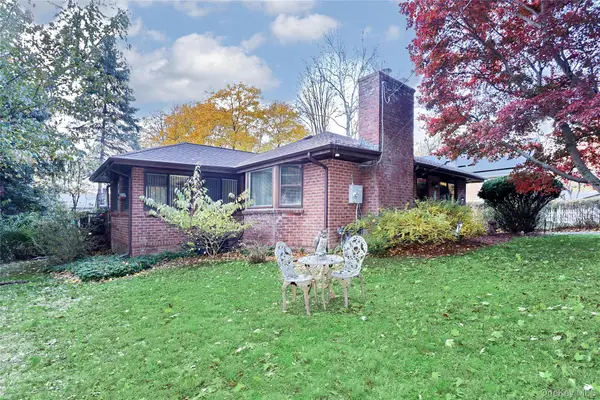 $599,000Active2 beds 1 baths1,180 sq. ft.
$599,000Active2 beds 1 baths1,180 sq. ft.310 S Mountain Road, New City, NY 10956
MLS# 932891Listed by: Q HOME SALES - New
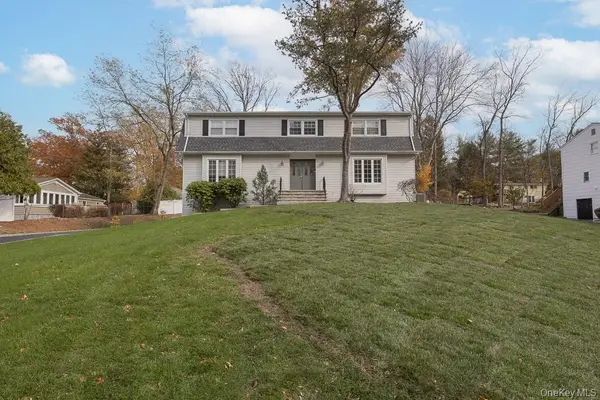 $919,000Active4 beds 3 baths2,814 sq. ft.
$919,000Active4 beds 3 baths2,814 sq. ft.3 Spirea Lane, New City, NY 10956
MLS# 920274Listed by: KELLER WILLIAMS HUDSON VALLEY - Coming Soon
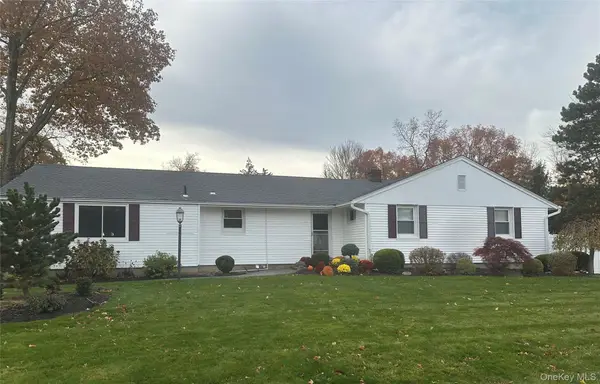 $729,000Coming Soon3 beds 3 baths
$729,000Coming Soon3 beds 3 baths5 Parker Avenue, New City, NY 10956
MLS# 933770Listed by: COLDWELL BANKER REALTY - Coming Soon
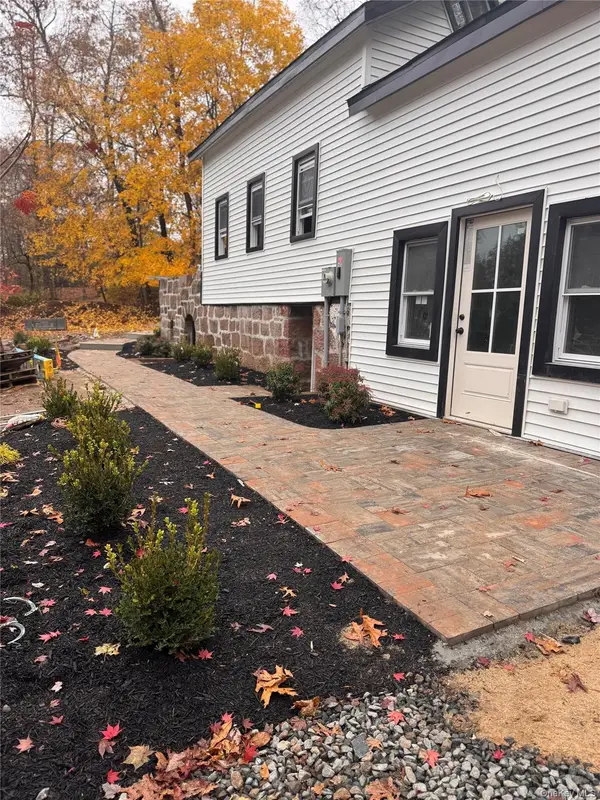 $850,000Coming Soon4 beds 2 baths
$850,000Coming Soon4 beds 2 baths263 S Mountain Road #New City, NY 10956, New City, NY 10956
MLS# 934096Listed by: SOHN REAL ESTATE CORP - New
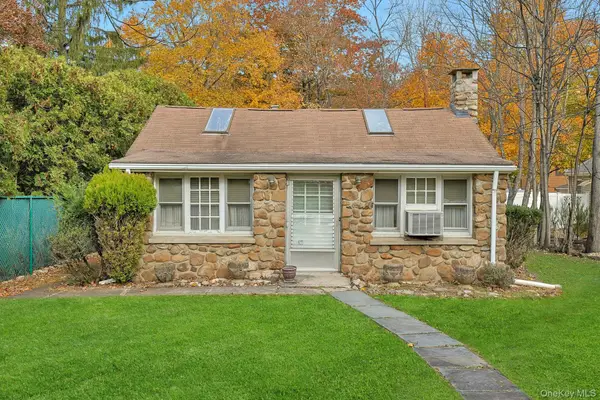 $425,000Active4 beds 3 baths1,451 sq. ft.
$425,000Active4 beds 3 baths1,451 sq. ft.8 Morningside Road, New City, NY 10956
MLS# 932804Listed by: ELLIS SOTHEBY'S INTL REALTY - New
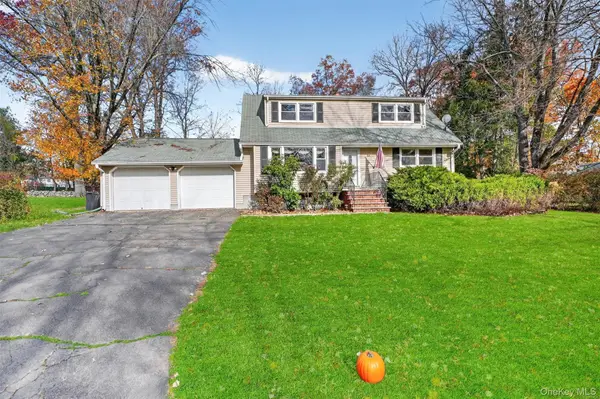 $599,000Active5 beds 2 baths1,706 sq. ft.
$599,000Active5 beds 2 baths1,706 sq. ft.34 Poplar Street, Nanuet, NY 10954
MLS# 933468Listed by: HOWARD HANNA RAND REALTY
