- BHGRE®
- New York
- New Rochelle
- 20 Pelhamside Drive
20 Pelhamside Drive, New Rochelle, NY 10801
Local realty services provided by:Better Homes and Gardens Real Estate Shore & Country Properties
20 Pelhamside Drive,New Rochelle, NY 10801
$825,000
- 5 Beds
- 3 Baths
- 2,404 sq. ft.
- Multi-family
- Pending
Listed by: daniel spence
Office: keller williams realty nyc grp
MLS#:915120
Source:OneKey MLS
Price summary
- Price:$825,000
- Price per sq. ft.:$343.18
About this home
Welcome to 20 Pelhamside Drive, New Rochelle, NY 10801 – A Spacious Multi-Family Opportunity with Ample Storage!
This well-maintained 2-family property offers 5 bedrooms and 3 full bathrooms, providing an ideal setup for flexible living arrangements or rental income potential. With multiple storage rooms and crawl spaces, this home offers a wealth of storage options to keep your living areas organized and clutter-free. Whether you need extra space for seasonal items, sports equipment, or personal belongings, this property has you covered.
The lower unit features a bright and inviting living room, a functional kitchen, and 2 spacious bedrooms. The upper unit offers another 3 bedrooms and an open, airy layout. Both units include generous closet space, and the additional storage rooms provide even more convenience for residents.
Located in a highly desirable area of New Rochelle, this property is close to shopping, dining, parks, and public transportation, making commuting and enjoying local amenities a breeze.
The large backyard offers ample space for outdoor activities or relaxation, while off-street parking adds to the convenience of the home.
With its abundant storage, flexible layout, and prime location, 20 Pelhamside Drive is the perfect choice for those seeking a property with endless possibilities. Whether you're looking to invest or make it your home, this property is ready for you. Schedule your showing today and explore all that it has to offer!
Contact an agent
Home facts
- Year built:1913
- Listing ID #:915120
- Added:142 day(s) ago
- Updated:February 10, 2026 at 08:53 AM
Rooms and interior
- Bedrooms:5
- Total bathrooms:3
- Full bathrooms:3
- Living area:2,404 sq. ft.
Heating and cooling
- Heating:Hot Water
Structure and exterior
- Year built:1913
- Building area:2,404 sq. ft.
- Lot area:0.1 Acres
Utilities
- Water:Public
- Sewer:Public Sewer
Finances and disclosures
- Price:$825,000
- Price per sq. ft.:$343.18
- Tax amount:$15,126 (2025)
New listings near 20 Pelhamside Drive
- New
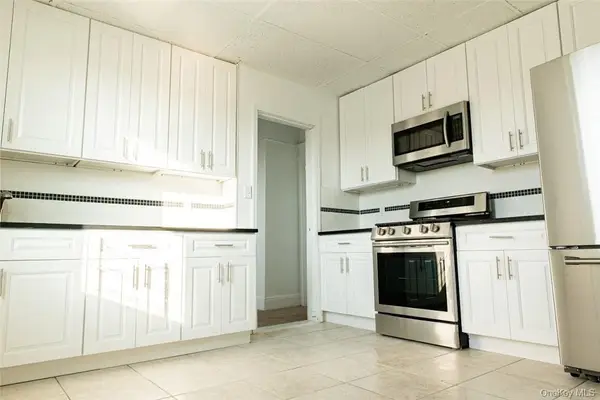 $1,400,000Active10 beds 3 baths
$1,400,000Active10 beds 3 baths14 Horton Avenue, New Rochelle, NY 10801
MLS# 960120Listed by: COMFORT HOMES & PROP. MGMT LLC - New
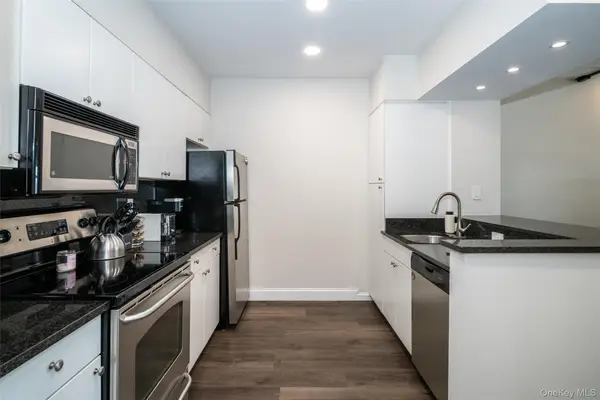 $329,900Active1 beds 1 baths871 sq. ft.
$329,900Active1 beds 1 baths871 sq. ft.100 New Roc City Place #405, New Rochelle, NY 10801
MLS# 957425Listed by: HOULIHAN LAWRENCE INC. - Coming SoonOpen Thu, 10 to 11:30am
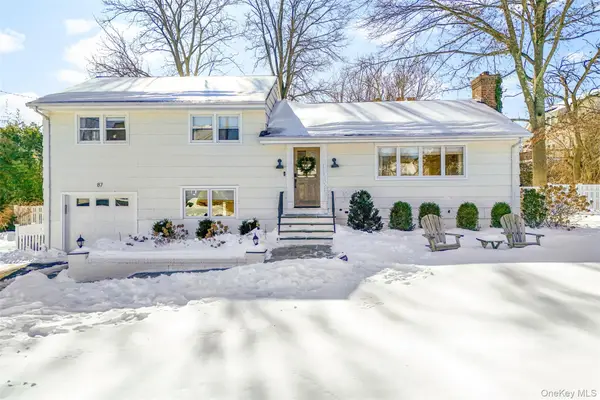 $1,015,000Coming Soon3 beds 3 baths
$1,015,000Coming Soon3 beds 3 baths87 Inverness Road, New Rochelle, NY 10804
MLS# 958838Listed by: HOULIHAN LAWRENCE INC. - Open Sat, 12 to 2pmNew
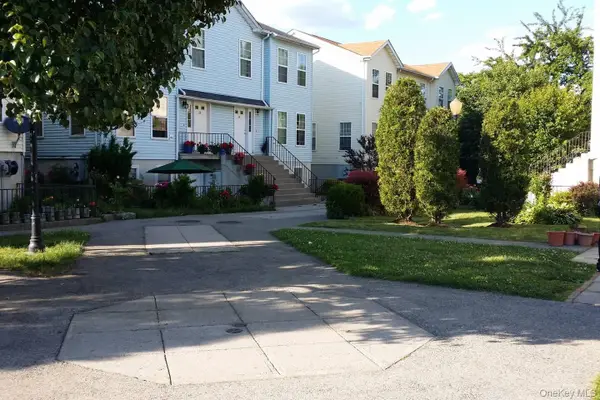 $675,000Active4 beds 3 baths2,200 sq. ft.
$675,000Active4 beds 3 baths2,200 sq. ft.20 Lawn Avenue, New Rochelle, NY 10801
MLS# 957650Listed by: CENTURY 21 FULL SERVICE REALTY - New
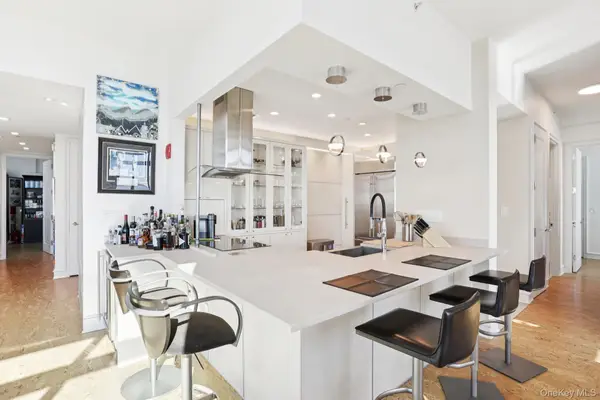 $1,150,000Active3 beds 4 baths1,676 sq. ft.
$1,150,000Active3 beds 4 baths1,676 sq. ft.175 Huguenot Street #PH-302, New Rochelle, NY 10801
MLS# 955032Listed by: HOWARD HANNA RAND REALTY - New
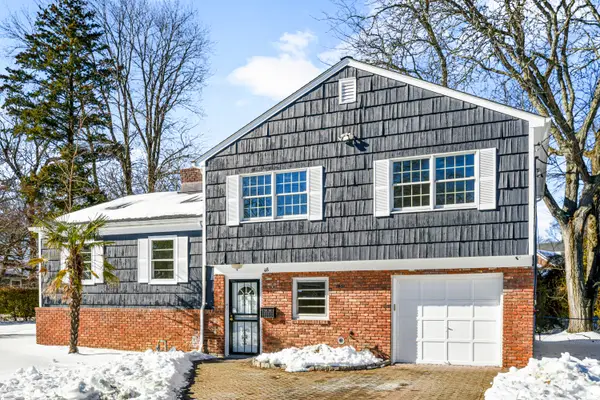 $738,500Active3 beds 2 baths1,627 sq. ft.
$738,500Active3 beds 2 baths1,627 sq. ft.46 Harding Drive, New Rochelle, NY 10801
MLS# 957895Listed by: JULIA B FEE SOTHEBYS INT. RLTY - New
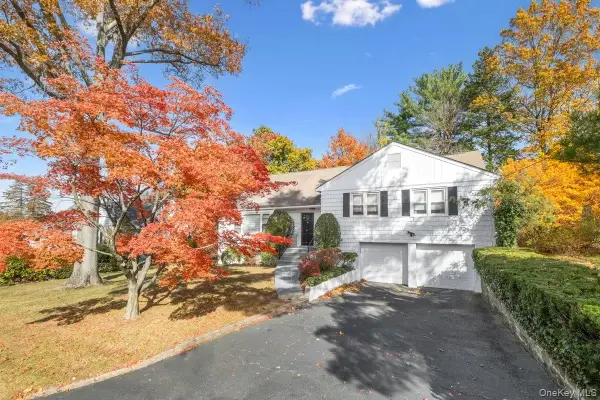 $1,075,000Active4 beds 3 baths2,181 sq. ft.
$1,075,000Active4 beds 3 baths2,181 sq. ft.44 Amherst Drive, New Rochelle, NY 10804
MLS# 941892Listed by: HOULIHAN LAWRENCE INC. - New
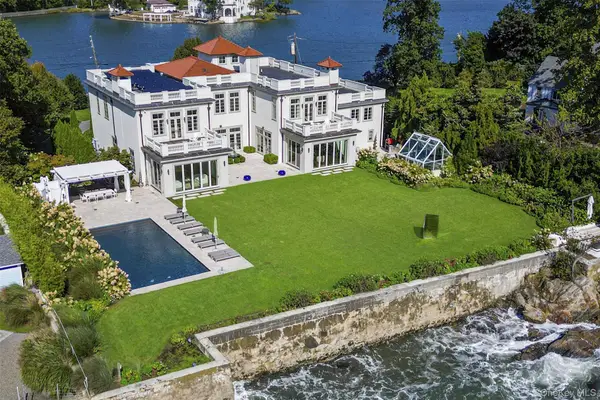 $9,950,000Active6 beds 9 baths7,792 sq. ft.
$9,950,000Active6 beds 9 baths7,792 sq. ft.106 Premium Point, New Rochelle, NY 10801
MLS# 938840Listed by: COMPASS GREATER NY, LLC - New
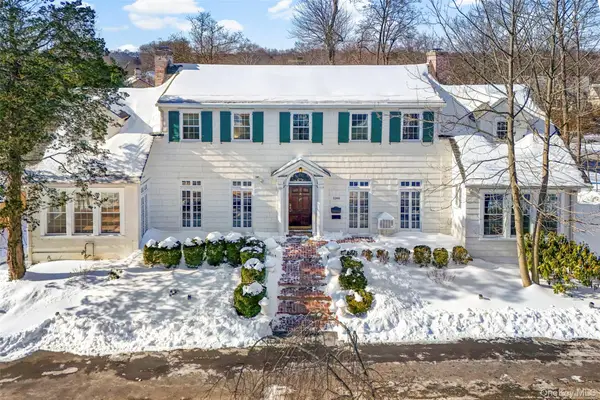 $1,699,999Active6 beds 5 baths5,130 sq. ft.
$1,699,999Active6 beds 5 baths5,130 sq. ft.1146 North Avenue, New Rochelle, NY 10804
MLS# 955818Listed by: BERKSHIRE HATHAWAY - New
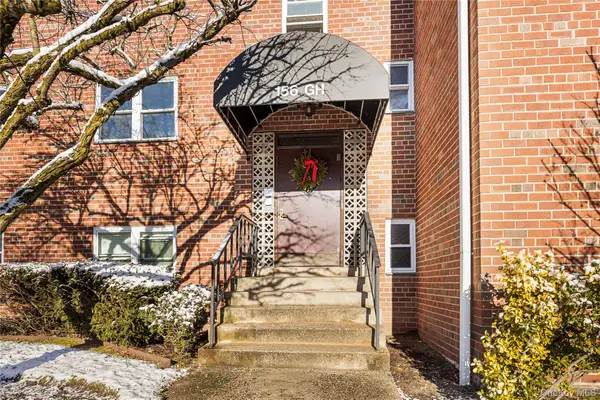 $154,900Active1 beds 1 baths750 sq. ft.
$154,900Active1 beds 1 baths750 sq. ft.156 Centre Avenue #2G, New Rochelle, NY 10805
MLS# 956417Listed by: RE/MAX DISTINGUISHED HMS.&PROP

