41 Glenmore Drive, New Rochelle, NY 10801
Local realty services provided by:Better Homes and Gardens Real Estate Dream Properties
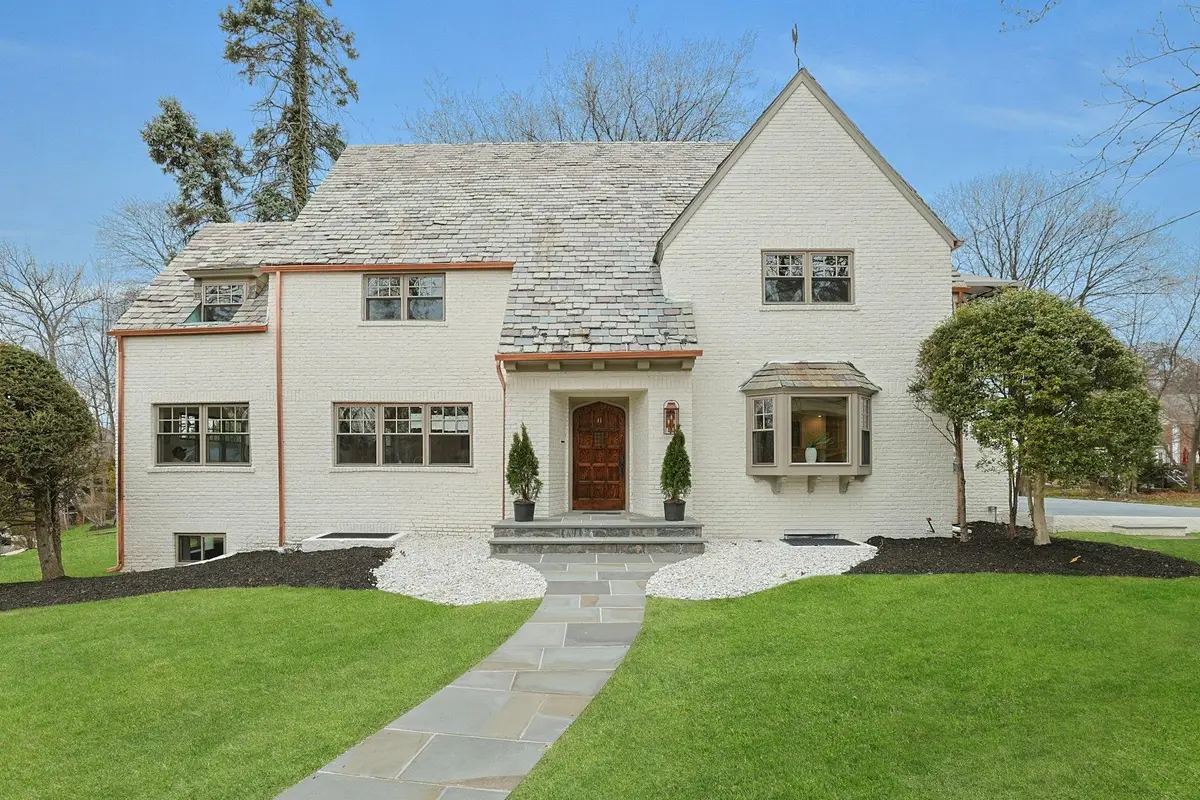
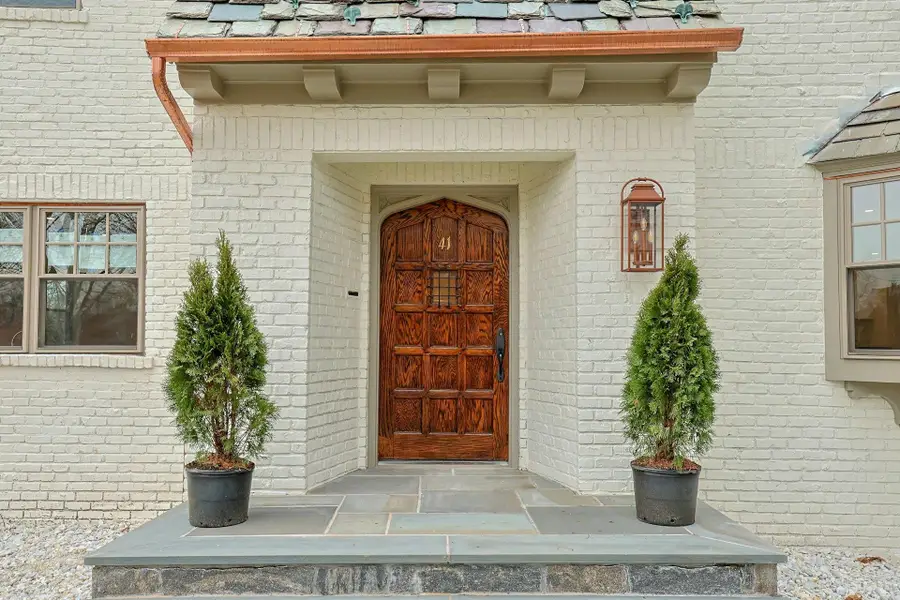
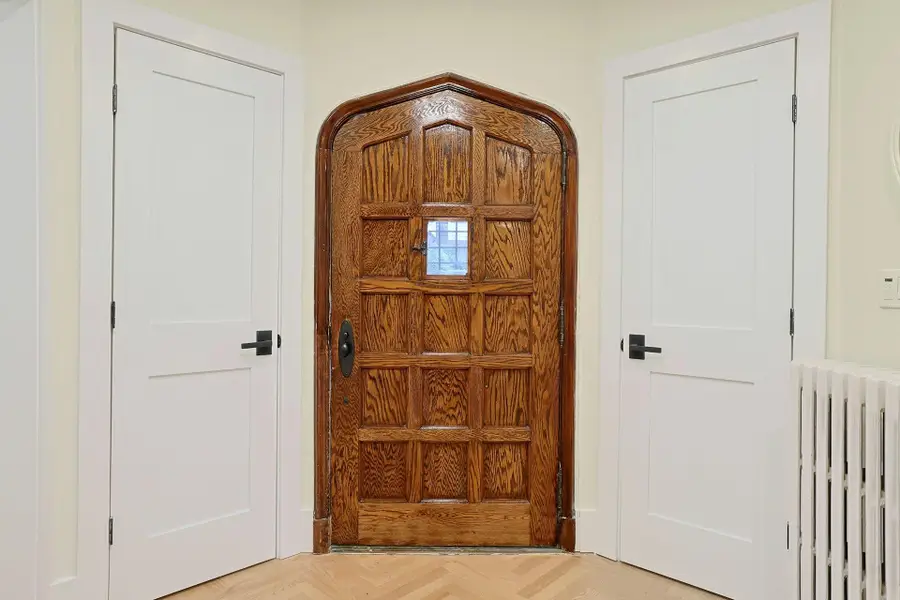
Listed by:owen r. berkowitz
Office:christie's int. real estate
MLS#:843245
Source:One Key MLS
Price summary
- Price:$1,650,000
- Price per sq. ft.:$392.2
About this home
What defines majestic presence? Is it being sited on a commanding hilltop corner? Is it the way sunlight plays and dances on a certain place? Or is it space & grandeur…enough space to hold your family, your friends, and all of your dreams and aspirations? It is all of these things and MORE. It’s the definition of 41 Glenmore. It begins with curb appeal as smiles are guaranteed from the moment you pull up & then step up along the new Bluestone path to a sheltering portico where you will be greeted by the original Galleon style Tiger Oak front door with its cool “speakeasy” window. A truly welcoming hall with 3 closets announces your arrival & will feel like a warm embrace. Brand new herring-boned red oak flooring will guide your way as it radiates warm beauty and carries you along the open flow plan into magnificently generous rooms. A limestone fireplace sets the tone in the large, light and oh-so-bright living room which features all new (this applies to the entire house) high-quality double-glazed, energy efficient windows, grand entryways and an adjacent, and aptly named sunroom with a brand new door out to a coffee-sipping side porch. An open dining room is anchored by a large bay window & flows into a jaw-dropping eat-in kitchen featuring all SS Bosch appliances, a quartzite-clad waterfall island/breakfast bar where pots & pan & prep space will unleash the inner Julia Child in you! Two tone cabinets and quartzite counters plus an induction range, & microwave drawer will make cooking easy and the door out to an enormous al-fresco dining patio will make it all fun! A main level en-suite bedroom with new custom bath plus a new main level powder room & 3 closets rounds out the 1st of 3 floors. An elegant stairway leads to 2 wings on the 2nd level. The primary wing hold an enormous bedroom with fireplace, an office with a cathedral ceiling, three large closets (1 walk-in), and a gleaming new marble tiled bathroom which connects to a large bedroom which can be an office, dressing room, nursery, sitting room?? A sweet suite! More large bedrooms (that is 4 on this floor and one on the 1st), one of which has a private balcony with new awning, and another renovated full bathroom plus a large linen closet rounds out the second level. Up on the 3rd floor you will be delighted to find 2 huge & tranquil storage rooms, cedar lined closets, and some seasonal views of Glenwood Lake. Riddle me this! When is a basement more than just a basement? When it is useful and has many large and separate rooms, another renovated powder room and a room we call a “Fun Cave” which has a period stone fireplace! A 2-car garage with storage bay, a long driveway with new blacktop, a large yard out back & a stroll to school, shops, cafe’s, lake, and only a mile to Pelham Metro North (32 minutes to GCT!) brings all of this & you home. Let’s recap! What's New? New wiring, new electric service, new hardwood floors, new kitchen, new appliances, new bathrooms, new plumbing, new double glazed windows, new doors, new thermostats, new ductless AC's (being installed by closing), new railings, new awning, new bluestone, copper gutters, copper leaders & cladding, painted in and out all spell high-quality & worry free living. You get so much more at 41 Glenmore!
Contact an agent
Home facts
- Year built:1929
- Listing Id #:843245
- Added:126 day(s) ago
- Updated:July 26, 2025 at 05:36 PM
Rooms and interior
- Bedrooms:5
- Total bathrooms:5
- Full bathrooms:3
- Half bathrooms:2
- Living area:3,907 sq. ft.
Heating and cooling
- Cooling:Ductless
- Heating:Radiant
Structure and exterior
- Year built:1929
- Building area:3,907 sq. ft.
- Lot area:0.41 Acres
Schools
- High school:New Rochelle High School
- Middle school:Albert Leonard Middle School
- Elementary school:Daniel Webster Elementary School
Utilities
- Water:Public
- Sewer:Public Sewer
Finances and disclosures
- Price:$1,650,000
- Price per sq. ft.:$392.2
- Tax amount:$29,833 (2024)
New listings near 41 Glenmore Drive
- Open Sun, 11am to 1pmNew
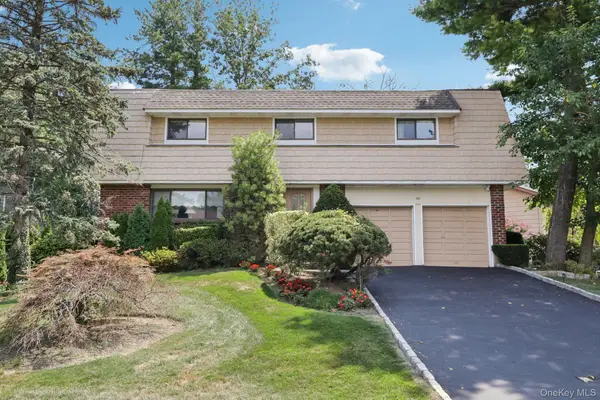 $1,225,000Active4 beds 3 baths2,540 sq. ft.
$1,225,000Active4 beds 3 baths2,540 sq. ft.103 Gail Drive, New Rochelle, NY 10805
MLS# 901315Listed by: HOWARD HANNA RAND REALTY - Coming SoonOpen Sun, 1 to 3pm
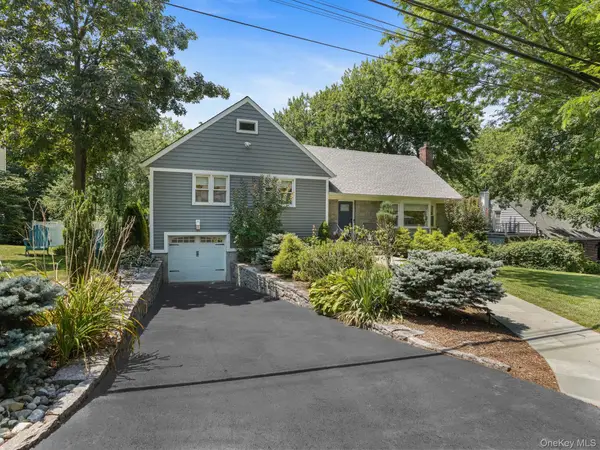 $1,375,000Coming Soon4 beds 3 baths
$1,375,000Coming Soon4 beds 3 baths43 Amherst Drive, New Rochelle, NY 10804
MLS# 896240Listed by: HOULIHAN LAWRENCE INC. - Open Sun, 1:30 to 3:30pmNew
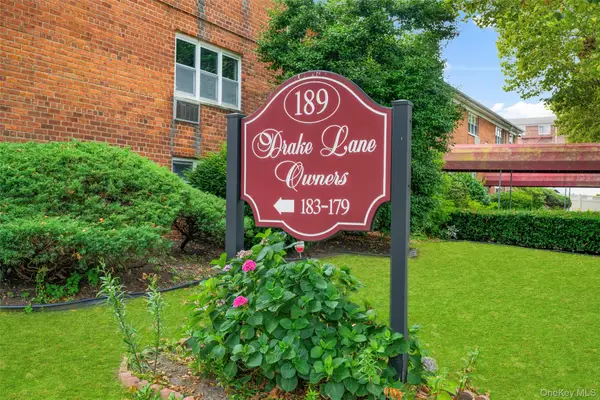 $185,000Active1 beds 1 baths850 sq. ft.
$185,000Active1 beds 1 baths850 sq. ft.179 Drake Avenue #2A, New Rochelle, NY 10805
MLS# 898137Listed by: HOULIHAN LAWRENCE INC. - Open Sun, 12 to 2pmNew
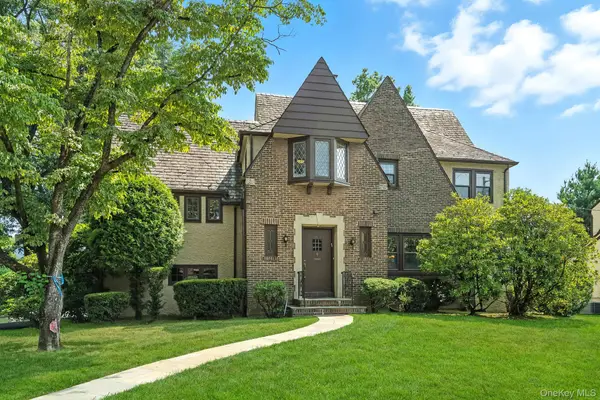 $1,325,000Active5 beds 4 baths3,420 sq. ft.
$1,325,000Active5 beds 4 baths3,420 sq. ft.112 Bon Air Avenue, New Rochelle, NY 10804
MLS# 894648Listed by: HOULIHAN LAWRENCE INC. - New
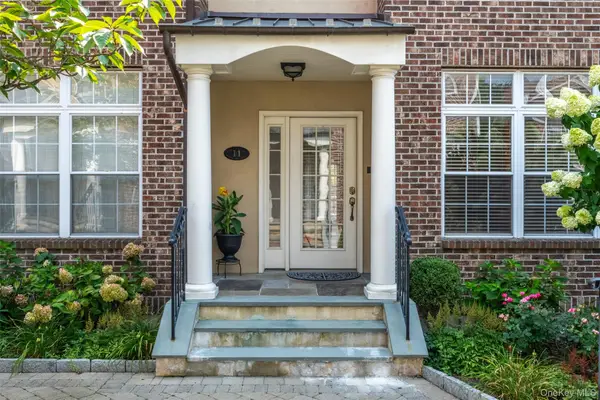 $699,900Active3 beds 3 baths1,550 sq. ft.
$699,900Active3 beds 3 baths1,550 sq. ft.114 Franklin Avenue #11, New Rochelle, NY 10805
MLS# 897475Listed by: HOULIHAN LAWRENCE INC. - New
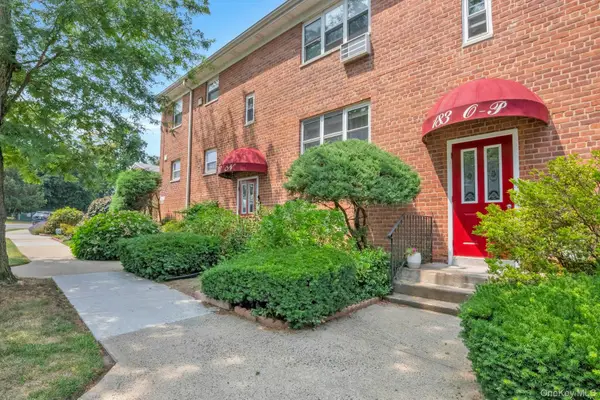 $129,000Active1 beds 1 baths600 sq. ft.
$129,000Active1 beds 1 baths600 sq. ft.183 Drake Avenue #1-O, New Rochelle, NY 10805
MLS# 897190Listed by: WILLIAM RAVEIS REAL ESTATE - New
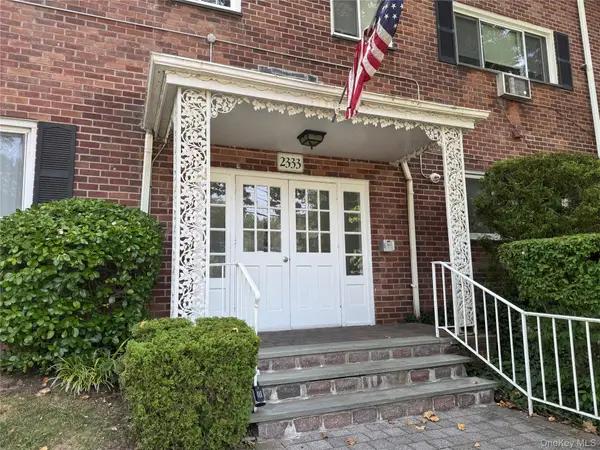 $99,000Active-- beds 1 baths400 sq. ft.
$99,000Active-- beds 1 baths400 sq. ft.2333 Palmer Avenue #4C, New Rochelle, NY 10801
MLS# 891084Listed by: COMPASS GREATER NY, LLC - New
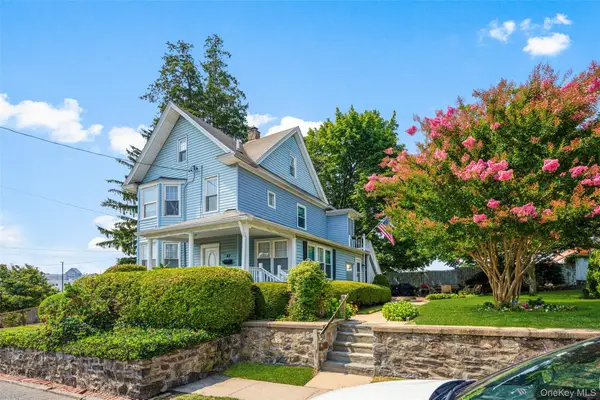 $829,000Active6 beds 3 baths2,492 sq. ft.
$829,000Active6 beds 3 baths2,492 sq. ft.47 Morgan Street, New Rochelle, NY 10805
MLS# 891821Listed by: KELLER WILLIAMS NY REALTY - Coming Soon
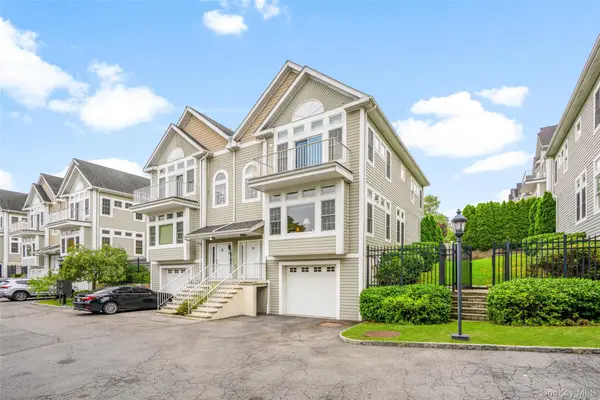 $725,000Coming Soon3 beds 3 baths
$725,000Coming Soon3 beds 3 baths21 Arbor Glen, New Rochelle, NY 10801
MLS# 894778Listed by: KELLER WILLIAMS NY REALTY - Open Thu, 6 to 7:30pmNew
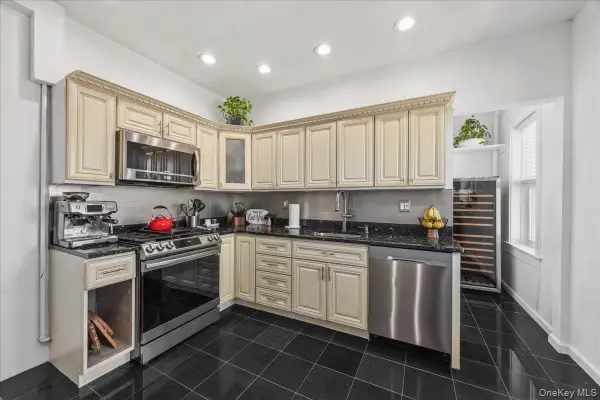 $525,000Active2 beds 2 baths1,400 sq. ft.
$525,000Active2 beds 2 baths1,400 sq. ft.27 Locust Avenue #4N, New Rochelle, NY 10801
MLS# 899923Listed by: AT HOME WITH YARA REALTY

