75 Lakeside Drive, New Rochelle, NY 10801
Local realty services provided by:Better Homes and Gardens Real Estate Dream Properties
Listed by: owen r. berkowitz, carol marrone
Office: christie's int. real estate
MLS#:911105
Source:OneKey MLS
Price summary
- Price:$1,298,000
- Price per sq. ft.:$546.53
About this home
More than three decades have passed since this iconic home has been on the market! If you have walked or biked or simply driven by you know it….and you have thought “That’s such a cool house”! If ya know, ya know.. If ya don’t…come find out! 75 Lakeside Drive in Glenwood Lake is a house that stands out for its location and design. Sited on a private, lush, park-like double lot bordering the beloved Glenwood Lake this Jazz-Age Moderne showpiece which was built in 1933 feels as evocative as a Duke Ellington tune of that era. Remarkably prescient in it’s open floor plan and fully aware of it’s lush surroundings which lends it a tree-house feel and graces it with lake views when the trees are out of leaf, this sleek home will surprise you at every turn! An enormous tiled patio ringed by original stone stairs and knee walls that can seat an endless number of friends & family welcomes you. Step up & in to the Great Room which holds an open flow living room, dining & kitchen space & is anchored by a custom stone clad floor to ceiling hearth with a wood-burning fireplace (there’s a second wbfp in the Primary bedroom!). Features such as built-in wall cases, a work desk, a letter writing counter, and original hardwood floors create the flow of an easy to cook in eat-in kitchen/dining space where the calming hues of a tiled backsplash wall smiles on a gas fired Thermador cooktop with 4 burners and an indoor grill, separate oven, a stainless refrigerator with French Doors, a stainless dishwasher, Scandinavian style cabinetry & a brilliantly crafted pantry magically opens to a surprising amount of storage space. Moderne design carries you up a creak-free steel cased floating staircase to a landing which is lit by natural light dancing through Moderne wall of glass brick that is an earmark of the periods architectural style. The enormous en-suite Primary bedroom is accented with mood lighting, warmed by hardwood flooring & a wood-burning fireplace & has a delta wing shaped sleeping alcove with tree house views from its wall of windows. The entire room feels like a snow-globe & will dramatically highlight the nature outside in all seasons! Cedar closets, cedar-lined ceiling in the dressing area & also in the huge bathroom which features honed marble, a Mediterranean style wet-room shower and a soaking tub. Two additional light & bright bedrooms with cedar closets & more tree-house views plus a full hall bath nearly round out this level. Why nearly? Surprise! A door leads out to a second tiled patio overlooking the lake property where you can read, sip, or snooze and choose to take the sun or sit under the loggia while you listen to your feathered neighbors sing from the trees surrounding you. But wait all of you cool cats…there’s more! A spiral stair ascends to a true three-season atelier with a panoramic surround of windows designed for painting by the original artist owner who built the home. If painting is not your jam how about writing or yoga or work space with views? A door leads to an alfresco mirador (that you will completely adore) with 360 degree wrap around views that are simply breath taking. All this and just a stroll to Webster Elementary, shops, delis, restaurants, cafes, playgrounds & yes…Pelham Metro North Railroad which is just 3/4 of a mile away! It's like being Upstate....Downstate! An icon becomes an icon for good reason…make this one yours in this new season!
Contact an agent
Home facts
- Year built:1933
- Listing ID #:911105
- Added:49 day(s) ago
- Updated:November 15, 2025 at 09:25 AM
Rooms and interior
- Bedrooms:3
- Total bathrooms:2
- Full bathrooms:2
- Living area:2,375 sq. ft.
Heating and cooling
- Heating:Forced Air
Structure and exterior
- Year built:1933
- Building area:2,375 sq. ft.
- Lot area:0.39 Acres
Schools
- High school:New Rochelle High School
- Middle school:Albert Leonard Middle School
- Elementary school:Daniel Webster Elementary School
Utilities
- Water:Public
- Sewer:Public Sewer
Finances and disclosures
- Price:$1,298,000
- Price per sq. ft.:$546.53
- Tax amount:$19,400 (2024)
New listings near 75 Lakeside Drive
- New
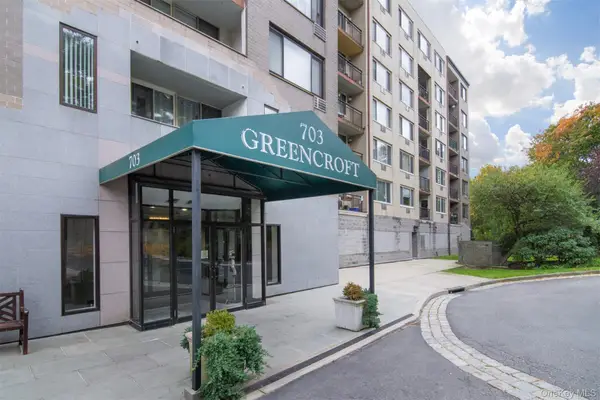 $329,000Active1 beds 2 baths750 sq. ft.
$329,000Active1 beds 2 baths750 sq. ft.703 Pelham Rd #407, New Rochelle, NY 10805
MLS# 935966Listed by: CAPITAL REALTY NY LLC - New
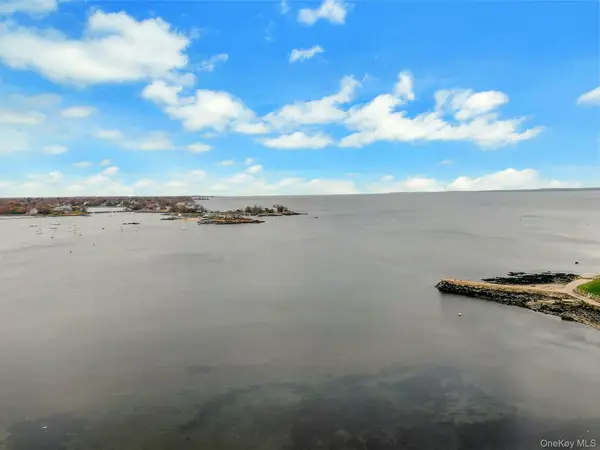 $1,295,000Active4 beds 4 baths2,300 sq. ft.
$1,295,000Active4 beds 4 baths2,300 sq. ft.1 Echo Bay Place, New Rochelle, NY 10805
MLS# 935793Listed by: BERKSHIRE HATHAWAY HS NY PROP - Open Sun, 1 to 2pmNew
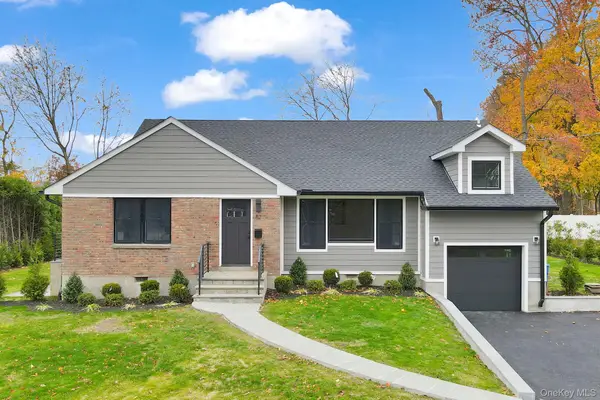 $1,400,000Active5 beds 4 baths2,149 sq. ft.
$1,400,000Active5 beds 4 baths2,149 sq. ft.82 Seton Drive, New Rochelle, NY 10804
MLS# 935627Listed by: METRO SCAPE REALTY LLC - New
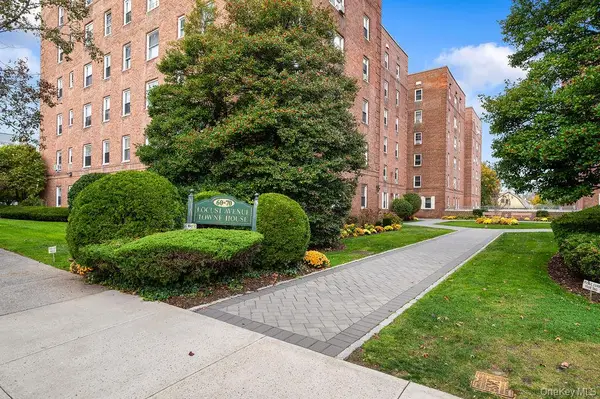 $195,000Active1 beds 1 baths588 sq. ft.
$195,000Active1 beds 1 baths588 sq. ft.70 Locust Avenue #B101, New Rochelle, NY 10801
MLS# 933457Listed by: WILLIAM RAVEIS REAL ESTATE - New
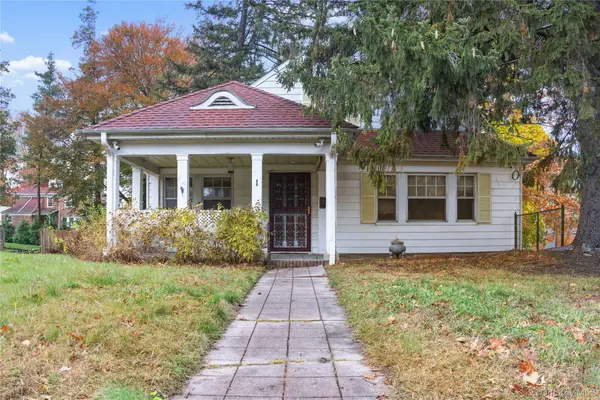 $669,000Active4 beds 3 baths2,186 sq. ft.
$669,000Active4 beds 3 baths2,186 sq. ft.1 Glenwood Avenue, New Rochelle, NY 10801
MLS# 933435Listed by: HOULIHAN LAWRENCE INC. - New
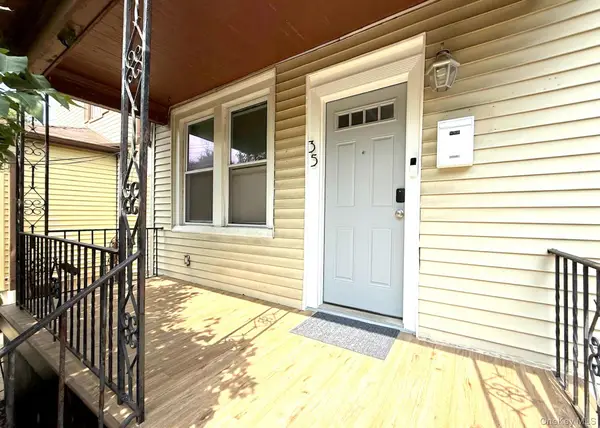 $475,000Active2 beds 2 baths770 sq. ft.
$475,000Active2 beds 2 baths770 sq. ft.35 7th Street, New Rochelle, NY 10801
MLS# 934579Listed by: SPADARO REAL ESTATE, LTD. - Open Sun, 12 to 1:30pmNew
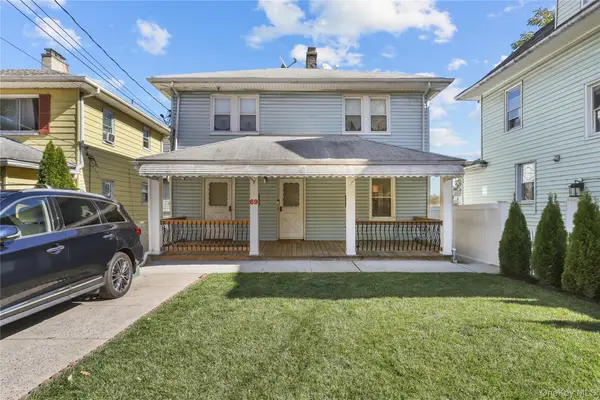 $599,000Active2 beds 2 baths1,600 sq. ft.
$599,000Active2 beds 2 baths1,600 sq. ft.69 Clinton Avenue, New Rochelle, NY 10801
MLS# 934362Listed by: DAMICO GROUP REAL ESTATE - New
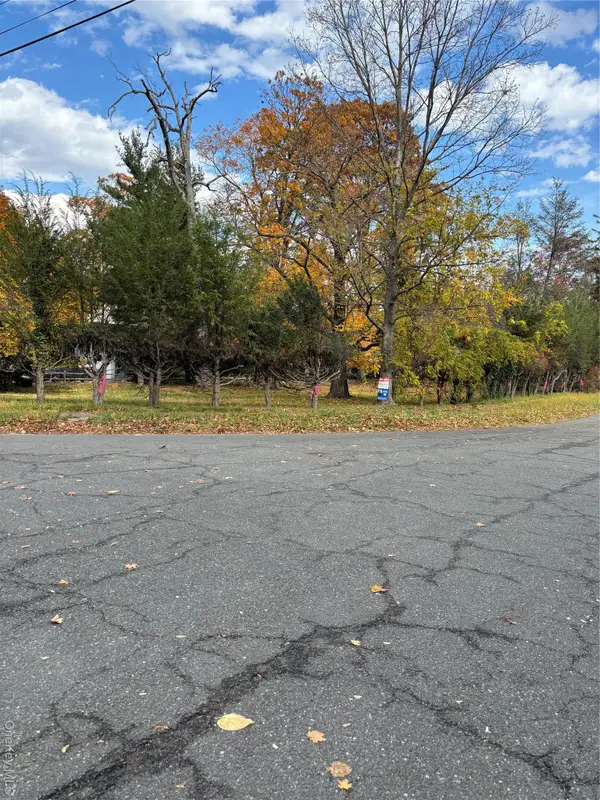 $410,000Active0.41 Acres
$410,000Active0.41 AcresOrchard off Manhattan Manhattan, New Rochelle, NY
MLS# 929585Listed by: KELLER WILLIAMS RTY GOLD COAST - Open Sat, 12 to 2pmNew
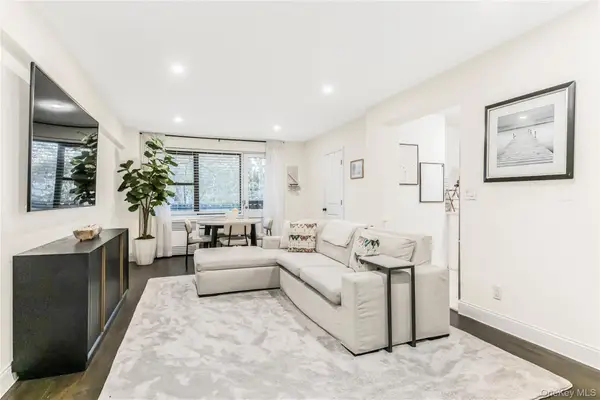 $299,000Active1 beds 1 baths950 sq. ft.
$299,000Active1 beds 1 baths950 sq. ft.640 Pelham Road #3F, New Rochelle, NY 10805
MLS# 933117Listed by: RE/MAX DISTINGUISHED HMS.&PROP - New
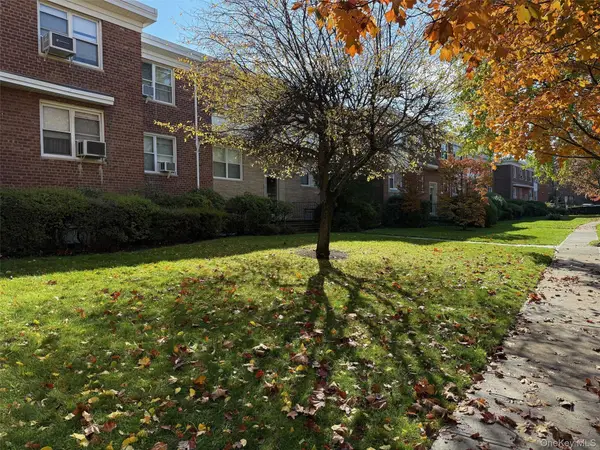 $289,000Active2 beds 1 baths1,100 sq. ft.
$289,000Active2 beds 1 baths1,100 sq. ft.20 Keogh Lane #1A, New Rochelle, NY 10805
MLS# 933823Listed by: LIBRETT REAL ESTATE GROUP INC
