40-22 61st Street #2F, Woodside, NY 10377
Local realty services provided by:Better Homes and Gardens Real Estate Choice Realty
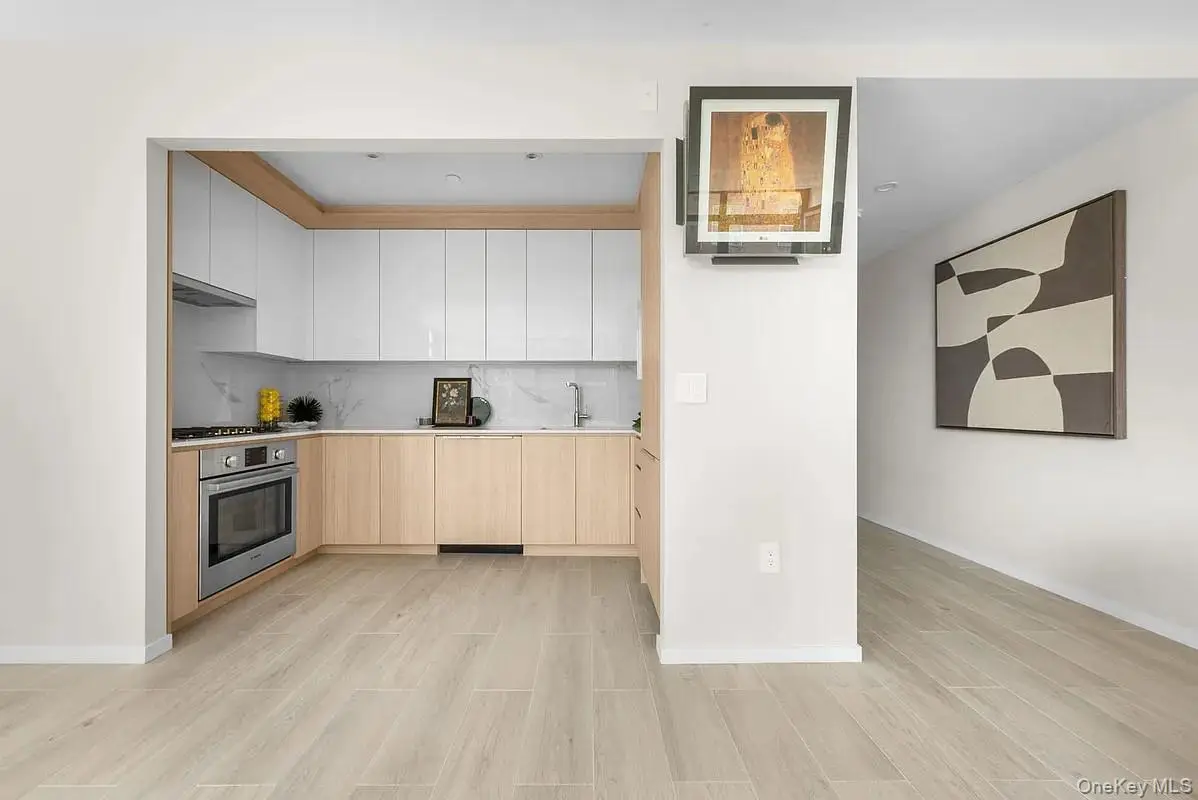
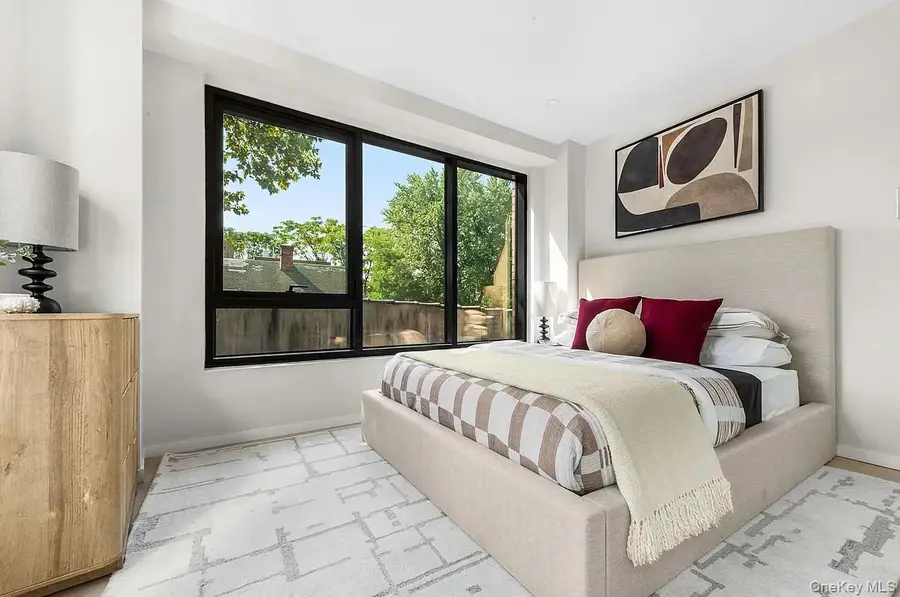
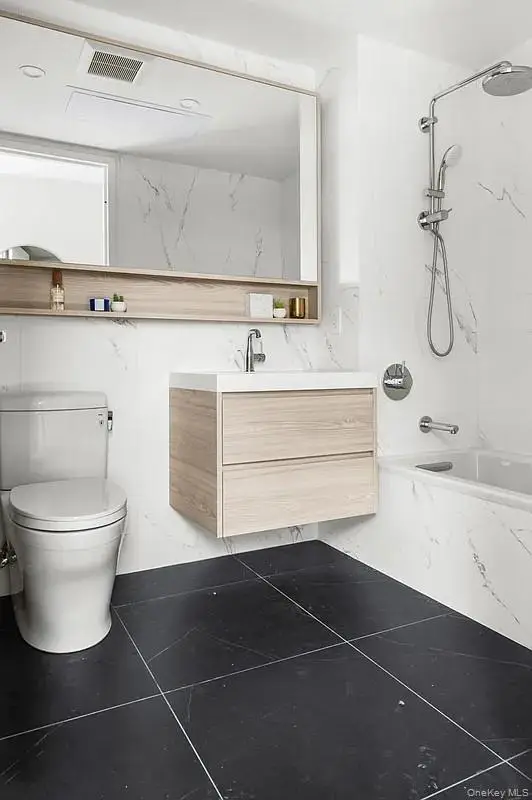
40-22 61st Street #2F,Woodside, NY 10377
$795,000
- 1 Beds
- 1 Baths
- 758 sq. ft.
- Condominium
- Active
Listed by:jocelyn x. ling
Office:cpre elite inc
MLS#:891324
Source:One Key MLS
Price summary
- Price:$795,000
- Price per sq. ft.:$1,048.81
- Monthly HOA dues:$478
About this home
Residence 2F is a 758 SF one bedroom and one bathroom home. This unique residence boasts a kitchen equipped with custom oak two-tone modern design cabinets, offering ample storage and a stunning Quartz countertop and backsplash. 3F features integrated Bosch appliances and an in-unit Smart LG Washer and Dryer. The bathroom features Porcelanosa ARTIC wall tiles and Liem Black floor tiles, creating a sophisticated contrast. Convenience is further enhanced by a TOTO one-piece elongated chair height toilet, modern design wall-mounted vanity with a stone composite vanity top and a custom medicine cabinet that includes integrated LED lighting.
Beautifully merging contemporary design with classic elegance, Arcadia Woodside exemplifies the finest urban living. Residents can enjoy thoughtfully designed amenities that include a state-of-the-art fitness center, a welcoming residents’ lounge, a landscaped terrace perfect for relaxation, and an outdoor golf putting green. Additional features include bike storage and onsite parking with electric car charging stations.
Ideally situated just one block from the LIRR, the 7 Train, and multiple bus lines (Q18, Q32, Q53, Q70 LaGuardia Link), Arcadia Woodside Condominium offers unparalleled connectivity to both New York City and Long Island. Whether you're commuting or exploring, seamless travel is right at your doorstep.
Discover the perfect blend of modern living and everyday convenience in this exceptional urban retreat.
Contact an agent
Home facts
- Year built:2023
- Listing Id #:891324
- Added:12 day(s) ago
- Updated:August 02, 2025 at 11:40 AM
Rooms and interior
- Bedrooms:1
- Total bathrooms:1
- Full bathrooms:1
- Living area:758 sq. ft.
Heating and cooling
- Heating:Electric
Structure and exterior
- Year built:2023
- Building area:758 sq. ft.
Schools
- High school:Contact Agent
- Middle school:Call Listing Agent
- Elementary school:Contact Agent
Utilities
- Water:Public
- Sewer:Public Sewer
Finances and disclosures
- Price:$795,000
- Price per sq. ft.:$1,048.81
- Tax amount:$8,711 (2025)
New listings near 40-22 61st Street #2F
- New
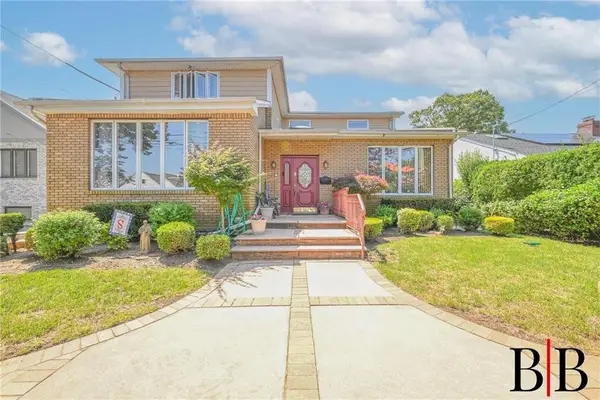 $1,359,000Active4 beds 4 baths2,358 sq. ft.
$1,359,000Active4 beds 4 baths2,358 sq. ft.2150 Royce Street, Brooklyn, NY 11234
MLS# 495028Listed by: BERGEN BASIN REALTY LLC - New
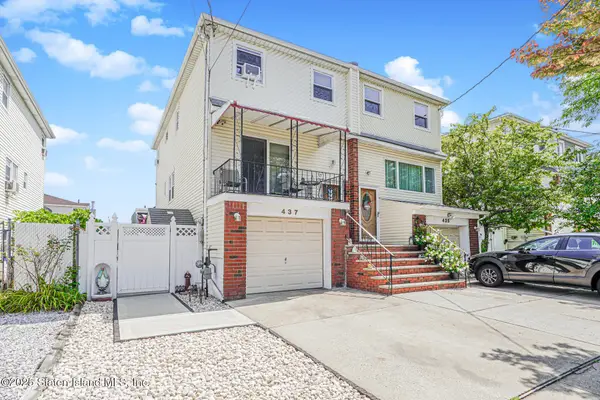 $779,000Active3 beds 3 baths1,490 sq. ft.
$779,000Active3 beds 3 baths1,490 sq. ft.437 Eltingville Boulevard, Staten Island, NY 10312
MLS# 2504794Listed by: COLDWELL BANKER ADVANTAGE - New
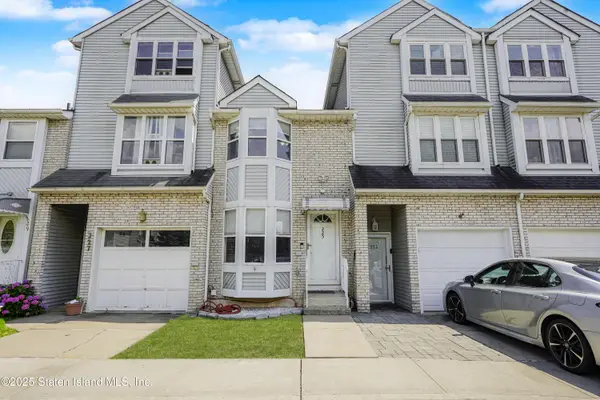 $589,000Active2 beds 1 baths1,008 sq. ft.
$589,000Active2 beds 1 baths1,008 sq. ft.225 Rosedale Avenue, Staten Island, NY 10312
MLS# 2504795Listed by: J MILO REAL ESTATE - New
 $1,999,000Active5 beds 5 baths5,700 sq. ft.
$1,999,000Active5 beds 5 baths5,700 sq. ft.5434 Amboy Road, Staten Island, NY 10312
MLS# 2504797Listed by: BEN BAY REALTY CO OF SI - New
 $1,098,000Active2 beds 3 baths1,856 sq. ft.
$1,098,000Active2 beds 3 baths1,856 sq. ft.962 80th Street, Brooklyn, NY 11228
MLS# 2504798Listed by: MOMENTUM REAL ESTATE LLC - New
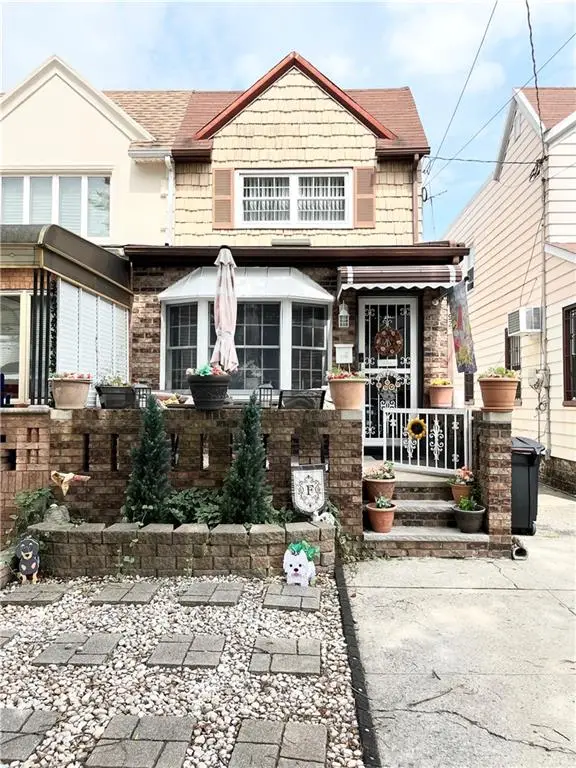 $825,000Active3 beds 2 baths1,064 sq. ft.
$825,000Active3 beds 2 baths1,064 sq. ft.1925 East 35th Street, Brooklyn, NY 11234
MLS# 495022Listed by: RE/MAX REAL ESTATE PROFESSIONA - New
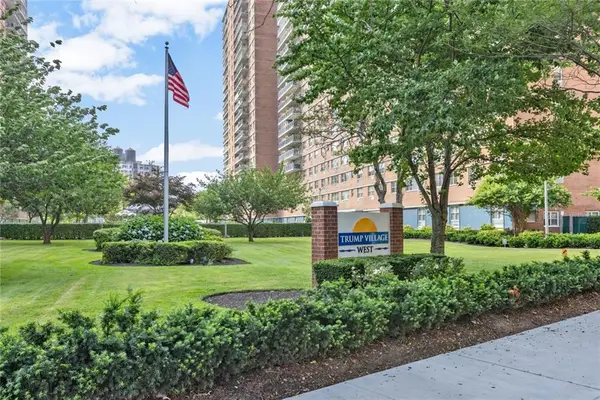 $419,000Active2 beds 2 baths1,150 sq. ft.
$419,000Active2 beds 2 baths1,150 sq. ft.2928 West 5th Street #2C, Brooklyn, NY 11224
MLS# 495033Listed by: RE/MAX EDGE - New
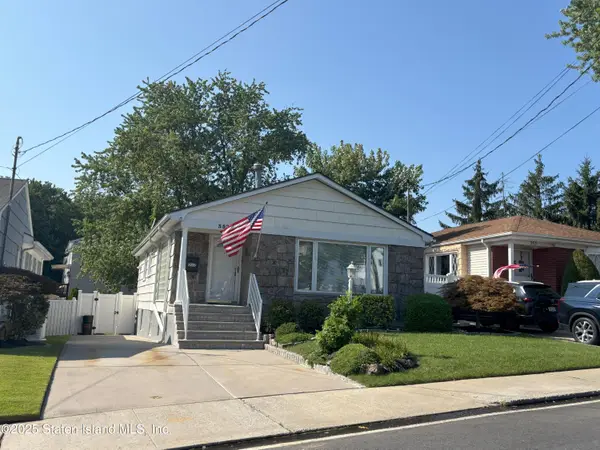 $899,900Active4 beds 3 baths2,200 sq. ft.
$899,900Active4 beds 3 baths2,200 sq. ft.357 Woodrow Road, Staten Island, NY 10312
MLS# 2504793Listed by: BERNS AGENCY - New
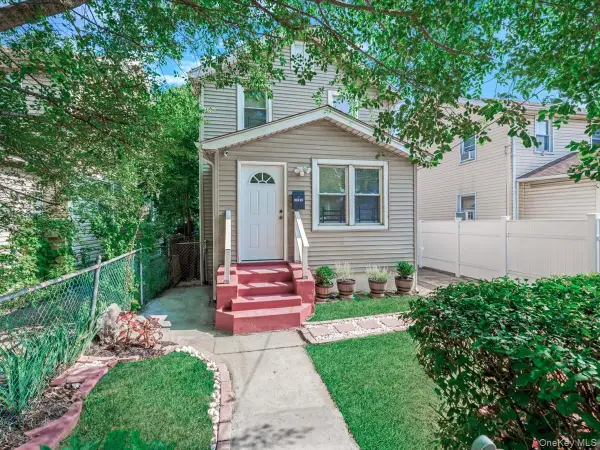 $649,999Active3 beds 2 baths1,060 sq. ft.
$649,999Active3 beds 2 baths1,060 sq. ft.191-16 114th Rd Drive, Saint Albans, NY 11412
MLS# 900360Listed by: KELLER WILLIAMS RTY GOLD COAST - New
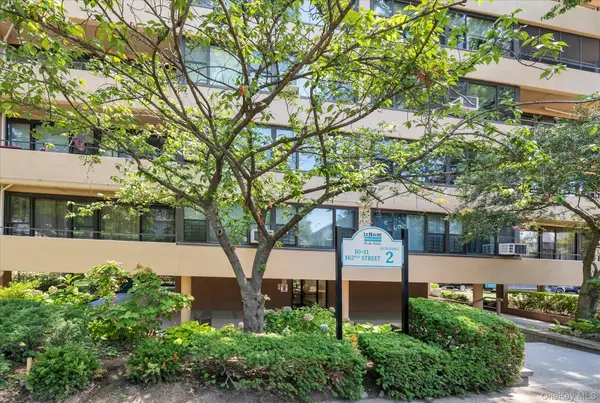 $439,888Active3 beds 1 baths1,144 sq. ft.
$439,888Active3 beds 1 baths1,144 sq. ft.10-11 162nd Street #7D, Whitestone, NY 11357
MLS# 901002Listed by: PROSPES REAL ESTATE CORP
