448 Halsey Street, Stuyvesant Hts, NY 11233
Local realty services provided by:Better Homes and Gardens Real Estate Dream Properties
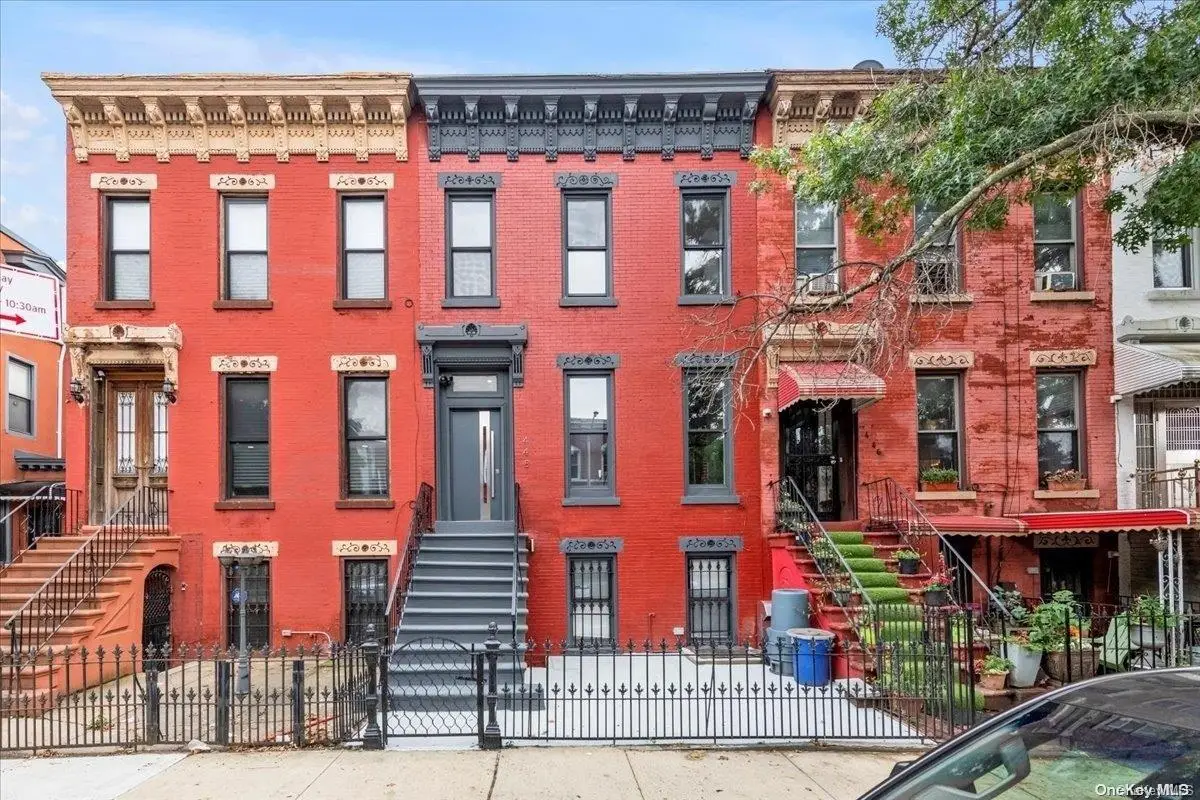

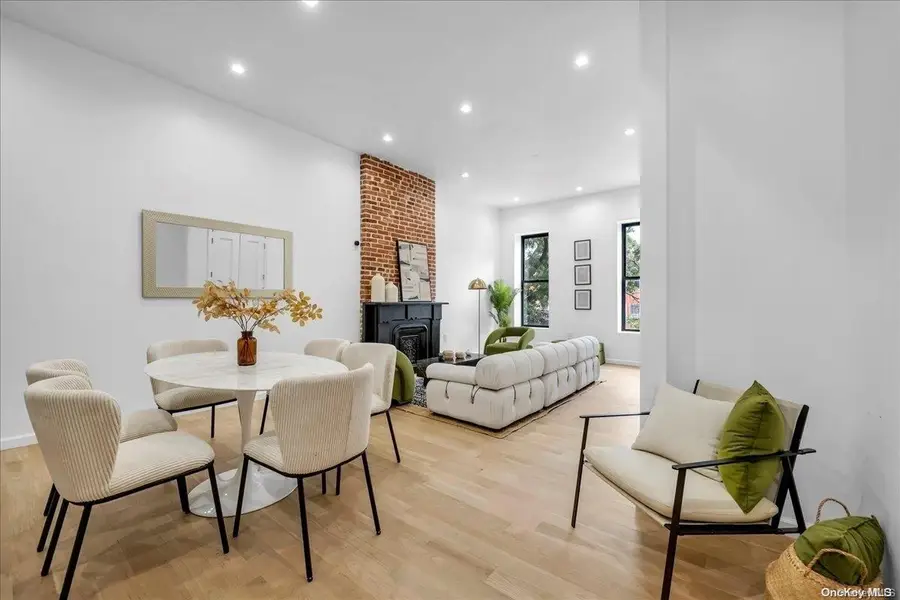
448 Halsey Street,Stuyvesant Hts, NY 11233
$1,775,000
- 5 Beds
- 6 Baths
- 2,520 sq. ft.
- Multi-family
- Pending
Listed by:karin lanciano
Office:lanciano pizante
MLS#:L3593292
Source:One Key MLS
Price summary
- Price:$1,775,000
- Price per sq. ft.:$704.37
About this home
Welcome to this Stunning Two FAMILY Townhouse Newly fully Renovated discover the perfect blend of classic Brooklyn charm and modern luxury with elegant finishes located in the heart of Bedford-Stuyvesant. This exceptional property boasts an owner duplex featuring 3 spacious bedrooms, and 2.5 bathrooms, along with a fully finished cellar that provides additional living space or entertainment options and a lovely backyard perfect for hosting gatherings or simply relaxing in your own outdoor oasis. The rental unit offers 2 bedrooms and 2 En-Suite bathrooms, making it a fantastic opportunity for additional income or multi-family living. Step inside to find a thoughtfully designed layout with 20 feet of width that maximizes space and light. The owner's unit Staircase & original fireplaces, exposed brick walls, creating an inviting atmosphere that pays homage to Brooklyn's rich architectural history. High-end finishes, Chef Kitchen with upscale appliances, mini-Split heating and cooling systems ensure year-round comfort and ample natural light enhance the luxury feel throughout the home. Situated on a charming tree-lined street. This beautiful property enjoys proximity to excellent amenities, with the vibrant dining and nightlife scene of Bed-Stuy just moments away. Effortless transportation options are provided by nearby A/C trains, excellent bus services, and convenient CitiBike stations. Enjoy the local favorites like Saraghina Bakery and Restaurant, enhancing the appeal of this prime location. This property offers exceptional value in a sought-after location.
Contact an agent
Home facts
- Year built:1899
- Listing Id #:L3593292
- Added:260 day(s) ago
- Updated:July 13, 2025 at 07:43 AM
Rooms and interior
- Bedrooms:5
- Total bathrooms:6
- Full bathrooms:5
- Half bathrooms:1
- Living area:2,520 sq. ft.
Heating and cooling
- Cooling:ENERGY STAR Qualified Equipment
- Heating:ENERGY STAR Qualified Equipment, Electric
Structure and exterior
- Year built:1899
- Building area:2,520 sq. ft.
- Lot area:0.05 Acres
Schools
- High school:Boys And Girls High School
- Middle school:Ms 35 Stephen Decatur
- Elementary school:Ps 262 El Hajj Malik El Shabazz
Utilities
- Water:Public
- Sewer:Public Sewer
Finances and disclosures
- Price:$1,775,000
- Price per sq. ft.:$704.37
- Tax amount:$4,231
New listings near 448 Halsey Street
- Open Sun, 1 to 3pmNew
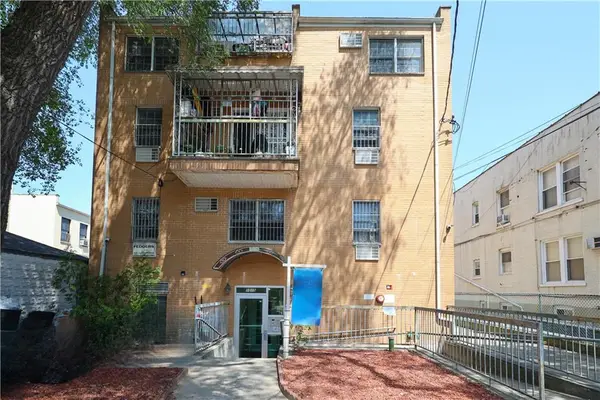 $749,000Active3 beds 2 baths881 sq. ft.
$749,000Active3 beds 2 baths881 sq. ft.1015 66th Street #2B, Brooklyn, NY 11219
MLS# 494875Listed by: MOMENTUM REAL ESTATE LLC - New
 $395,000Active2 beds 1 baths1,000 sq. ft.
$395,000Active2 beds 1 baths1,000 sq. ft.2483 West 16th Street #13G, Brooklyn, NY 11214
MLS# 494944Listed by: ILITE REALTY INC - New
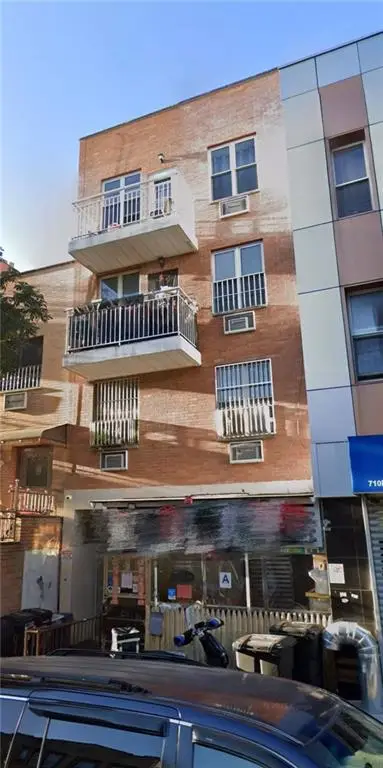 $600,000Active1 beds 1 baths549 sq. ft.
$600,000Active1 beds 1 baths549 sq. ft.714 59th Street #4B, Brooklyn, NY 11220
MLS# 495023Listed by: TIGER REALTY - New
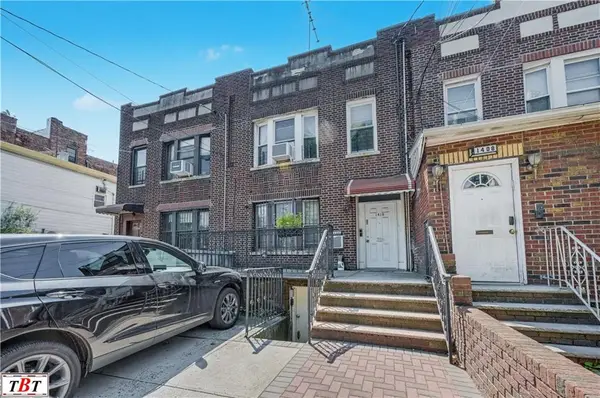 $1,200,000Active4 beds 3 baths1,000 sq. ft.
$1,200,000Active4 beds 3 baths1,000 sq. ft.1410 Avenue L, Brooklyn, NY 11230
MLS# 495026Listed by: BEHFAR TEAM, LLC - New
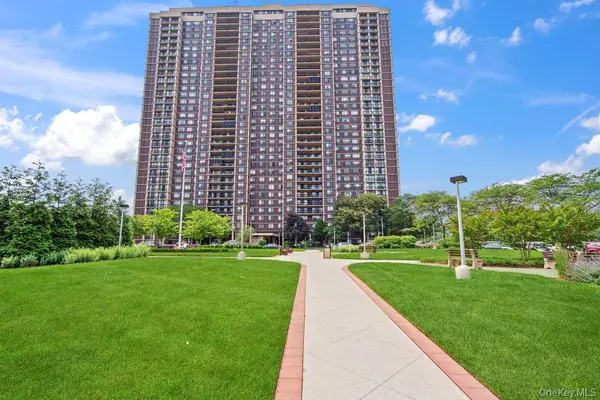 $588,000Active1 beds 2 baths1,216 sq. ft.
$588,000Active1 beds 2 baths1,216 sq. ft.270-10 Grand Central Parkway #7O, Floral Park, NY 11050
MLS# 898652Listed by: DOUGLAS ELLIMAN REAL ESTATE - New
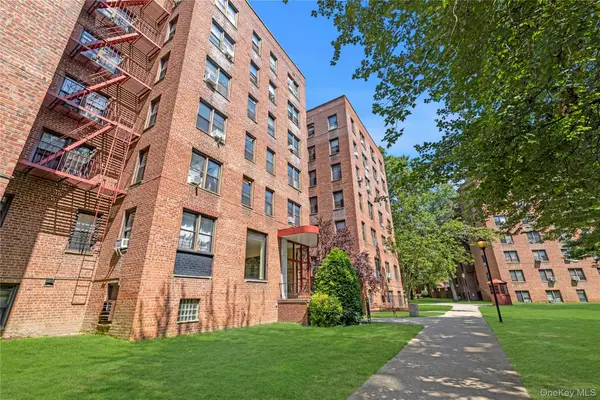 $199,000Active-- beds 1 baths600 sq. ft.
$199,000Active-- beds 1 baths600 sq. ft.150-11 72nd Road #6E, Flushing, NY 11367
MLS# 900006Listed by: DOUGLAS ELLIMAN REAL ESTATE - Coming Soon
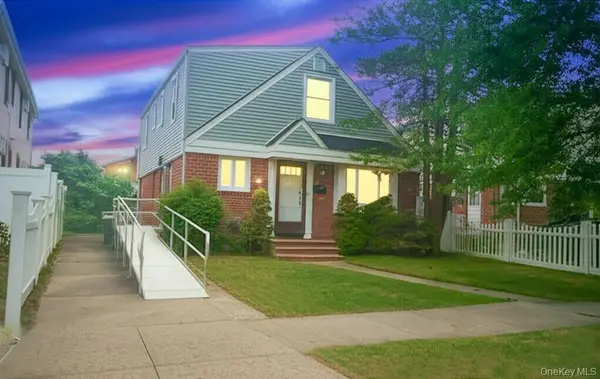 $1,075,000Coming Soon3 beds -- baths
$1,075,000Coming Soon3 beds -- baths7719 252nd Street, Bellerose, NY 11426
MLS# 900078Listed by: S H V REAL ESTATE CORP - New
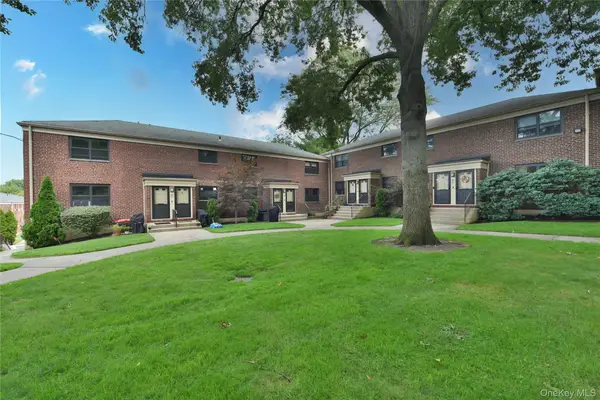 $395,000Active2 beds 1 baths800 sq. ft.
$395,000Active2 beds 1 baths800 sq. ft.21937 75th Avenue #160A2, Oakland Gardens, NY 11364
MLS# 900907Listed by: DANIEL GALE SOTHEBYS INTL RLTY - Open Sat, 1 to 3pmNew
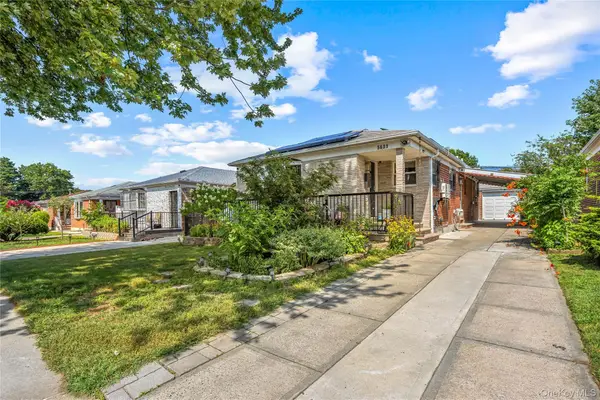 $1,280,000Active3 beds 3 baths1,000 sq. ft.
$1,280,000Active3 beds 3 baths1,000 sq. ft.5631 219th Street, Bayside, NY 11364
MLS# 901443Listed by: TRU INTERNATIONAL REALTY CORP - Open Sun, 11:30am to 12:30pmNew
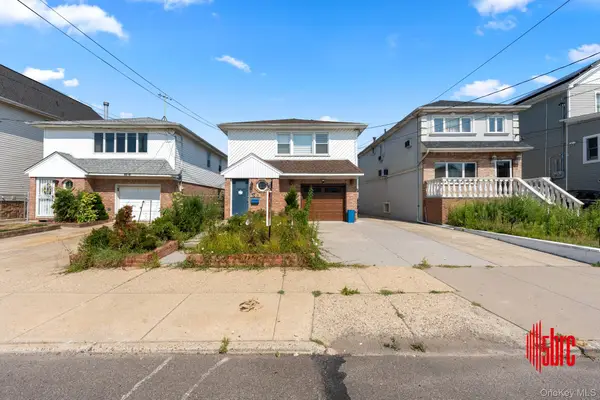 $975,000Active-- beds -- baths2,376 sq. ft.
$975,000Active-- beds -- baths2,376 sq. ft.16209 99th Street, Howard Beach, NY 11414
MLS# 901473Listed by: 5 BORO REALTY CORP
