Local realty services provided by:Better Homes and Gardens Real Estate Dream Properties
14 Far Horizons Drive,Newburgh, NY 12550
$1,475,000
- 3 Beds
- 4 Baths
- - sq. ft.
- Single family
- Sold
Listed by: kathryn m. decrosta
Office: tactical realty llc.
MLS#:908036
Source:OneKey MLS
Sorry, we are unable to map this address
Price summary
- Price:$1,475,000
About this home
Set in the prestigious Scenic Hills development in the Town of Newburgh, with sought-after Marlboro Schools, this extraordinary 6,200 sq. ft. executive ranch offers a level of design and lifestyle rarely found in today’s market. Combining breathtaking scale with single-level living, every inch has been crafted for elegance, comfort, and unforgettable entertaining. Consisting of 3,875 soft of main level & upstairs space & 2,340 sqft of finished walk out basement.
Inside, soaring 16-foot ceilings in the main living areas, dramatic skylights, 7 1/4 -inch white oak floors, casement windows, and designer recessed lighting set a striking tone. A glass-enclosed steel-framed office overlooks the living space, blending work and style seamlessly.
The chef’s kitchen is the centerpiece of the home: a 14-foot island, 48” Wolf stove with dual ovens, six burners, and griddle, double built-in Bosch refrigerators, Honed Calcutta countertops with 2” reveal & matching backsplash, and an impressive 4-foot Ruvati sink with all the bells and whistles and European custom faucets. Completing this dream kitchen are a built-in microwave, wine fridge, coffee bar, and custom cabinetry with wire mesh accents crowned by a 14-foot hood.
The expansive great room features a 42” gas fireplace, creating a warm and welcoming setting for gatherings of any size.
The primary suite is an oasis of comfort with abundant natural light, freestanding soaking tub, oversized walk-in shower with wet area, dual vanities, soaring ceilings, custom porcelain tile, and a private water closet. 3 additional bedrooms, a dedicated office, and four full bathrooms provide incredible flexibility for family and guests.
For convenience and style, the home offers a designer laundry room with cabinetry and sink, a circle driveway with bluestone walkway, and a six-car heated garage with three-phase electric. The garages are thoughtfully placed on opposite sides of the house—one side featuring a four-car tandem design, the other an attached two-car garage for daily ease.
The finished walkout lower level is like a home within a home—featuring family room, office, full bathroom, game room, and abundant storage. It’s the ideal retreat for in-laws, extended family, a private guest suite, or children’s recreation.
Outdoors, enjoy a gunite pool surrounded by a custom paver patio, a basketball court, lush mature landscaping, and 2.3 acres of privacy for everyday relaxation or grand-scale entertaining.
Every upgrade has been considered along with all Anderson windows and doors & a whole-house generator
This is more than a home—it’s a rare lifestyle property where architectural brilliance meets modern comfort. With all the benefits of expansive single-level living, soaring ceilings, and estate-like grounds, this residence is truly one of a kind in the Hudson Valley market.
Contact an agent
Home facts
- Year built:1995
- Listing ID #:908036
- Added:147 day(s) ago
- Updated:January 30, 2026 at 11:35 PM
Rooms and interior
- Bedrooms:3
- Total bathrooms:4
- Full bathrooms:4
Heating and cooling
- Cooling:Central Air
- Heating:Forced Air, Propane
Structure and exterior
- Year built:1995
Schools
- High school:Marlboro Central High School
- Middle school:Marlboro Middle School
- Elementary school:Marlboro Elementary School
Utilities
- Water:Well
- Sewer:Septic Tank
Finances and disclosures
- Price:$1,475,000
- Tax amount:$21,478 (2025)
New listings near 14 Far Horizons Drive
- New
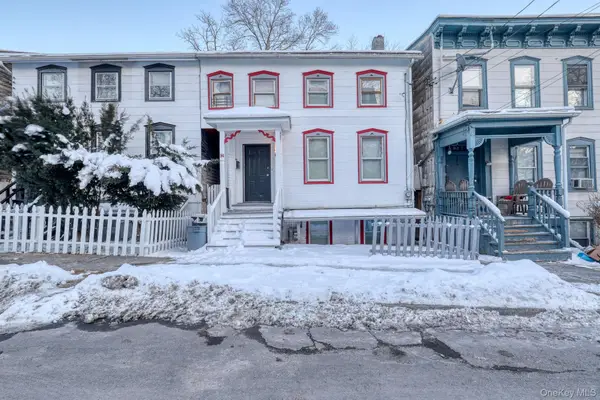 $320,000Active3 beds 3 baths1,246 sq. ft.
$320,000Active3 beds 3 baths1,246 sq. ft.94 Johnston Street, Newburgh, NY 12550
MLS# 952304Listed by: KELLER WILLIAMS HUDSON VALLEY - New
 $365,000Active5 beds 3 baths2,760 sq. ft.
$365,000Active5 beds 3 baths2,760 sq. ft.145 Renwick Street, Newburgh, NY 12550
MLS# 948080Listed by: REAL BROKER NY LLC - New
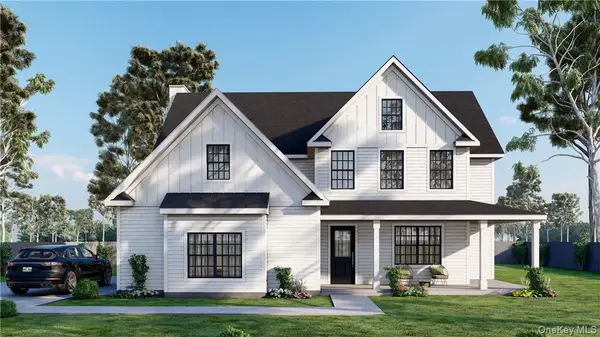 $665,000Active4 beds 3 baths2,572 sq. ft.
$665,000Active4 beds 3 baths2,572 sq. ft.20 Wells Road, Newburgh, NY 12550
MLS# 954492Listed by: EXP REALTY - New
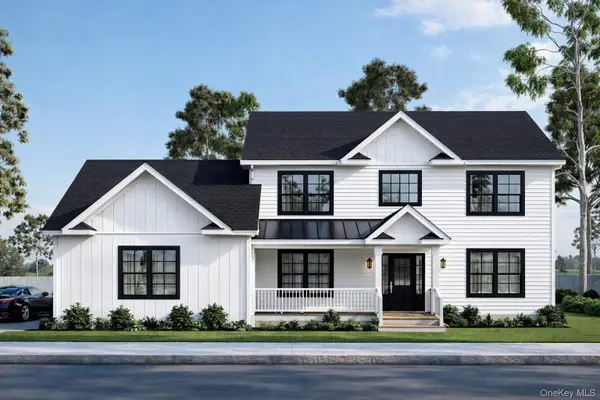 $685,000Active4 beds 3 baths2,628 sq. ft.
$685,000Active4 beds 3 baths2,628 sq. ft.8 Black Gum Court, Newburgh, NY 12550
MLS# 954502Listed by: EXP REALTY - New
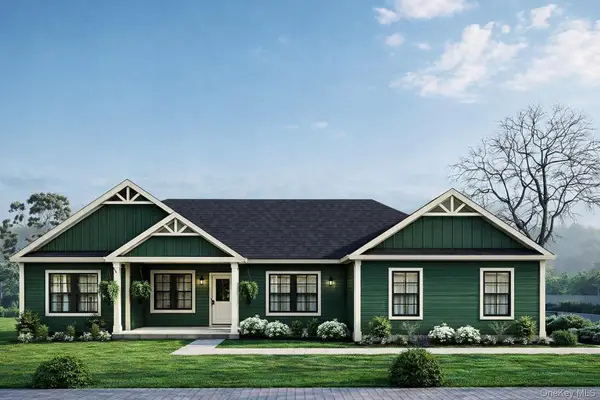 $685,000Active4 beds 2 baths1,961 sq. ft.
$685,000Active4 beds 2 baths1,961 sq. ft.6 Black Gum Court, Newburgh, NY 12550
MLS# 954504Listed by: EXP REALTY - New
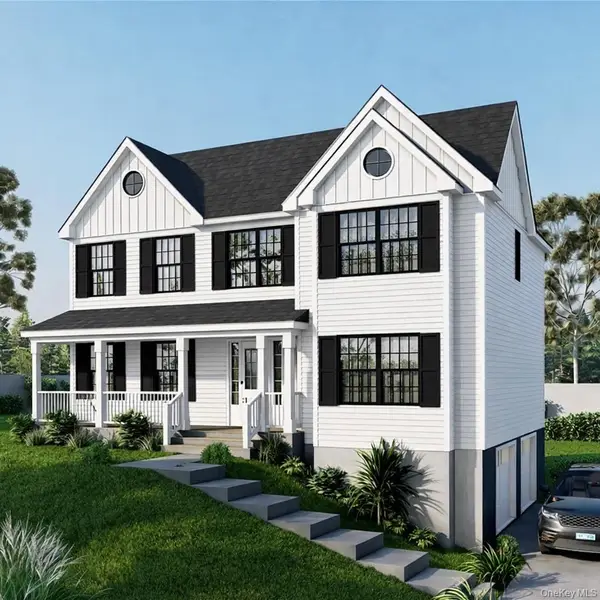 $645,000Active4 beds 3 baths2,400 sq. ft.
$645,000Active4 beds 3 baths2,400 sq. ft.14 Black Gum Court, Newburgh, NY 12550
MLS# 954561Listed by: EXP REALTY - New
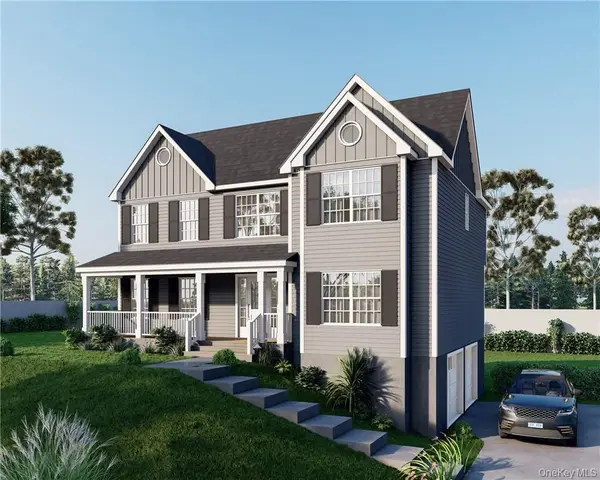 $645,000Active4 beds 3 baths2,400 sq. ft.
$645,000Active4 beds 3 baths2,400 sq. ft.16 Black Gum Court, Newburgh, NY 12550
MLS# 954563Listed by: EXP REALTY - New
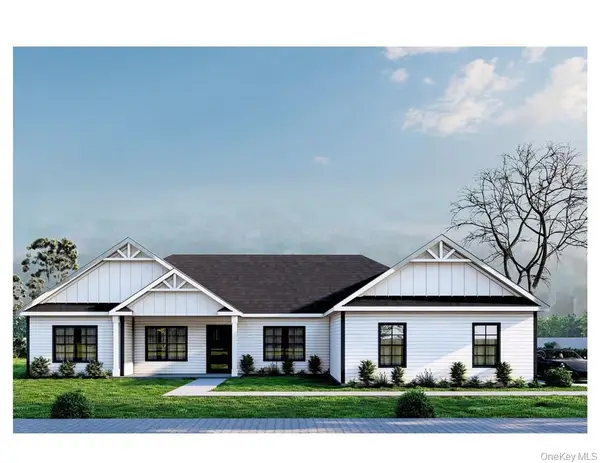 $685,000Active4 beds 2 baths1,961 sq. ft.
$685,000Active4 beds 2 baths1,961 sq. ft.12 Black Gum Court, Newburgh, NY 12550
MLS# 954564Listed by: EXP REALTY - New
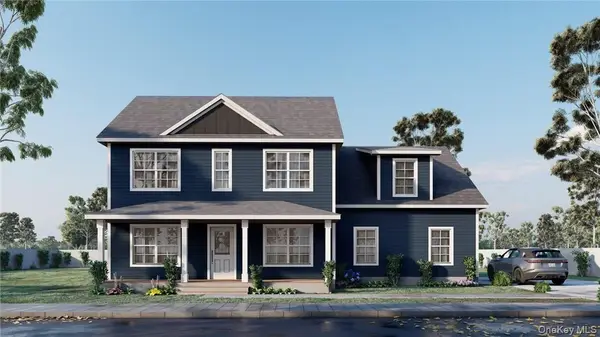 $665,000Active4 beds 3 baths2,593 sq. ft.
$665,000Active4 beds 3 baths2,593 sq. ft.34 Tamarack Drive, Newburgh, NY 12550
MLS# 954483Listed by: EXP REALTY - New
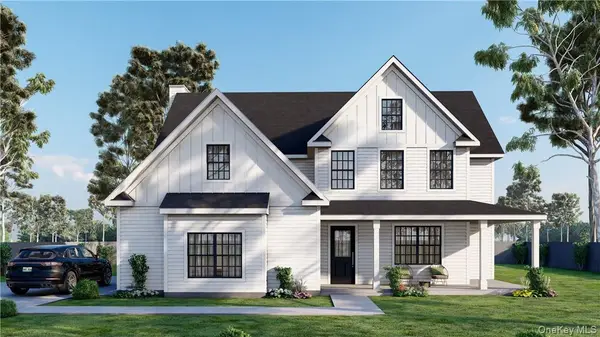 $665,000Active4 beds 3 baths2,593 sq. ft.
$665,000Active4 beds 3 baths2,593 sq. ft.30 Tamarack Drive, Newburgh, NY 12550
MLS# 954487Listed by: EXP REALTY

