155 Rock Cut Road, Newburgh, NY 12550
Local realty services provided by:Better Homes and Gardens Real Estate Dream Properties
155 Rock Cut Road,Newburgh, NY 12550
$150,000
- 3 Beds
- 1 Baths
- 816 sq. ft.
- Single family
- Pending
Listed by: pete wolven, melissa m forsyth
Office: hudson valley home connection
MLS#:910977
Source:OneKey MLS
Price summary
- Price:$150,000
- Price per sq. ft.:$183.82
About this home
Charming Fixer-Upper with potential in Newburgh!
Opportunity awaits at this 3-bedroom, 1-bath ranch-style home nestled on a spacious and sunny lot in the heart of Newburgh. This property offers excellent potential for the right buyer, whether you're an investor, flipper, or homeowner ready to renovate and build equity.
* Energy Efficient: Roof-mounted solar panels already installed – save on utilities and reduce your carbon footprint!
* Outdoor Features: Fully fenced yard, detached one-car garage, and a bonus greenhouse structure ready for gardening enthusiasts.
* Interior Layout: Includes a galley-style kitchen with vintage cabinets, a cozy bathroom with tub/shower combo, and three good-sized bedrooms.
* Porch Living: Enjoy a covered, screened-in front porch perfect for morning coffee or relaxing evenings.
* Driveway & Parking: Long paved driveway with room for multiple vehicles.
Needs TLC: The home is in as-is condition and will require updates and repairs throughout, a perfect canvas to customize to your taste.
Located close to major routes, shopping, and local amenities. With some elbow grease, this could be a great starter home or investment opportunity.
Contact an agent
Home facts
- Year built:1953
- Listing ID #:910977
- Added:97 day(s) ago
- Updated:December 17, 2025 at 10:49 AM
Rooms and interior
- Bedrooms:3
- Total bathrooms:1
- Full bathrooms:1
- Living area:816 sq. ft.
Heating and cooling
- Heating:Oil
Structure and exterior
- Year built:1953
- Building area:816 sq. ft.
- Lot area:0.43 Acres
Schools
- High school:Valley Central High School
- Middle school:Valley Central Middle School
- Elementary school:East Coldenham Elementary School
Utilities
- Water:Well
- Sewer:Septic Tank
Finances and disclosures
- Price:$150,000
- Price per sq. ft.:$183.82
- Tax amount:$3,989 (2025)
New listings near 155 Rock Cut Road
- New
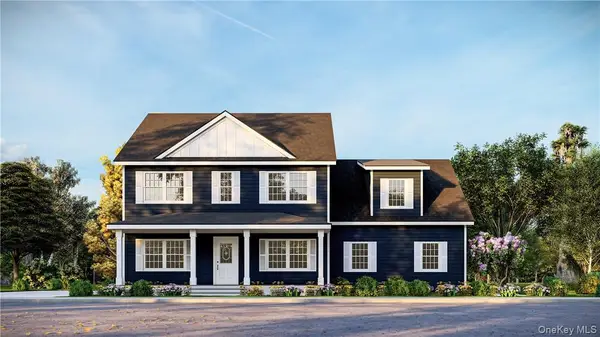 $645,000Active4 beds 3 baths2,593 sq. ft.
$645,000Active4 beds 3 baths2,593 sq. ft.23 Tamarack Drive, Newburgh, NY 12550
MLS# 938178Listed by: EXP REALTY - New
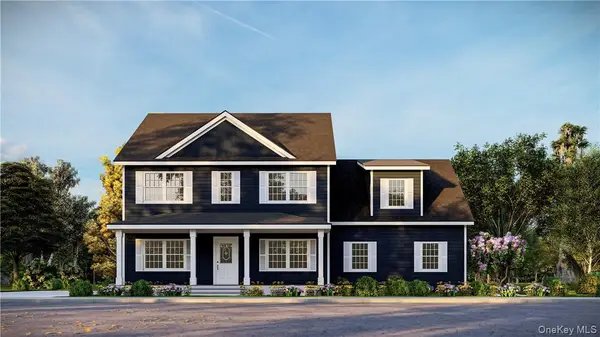 $645,000Active4 beds 3 baths2,593 sq. ft.
$645,000Active4 beds 3 baths2,593 sq. ft.34 Tamarack Drive, Newburgh, NY 12550
MLS# 938700Listed by: EXP REALTY - New
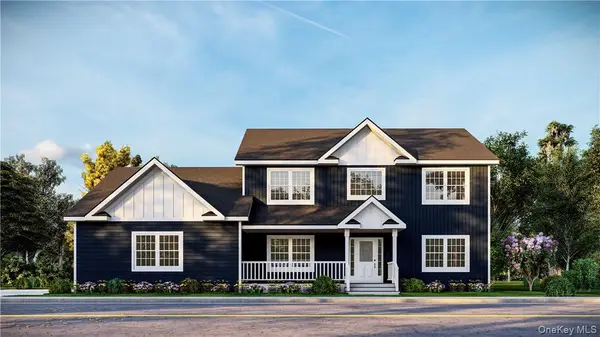 $650,000Active4 beds 3 baths2,628 sq. ft.
$650,000Active4 beds 3 baths2,628 sq. ft.2 Black Gum Court, Newburgh, NY 12550
MLS# 944420Listed by: EXP REALTY - New
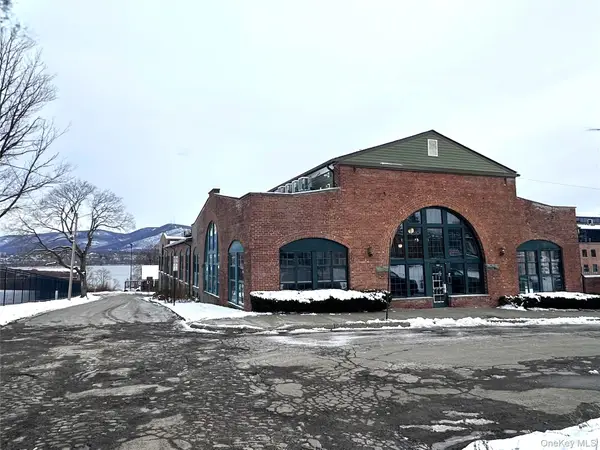 $267,000Active2 beds 2 baths952 sq. ft.
$267,000Active2 beds 2 baths952 sq. ft.70 Johnes Street #328E, Newburgh, NY 12550
MLS# 941236Listed by: KELLER WILLIAMS REALTY - New
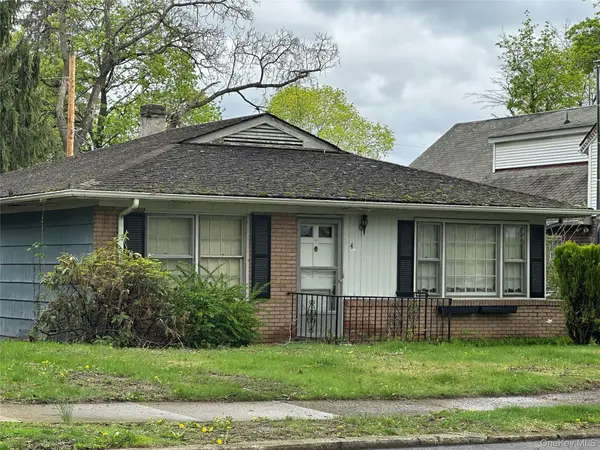 $300,000Active2 beds 2 baths1,203 sq. ft.
$300,000Active2 beds 2 baths1,203 sq. ft.4 City Terrace N, Newburgh, NY 12550
MLS# 944321Listed by: J C REALTY INTERNATIONAL INC. - New
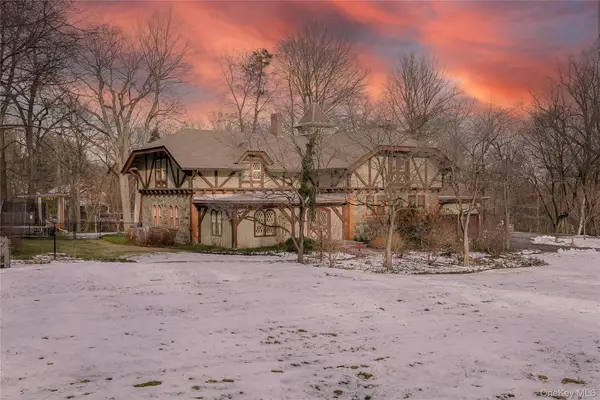 $1,175,000Active4 beds 4 baths5,709 sq. ft.
$1,175,000Active4 beds 4 baths5,709 sq. ft.595 Grand Avenue, Newburgh, NY 12550
MLS# 941526Listed by: JOHN J LEASE REALTORS INC - New
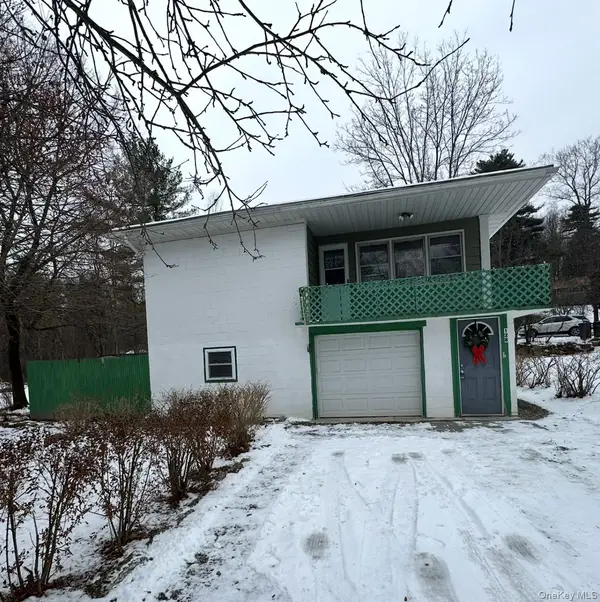 $275,000Active3 beds 1 baths1,038 sq. ft.
$275,000Active3 beds 1 baths1,038 sq. ft.128 Weyants Lane, Newburgh, NY 12550
MLS# 935261Listed by: RE/MAX BENCHMARK REALTY GROUP - New
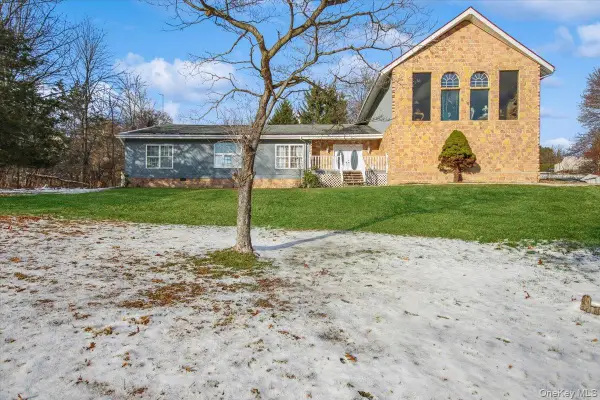 $698,000Active4 beds 2 baths4,020 sq. ft.
$698,000Active4 beds 2 baths4,020 sq. ft.23 Peach Terrace, Newburgh, NY 12550
MLS# 943092Listed by: BHHS HUDSON VALLEY PROPERTIES - New
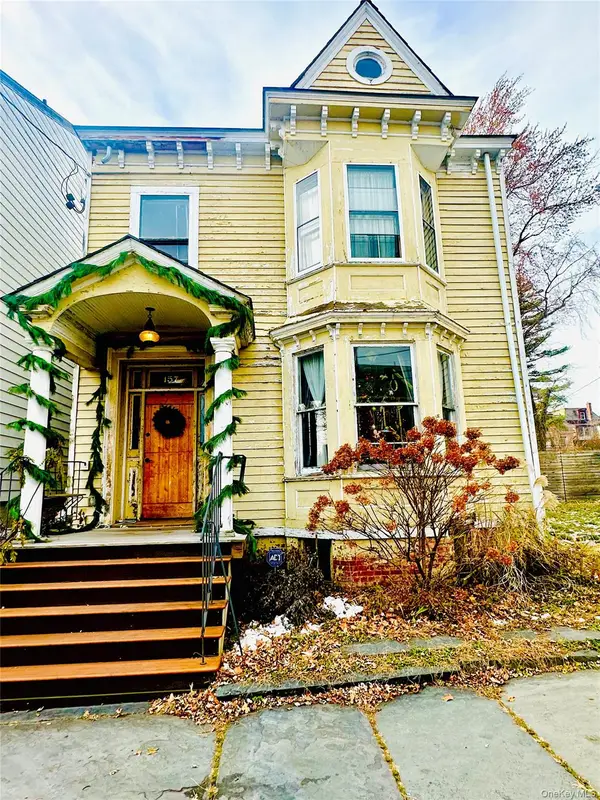 $519,000Active5 beds 3 baths2,792 sq. ft.
$519,000Active5 beds 3 baths2,792 sq. ft.157 Grand Street, Newburgh, NY 12550
MLS# 937831Listed by: VORO LLC - New
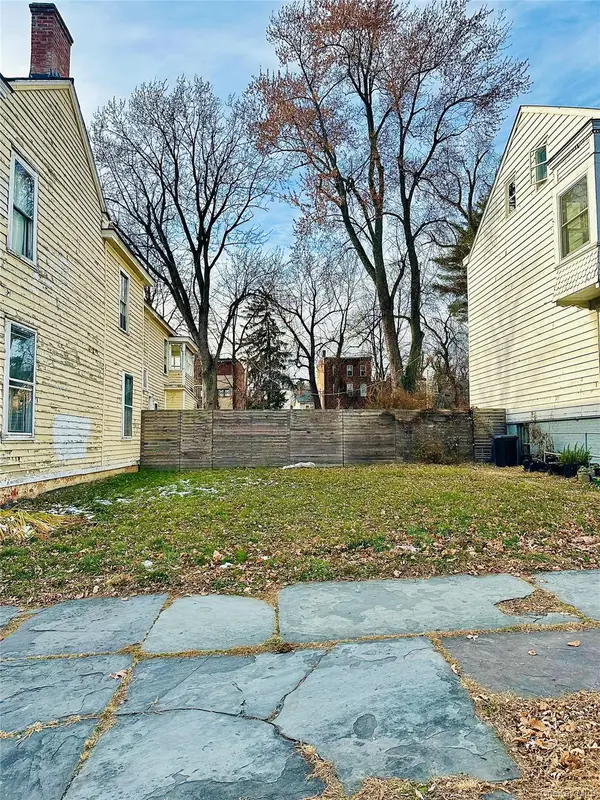 $100,000Active0.12 Acres
$100,000Active0.12 Acres159 Grand, Newburgh, NY 12550
MLS# 937834Listed by: VORO LLC
