68 Chapel Road, Newburgh, NY 12550
Local realty services provided by:Better Homes and Gardens Real Estate Choice Realty
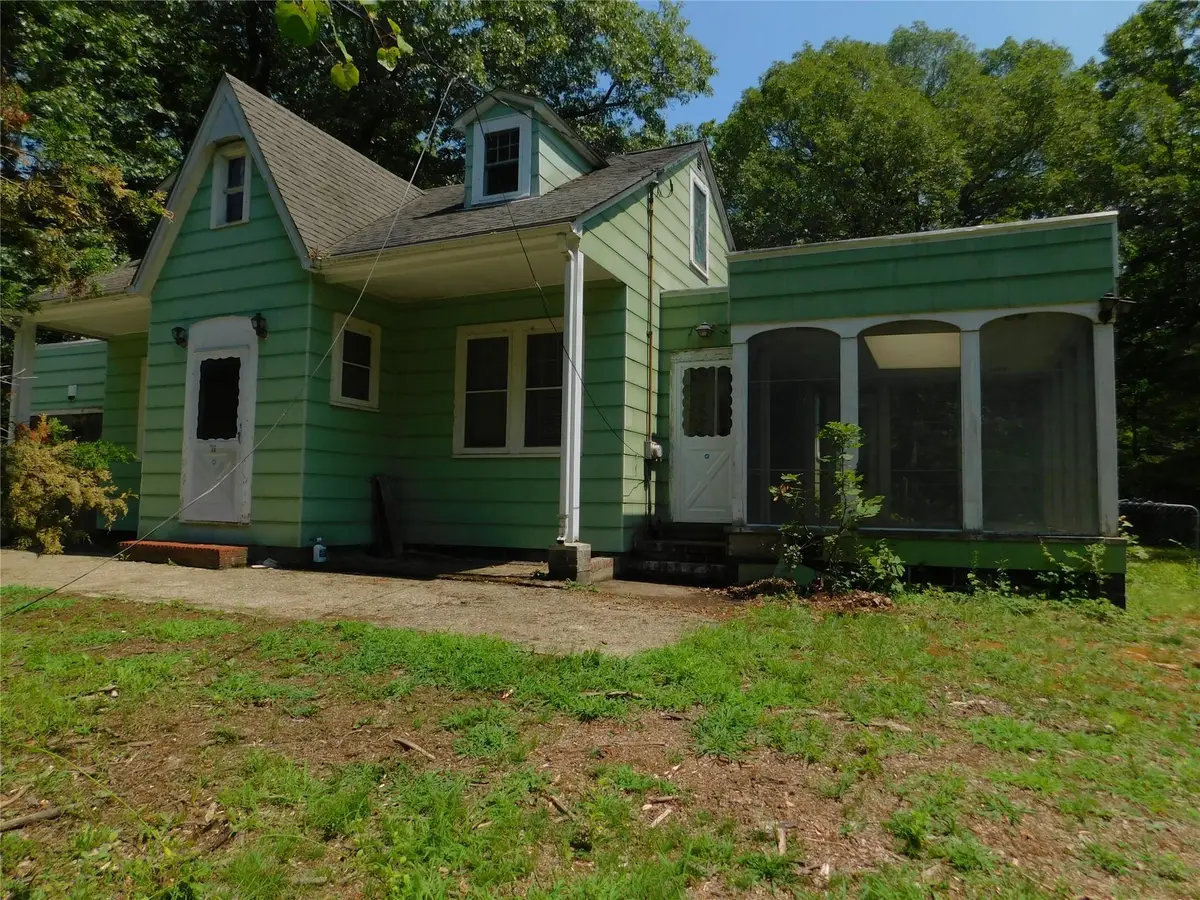
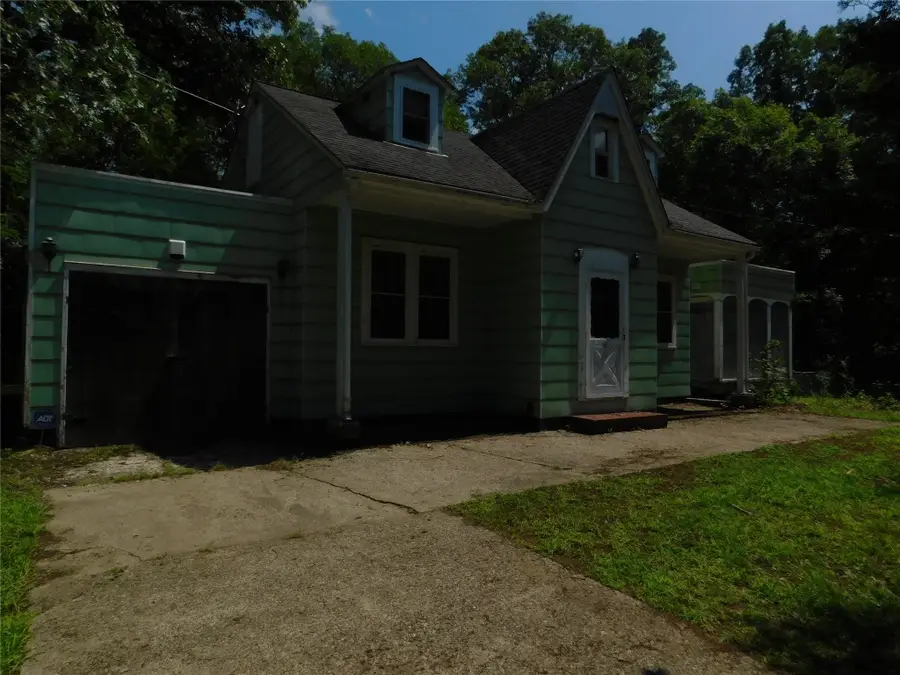
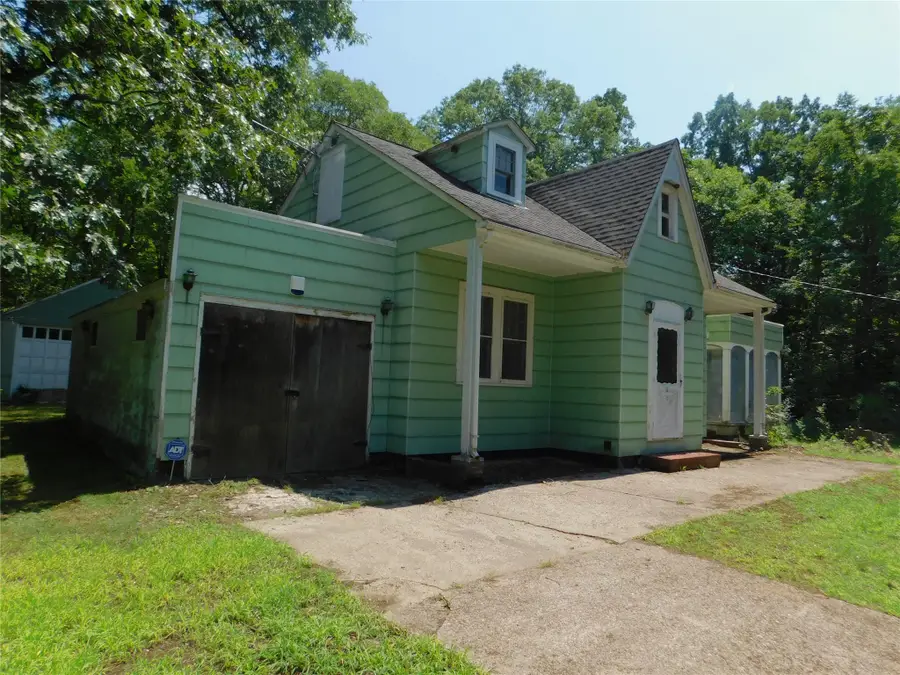
68 Chapel Road,Newburgh, NY 12550
$399,000
- 2 Beds
- 1 Baths
- 1,119 sq. ft.
- Single family
- Active
Listed by:thomas j. santore
Office:coldwell banker realty
MLS#:894048
Source:One Key MLS
Price summary
- Price:$399,000
- Price per sq. ft.:$356.57
About this home
68 Chapel Rd, Newburgh, NY 12550 – The Cape Cod with Hidden Potential on 6.2 Acres. Just past the curve of a quiet country road in Newburgh sits a home that doesn’t shout for attention—but it certainly earns it. Welcome to 68 Chapel Rd, a Cape Cod-style residence tucked away on 6.2 lush, wooded acres in the heart of Orange County. At first glance, it’s a charming 2-bedroom, 1-bath home with a one-car attached garage and a detached two-car garage that looks like it could host anything from classic cars to a full-blown workshop. But there’s more to this property than meets the eye—much more. This home tells a story of space, privacy, and possibility. With 1,119 square feet of main living space and a full, unfinished attic, it already hints at its potential for expansion. But it’s what surrounds the home that truly sets it apart. The 6.2-acre parcel offers privacy, mature trees, and room to breathe. And if you're someone who sees opportunity where others see just trees and soil, you’ll be intrigued by this: preliminary zoning analysis suggests the land may be sub-dividable. In fact, it appears that two additional lots could be carved from the property, making this an incredible option for investors, builders, or even multi-generational families looking to create a compound. The zoning in this part of Newburgh leans residential, and from initial looks, the lot size and configuration could support two new home sites—each with its own space, privacy, and entrance potential. Whether you're imagining new builds tucked among the trees or a family estate that grows with you, the path forward is worth exploring with the town planning department. Back at the house, the Cape Cod design feels classic and cozy. The pitched roof and simple lines hold a timeless charm. Inside, the layout is practical, with two comfortable bedrooms, a full bath, and common spaces that feel warm and lived-in. The kitchen and living room could use updates if your taste leans modern, but the structure is solid, and the home has been cared for with intention. Then there’s that attic. Unfinished but surprisingly spacious, this upper level could transform into an additional bedroom suite, home office, creative studio, or expanded living space. Dormer windows could bring in light and character, giving this cape the full second floor it already hints at. The detached garage is another highlight. This isn't your standard outbuilding—it’s oversized, well-constructed, and ready to serve whatever purpose you throw at it. Hobbyist? Car enthusiast? Contractor needing on-site storage? You've got the room here to make it happen. And don’t overlook the location. Chapel Rd feels like the country, but you're never far from convenience. Major routes, shopping, and restaurants are just minutes away, and for commuters, the Newburgh-Beacon Bridge and I-84 are easily accessible. Want to head to the city? The Metro-North station in Beacon is a short drive away, making this a quiet haven that doesn’t leave you feeling cut off. Whether you’re drawn in by the home’s Cape Cod charm, the investment potential of the land, or the idea of customizing a private retreat in Newburgh, 68 Chapel Rd offers something rarely found in today’s market: versatility. It’s a move-in ready home, an expandable canvas, and a development opportunity all wrapped into one. Bring your vision. Walk the land. Look past what is and imagine what could be. Because at 68 Chapel Rd, you're not just buying a house—you’re stepping into a property with possibilities.
Contact an agent
Home facts
- Year built:1952
- Listing Id #:894048
- Added:5 day(s) ago
- Updated:July 30, 2025 at 12:43 PM
Rooms and interior
- Bedrooms:2
- Total bathrooms:1
- Full bathrooms:1
- Living area:1,119 sq. ft.
Heating and cooling
- Heating:Hot Water, Oil
Structure and exterior
- Year built:1952
- Building area:1,119 sq. ft.
- Lot area:6.2 Acres
Schools
- High school:Wallkill Senior High School
- Middle school:John G Borden Middle School
- Elementary school:Leptondale Elementary School
Utilities
- Water:Public
- Sewer:Septic Tank
Finances and disclosures
- Price:$399,000
- Price per sq. ft.:$356.57
- Tax amount:$6,000 (2025)
New listings near 68 Chapel Road
- New
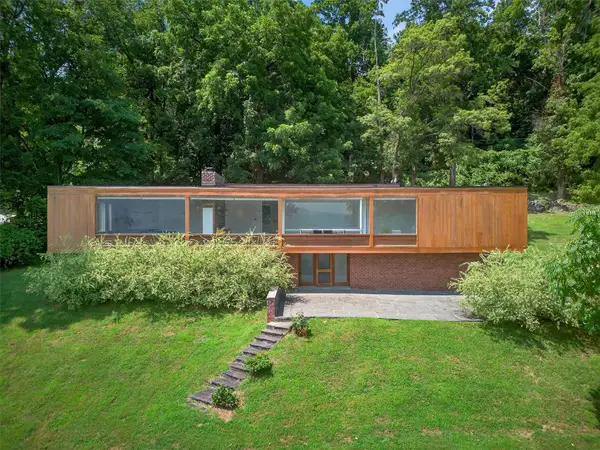 $1,795,000Active3 beds 3 baths2,738 sq. ft.
$1,795,000Active3 beds 3 baths2,738 sq. ft.624 River Road, Newburgh, NY 12550
MLS# 894442Listed by: BHHS HUDSON VALLEY PROPERTIES - New
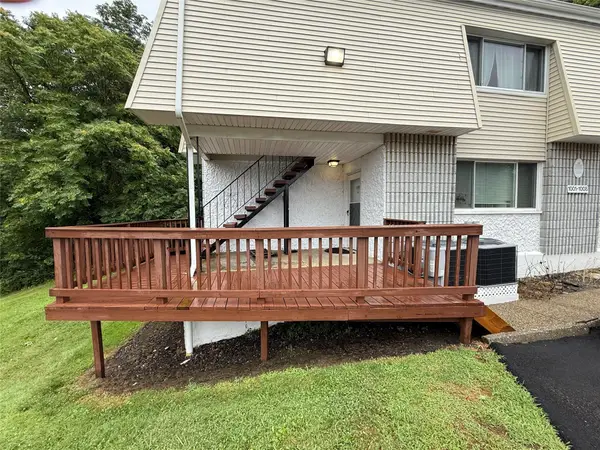 $204,900Active2 beds 1 baths864 sq. ft.
$204,900Active2 beds 1 baths864 sq. ft.1001 Mcintosh Place #10A, Newburgh, NY 12550
MLS# 896645Listed by: VORO LLC - New
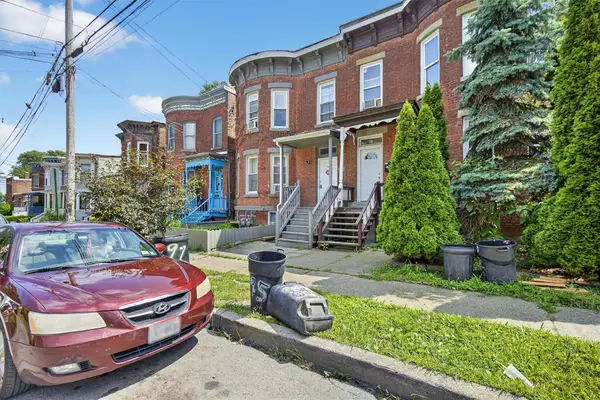 $425,000Active3 beds 1 baths
$425,000Active3 beds 1 baths91 Carson Avenue, Newburgh, NY 12550
MLS# 891420Listed by: KELLER WILLIAMS HUDSON VALLEY - Coming Soon
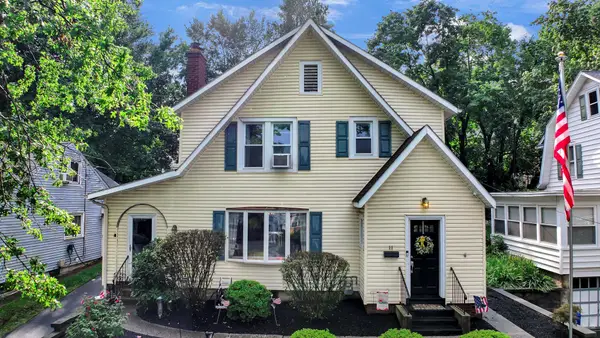 $495,000Coming Soon3 beds 2 baths
$495,000Coming Soon3 beds 2 baths11 City Terrace N, Newburgh, NY 12550
MLS# 896496Listed by: RE/MAX BENCHMARK REALTY GROUP - New
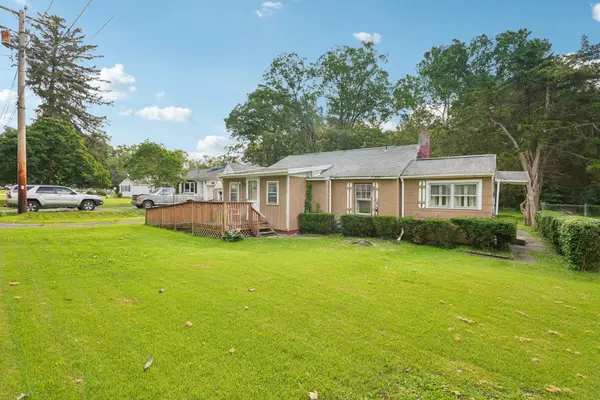 $250,000Active2 beds 1 baths819 sq. ft.
$250,000Active2 beds 1 baths819 sq. ft.94 Taft Avenue, Newburgh, NY 12550
MLS# 882459Listed by: HUDSON VALLEY HOME CONNECTION - New
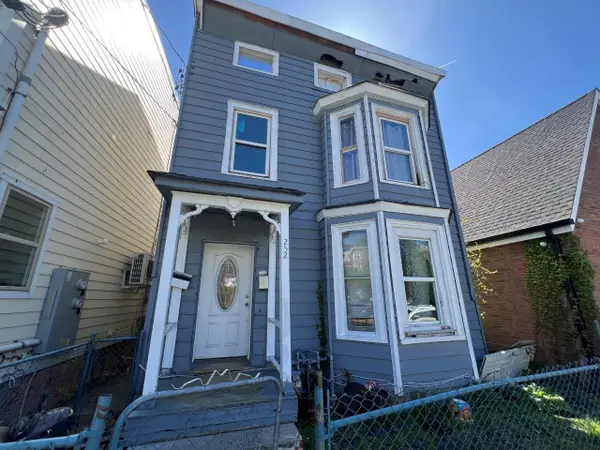 $214,900Active4 beds 2 baths2,526 sq. ft.
$214,900Active4 beds 2 baths2,526 sq. ft.252 Liberty Street, Newburgh, NY 12550
MLS# 895944Listed by: RIVER REALTY SERVICES, INC. - New
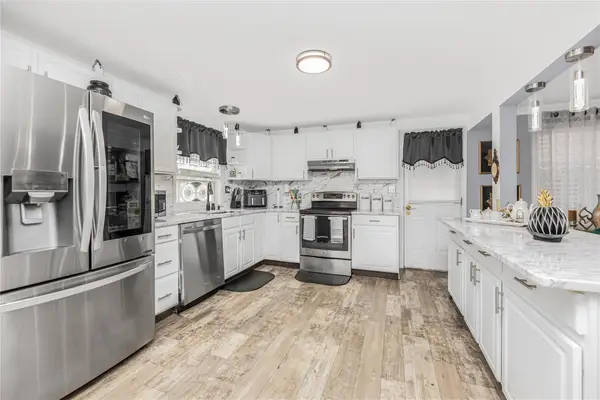 $599,999Active4 beds 3 baths2,118 sq. ft.
$599,999Active4 beds 3 baths2,118 sq. ft.5 Queens Way, Newburgh, NY 12550
MLS# 896379Listed by: LOCQUBE NEW YORK, INC. - New
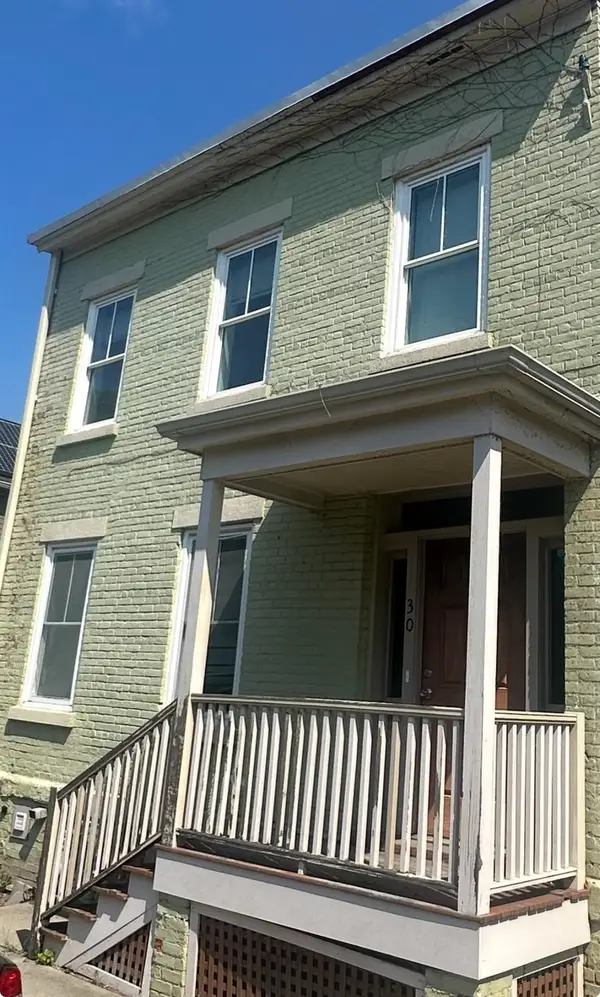 $265,000Active3 beds 2 baths1,248 sq. ft.
$265,000Active3 beds 2 baths1,248 sq. ft.30 E Parmenter Street, Newburgh, NY 12550
MLS# 883210Listed by: RE/MAX BENCHMARK REALTY GROUP - New
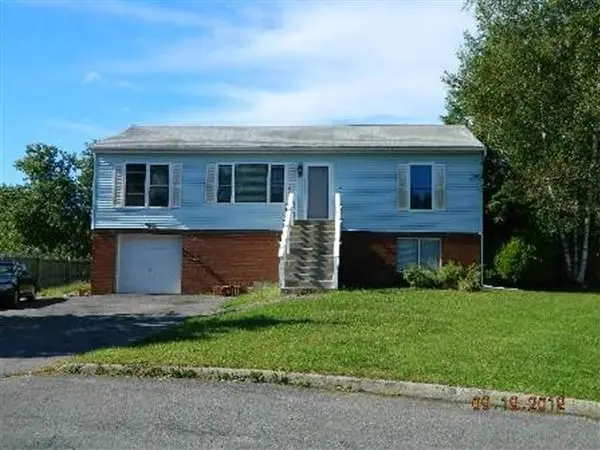 $379,000Active3 beds 2 baths1,824 sq. ft.
$379,000Active3 beds 2 baths1,824 sq. ft.5 Flemming Drive, Newburgh, NY 12550
MLS# 896033Listed by: 360 REALTY GROUP - New
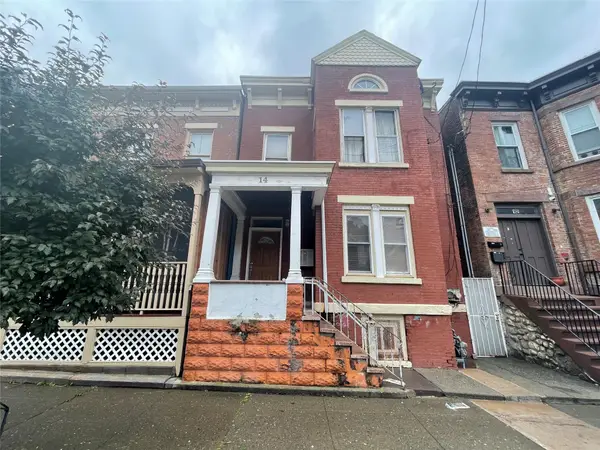 $275,000Active-- beds 2 baths1,752 sq. ft.
$275,000Active-- beds 2 baths1,752 sq. ft.14 S Miller Street, Newburgh, NY 12550
MLS# 895859Listed by: RE/MAX BENCHMARK REALTY GROUP
