86 Westwood Drive, Newburgh, NY 12550
Local realty services provided by:Better Homes and Gardens Real Estate Safari Realty
86 Westwood Drive,Newburgh, NY 12550
$399,000
- 3 Beds
- 1 Baths
- 1,460 sq. ft.
- Single family
- Pending
Listed by: rebecca kane
Office: keller williams hudson valley
MLS#:891214
Source:OneKey MLS
Price summary
- Price:$399,000
- Price per sq. ft.:$273.29
About this home
Valley Central School District!
This home at 86 Westwood Drive gives you the best of community, convenience, and nature. Just minutes from Stewart State Forest hiking trails, Metro-North, shopping, and dining, it’s in the perfect spot to live, work, and play.
Now, let’s talk about the home itself.
This classic 3-bedroom, 1-bath ranch has been loved for decades, filled with morning coffees on the deck and summer BBQs under the tall shade trees. Inside, you’ll find hardwood floors, sunlit windows, and a layout that just makes sense. The cozy living room welcomes you in, the retro kitchen still charms, and the finished basement is ready for movie nights, hobbies, or that “one more room” everyone always needs.
Outside, the backyard offers space to entertain or unwind, and the drive-under garage with workshop space is perfect for projects big or small.
Contact an agent
Home facts
- Year built:1959
- Listing ID #:891214
- Added:108 day(s) ago
- Updated:November 11, 2025 at 09:09 AM
Rooms and interior
- Bedrooms:3
- Total bathrooms:1
- Full bathrooms:1
- Living area:1,460 sq. ft.
Heating and cooling
- Cooling:Central Air
- Heating:Baseboard
Structure and exterior
- Year built:1959
- Building area:1,460 sq. ft.
- Lot area:0.28 Acres
Schools
- High school:Valley Central High School
- Middle school:Valley Central Middle School
- Elementary school:East Coldenham Elementary School
Utilities
- Water:Public
- Sewer:Public Sewer
Finances and disclosures
- Price:$399,000
- Price per sq. ft.:$273.29
- Tax amount:$4,839 (2024)
New listings near 86 Westwood Drive
- New
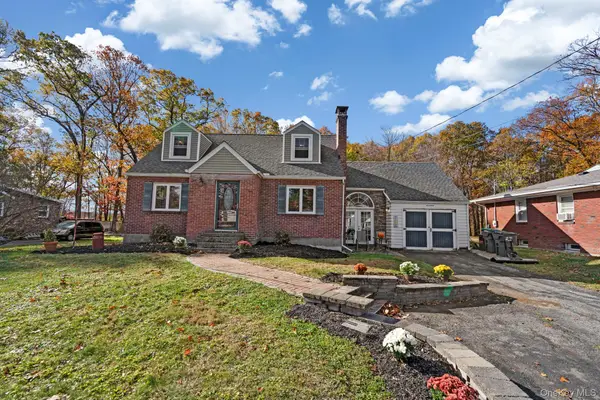 $449,990Active3 beds 2 baths1,460 sq. ft.
$449,990Active3 beds 2 baths1,460 sq. ft.17 Brookside Avenue, Newburgh, NY 12550
MLS# 933718Listed by: HOMESMART HOMES & ESTATES - Coming Soon
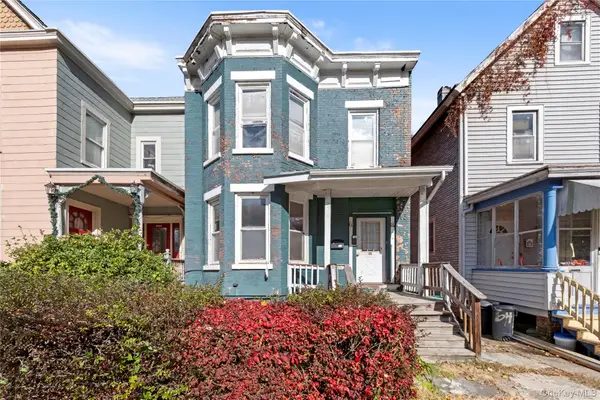 $265,000Coming Soon5 beds 2 baths
$265,000Coming Soon5 beds 2 baths68 Henry Avenue, Newburgh, NY 12550
MLS# 933254Listed by: KELLER WILLIAMS HUDSON VALLEY - New
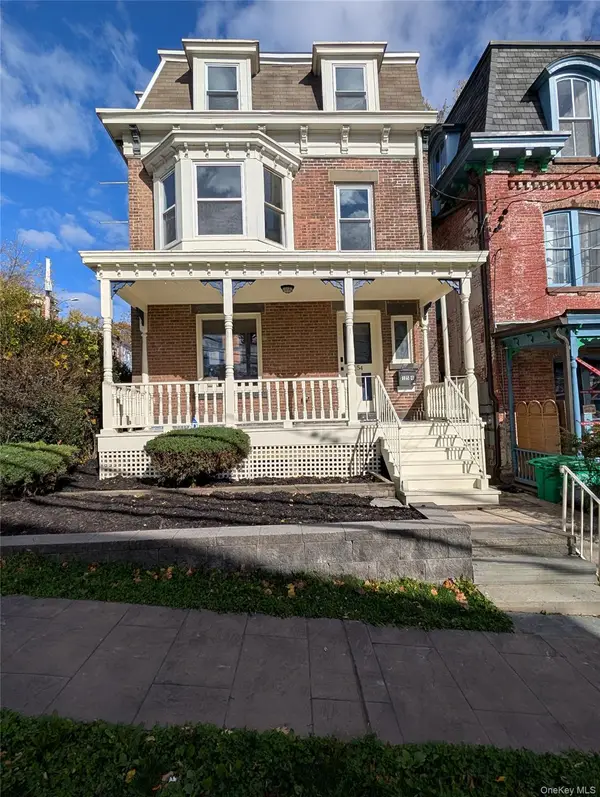 $688,000Active8 beds 4 baths2,955 sq. ft.
$688,000Active8 beds 4 baths2,955 sq. ft.154 3rd Street, Newburgh, NY 12550
MLS# 929952Listed by: KELLER WILLIAMS HUDSON VALLEY - New
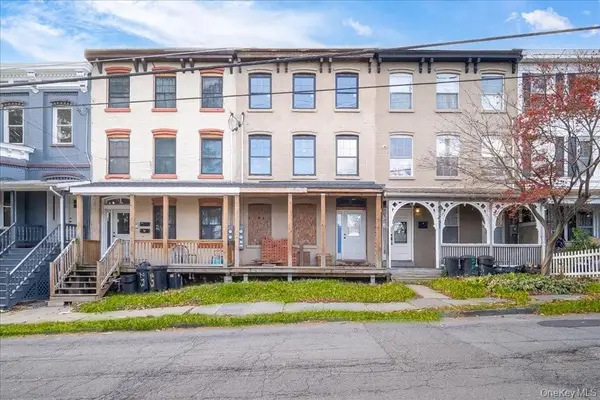 $262,999Active-- beds -- baths1,854 sq. ft.
$262,999Active-- beds -- baths1,854 sq. ft.255 Powell Avenue, Newburgh, NY 12550
MLS# 931983Listed by: EXP REALTY - New
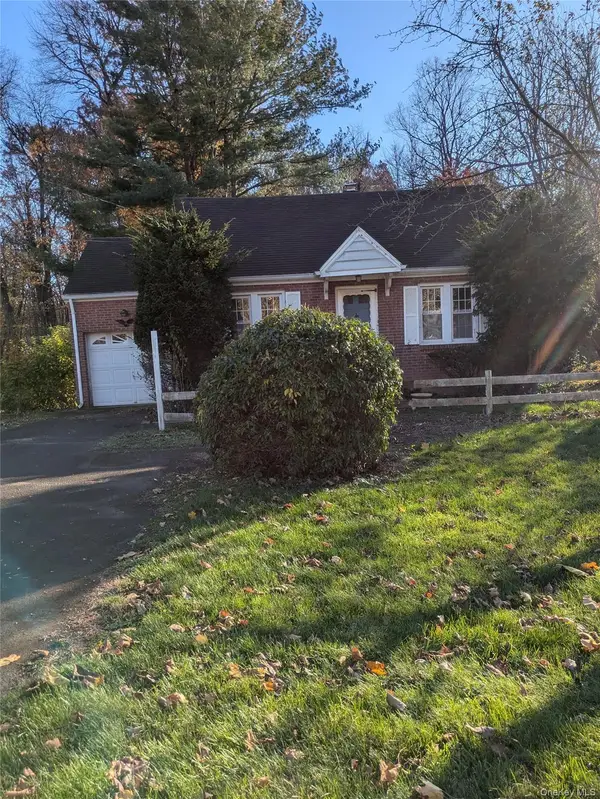 $369,000Active3 beds 1 baths1,470 sq. ft.
$369,000Active3 beds 1 baths1,470 sq. ft.55 Old Little Britain Road, Newburgh, NY 12550
MLS# 932042Listed by: FRANK TANGREDI REALTY COMPANY - New
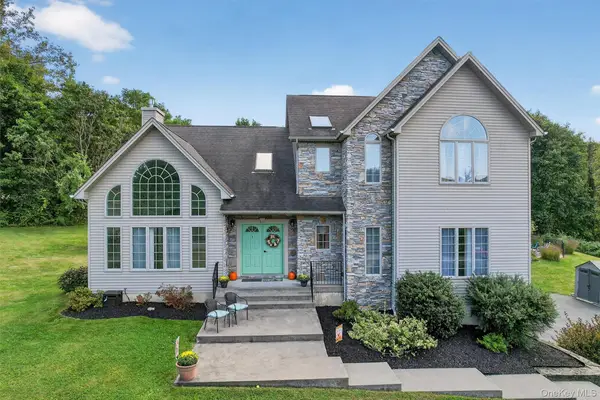 $710,000Active4 beds 3 baths3,286 sq. ft.
$710,000Active4 beds 3 baths3,286 sq. ft.1 Summer Drive, Newburgh, NY 12550
MLS# 931909Listed by: HOWARD HANNA RAND REALTY - New
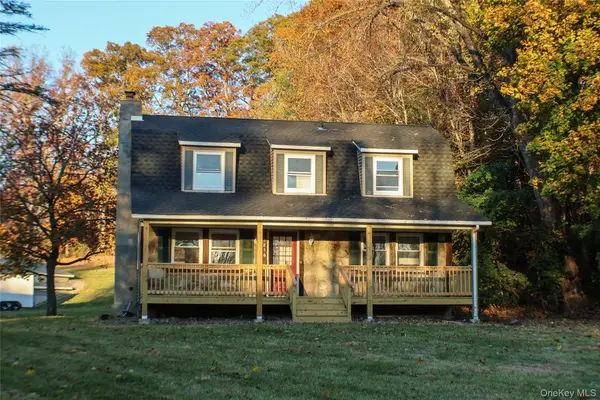 $419,000Active2 beds 2 baths1,120 sq. ft.
$419,000Active2 beds 2 baths1,120 sq. ft.1856 Route 300, Newburgh, NY 12550
MLS# 930379Listed by: EXIT REALTY CONNECTIONS 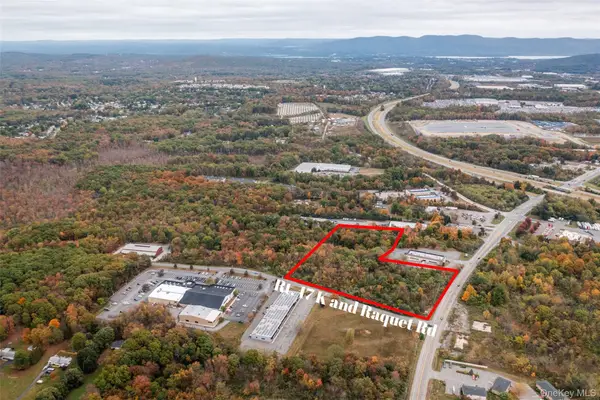 $1,500,000Active7.9 Acres
$1,500,000Active7.9 AcresRoute 17k At Racquet Road, Newburgh, NY 12550
MLS# 930427Listed by: HOULIHAN LAWRENCE INC.- Open Sat, 12 to 2pm
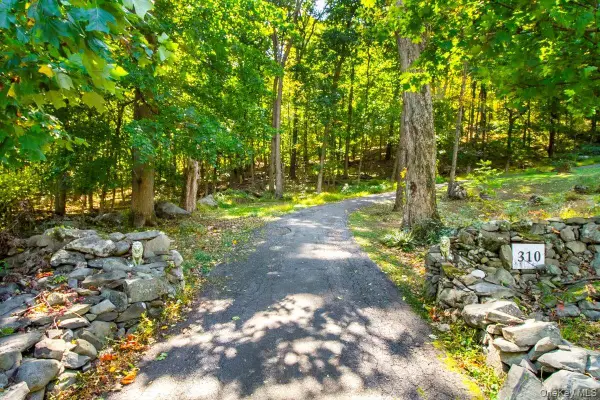 $799,000Active3 beds 2 baths1,440 sq. ft.
$799,000Active3 beds 2 baths1,440 sq. ft.310 Oak Lane, Newburgh, NY 12550
MLS# 929196Listed by: COMPASS GREATER NY, LLC 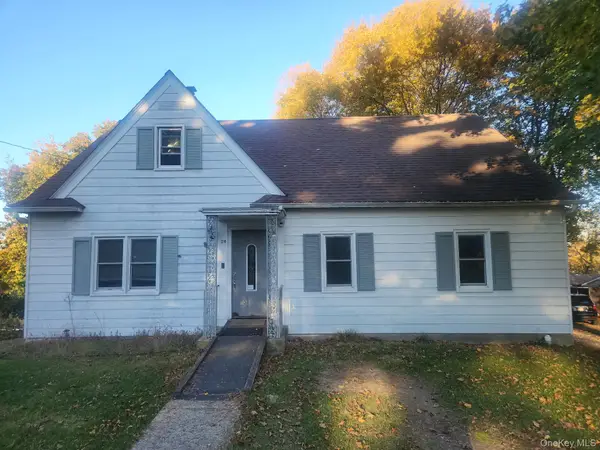 $415,000Active4 beds 2 baths1,200 sq. ft.
$415,000Active4 beds 2 baths1,200 sq. ft.14 Bellevue Road, Newburgh, NY 12550
MLS# 929451Listed by: WEICHERT REALTORS
