9 Holly Lane, Nissequogue, NY 11780
Local realty services provided by:Better Homes and Gardens Real Estate Shore & Country Properties
Listed by:marianne j. koke
Office:daniel gale sothebys intl rlty
MLS#:899595
Source:OneKey MLS
Price summary
- Price:$1,300,000
- Price per sq. ft.:$455.02
About this home
Elegant classic colonial nestled on a serene cul-de-sac, showcasing gracious, light-filled, and generously sized rooms. The inviting living room features a striking stone fireplace, while the beautifully remodeled gourmet kitchen boasts custom cherry cabinetry, gleaming granite countertops, and top-of-the-line Miele appliances. The warm and welcoming den offers a dramatic full-wall brick fireplace, perfect for cozy gatherings. Throughout the home, rich wood floors and solid wood doors exude quality and character. The oversized primary suite is a true retreat, featuring two generous walk-in closets, and a luxurious ensuite bath complete with a relaxing spa bathtub, a sleek glass enclosed shower and and an elegant double-sink vanity. An additional three bedrooms , one with ensuite bath provide versatility for family and guests. Recent updates include a roof, cement shingle siding, an efficient heating system, energy-saving windows, and well appointed kitchen and bathroom renovations. Additional highlights include a walk up attic, two-car garage and a partial basement which provide for ample storage.
Relax and unwind on the charming covered rear porch or the stately front veranda, both overlooking expansive, lush, and manicured lawns. Located in the tranquil Village of Nissequogue and close to area beaches, fine restaurants, local shopping and Stony Brook University and Medical Center. Smithtown Schools
Contact an agent
Home facts
- Year built:1979
- Listing ID #:899595
- Added:45 day(s) ago
- Updated:September 25, 2025 at 01:28 PM
Rooms and interior
- Bedrooms:4
- Total bathrooms:4
- Full bathrooms:3
- Half bathrooms:1
- Living area:2,857 sq. ft.
Heating and cooling
- Cooling:Central Air
- Heating:Heat Pump, Hot Water, Oil
Structure and exterior
- Year built:1979
- Building area:2,857 sq. ft.
- Lot area:1.96 Acres
Schools
- High school:Smithtown High School-East
- Middle school:Nesaquake Middle School
- Elementary school:St James Elementary School
Utilities
- Water:Public
- Sewer:Cesspool
Finances and disclosures
- Price:$1,300,000
- Price per sq. ft.:$455.02
- Tax amount:$20,159 (2025)
New listings near 9 Holly Lane
- Open Sat, 1 to 3pmNew
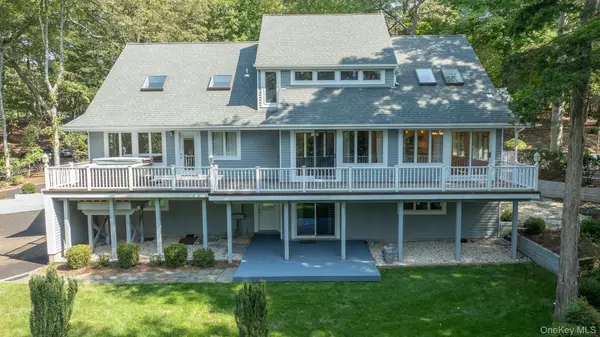 $1,400,000Active4 beds 5 baths3,900 sq. ft.
$1,400,000Active4 beds 5 baths3,900 sq. ft.1 Summit Trail, Nissequogue, NY 11780
MLS# 916981Listed by: DANIEL GALE SOTHEBYS INTL RLTY 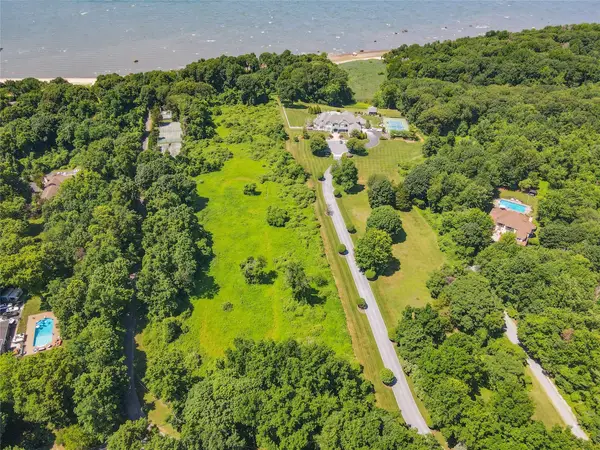 $4,900,000Active8.42 Acres
$4,900,000Active8.42 AcresBoney Lane, Nissequogue, NY 11780
MLS# 890774Listed by: DOUGLAS ELLIMAN REAL ESTATE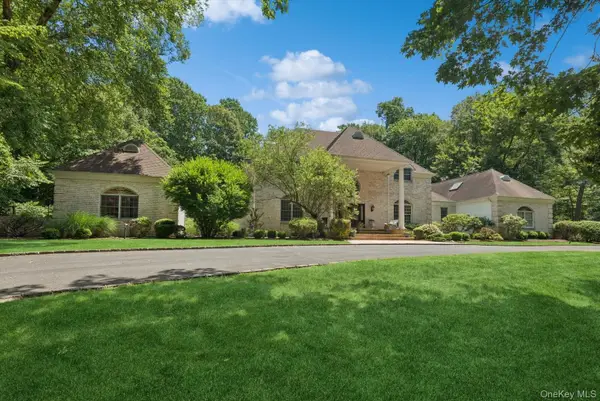 $2,850,000Active7 beds 7 baths8,300 sq. ft.
$2,850,000Active7 beds 7 baths8,300 sq. ft.9 Swan Place, Nissequogue, NY 11780
MLS# 885277Listed by: COMPASS GREATER NY LLC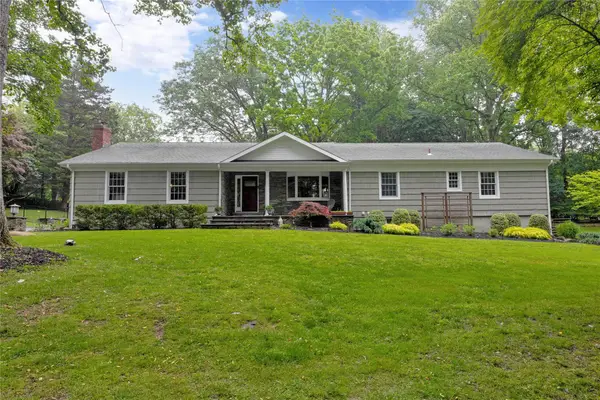 $1,249,999Pending4 beds 2 baths2,800 sq. ft.
$1,249,999Pending4 beds 2 baths2,800 sq. ft.659 Horse Race Lane, Nissequogue, NY 11780
MLS# 875436Listed by: SIGNATURE PREMIER PROPERTIES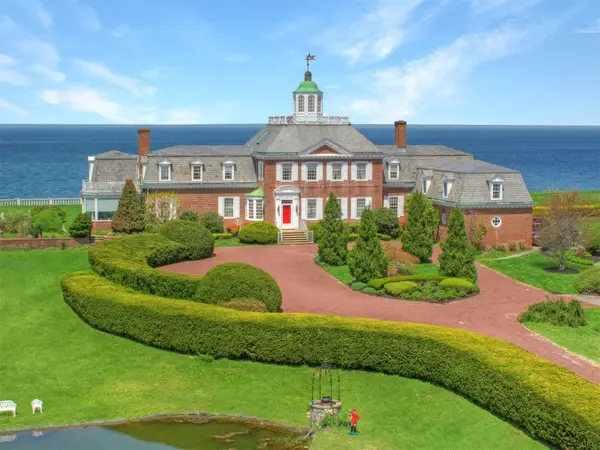 $9,999,880Active7 beds 6 baths9,000 sq. ft.
$9,999,880Active7 beds 6 baths9,000 sq. ft.2 Wallis Lane, Nissequogue, NY 11780
MLS# 861150Listed by: DANIEL GALE SOTHEBYS INTL RLTY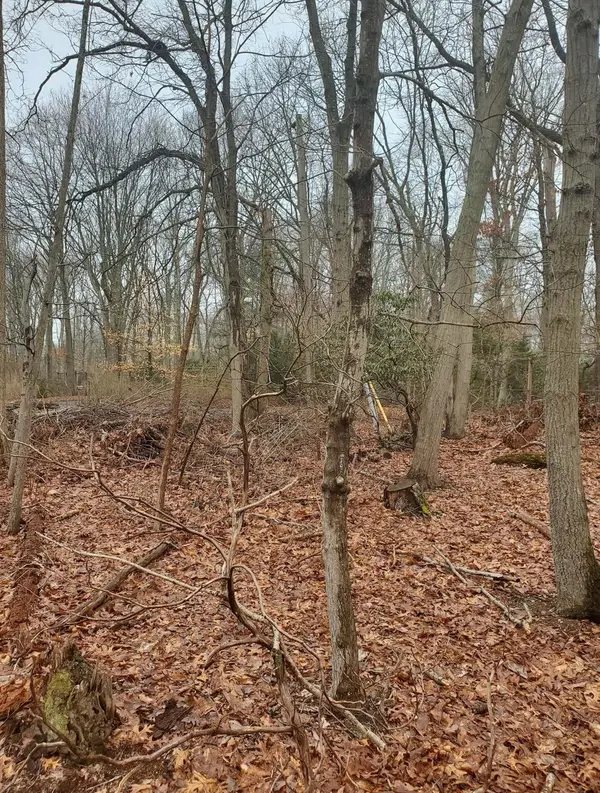 $549,000Active1.97 Acres
$549,000Active1.97 Acres8 Steep Bank Road, Saint James, NY 11780
MLS# 856145Listed by: VYLLA HOME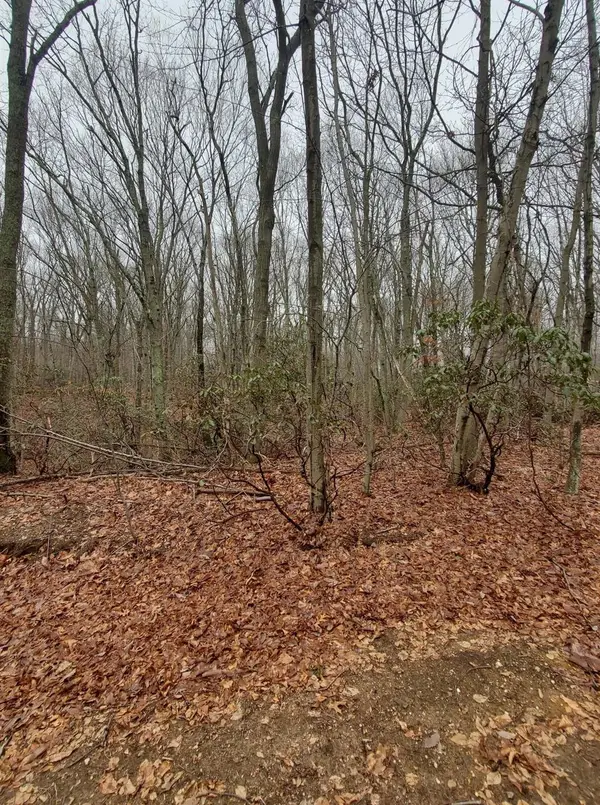 $499,000Active2.25 Acres
$499,000Active2.25 Acres260 Old Mill Road, Saint James, NY 11780
MLS# 856152Listed by: VYLLA HOME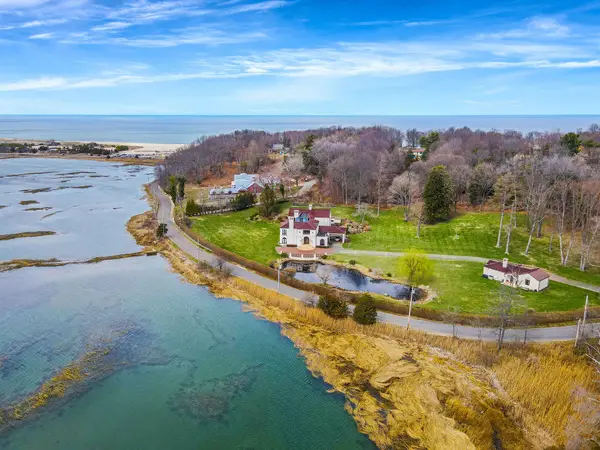 $6,499,000Active6 beds 8 baths8,500 sq. ft.
$6,499,000Active6 beds 8 baths8,500 sq. ft.717 Short Beach Road, Nissequogue, NY 11780
MLS# 841159Listed by: THE AGENCY NORTHSHORE NY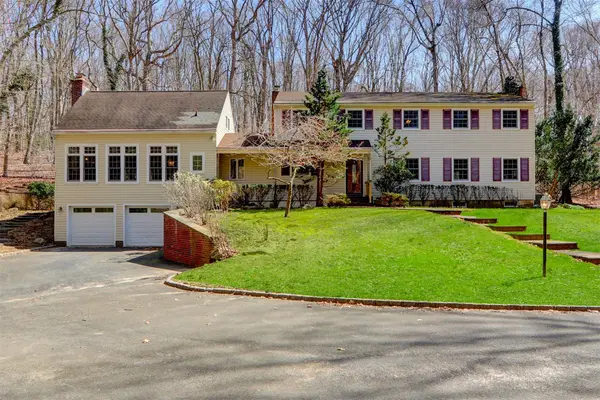 $945,000Pending5 beds 3 baths3,600 sq. ft.
$945,000Pending5 beds 3 baths3,600 sq. ft.1 Spring Hollow Road, Saint James, NY 11780
MLS# 803187Listed by: DOUGLAS ELLIMAN REAL ESTATE
