1529 Fenimore Street, North Bellmore, NY 11710
Local realty services provided by:Better Homes and Gardens Real Estate Shore & Country Properties
1529 Fenimore Street,North Bellmore, NY 11710
$1,899,000
- 5 Beds
- 4 Baths
- 4,000 sq. ft.
- Single family
- Pending
Listed by: debra cosenza
Office: homesmart premier living rlty
MLS#:933848
Source:OneKey MLS
Price summary
- Price:$1,899,000
- Price per sq. ft.:$474.75
About this home
Brand new huge custom colonial being built by on giant 90 x 130 lot with modern farmhouse style. Spring 2026 occupancy. Act now to choose your colors and customize. 4000 Square foot open floor plan. Custom kitchen cabinets and vanities, family room with gas fireplace and built in cabinetry. 1st floor bedroom with full bath plus powder room and large pantry. Designed and finished with expert help from the builder who has 32 years experience and has built over 275 houses. Frameless shower door and soaking tub in master bath. Intricate trim work with pediments, board and batton, ship lap etc. 2nd floor laundry room with slop sink. 2 car garage. High hats in all bedrooms. Pictures on listing are of previous similar models built by the same builder.
Contact an agent
Home facts
- Year built:2025
- Listing ID #:933848
- Added:88 day(s) ago
- Updated:February 12, 2026 at 06:28 PM
Rooms and interior
- Bedrooms:5
- Total bathrooms:4
- Full bathrooms:3
- Half bathrooms:1
- Living area:4,000 sq. ft.
Heating and cooling
- Cooling:Central Air
- Heating:Natural Gas
Structure and exterior
- Year built:2025
- Building area:4,000 sq. ft.
- Lot area:0.27 Acres
Schools
- High school:Wellington C Mepham High Sch
- Middle school:Grand Avenue Middle School
- Elementary school:Newbridge Road School
Utilities
- Water:Public
- Sewer:Public Sewer
Finances and disclosures
- Price:$1,899,000
- Price per sq. ft.:$474.75
- Tax amount:$15,275 (2025)
New listings near 1529 Fenimore Street
- Open Sat, 1 to 3pmNew
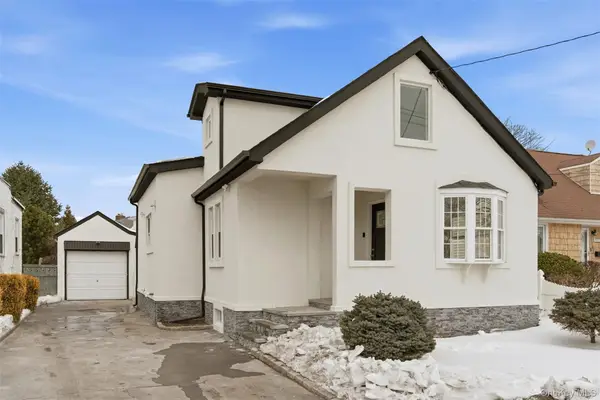 $699,999Active4 beds 2 baths1,165 sq. ft.
$699,999Active4 beds 2 baths1,165 sq. ft.106 Alice Avenue, North Bellmore, NY 11710
MLS# 957297Listed by: LUCKY TO LIVE HERE REALTY - Open Sat, 1 to 3pmNew
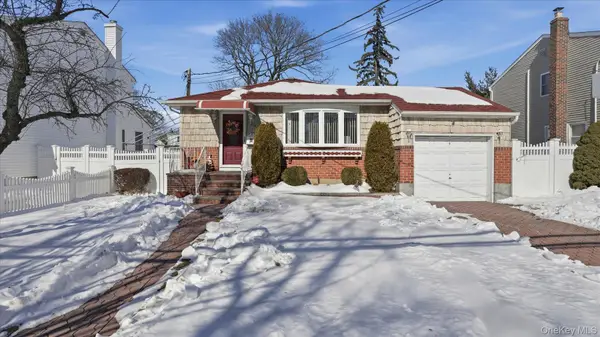 $700,000Active3 beds 1 baths10,836 sq. ft.
$700,000Active3 beds 1 baths10,836 sq. ft.2761 Preston Place, North Bellmore, NY 11710
MLS# 959308Listed by: COMPASS GREATER NY LLC - New
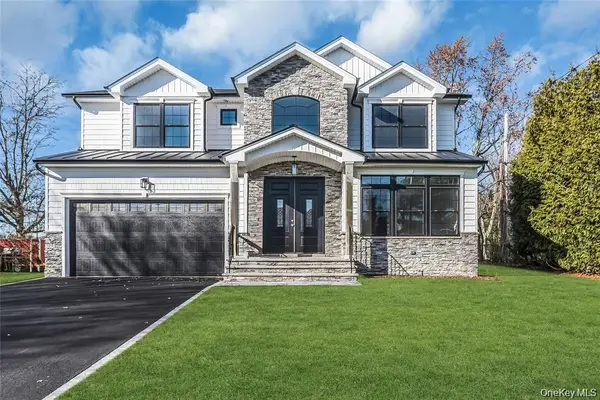 $1,588,888Active5 beds 3 baths3,580 sq. ft.
$1,588,888Active5 beds 3 baths3,580 sq. ft.2510 Haff Avenue, North Bellmore, NY 11710
MLS# 958032Listed by: COLDWELL BANKER AMERICAN HOMES 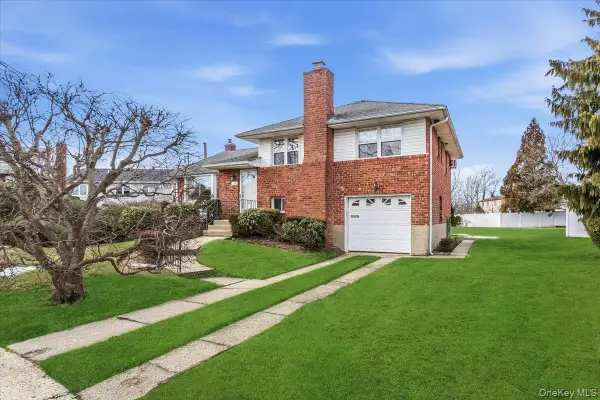 $829,000Active3 beds 2 baths1,914 sq. ft.
$829,000Active3 beds 2 baths1,914 sq. ft.2493 Lloyd Court, North Bellmore, NY 11710
MLS# 953382Listed by: NORTH STAR HOME SERVICES INC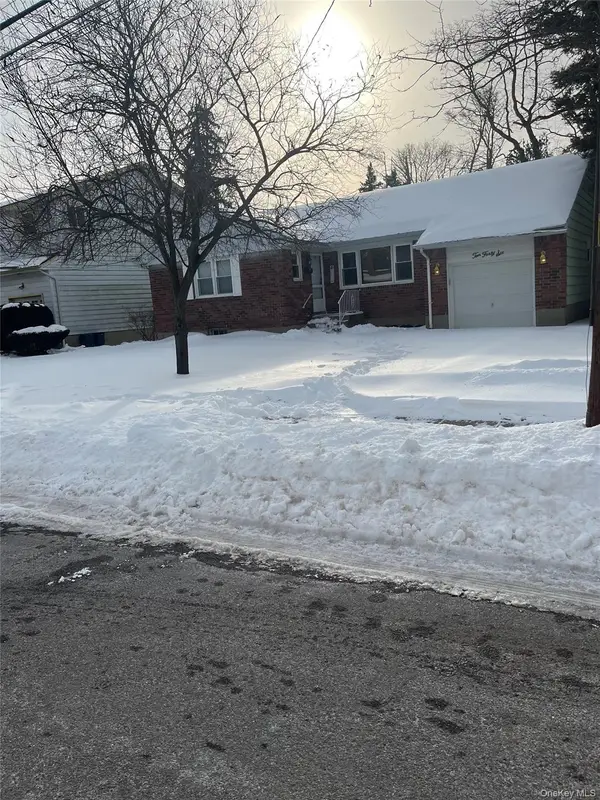 $679,000Active3 beds 2 baths1,437 sq. ft.
$679,000Active3 beds 2 baths1,437 sq. ft.1046 Little Neck Avenue, North Bellmore, NY 11710
MLS# 956221Listed by: DANIEL GALE SOTHEBYS INTL RLTY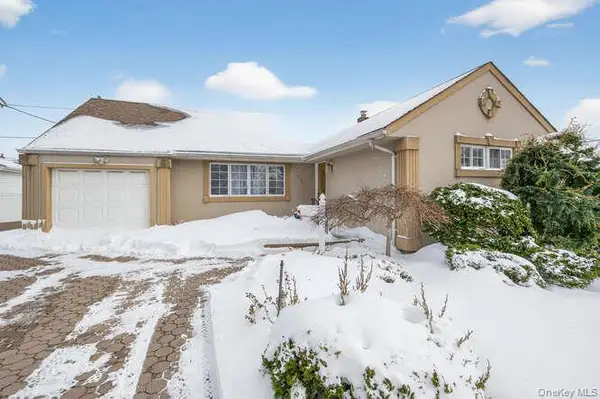 $800,000Active4 beds 2 baths1,711 sq. ft.
$800,000Active4 beds 2 baths1,711 sq. ft.1075 Olympia Road, North Bellmore, NY 11710
MLS# 955711Listed by: COMPASS GREATER NY LLC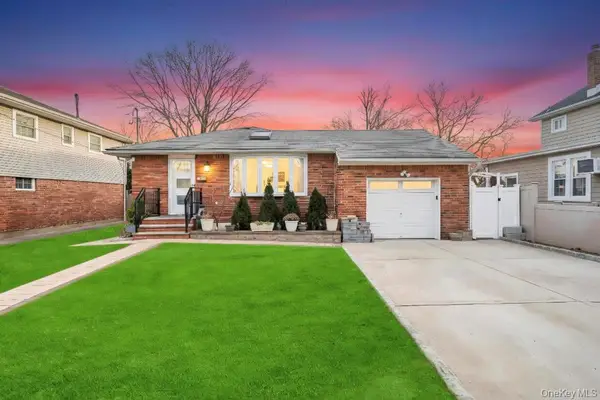 $749,000Active3 beds 2 baths1,075 sq. ft.
$749,000Active3 beds 2 baths1,075 sq. ft.1810 N Jerusalem Road, North Bellmore, NY 11710
MLS# 955176Listed by: VORO LLC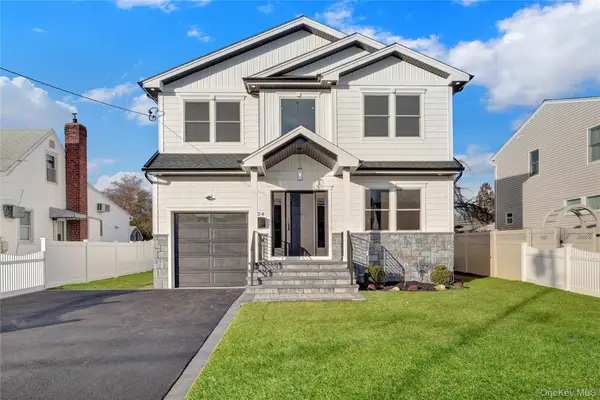 $1,350,000Active4 beds 4 baths2,750 sq. ft.
$1,350,000Active4 beds 4 baths2,750 sq. ft.124 Mckinley Avenue, North Bellmore, NY 11710
MLS# 951852Listed by: KELLER WILLIAMS REALTY ELITE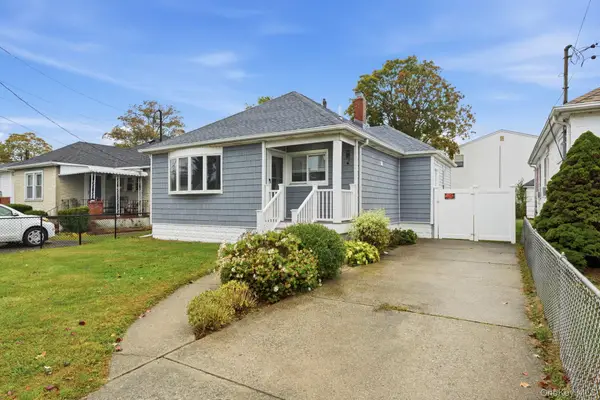 $799,000Active3 beds 2 baths1,137 sq. ft.
$799,000Active3 beds 2 baths1,137 sq. ft.2489 Beltagh Avenue, Bellmore, NY 11710
MLS# 946088Listed by: BLACKSTONE REALTY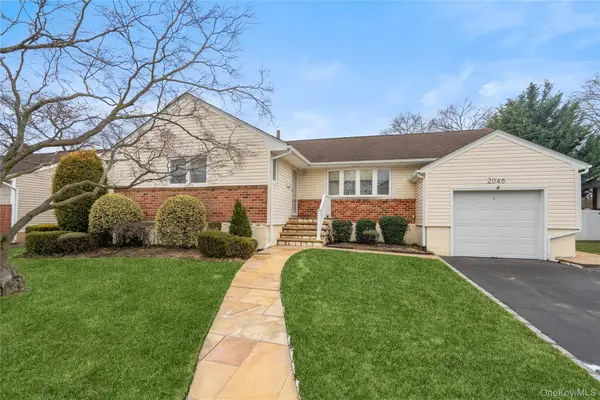 $800,000Pending3 beds 3 baths1,900 sq. ft.
$800,000Pending3 beds 3 baths1,900 sq. ft.2046 Hancock Avenue, North Bellmore, NY 11710
MLS# 947018Listed by: DOUGLAS ELLIMAN REAL ESTATE

