2531 Jerusalem Avenue #2G, North Bellmore, NY 11710
Local realty services provided by:Better Homes and Gardens Real Estate Dream Properties
2531 Jerusalem Avenue #2G,North Bellmore, NY 11710
$384,900
- 1 Beds
- 1 Baths
- 675 sq. ft.
- Co-op
- Pending
Listed by: john j. vissichelli
Office: douglas elliman real estate
MLS#:929638
Source:OneKey MLS
Price summary
- Price:$384,900
- Price per sq. ft.:$570.22
- Monthly HOA dues:$853
About this home
Welcome to the Heart of North Bellmore
Nestled in one of Long Island’s most desirable family communities, this beautifully updated co-op at 2531 Jerusalem Avenue, Unit 2G offers the perfect blend of comfort, quality, and convenience. North Bellmore is known for its friendly neighborhood feel, top-rated schools, and easy access to shopping, dining, and major highways—making it ideal for both first-time buyers and those looking to downsize without compromise. Every detail of this home reflects thoughtful craftsmanship and modern living, from the premium finishes to the smart layout and private entryway.
Below is a detailed list of the many features and upgrades that make this residence truly special:
* Drop-down locked attic entry conveniently located in hallway (between kitchen, bathroom, and bedroom)
* Moen premium fixtures and accessories in both kitchen and bathroom
* LG stainless steel appliances throughout kitchen
* Custom kitchen cabinetry for optimized storage and design
* Marble countertops offering timeless beauty and durability
* Soundproof and waterproof flooring barrier installed throughout entire unit
* New baseboard heating covers for a clean, modern look
* Firewall installed in attic separating adjoining units for safety and code compliance
* ¾” plywood attic flooring for added structural support and usable storage space
* In-unit washer/dryer neatly installed in kitchen closet
* Brass plumbing (bathtub wall) and PVC piping (exterior walls) for longevity and performance
* Private exterior entryway providing added privacy and convenience
* Recessed high-hat lighting in every room for a bright, contemporary aesthetic
* Installed HVAC/central air system providing efficient climate control year-round
* New insulation and sheetrock installed throughout all rooms
* All renovations completed February–April 2024
HOA Includes ($853.24):
• Snow removal
• Garbage collection
• Landscaping
• Taxes
• Co-op maintenance (e.g., roof replacement in 2025)
Contact an agent
Home facts
- Year built:1965
- Listing ID #:929638
- Added:101 day(s) ago
- Updated:February 12, 2026 at 08:28 PM
Rooms and interior
- Bedrooms:1
- Total bathrooms:1
- Full bathrooms:1
- Living area:675 sq. ft.
Heating and cooling
- Cooling:Central Air
- Heating:Baseboard, Radiant
Structure and exterior
- Year built:1965
- Building area:675 sq. ft.
Schools
- High school:Wellington C Mepham High Sch
- Middle school:Grand Avenue Middle School
- Elementary school:Saw Mill Road School
Utilities
- Water:Public
- Sewer:Public Sewer
Finances and disclosures
- Price:$384,900
- Price per sq. ft.:$570.22
New listings near 2531 Jerusalem Avenue #2G
- Open Sat, 1 to 3pmNew
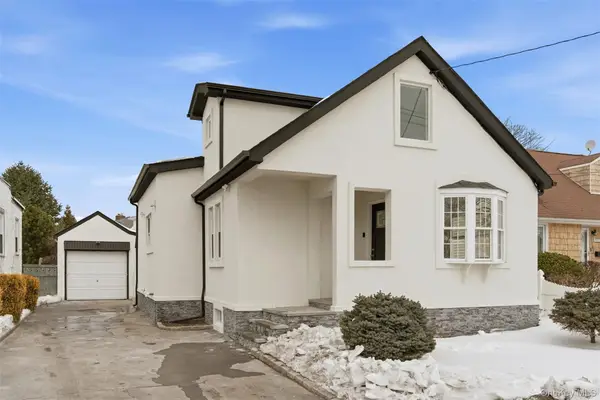 $699,999Active4 beds 2 baths1,165 sq. ft.
$699,999Active4 beds 2 baths1,165 sq. ft.106 Alice Avenue, North Bellmore, NY 11710
MLS# 957297Listed by: LUCKY TO LIVE HERE REALTY - Open Sat, 1 to 3pmNew
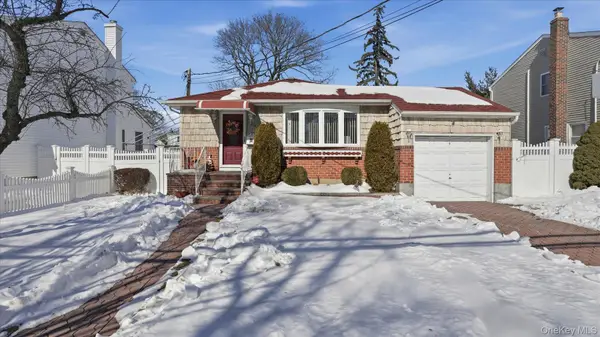 $700,000Active3 beds 1 baths10,836 sq. ft.
$700,000Active3 beds 1 baths10,836 sq. ft.2761 Preston Place, North Bellmore, NY 11710
MLS# 959308Listed by: COMPASS GREATER NY LLC - New
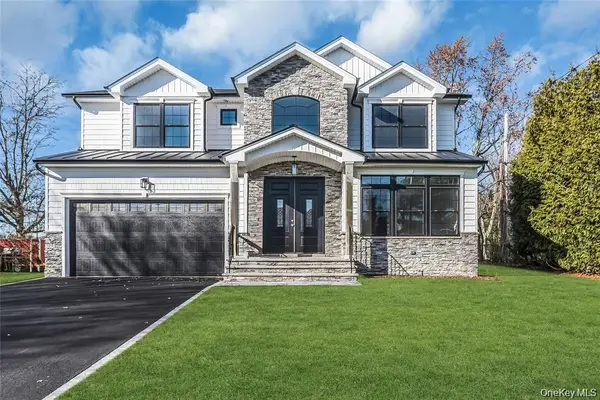 $1,588,888Active5 beds 3 baths3,580 sq. ft.
$1,588,888Active5 beds 3 baths3,580 sq. ft.2510 Haff Avenue, North Bellmore, NY 11710
MLS# 958032Listed by: COLDWELL BANKER AMERICAN HOMES 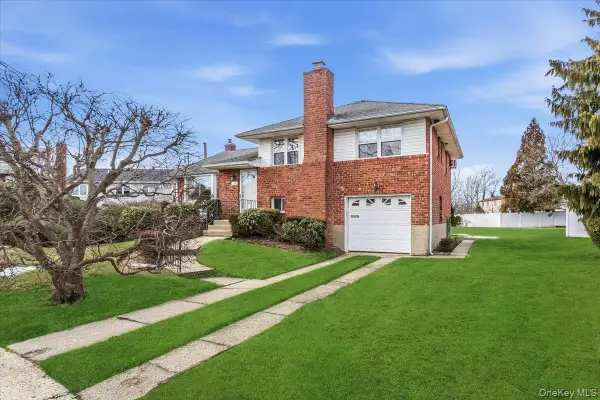 $829,000Active3 beds 2 baths1,914 sq. ft.
$829,000Active3 beds 2 baths1,914 sq. ft.2493 Lloyd Court, North Bellmore, NY 11710
MLS# 953382Listed by: NORTH STAR HOME SERVICES INC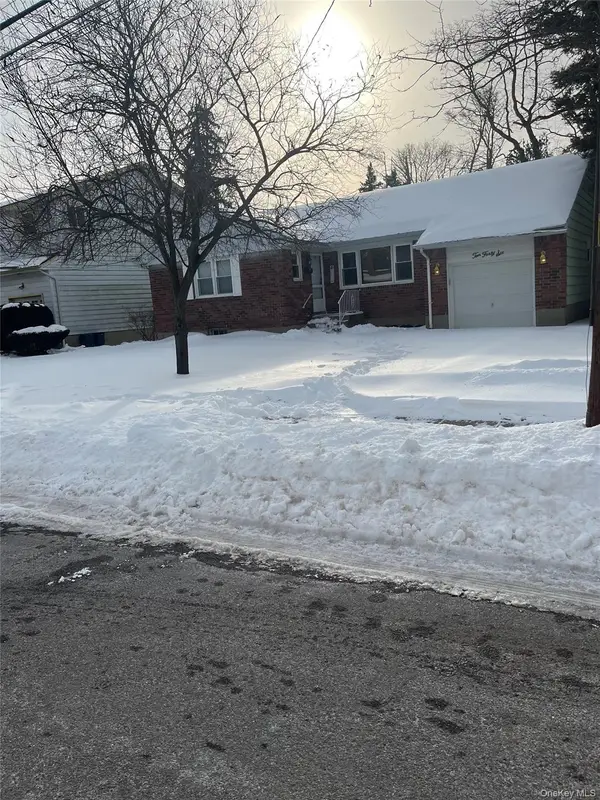 $679,000Active3 beds 2 baths1,437 sq. ft.
$679,000Active3 beds 2 baths1,437 sq. ft.1046 Little Neck Avenue, North Bellmore, NY 11710
MLS# 956221Listed by: DANIEL GALE SOTHEBYS INTL RLTY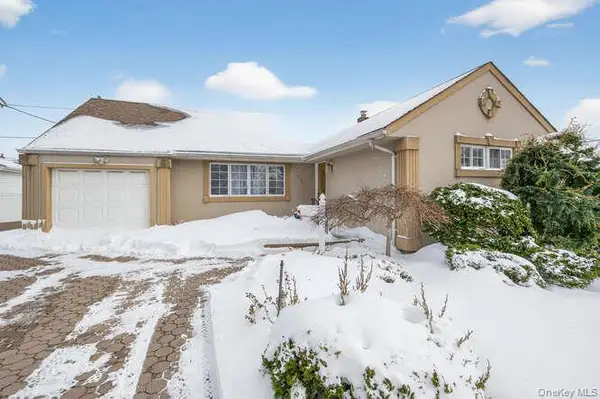 $800,000Active4 beds 2 baths1,711 sq. ft.
$800,000Active4 beds 2 baths1,711 sq. ft.1075 Olympia Road, North Bellmore, NY 11710
MLS# 955711Listed by: COMPASS GREATER NY LLC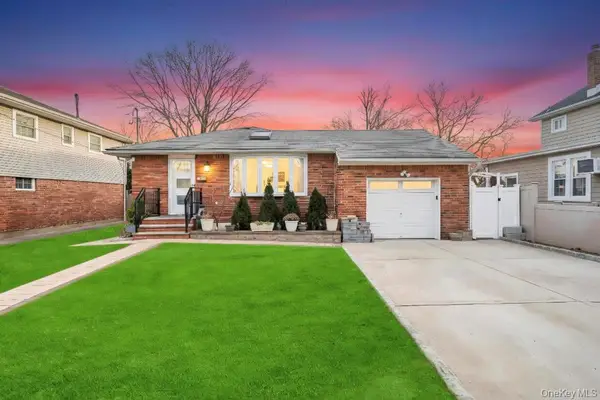 $749,000Active3 beds 2 baths1,075 sq. ft.
$749,000Active3 beds 2 baths1,075 sq. ft.1810 N Jerusalem Road, North Bellmore, NY 11710
MLS# 955176Listed by: VORO LLC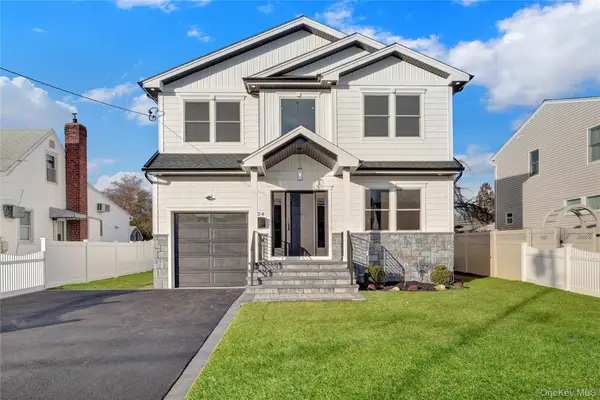 $1,350,000Active4 beds 4 baths2,750 sq. ft.
$1,350,000Active4 beds 4 baths2,750 sq. ft.124 Mckinley Avenue, North Bellmore, NY 11710
MLS# 951852Listed by: KELLER WILLIAMS REALTY ELITE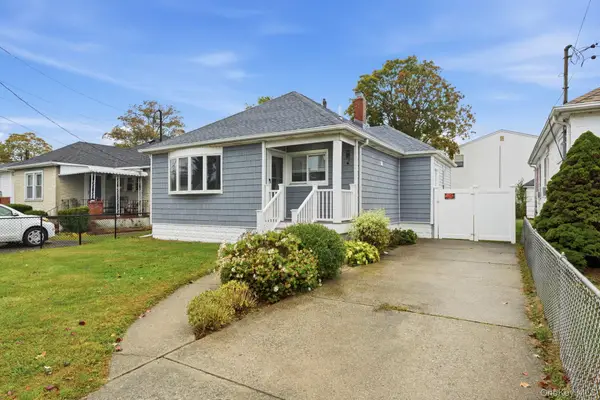 $799,000Active3 beds 2 baths1,137 sq. ft.
$799,000Active3 beds 2 baths1,137 sq. ft.2489 Beltagh Avenue, Bellmore, NY 11710
MLS# 946088Listed by: BLACKSTONE REALTY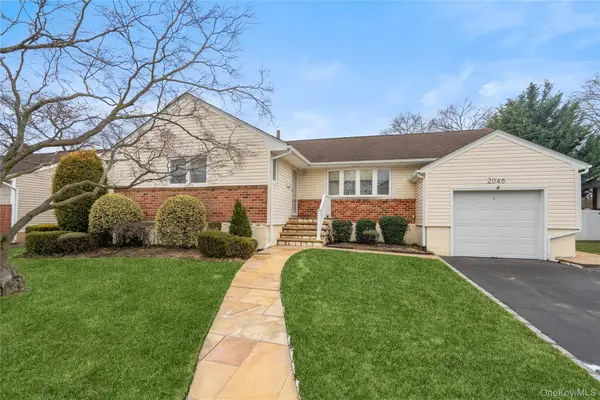 $800,000Pending3 beds 3 baths1,900 sq. ft.
$800,000Pending3 beds 3 baths1,900 sq. ft.2046 Hancock Avenue, North Bellmore, NY 11710
MLS# 947018Listed by: DOUGLAS ELLIMAN REAL ESTATE

