734 Golf Drive, North Woodmere, NY 11581
Local realty services provided by:Better Homes and Gardens Real Estate Choice Realty
734 Golf Drive,North Woodmere, NY 11581
$1,179,000
- 4 Beds
- 3 Baths
- 2,506 sq. ft.
- Single family
- Pending
Listed by:lori k. cooper rosenblatt
Office:howard hanna coach
MLS#:873801
Source:OneKey MLS
Price summary
- Price:$1,179,000
- Price per sq. ft.:$470.47
About this home
Stately North Woodmere 4 bedroom, 3 bath Hi- Ranch situated on lush grounds with expansive deck perfect for entertaining. This sunny residence boasts a large living room with bow window, formal dinning room, eat in kitchen with access to sliding glass doors onto deck overlooking the yard. On the same level there is primary bedroom suite with walk in closet and bath and an additional 2 bedrooms and bath. The ground level is the perfect space to entertain and relax with its huge den and fireplace, built in bar, sliders to patio and rear yard and another bedroom and bath, and laundry room. Low taxes and a short distance from the amazing North Woodmere county park replete with tennis and basketball courts, Olympic swimming, diving and kiddie pools, baseball diamonds and golf course. A true gem. Possible mother/daughter house with proper permits!
Contact an agent
Home facts
- Year built:1962
- Listing ID #:873801
- Added:112 day(s) ago
- Updated:September 25, 2025 at 01:28 PM
Rooms and interior
- Bedrooms:4
- Total bathrooms:3
- Full bathrooms:2
- Half bathrooms:1
- Living area:2,506 sq. ft.
Heating and cooling
- Cooling:Central Air
- Heating:Natural Gas
Structure and exterior
- Year built:1962
- Building area:2,506 sq. ft.
- Lot area:0.15 Acres
Schools
- High school:Lawrence Senior High School
- Middle school:LAWRENCE MIDDLE SCHOOL AT BROADWAY CAMPUS
- Elementary school:Lawrence Elementary School-Broadway
Utilities
- Water:Public
- Sewer:Public Sewer
Finances and disclosures
- Price:$1,179,000
- Price per sq. ft.:$470.47
- Tax amount:$11,617 (2023)
New listings near 734 Golf Drive
- Coming SoonOpen Sun, 12 to 3pm
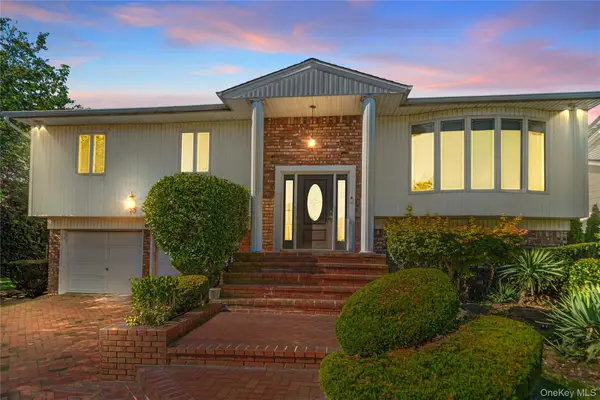 $1,199,999Coming Soon4 beds 3 baths
$1,199,999Coming Soon4 beds 3 baths8 Gale Drive, North Woodmere, NY 11581
MLS# 902989Listed by: KELLER WILLIAMS CITY VIEWS - New
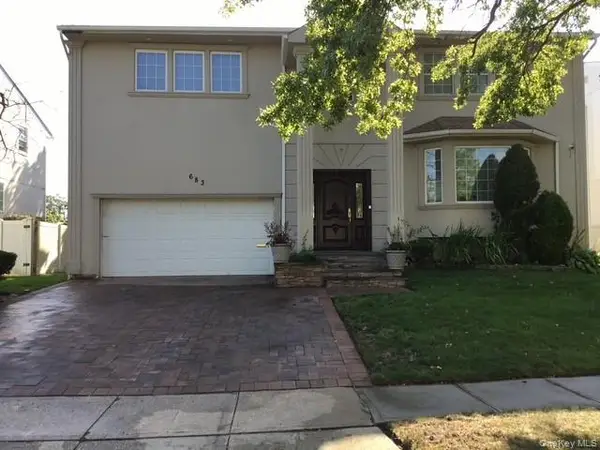 $1,790,000Active4 beds 4 baths3,200 sq. ft.
$1,790,000Active4 beds 4 baths3,200 sq. ft.683 VAN DAM STREET Van Dam Street, North Woodmere, NY 11581-3521
MLS# 915700Listed by: HOMESMART CROSSISLAND 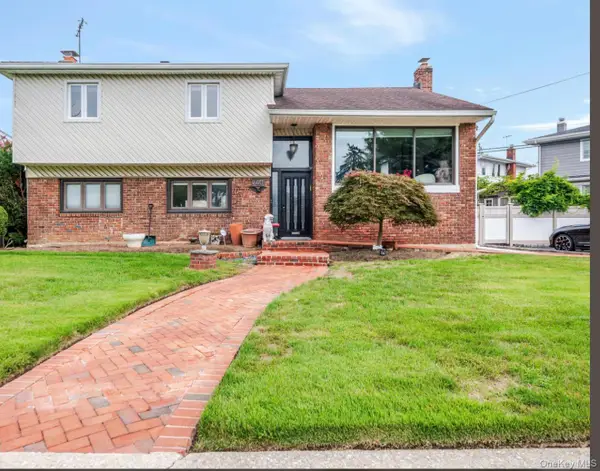 $1,650,000Active5 beds 3 baths2,076 sq. ft.
$1,650,000Active5 beds 3 baths2,076 sq. ft.690 Park Lane, North Woodmere, NY 11581
MLS# 909595Listed by: KELLER WILLIAMS REALTY LIBERTY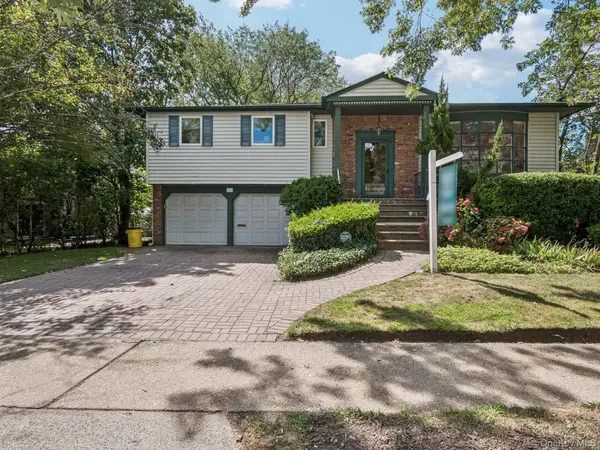 $1,100,000Pending4 beds 3 baths2,000 sq. ft.
$1,100,000Pending4 beds 3 baths2,000 sq. ft.563 Hook Street, North Woodmere, NY 11581
MLS# 907803Listed by: HOWARD HANNA COACH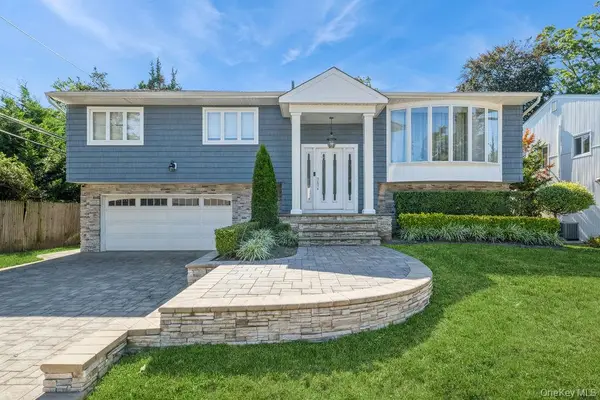 $1,199,000Active4 beds 3 baths2,297 sq. ft.
$1,199,000Active4 beds 3 baths2,297 sq. ft.821 Cliffside Avenue, North Woodmere, NY 11581
MLS# 904792Listed by: MILKY FORST PROPERTIES INC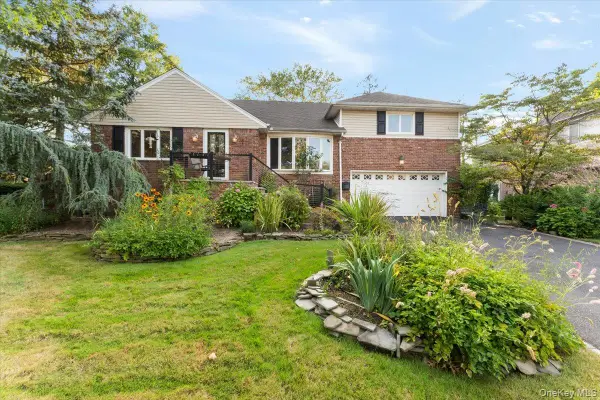 $1,399,000Active6 beds 3 baths3,378 sq. ft.
$1,399,000Active6 beds 3 baths3,378 sq. ft.923 Woodmere Drive, North Woodmere, NY 11581
MLS# 899881Listed by: ALL GOING REALTY LLC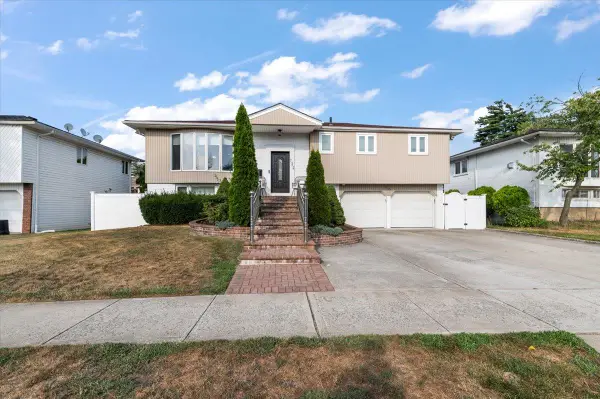 $1,199,000Active4 beds 3 baths2,168 sq. ft.
$1,199,000Active4 beds 3 baths2,168 sq. ft.722 Eagle Drive, North Woodmere, NY 11581
MLS# 896344Listed by: FIVE TOWNS MILLER REALTY INC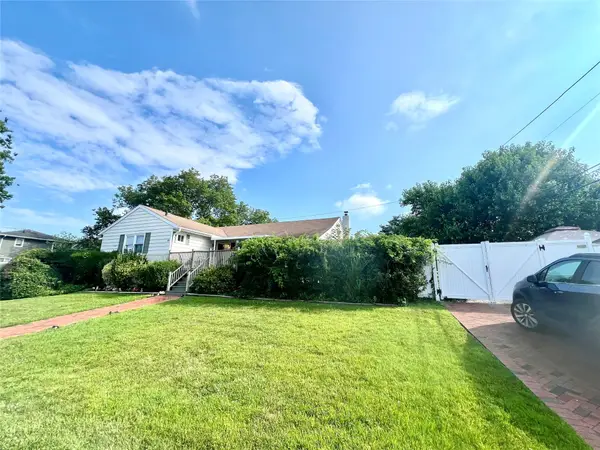 $949,000Active3 beds 3 baths1,520 sq. ft.
$949,000Active3 beds 3 baths1,520 sq. ft.11 Pearl Street, North Woodmere, NY 11581
MLS# 887112Listed by: HOWARD HANNA COACH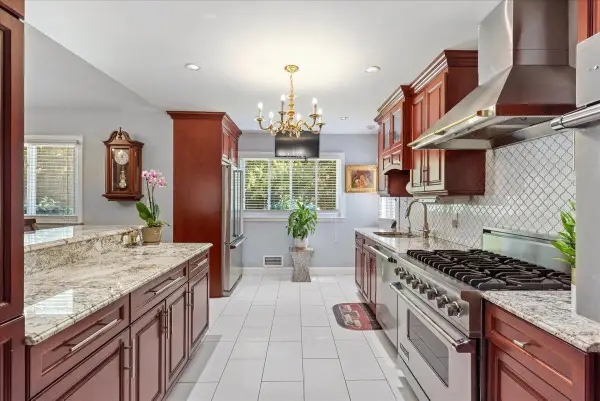 $1,199,000Active3 beds 3 baths2,448 sq. ft.
$1,199,000Active3 beds 3 baths2,448 sq. ft.269 Hungry Harbor Road, North Woodmere, NY 11581
MLS# 883172Listed by: BERKSHIRE HATHAWAY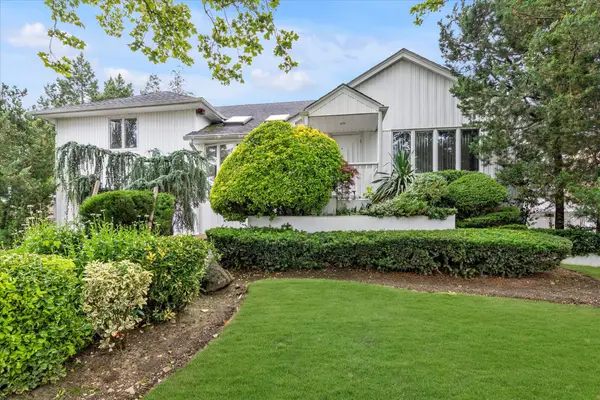 $1,219,999Active5 beds 3 baths3,575 sq. ft.
$1,219,999Active5 beds 3 baths3,575 sq. ft.895 Cherry Lane, North Woodmere, NY 11581
MLS# 882681Listed by: DOUGLAS ELLIMAN REAL ESTATE
