32 Biltmore Avenue Avenue, Oakdale, NY 11769
Local realty services provided by:Better Homes and Gardens Real Estate Green Team
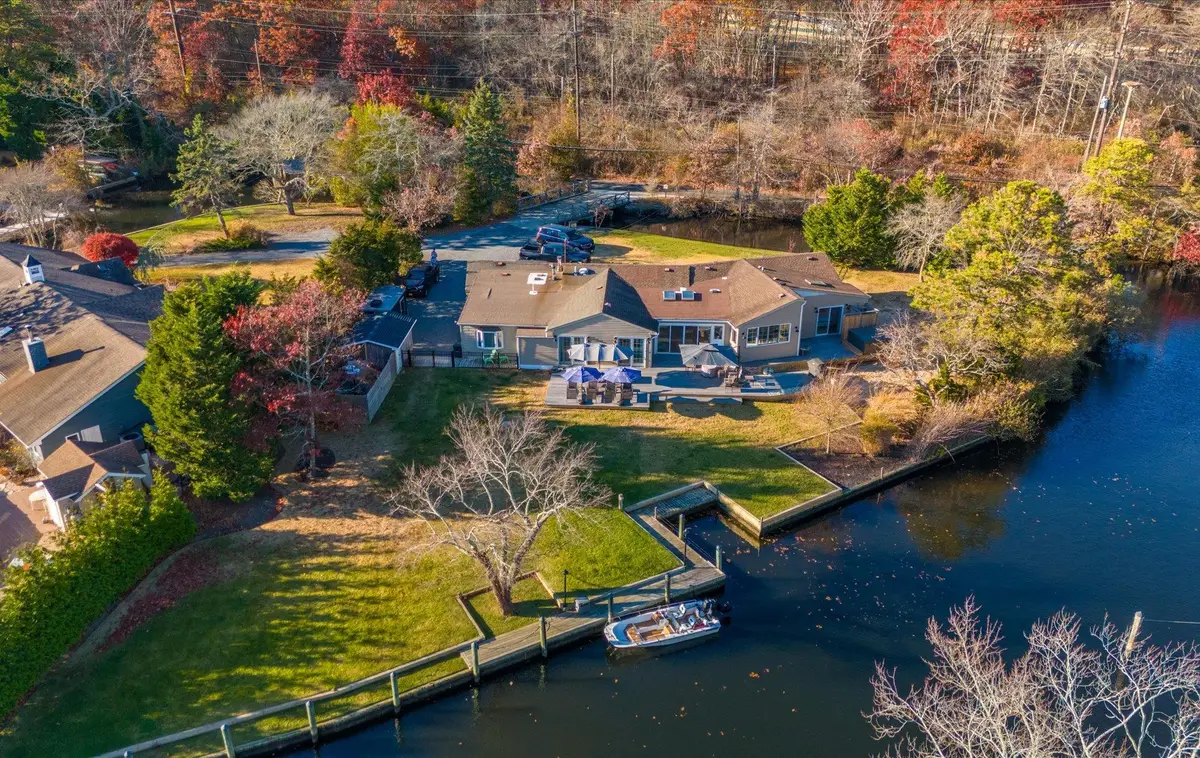
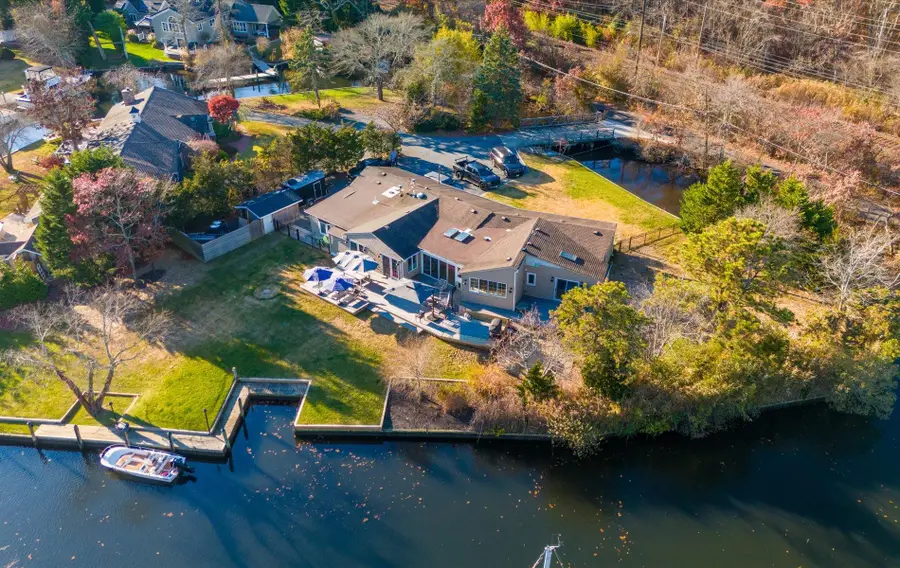
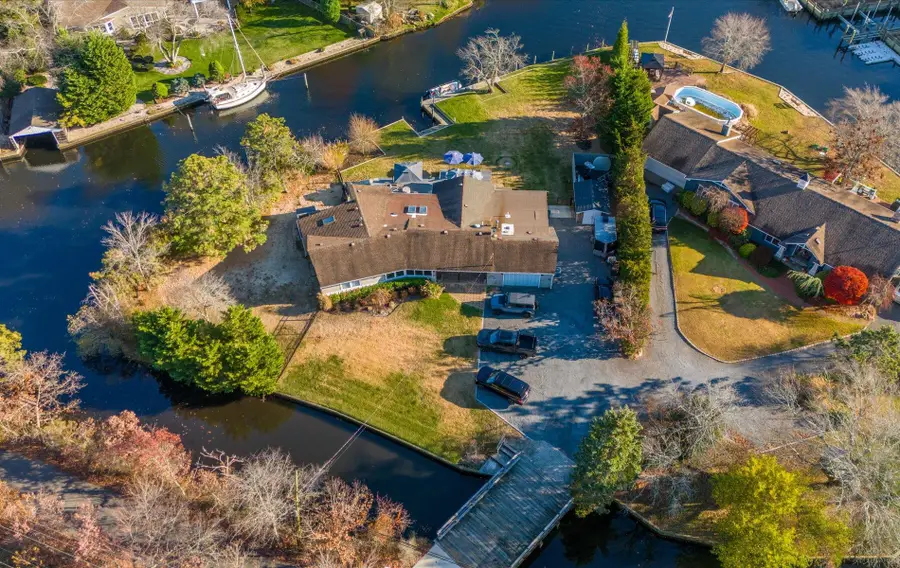
32 Biltmore Avenue Avenue,Oakdale, NY 11769
$1,199,998
- 4 Beds
- 4 Baths
- 3,032 sq. ft.
- Single family
- Pending
Listed by:robert scaccia
Office:signature premier properties
MLS#:816348
Source:One Key MLS
Price summary
- Price:$1,199,998
- Price per sq. ft.:$395.78
About this home
Nestled on a private island in the coveted Idlehour neighborhood, this stunning ranch-style home offers unparalleled waterfront living with only one other neighboring property. A boater's paradise, enjoy over 400 feet of pristine water frontage, a private dock, and exclusive access to the island via your own bridge. Step inside to discover a completely remodeled interior that rivals the pages of a Pottery Barn catalog. The chef's kitchen is a showstopper, featuring top-of-the-line finishes and appliances, perfect for entertaining or indulging in gourmet meals. The spacious master suite is a true retreat, complete with a luxurious en-suite bath, an oversized walk-in closet, and a massive laundry room just steps from your bedroom. Relax in the vaulted-ceiling living room, where natural light pours in and a cozy wood-burning pellet stove adds warmth and charm. Outdoors, a brand-new mahogany deck with a hot tub and an outdoor shower create a spa-like experience, perfect for unwinding while taking in the breathtaking views. Need more space? This property includes a fully equipped in-law suite or legal accessory apartment - ideal for guests, extended family, or rental income. Don't miss your opportunity to own this one of a kind property!, Additional information: Appearance:DIAMOND,Interior Features:Guest Quarters,Lr/Dr
Contact an agent
Home facts
- Year built:1961
- Listing Id #:816348
- Added:203 day(s) ago
- Updated:July 13, 2025 at 07:43 AM
Rooms and interior
- Bedrooms:4
- Total bathrooms:4
- Full bathrooms:3
- Half bathrooms:1
- Living area:3,032 sq. ft.
Heating and cooling
- Cooling:Central Air
- Heating:Baseboard, Hot Water, Oil
Structure and exterior
- Year built:1961
- Building area:3,032 sq. ft.
- Lot area:0.49 Acres
Schools
- High school:Connetquot High School
- Middle school:Oakdale-Bohemia Middle School
- Elementary school:Idle Hour Elementary School
Utilities
- Water:Public
- Sewer:Cesspool
Finances and disclosures
- Price:$1,199,998
- Price per sq. ft.:$395.78
- Tax amount:$22,834 (2024)
New listings near 32 Biltmore Avenue Avenue
- New
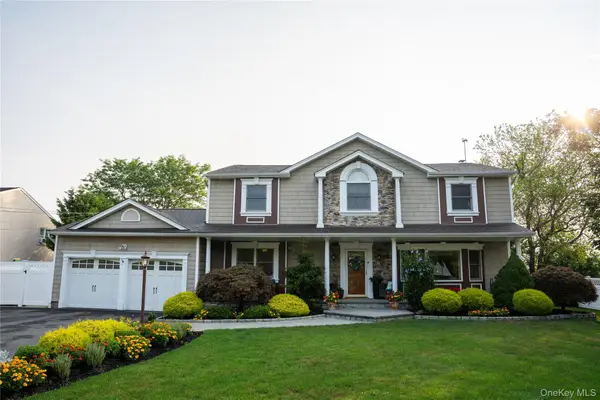 $1,199,000Active5 beds 3 baths3,200 sq. ft.
$1,199,000Active5 beds 3 baths3,200 sq. ft.209 Blue Point Road, Oakdale, NY 11769
MLS# 897415Listed by: LEESA BYRNES REALTY INC - New
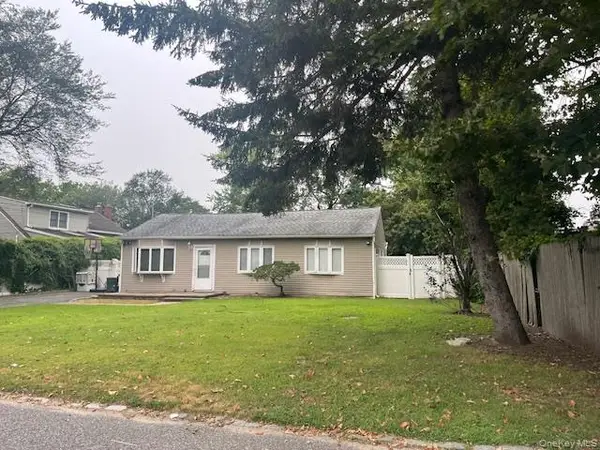 $459,000Active3 beds 1 baths1,096 sq. ft.
$459,000Active3 beds 1 baths1,096 sq. ft.16 Lincoln Drive, Oakdale, NY 11769
MLS# 898535Listed by: NEW DOOR PROPERTIES LLC - New
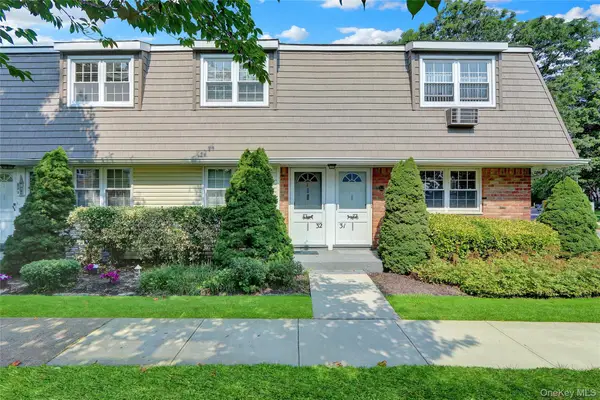 $339,990Active2 beds 1 baths1,100 sq. ft.
$339,990Active2 beds 1 baths1,100 sq. ft.3232 Wilshire Lane #3232, Oakdale, NY 11769
MLS# 897725Listed by: KELLER WILLIAMS REALTY ELITE - New
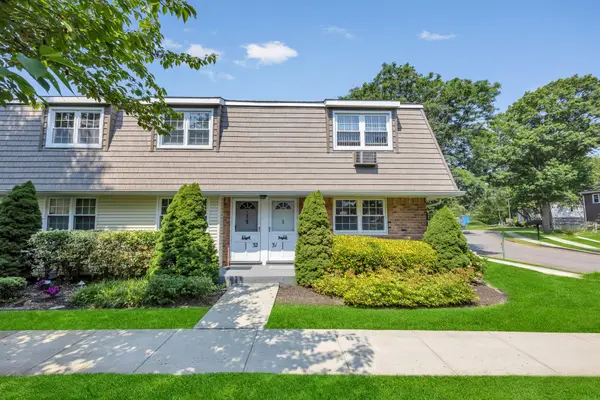 $379,900Active2 beds 1 baths1,100 sq. ft.
$379,900Active2 beds 1 baths1,100 sq. ft.3231 Wilshire Lane #3231, Oakdale, NY 11769
MLS# 842012Listed by: COLDWELL BANKER AMERICAN HOMES 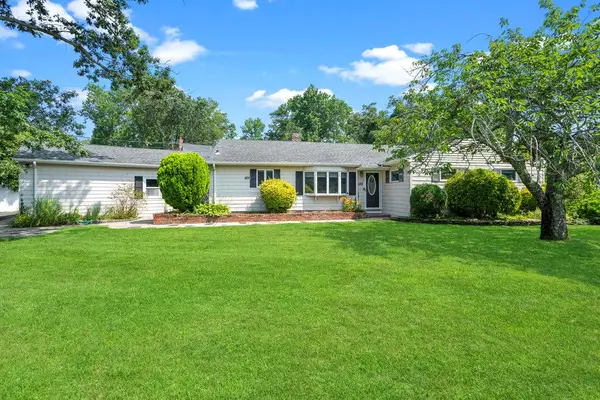 $639,000Active3 beds 2 baths1,689 sq. ft.
$639,000Active3 beds 2 baths1,689 sq. ft.189 Connetquot Drive, Oakdale, NY 11769
MLS# 894435Listed by: DOUGLAS ELLIMAN REAL ESTATE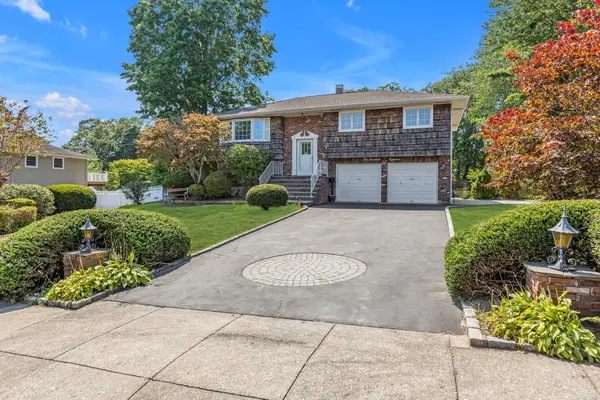 $739,000Active3 beds 2 baths1,772 sq. ft.
$739,000Active3 beds 2 baths1,772 sq. ft.118 Yale Avenue, Oakdale, NY 11769
MLS# 894251Listed by: DOUGLAS ELLIMAN REAL ESTATE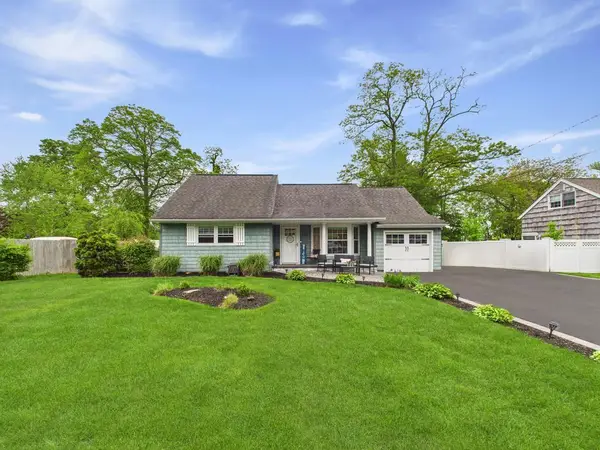 $749,999Active5 beds 2 baths2,200 sq. ft.
$749,999Active5 beds 2 baths2,200 sq. ft.127 Connetquot Road, Oakdale, NY 11769
MLS# 862499Listed by: COMPASS GREATER NY LLC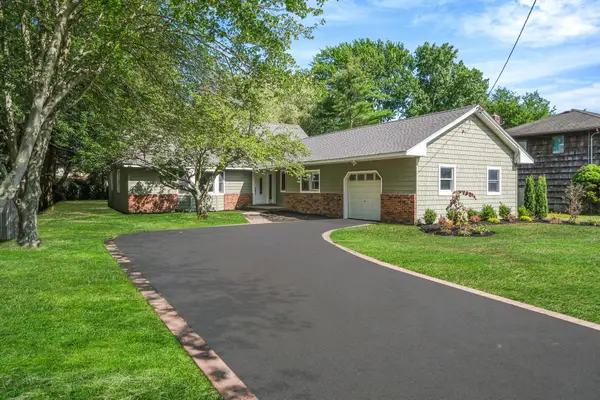 $799,900Pending4 beds 3 baths2,830 sq. ft.
$799,900Pending4 beds 3 baths2,830 sq. ft.43 W Shore Road, Oakdale, NY 11769
MLS# 893061Listed by: SIGNATURE PREMIER PROPERTIES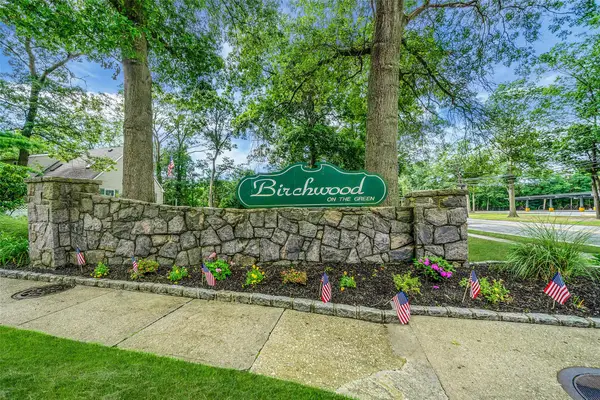 $365,000Pending2 beds 1 baths1,100 sq. ft.
$365,000Pending2 beds 1 baths1,100 sq. ft.2411 Wilshire Lane #2411, Oakdale, NY 11769
MLS# 887617Listed by: EXIT REALTY ACHIEVE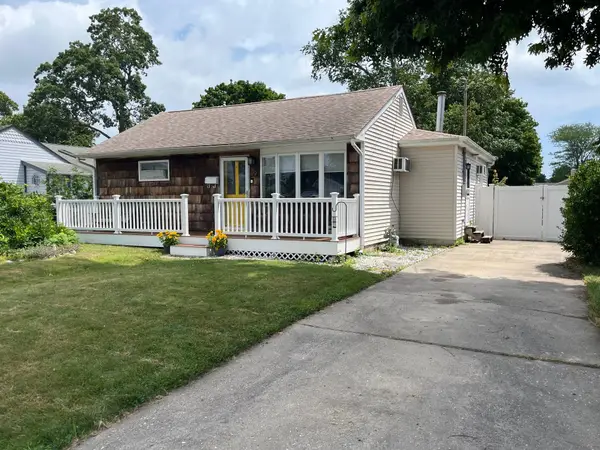 $529,000Active3 beds 2 baths1,125 sq. ft.
$529,000Active3 beds 2 baths1,125 sq. ft.9 Tulip Avenue, Oakdale, NY 11769
MLS# 891832Listed by: HOWARD HANNA COACH
