4021 Wilshire Lane #G-21, Oakdale, NY 11769
Local realty services provided by:Better Homes and Gardens Real Estate Choice Realty
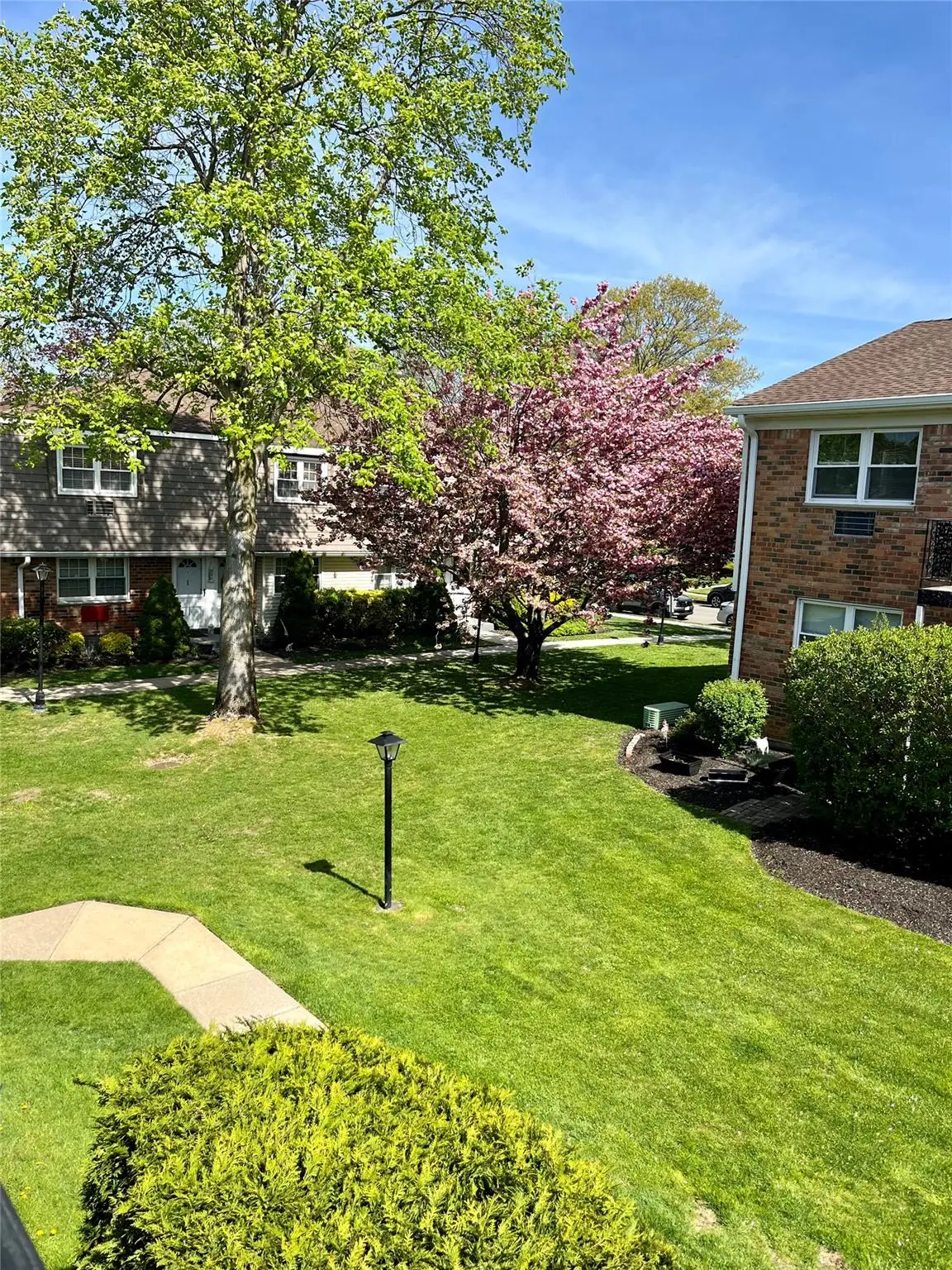
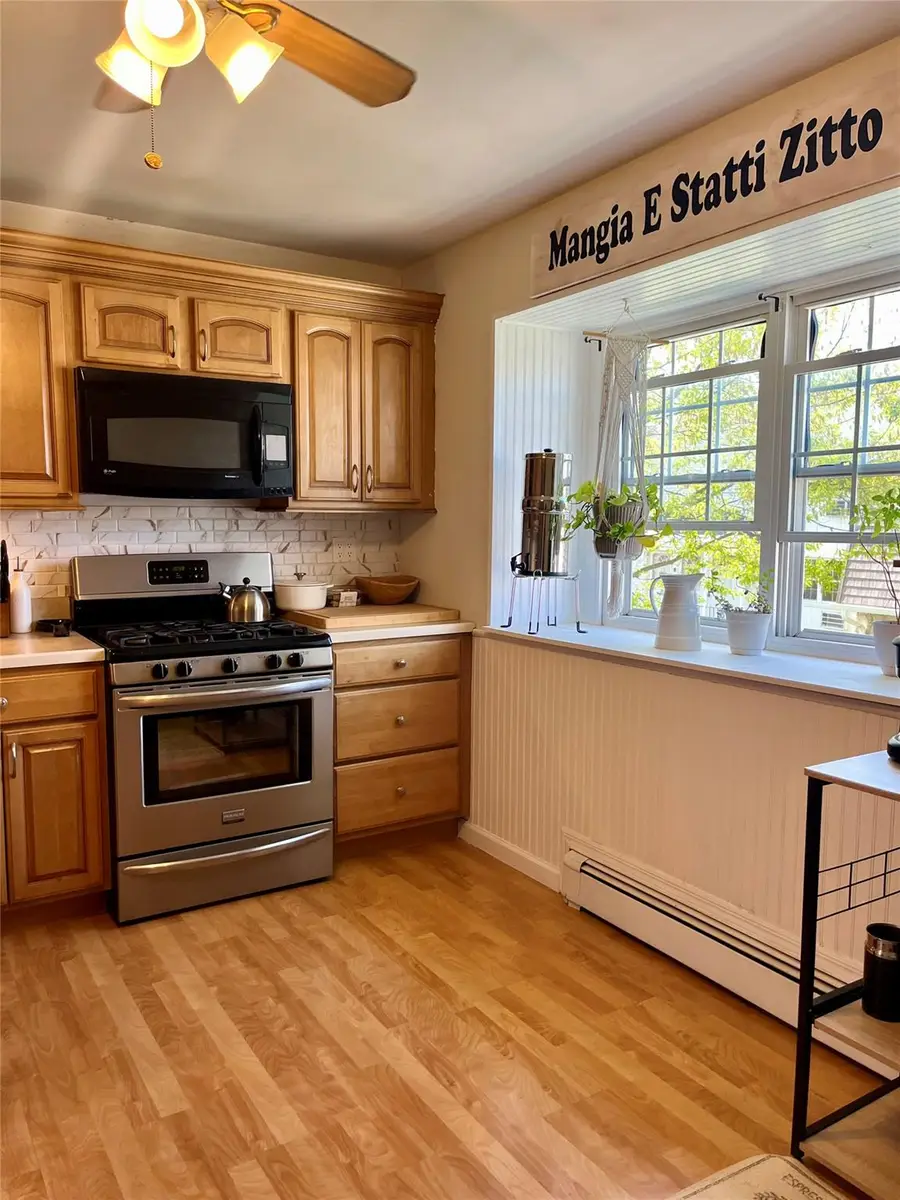
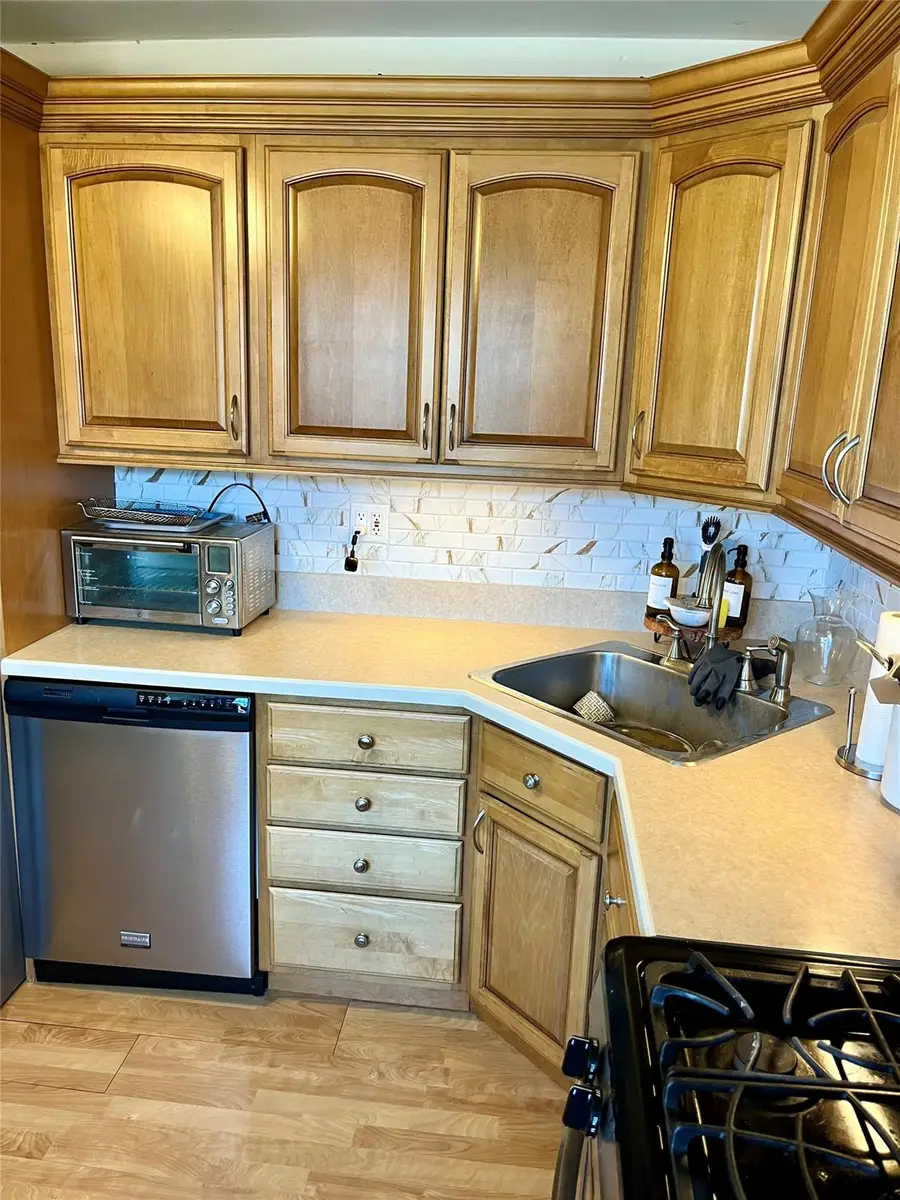
4021 Wilshire Lane #G-21,Oakdale, NY 11769
$399,000
- 2 Beds
- 1 Baths
- 1,100 sq. ft.
- Co-op
- Pending
Listed by:tami l. hernandez
Office:realty connect usa l i inc
MLS#:857152
Source:One Key MLS
Price summary
- Price:$399,000
- Price per sq. ft.:$362.73
- Monthly HOA dues:$1,125
About this home
Welcome to Charming Wilshire Lane, Nestled in Heart of Sought after Birchwood on The Greens Community Oakdale NY. Enjoy all that the South Great Bay has to Offer. Centrally located near Sunrise Hwy and LIRR. This Deluxe 2 bdroom upper unit features Open-Plan Living/Diningroom with Glass sliders to Private Balcony. Generous sized bedrooms can easily accommodate King Sized Furniture, both have Double Closets as well as one walk in closet. Large windows, New Ceiling fans and Stunning Hardwood Floors. In unit washer/dryer. The Eat in Kitchen welcomes you with Classic wood Cabinety, Oversized window, New Basksplash and a Walk in Pantry. Full Bathroom with Modern Vanity. Truly a Turn-Key Lifestyle of Comfort, Convenience and Community. Birchwood on The Greens is a Pet-Friendy Community (restrictions). Dog walk area, Car washing area, Laundry Facilities, Playground, Party/Auxillary Room and Common Basement Storage Area. Requires 10% Down Payment, 700+ Credit Score and Board Approval. Maintenence includes Tax, Water, Heat, Trash, Snow Removal, Groundskeeping.
All Information Deemed Accurate but Should be Verified by Buyer/Buyers Agent.
Contact an agent
Home facts
- Year built:1969
- Listing Id #:857152
- Added:102 day(s) ago
- Updated:July 15, 2025 at 07:39 AM
Rooms and interior
- Bedrooms:2
- Total bathrooms:1
- Full bathrooms:1
- Living area:1,100 sq. ft.
Heating and cooling
- Heating:Baseboard
Structure and exterior
- Year built:1969
- Building area:1,100 sq. ft.
Schools
- High school:Connetquot High School
- Middle school:Oakdale-Bohemia Middle School
- Elementary school:Edward J Bosti Elementary School
Utilities
- Water:Public
- Sewer:Public Sewer
Finances and disclosures
- Price:$399,000
- Price per sq. ft.:$362.73
New listings near 4021 Wilshire Lane #G-21
- New
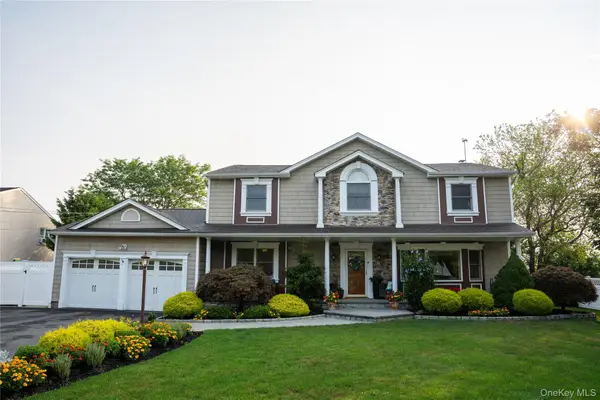 $1,199,000Active5 beds 3 baths3,200 sq. ft.
$1,199,000Active5 beds 3 baths3,200 sq. ft.209 Blue Point Road, Oakdale, NY 11769
MLS# 897415Listed by: LEESA BYRNES REALTY INC - New
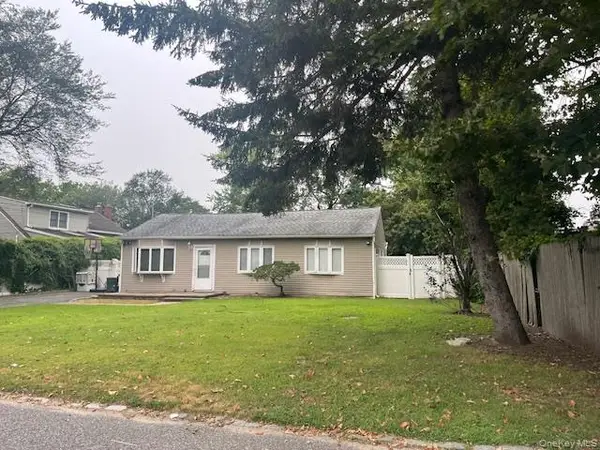 $459,000Active3 beds 1 baths1,096 sq. ft.
$459,000Active3 beds 1 baths1,096 sq. ft.16 Lincoln Drive, Oakdale, NY 11769
MLS# 898535Listed by: NEW DOOR PROPERTIES LLC - New
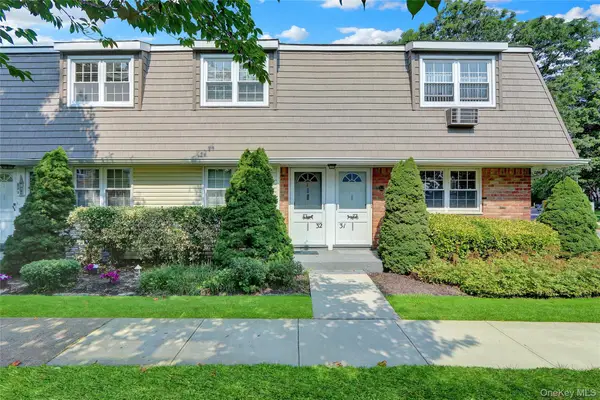 $339,990Active2 beds 1 baths1,100 sq. ft.
$339,990Active2 beds 1 baths1,100 sq. ft.3232 Wilshire Lane #3232, Oakdale, NY 11769
MLS# 897725Listed by: KELLER WILLIAMS REALTY ELITE - New
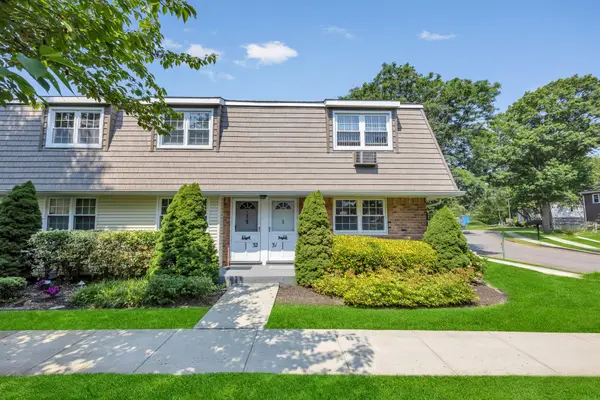 $379,900Active2 beds 1 baths1,100 sq. ft.
$379,900Active2 beds 1 baths1,100 sq. ft.3231 Wilshire Lane #3231, Oakdale, NY 11769
MLS# 842012Listed by: COLDWELL BANKER AMERICAN HOMES 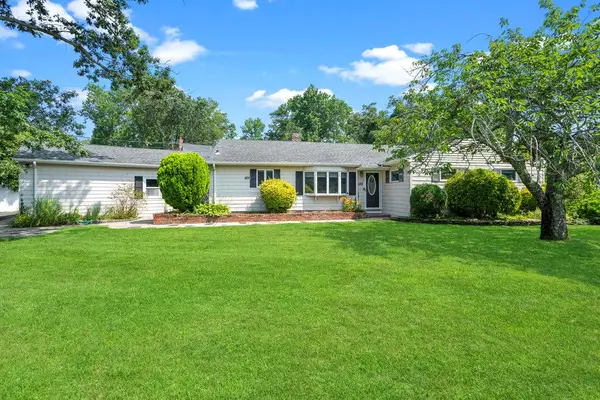 $639,000Active3 beds 2 baths1,689 sq. ft.
$639,000Active3 beds 2 baths1,689 sq. ft.189 Connetquot Drive, Oakdale, NY 11769
MLS# 894435Listed by: DOUGLAS ELLIMAN REAL ESTATE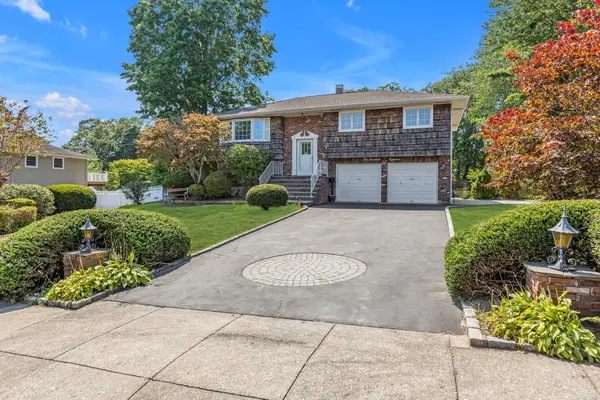 $739,000Active3 beds 2 baths1,772 sq. ft.
$739,000Active3 beds 2 baths1,772 sq. ft.118 Yale Avenue, Oakdale, NY 11769
MLS# 894251Listed by: DOUGLAS ELLIMAN REAL ESTATE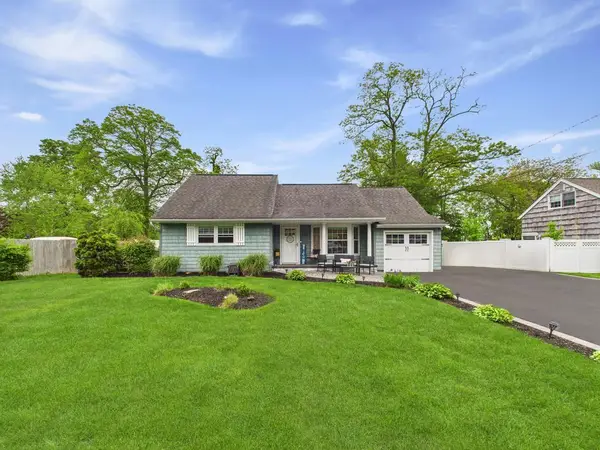 $749,999Active5 beds 2 baths2,200 sq. ft.
$749,999Active5 beds 2 baths2,200 sq. ft.127 Connetquot Road, Oakdale, NY 11769
MLS# 862499Listed by: COMPASS GREATER NY LLC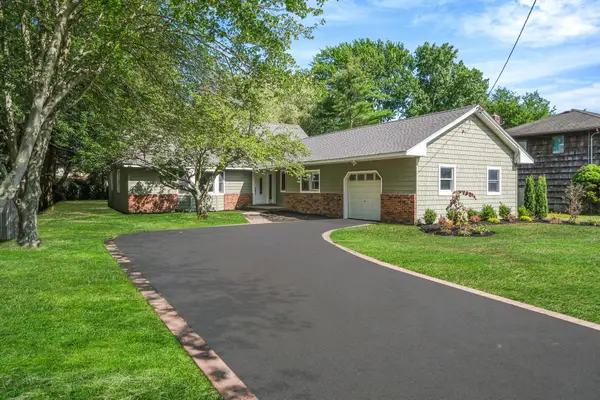 $799,900Pending4 beds 3 baths2,830 sq. ft.
$799,900Pending4 beds 3 baths2,830 sq. ft.43 W Shore Road, Oakdale, NY 11769
MLS# 893061Listed by: SIGNATURE PREMIER PROPERTIES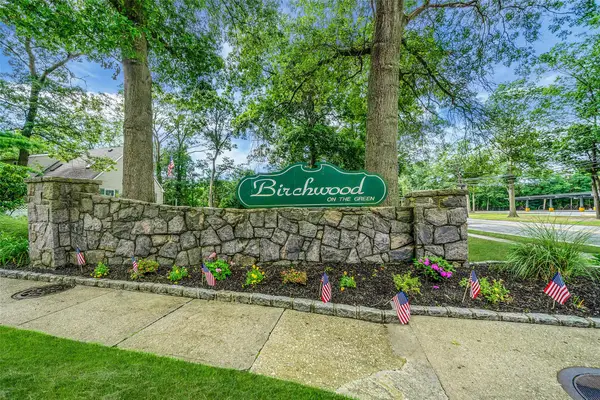 $365,000Pending2 beds 1 baths1,100 sq. ft.
$365,000Pending2 beds 1 baths1,100 sq. ft.2411 Wilshire Lane #2411, Oakdale, NY 11769
MLS# 887617Listed by: EXIT REALTY ACHIEVE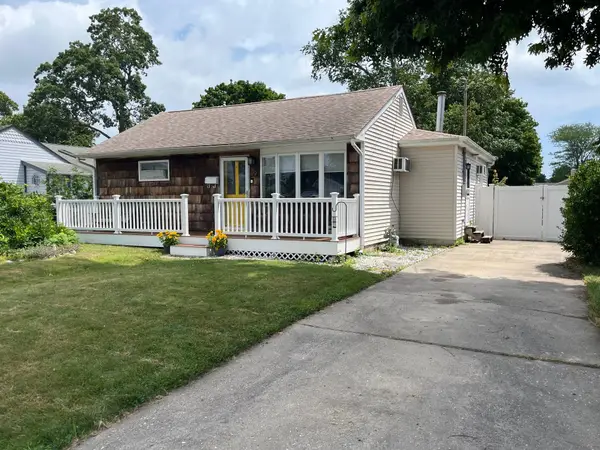 $529,000Active3 beds 2 baths1,125 sq. ft.
$529,000Active3 beds 2 baths1,125 sq. ft.9 Tulip Avenue, Oakdale, NY 11769
MLS# 891832Listed by: HOWARD HANNA COACH
