50-22 201st Street, Oakland Gardens, NY 11364
Local realty services provided by:Better Homes and Gardens Real Estate Safari Realty
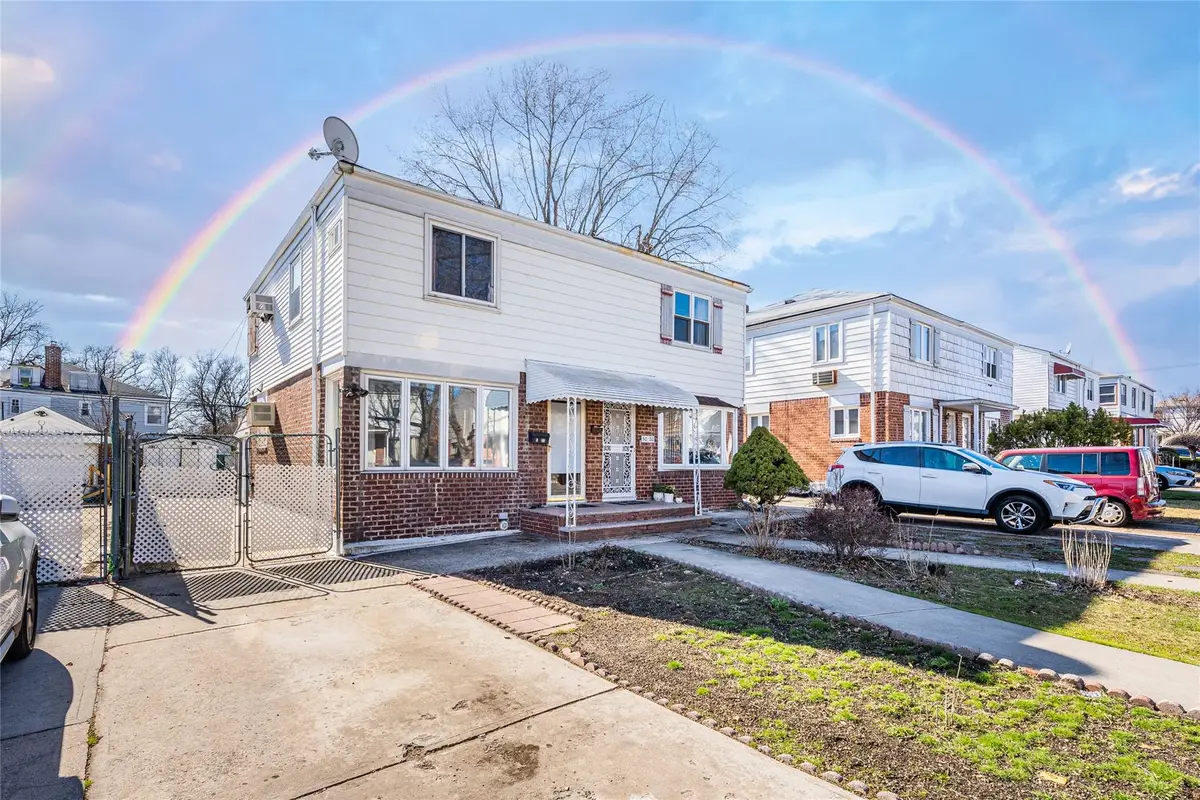
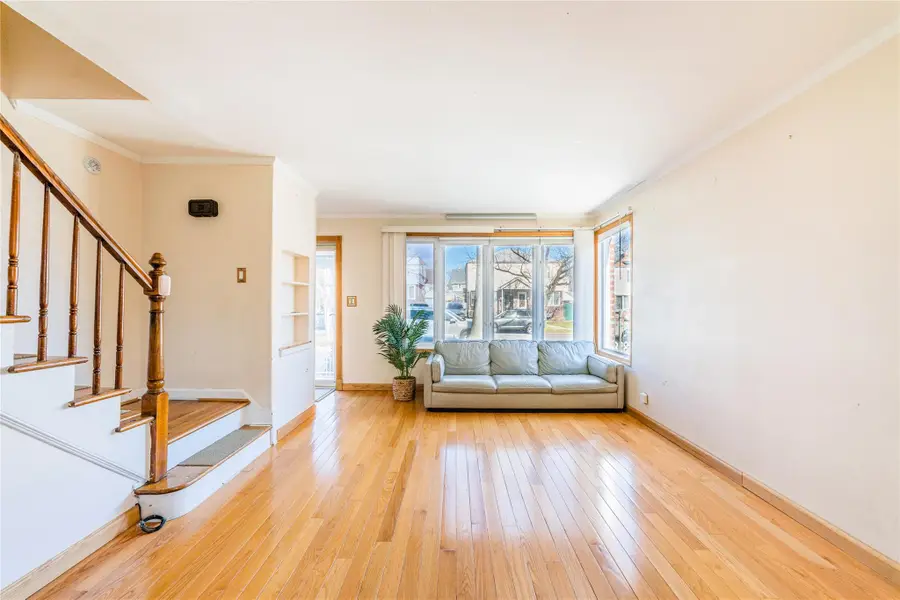
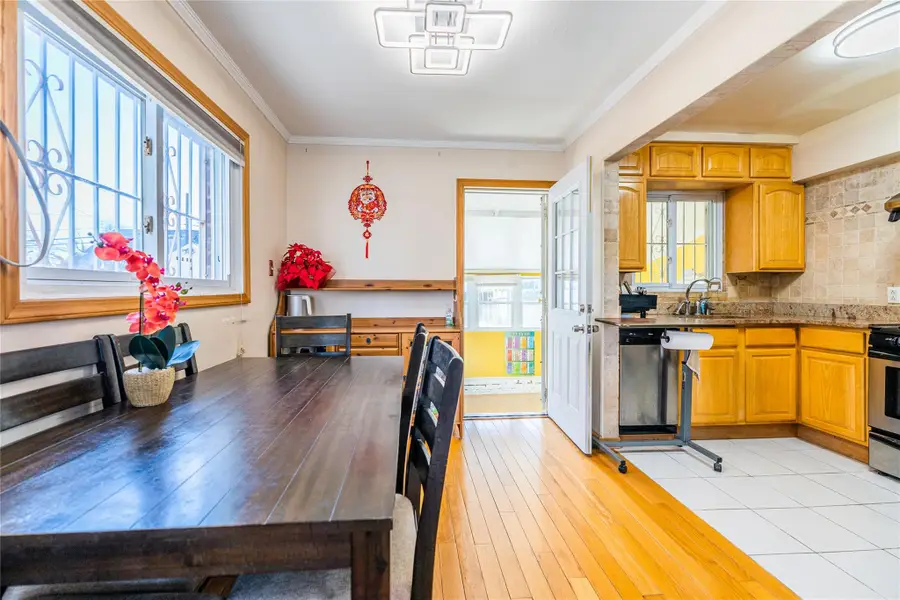
50-22 201st Street,Oakland Gardens, NY 11364
$868,000
- 2 Beds
- 1 Baths
- 900 sq. ft.
- Single family
- Pending
Listed by:qiao zou
Office:cpre elite inc
MLS#:842187
Source:One Key MLS
Price summary
- Price:$868,000
- Price per sq. ft.:$868
About this home
Welcome to your dream home in one of Queens’ most desirable neighborhoods!
This charming semi-detached home stands out with its expanded layout—featuring a full first and second floor, a sun-drenched enclosed sunroom, a finished basement, a private backyard, and a long driveway that easily fits multiple vehicles. The actual usable space is significantly larger than the listed square footage, offering unbeatable value and flexibility!
Location is everything, and this home delivers. Situated just steps from a peaceful neighborhood park, it’s perfect for recreation, relaxation, and family fun. The Q27 bus is right at the corner, offering a direct route to Flushing. Need groceries or essentials? H Mart is only 2 minutes away. And for commuters, the Long Island Rail Road (LIRR) is just a 5-minute drive — making trips to Manhattan a breeze.
Step inside to a bright, airy first floor where sunshine streams through south- and west-facing windows into a cozy living room. The well-designed kitchen flows seamlessly into a delightful four-season sunroom — perfect for morning coffee, plant lovers, or a peaceful reading nook.
Upstairs, you’ll find two spacious bedrooms with generous closets and a full bathroom, with potential to easily convert into three bedrooms to suit your needs.
The finished basement is clean, spacious, and comfortable year-round — warm in winter, cool in summer — ideal for a guest suite, home office, gym, or playroom.
Located in the coveted School District 26 and just half a block from PS 162, this home is perfect for growing families.
Don’t miss this rare opportunity to own a move-in-ready home that blends comfort, location, and space.
Schedule your private showing today and make this gem yours!
Contact an agent
Home facts
- Year built:1955
- Listing Id #:842187
- Added:136 day(s) ago
- Updated:July 13, 2025 at 07:36 AM
Rooms and interior
- Bedrooms:2
- Total bathrooms:1
- Full bathrooms:1
- Living area:900 sq. ft.
Heating and cooling
- Heating:Natural Gas, Steam
Structure and exterior
- Year built:1955
- Building area:900 sq. ft.
- Lot area:0.06 Acres
Schools
- High school:Francis Lewis High School
- Middle school:Ms 158 Marie Curie
- Elementary school:Ps 162 John Golden
Utilities
- Water:Public
- Sewer:Public Sewer
Finances and disclosures
- Price:$868,000
- Price per sq. ft.:$868
- Tax amount:$6,160 (2024)
New listings near 50-22 201st Street
- New
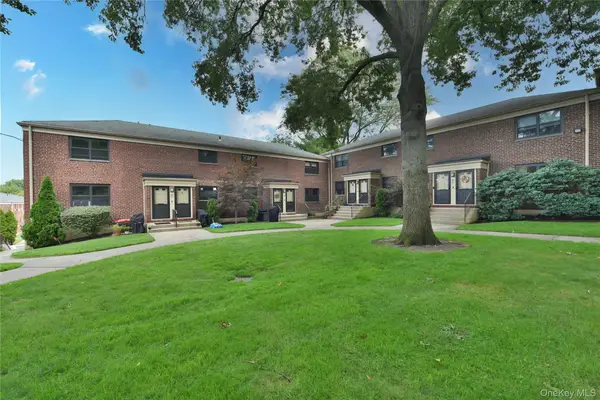 $395,000Active2 beds 1 baths800 sq. ft.
$395,000Active2 beds 1 baths800 sq. ft.21937 75th Avenue #160A2, Oakland Gardens, NY 11364
MLS# 900907Listed by: DANIEL GALE SOTHEBYS INTL RLTY - New
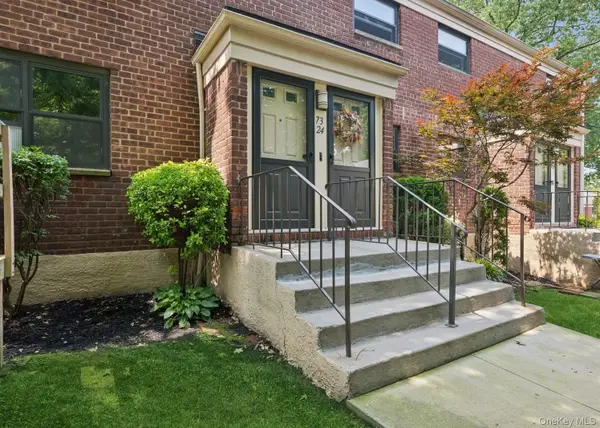 $358,000Active2 beds 1 baths
$358,000Active2 beds 1 baths73-24 Springfield Boulevard #039A1, Oakland Gardens, NY 11364
MLS# 896879Listed by: DOUGLAS ELLIMAN REAL ESTATE - Open Sun, 12 to 2pmNew
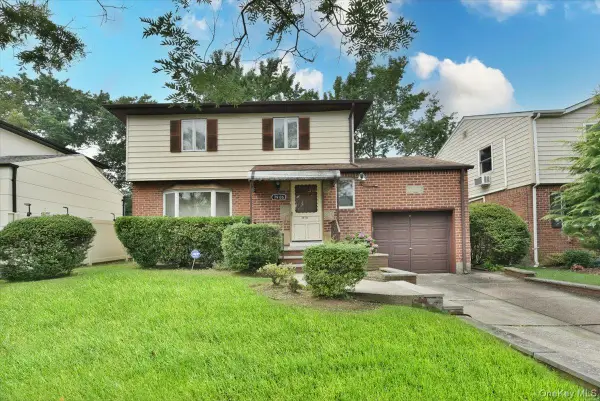 $1,499,000Active4 beds 4 baths2,050 sq. ft.
$1,499,000Active4 beds 4 baths2,050 sq. ft.7906 214th Street, Oakland Gardens, NY 11364
MLS# 896016Listed by: EXIT REALTY FIRST CHOICE - New
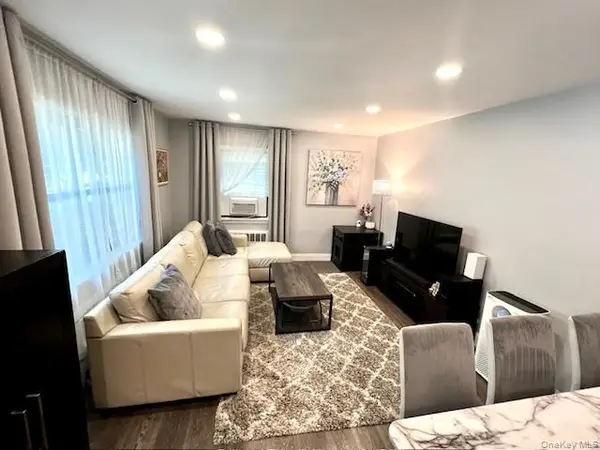 $399,500Active2 beds 1 baths800 sq. ft.
$399,500Active2 beds 1 baths800 sq. ft.74-80 220 Street #292B1, Oakland Gardens, NY 11364
MLS# 897594Listed by: WINZONE REALTY INC - New
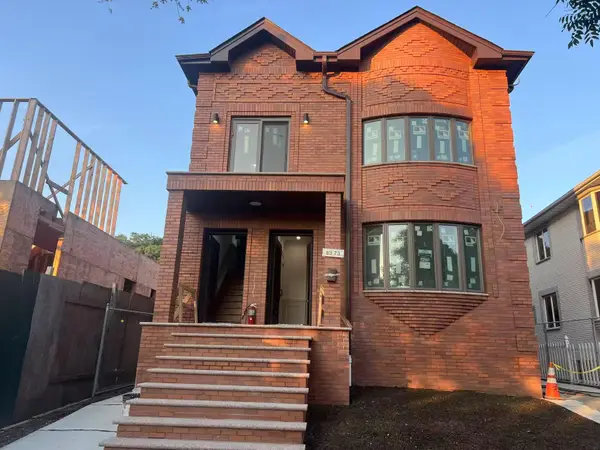 $2,480,000Active6 beds 4 baths2,500 sq. ft.
$2,480,000Active6 beds 4 baths2,500 sq. ft.6973 229th Street, Oakland Gardens, NY 11364
MLS# 897031Listed by: TONY & WILLIAM R E BROTHERHOOD 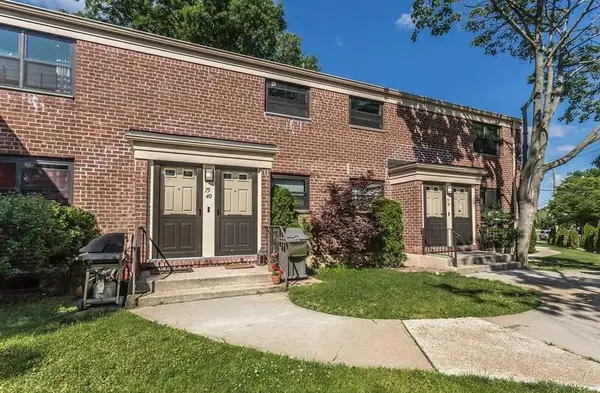 $320,000Active2 beds 1 baths
$320,000Active2 beds 1 baths75-40 Springfield Boulevard #1, Oakland Gardens, NY 11364
MLS# 895953Listed by: HOMESMART PREMIER LIVING RLTY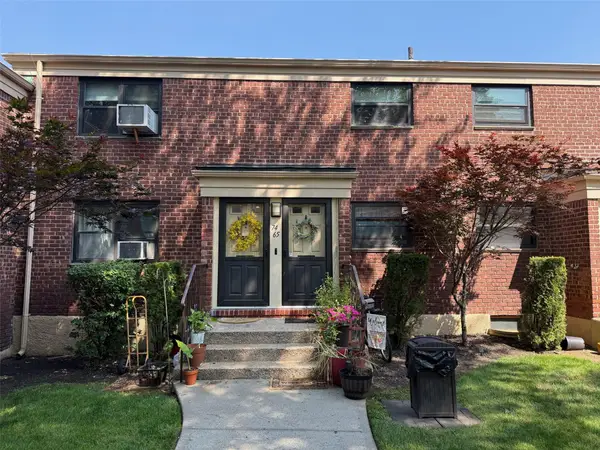 $375,000Active2 beds 1 baths750 sq. ft.
$375,000Active2 beds 1 baths750 sq. ft.74-65 220th Street #102A2, Oakland Gardens, NY 11364
MLS# 895633Listed by: REALTY EXECUTIVES TODAY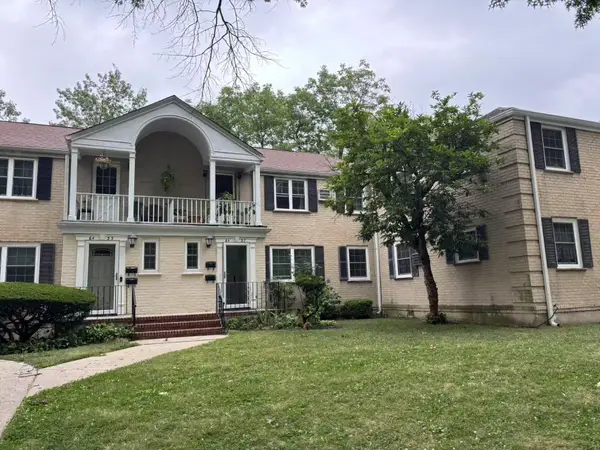 $460,000Active3 beds 1 baths990 sq. ft.
$460,000Active3 beds 1 baths990 sq. ft.6437 Springfield Boulevard #6437, Oakland Gardens, NY 11364
MLS# 894733Listed by: SUNNY WAN REALTY INC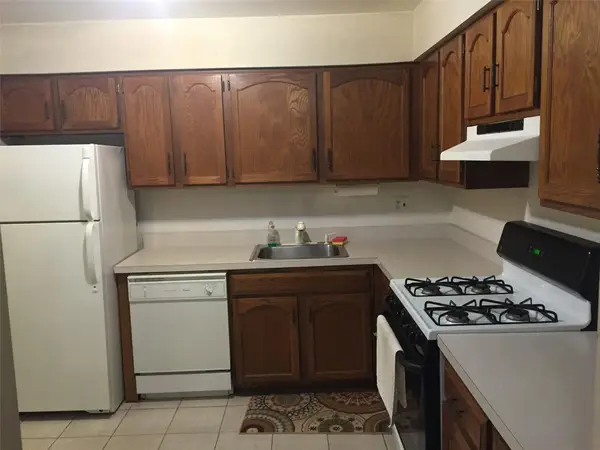 $759,000Active3 beds 2 baths1,150 sq. ft.
$759,000Active3 beds 2 baths1,150 sq. ft.219-38 64th Avenue, Oakland Gardens, NY 11364
MLS# 894621Listed by: MAGIC OF GREAT NECK REALTY INC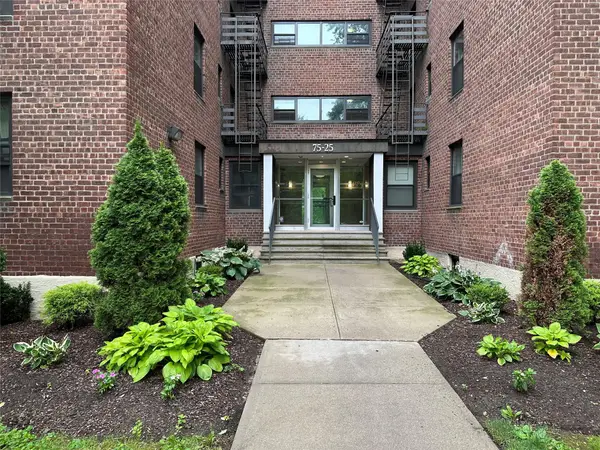 $269,000Pending1 beds 1 baths721 sq. ft.
$269,000Pending1 beds 1 baths721 sq. ft.75-25 210 St #4L, Oakland Gardens, NY 11364
MLS# 891805Listed by: CHARLES RUTENBERG REALTY INC
